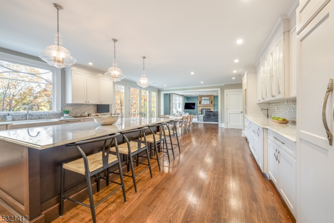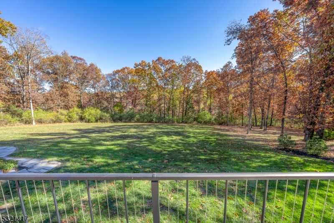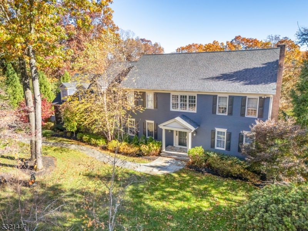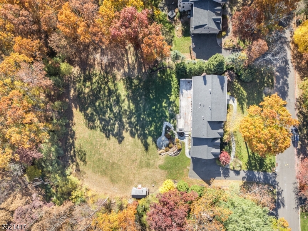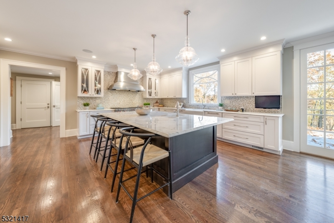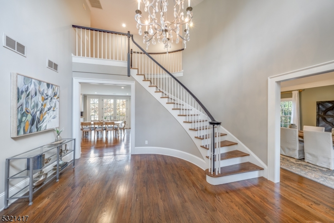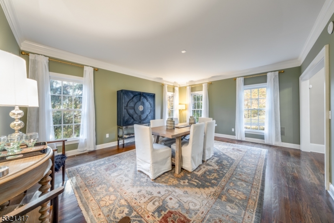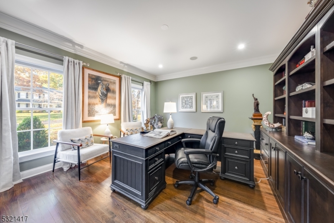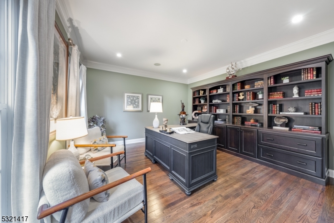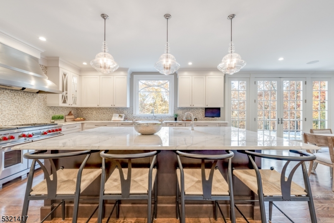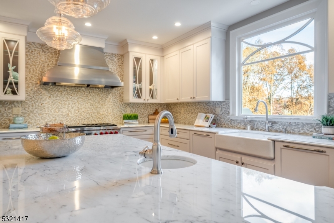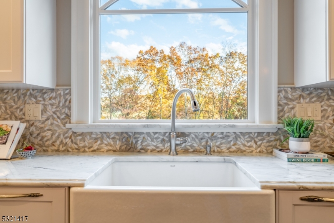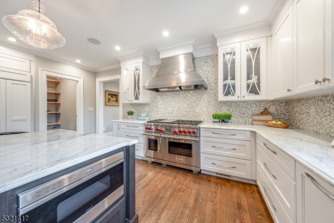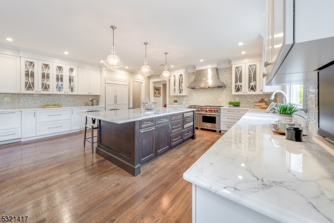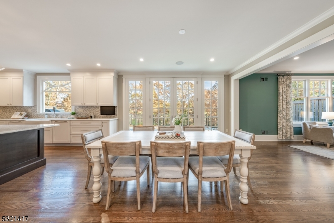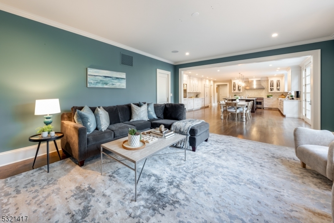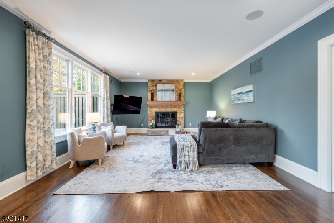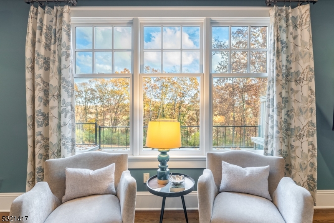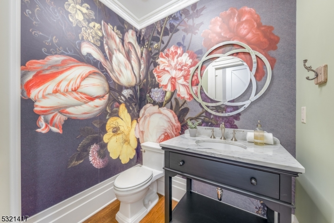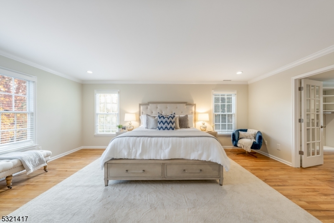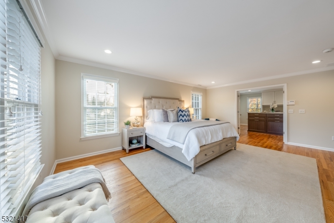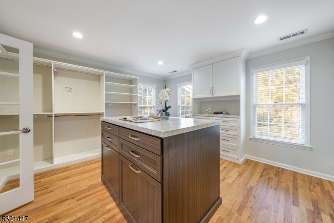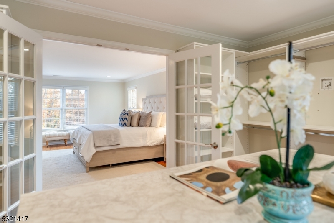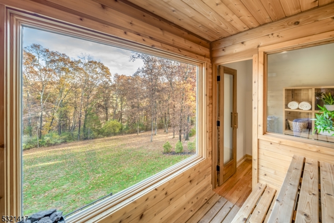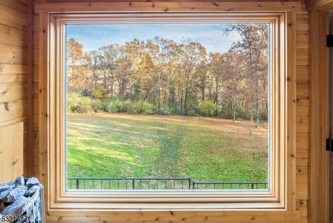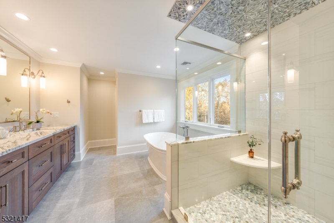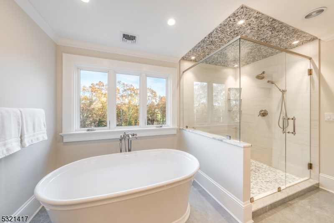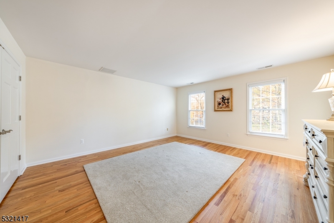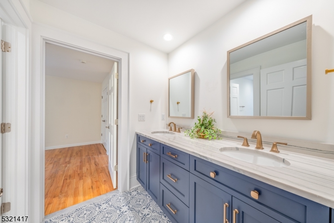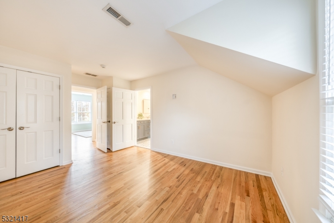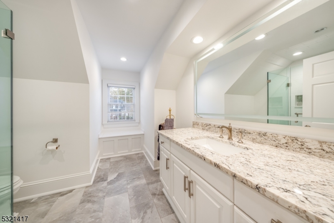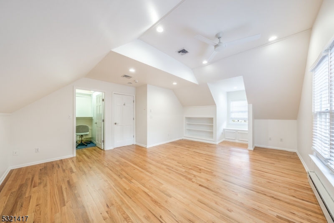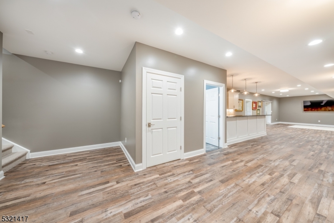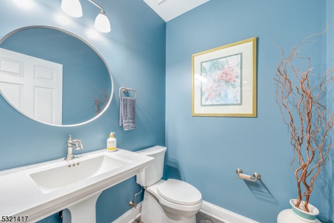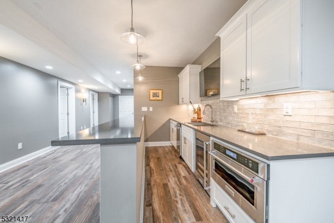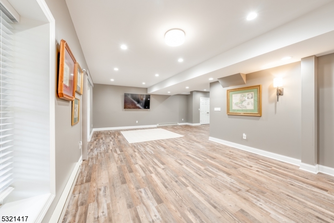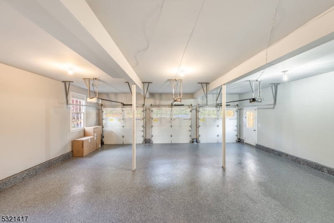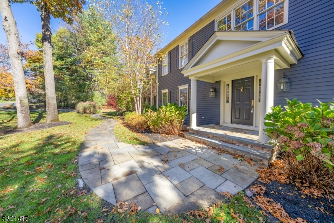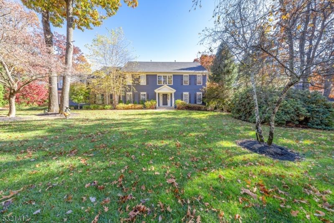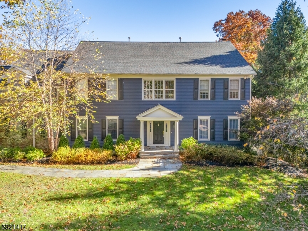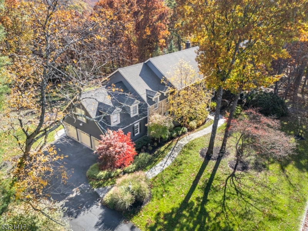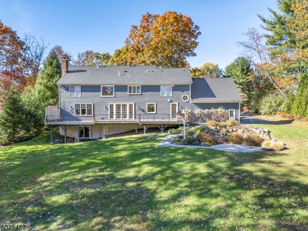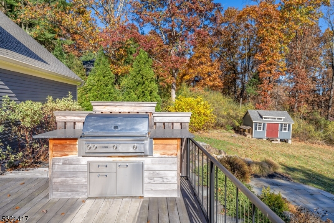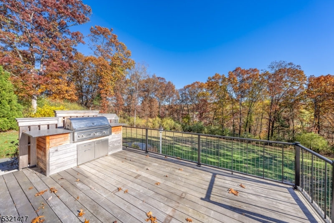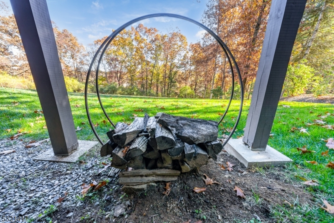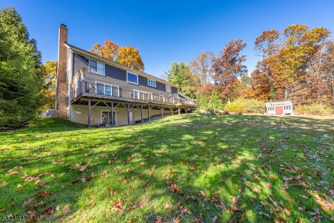14 White Oak Ridge Ct | Mendham Twp.
COUNTRYSIDE LIVING AT ITS FINEST IN HIGHLY DESIRABLE BROOKRACE NEIGHBORHOOD WITH STUNNING LAKE & MOUNTAIN TOP VIEWS! No amenity or convenience is overlooked in this stunning 5 Bed/4.2 Bath custom colonial perched on a peaceful cul-de-sac in Mendham Township. The grandeur begins in the entry foyer with double-height ceilings and a curved open staircase. Expansive chef's Eat-in Kitchen features marble countertops, 9-foot island, wet bar with wine fridge, beverage drawers, bar dishwasher & spacious walk-in pantry, Wolf 6-burner gas range with griddle & two ovens, and 48 Sub Zero refrigerator. Not to mention a wall of french windows and doors framing the dining area with views over Schiff Nature Preserve. Formal Living Room and Dining Room are complemented by a cozy Family Room boasting a stone wood-burning fireplace. Wide IPE deck spans the back of the house taking full advantage of the beautiful hilltop views, with a built-in grill for easy outdoor entertaining. Five Bedrooms on the second level are highlighted by the sublime Primary Suite which boasts an expansive Dressing Room and incredible Sauna Room with large picture window and hilltop views for the ultimate in relaxation. The Primary Bath continues to impress with a large soaking tub and walk-in shower plus Italian polished porcelain heated tile floor. Newly finished Walk-out Lower Level is the piece de resistance, offering a bonus Bedroom with En-suite Bath, Exercise Room, Kitchen with bar peninsula, and large Rec Room GSMLS 3931985
Directions to property: Pleasant Valley Road to Brookrace Drive to White Oak Ridge Court
