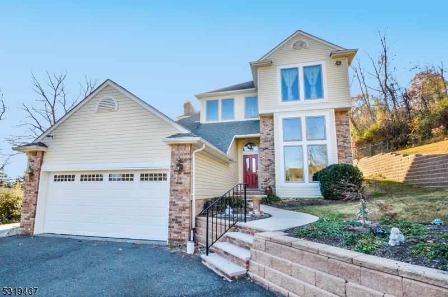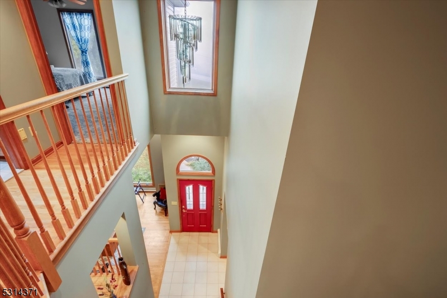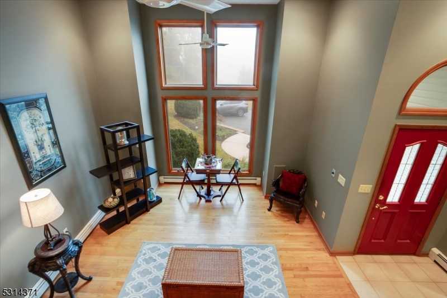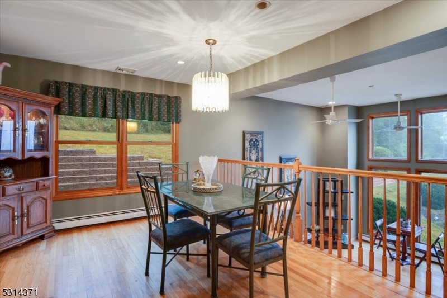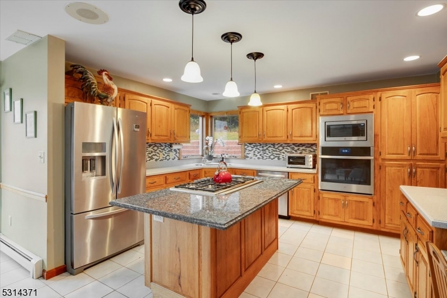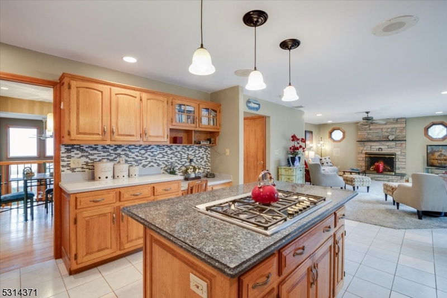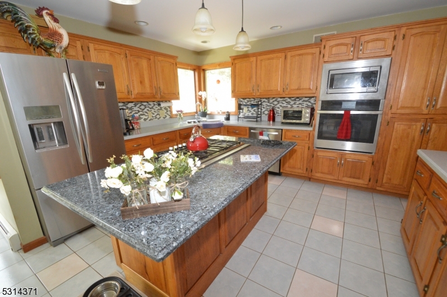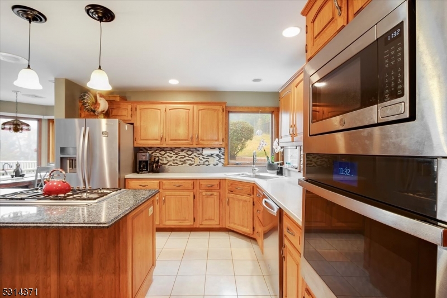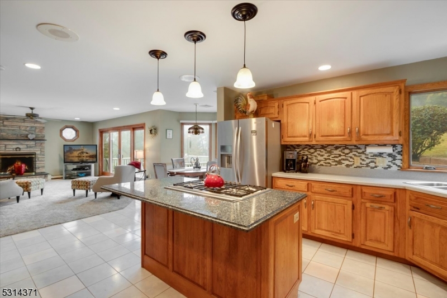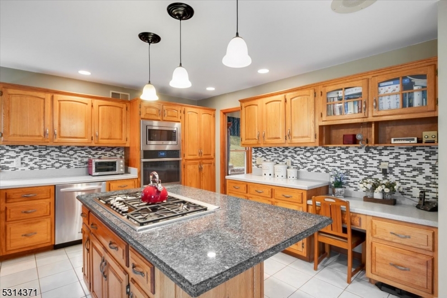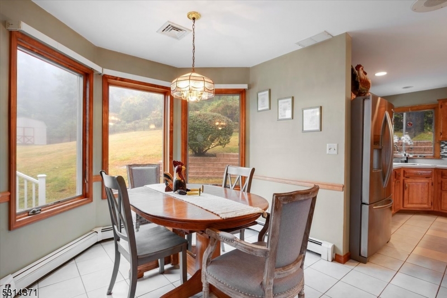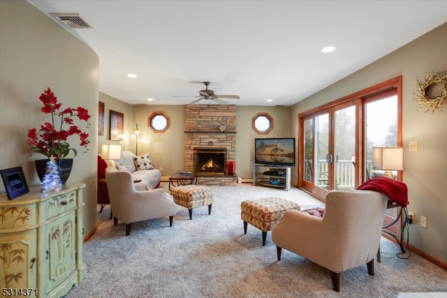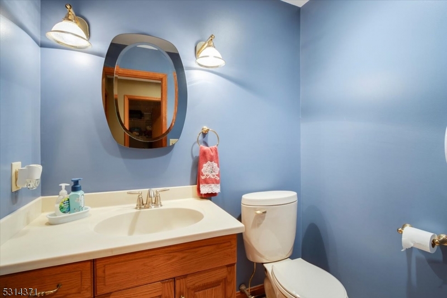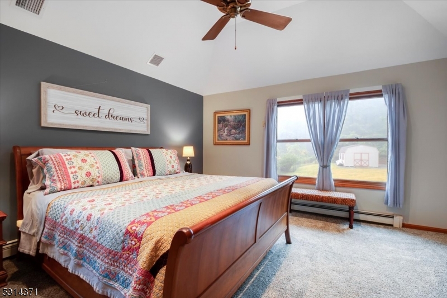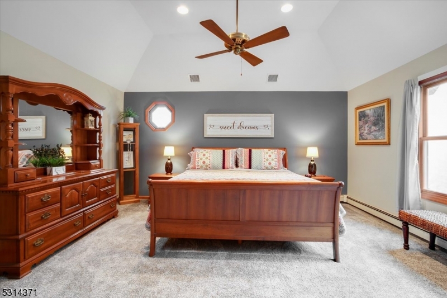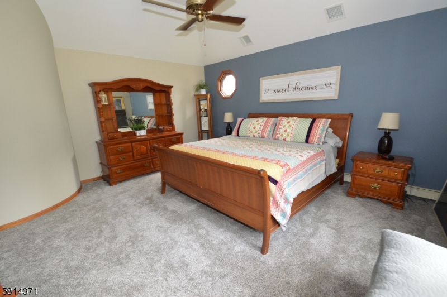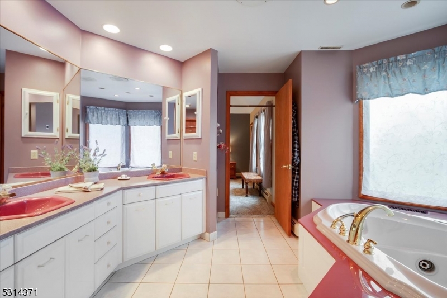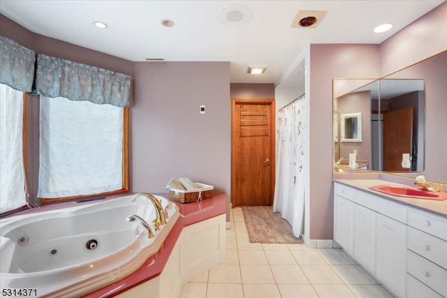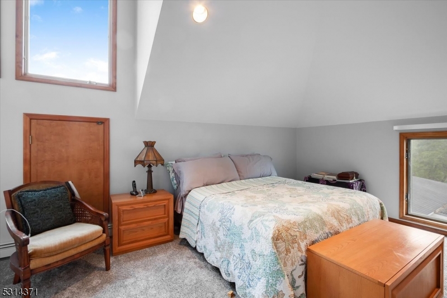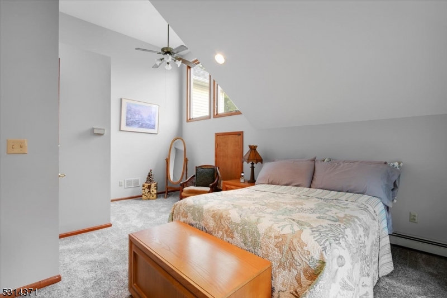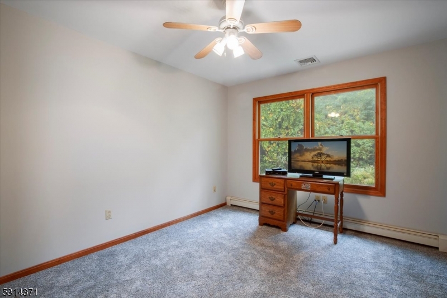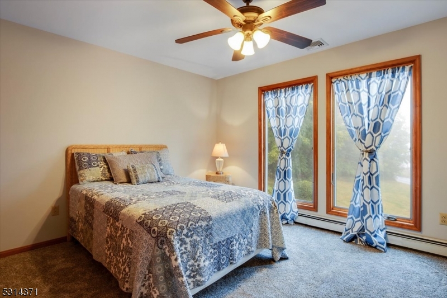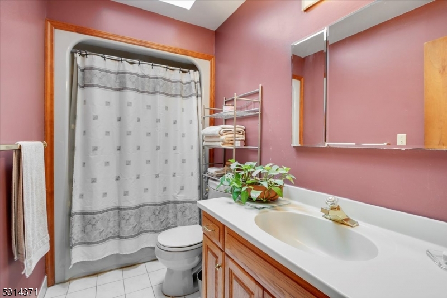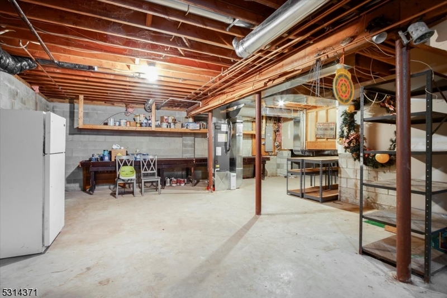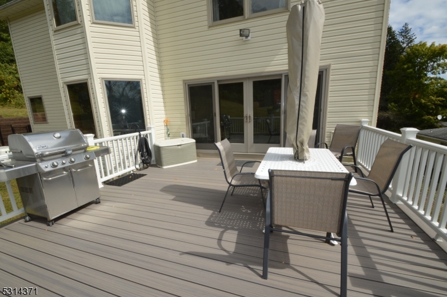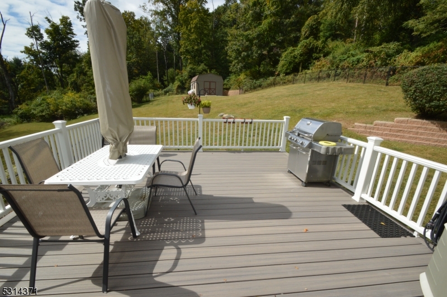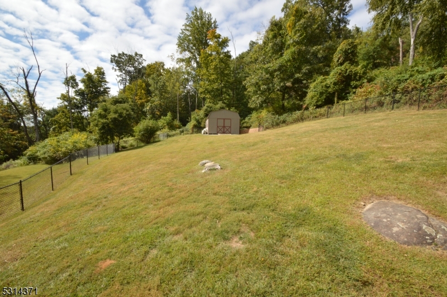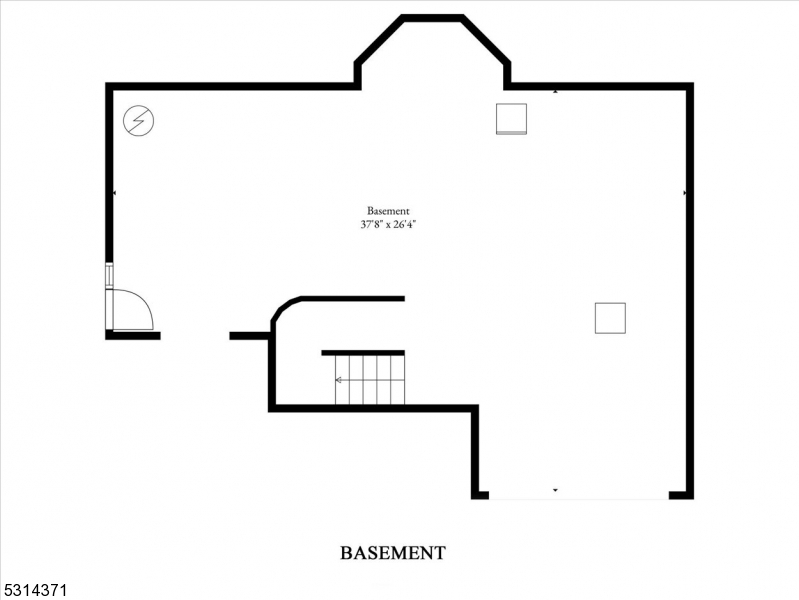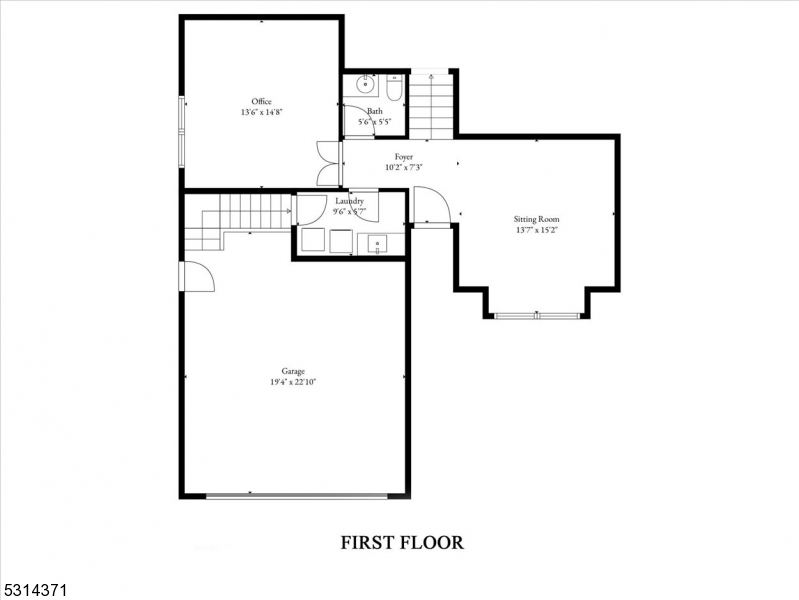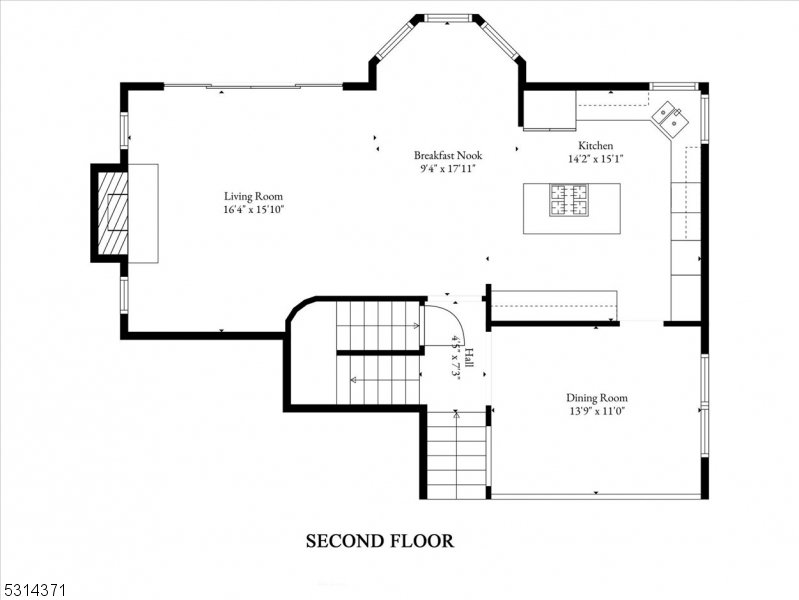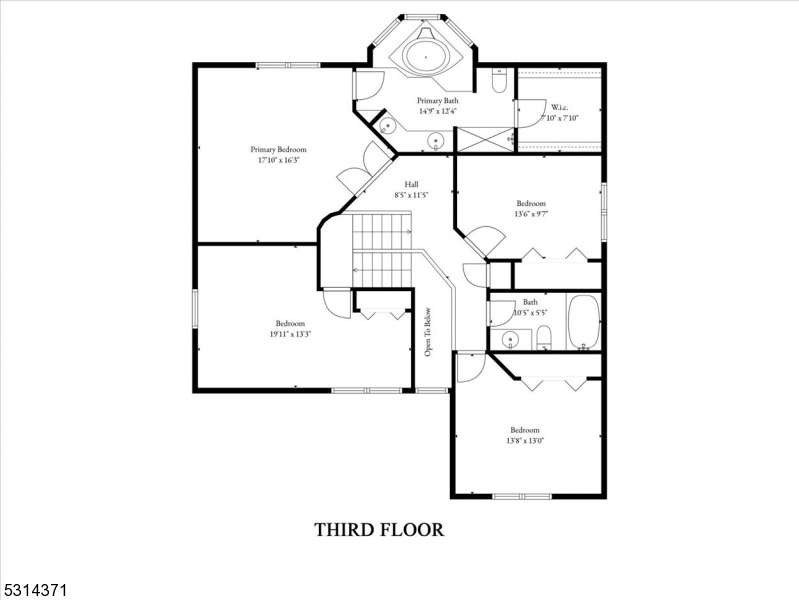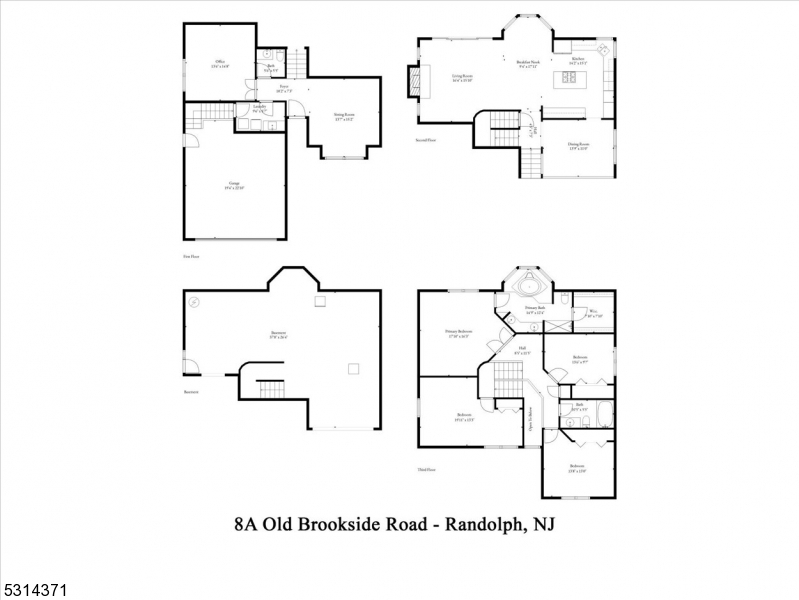8A Old Brookside Rd | Mendham Twp.
Impressive Colonial style home with contemporary flair that sits back from the road for additional privacy... enjoy spacious open rooms, soaring ceilings, beautiful kitchen with abundant Hickory cabinetry & pantry plus side desk area, newer SS appliances, Corian counters & granite island & separate breakfast area...all open to family room with gas start, brick wall fireplace, new 4 panel slider to new trex style deck... formal DR 2 story Living Room.. this level provides laundry room, office/exercise room, storage & garage access... Primary BR suite includes high ceiling, full bath w/Jacuzzi tub & separate shower & walk-in closet, 2 additional BR's on this level w/main bath including skylite! So many new improvements include new Andersen & Pella windows & slider throughout, 3 yr CAC, new carpet, many rooms freshly painted, hi-hat lighting, ceiling fans, new garage door, full house generator, fenced yard, concrete pad for RV or boat.. and so much more.. Not to be missed! GSMLS 3929907
Directions to property: Sussex Tpke to Old Brookside .use Randolph zip 07869..8A Mendham is beyond 8 Randolph..keep going..D
