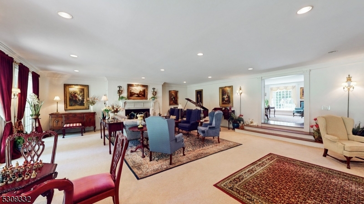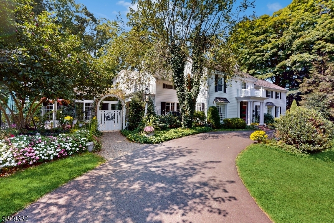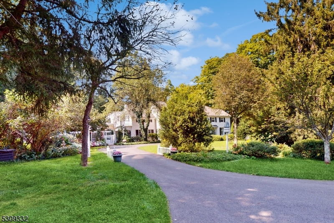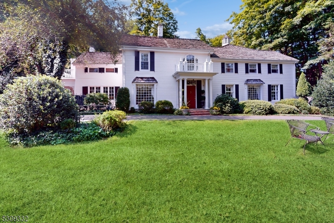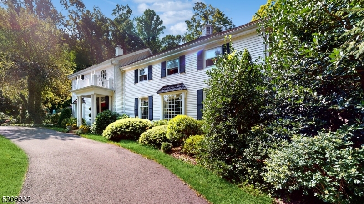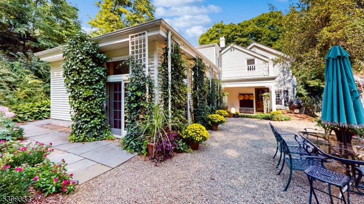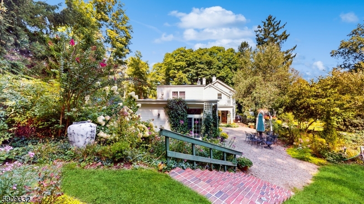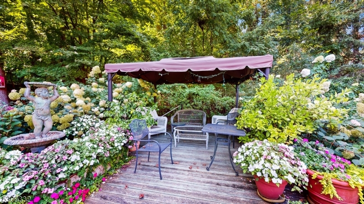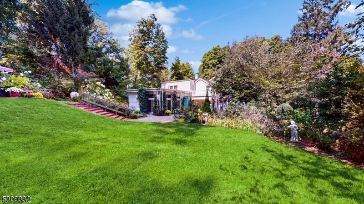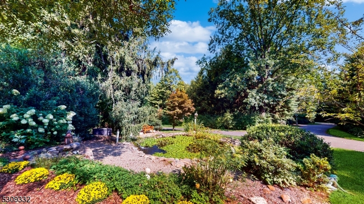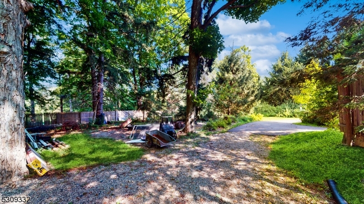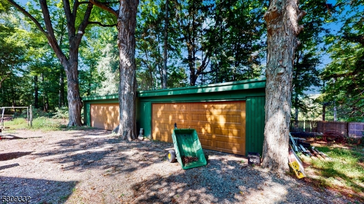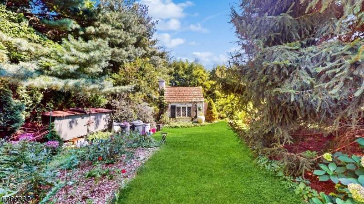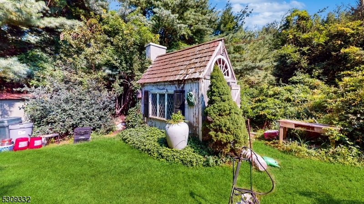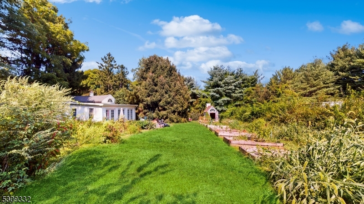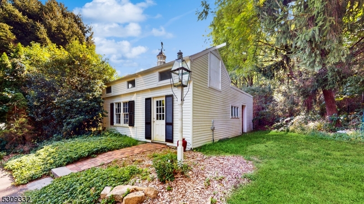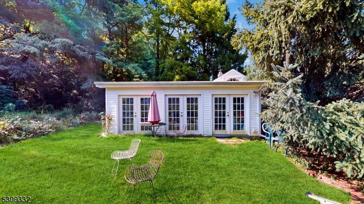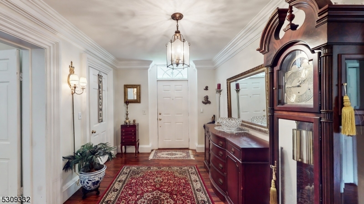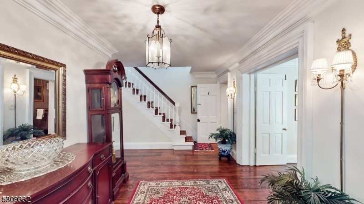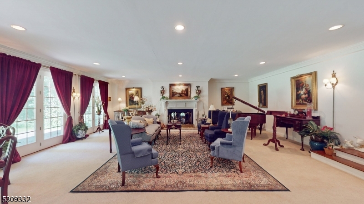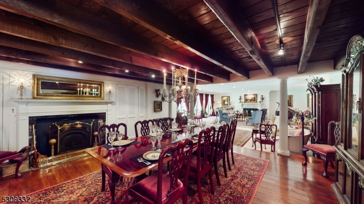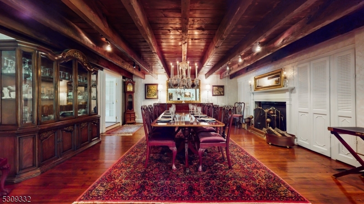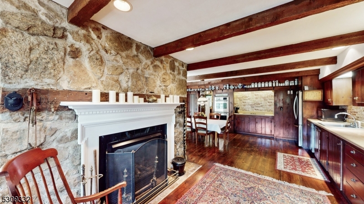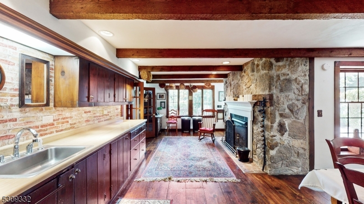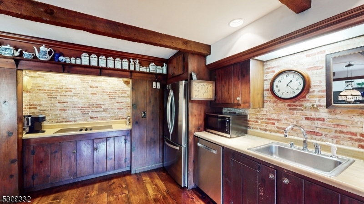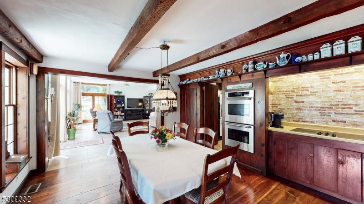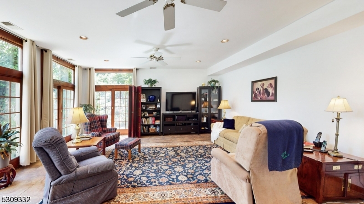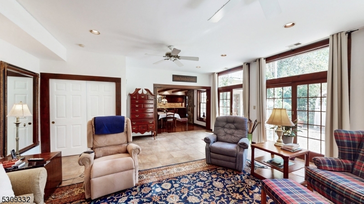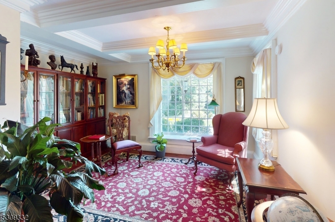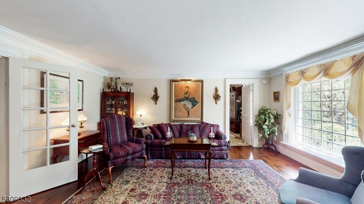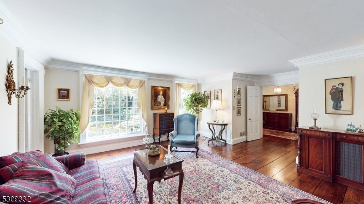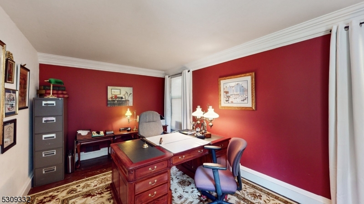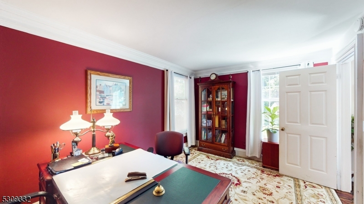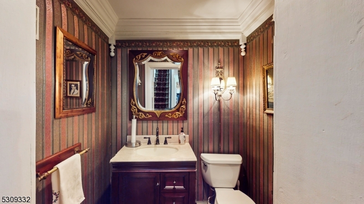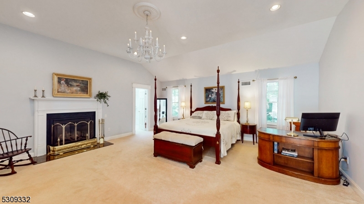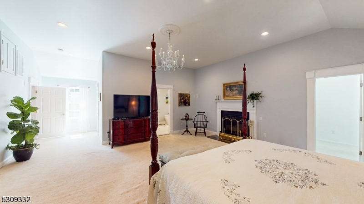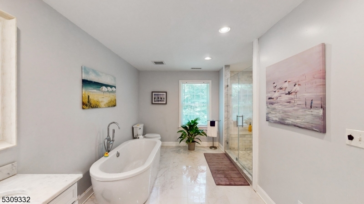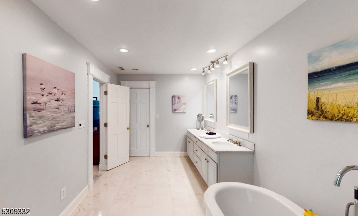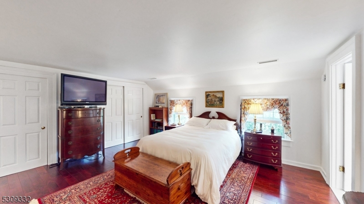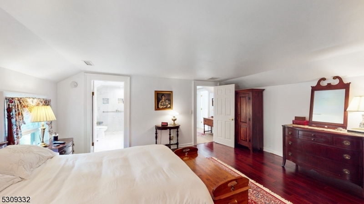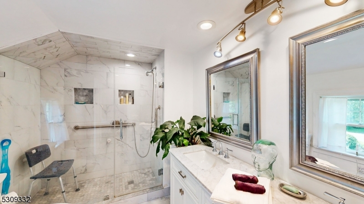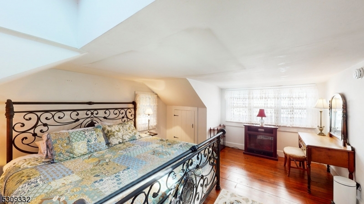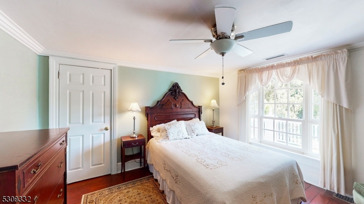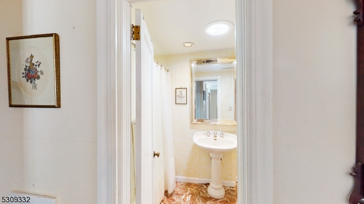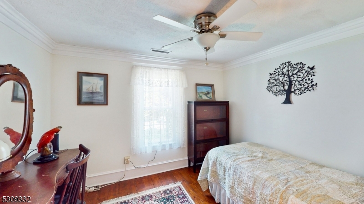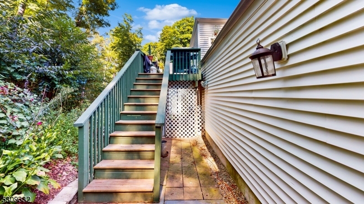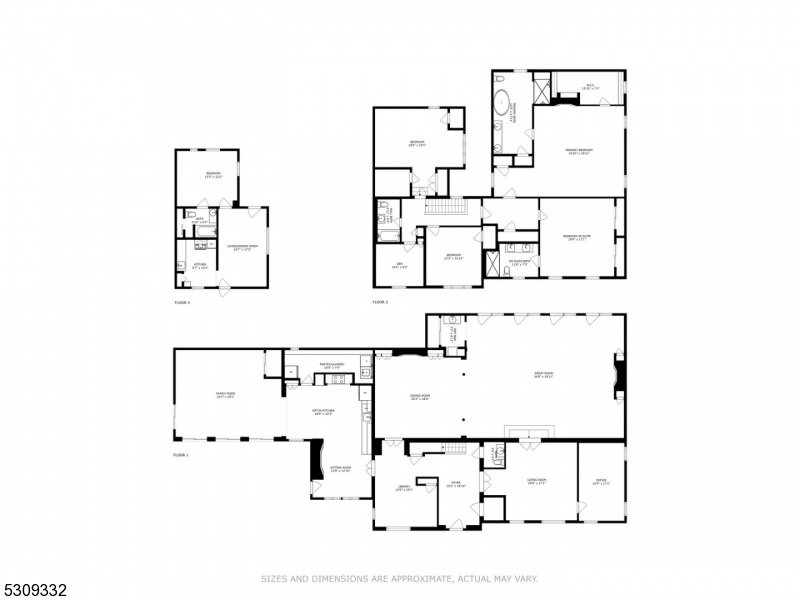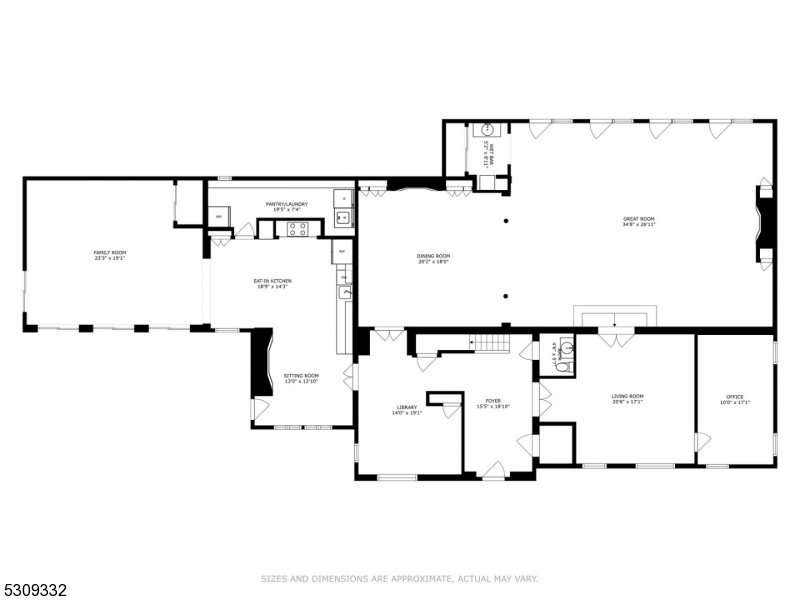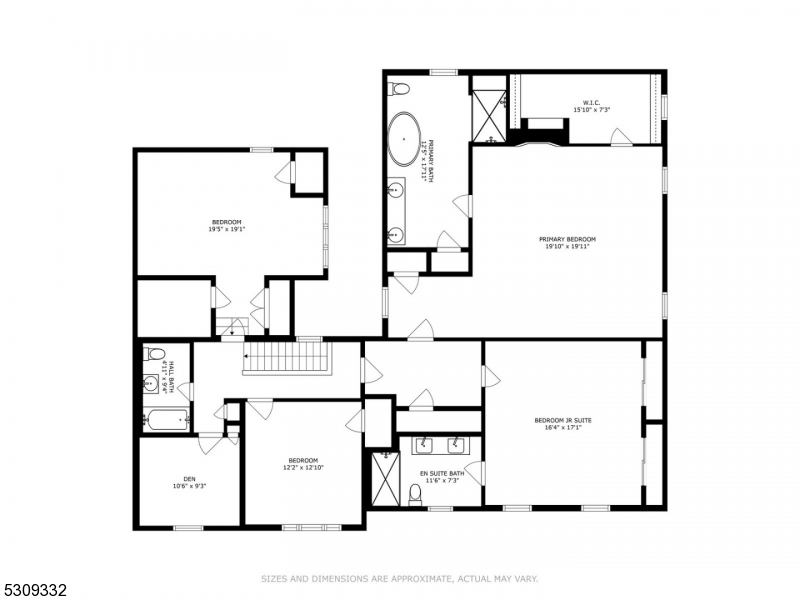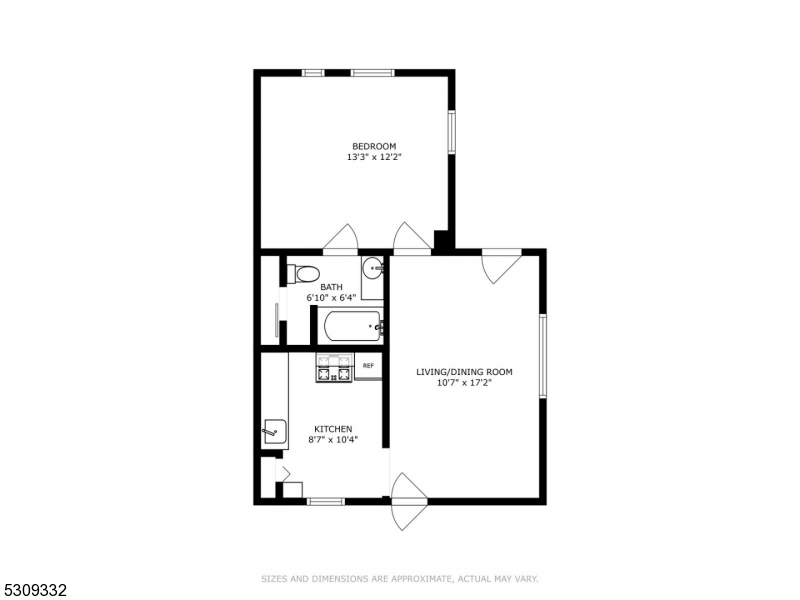57 Tempe Wick Rd | Mendham Twp.
Welcome to Hollyapple Farm! Once in a lifetime opportunity. First time on the market in 49 years. The large colonial home is updated & ready to move into. This storybook setting will captivate you the moment you turn in the driveway. Sited on 8 acres 7 of which are farm assessed this home evokes Currier & Ives & has been lovingly restored & expanded over the past few decades, including a massive gathering/great room & king sized primary suite.There is no shortage of charm & character in this home. All the rooms are the perfect combination of old world charm with modern convenience. Host large gatherings or sit by one of the fireplaces for a quiet evening - this home graciously works for just as well for 1 or 100. There is plenty of room to entertain in the mutiple sitting rooms & large dinning room.Outside there are several outbuildings to use for storage or recreaction. There is a large well tended garden area to make all your homesteading dreams a reality.Feeling like dining alfresco? Head to the outdoor patio area & enjoy the scenery.There is even a fish pond in front of the home to futher add to the charm.Separate 1 bedroom/1 bath inlaw apartment.Looking for a hobby farm? The outbuildings could easily be converted into housing for chickens, goats or even horses.Don't miss out, this is one of the most unique properties to come on the market. Brand new septic just installed. All systems are updated & energy efficient. GSMLS 3923544
Directions to property: Home Between Corey & KennadayFrom Mendham Main St (Rt 24) to Tempe Wick, on right. From Rt 287 Hard
