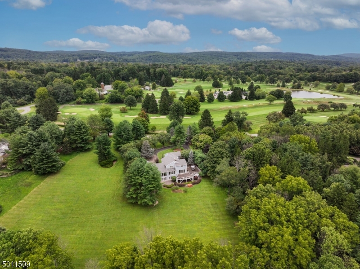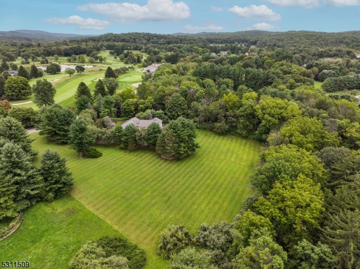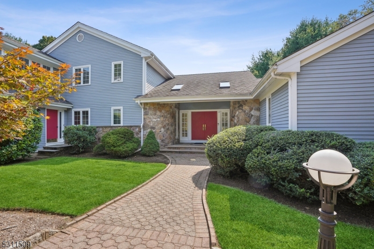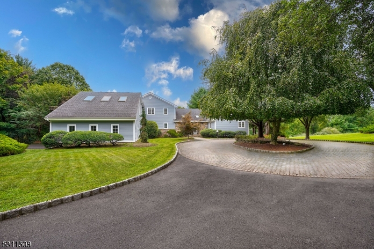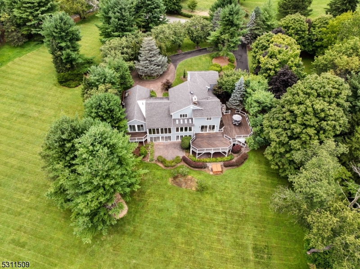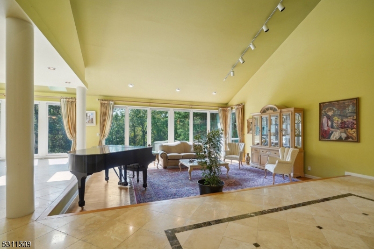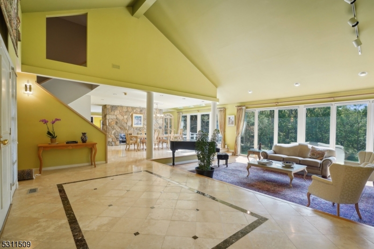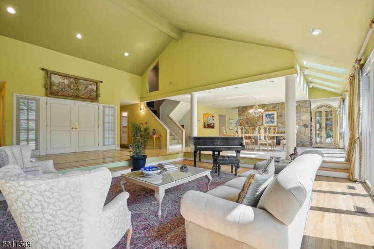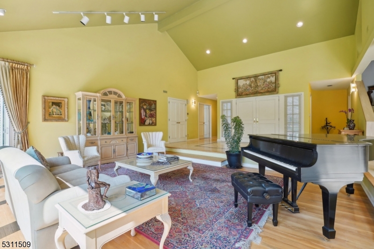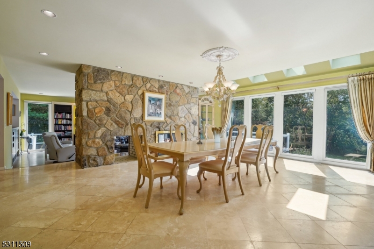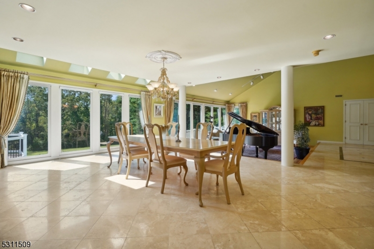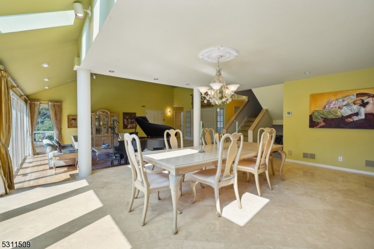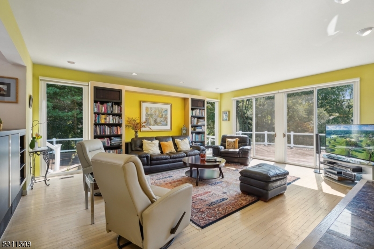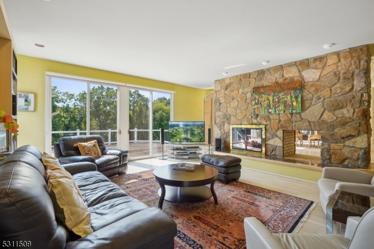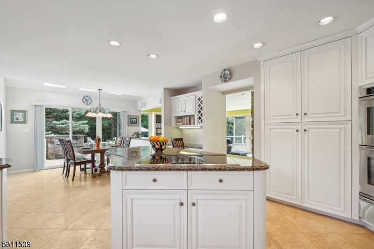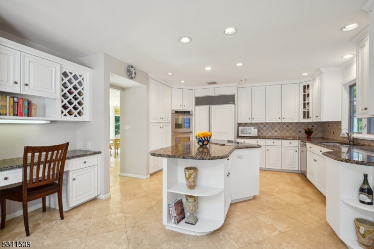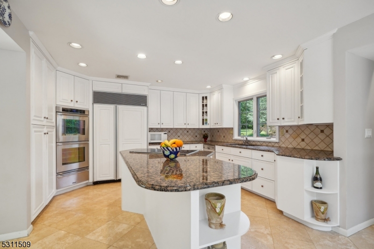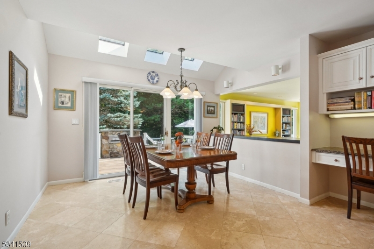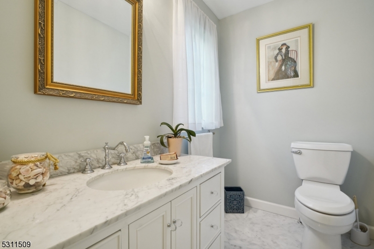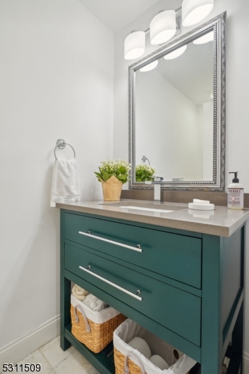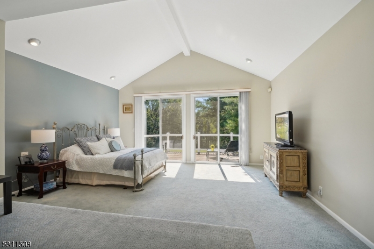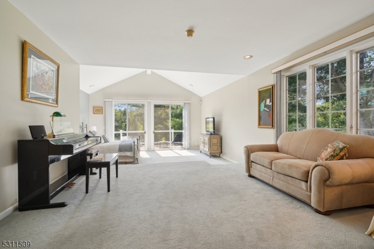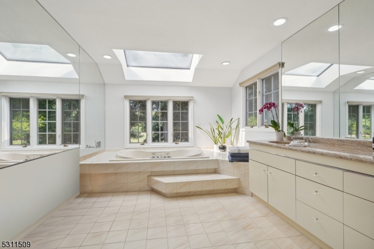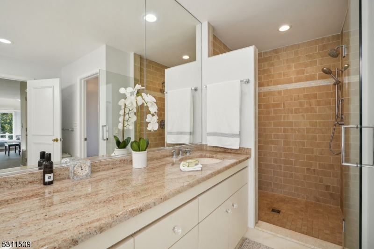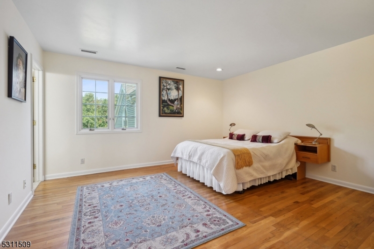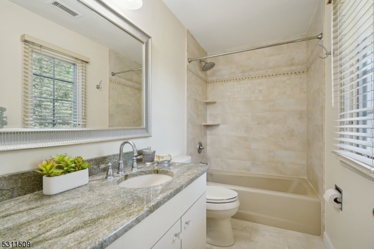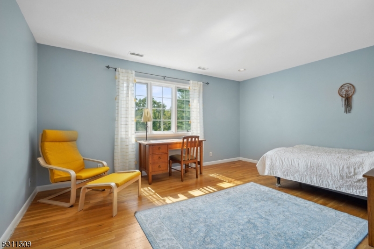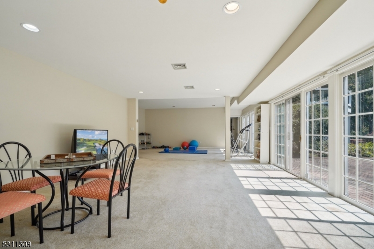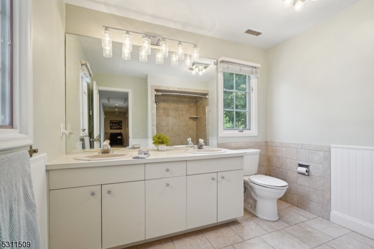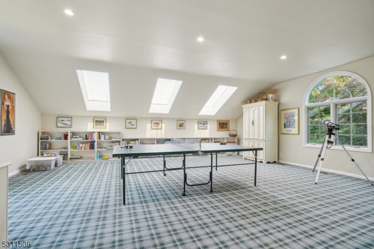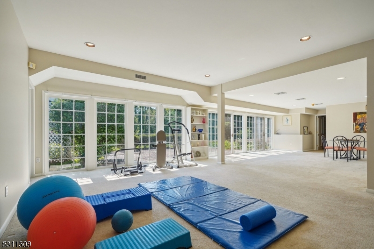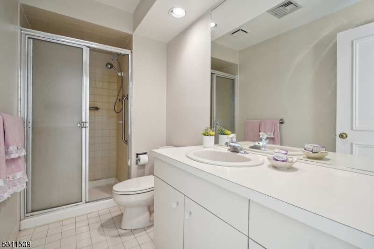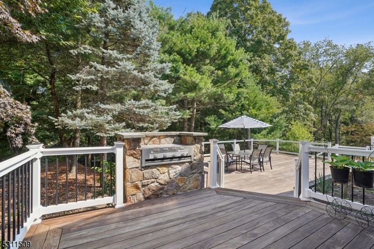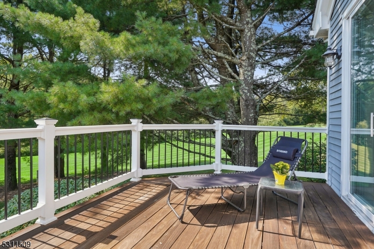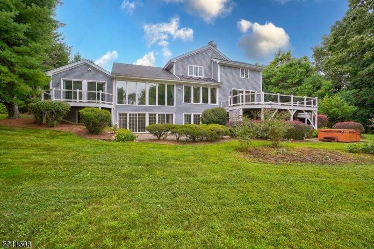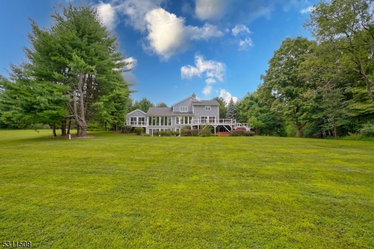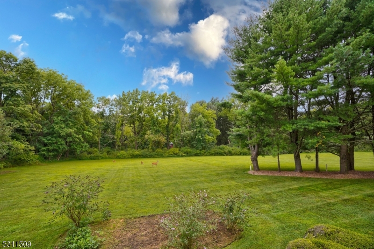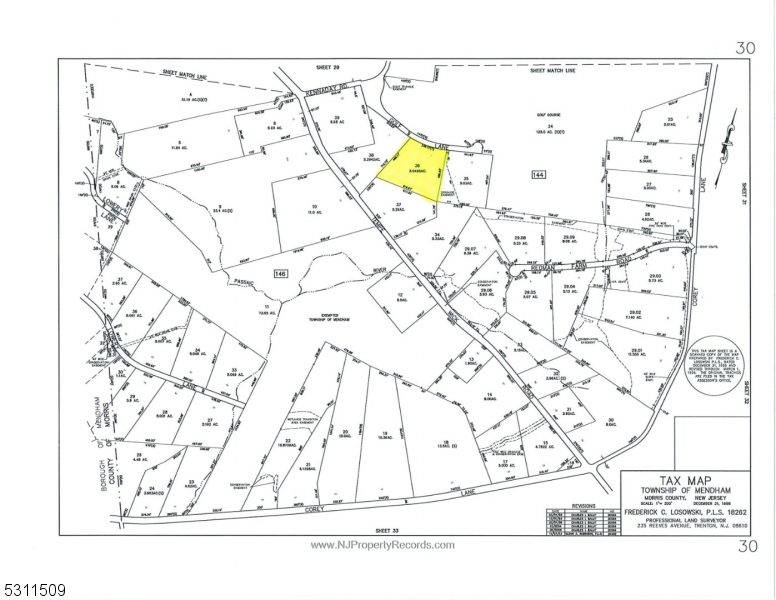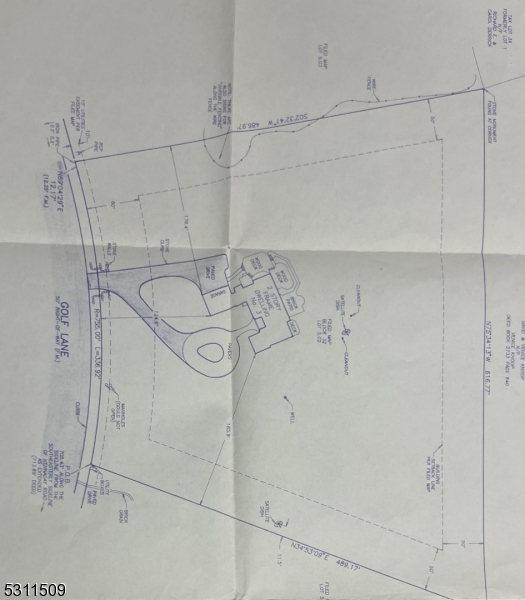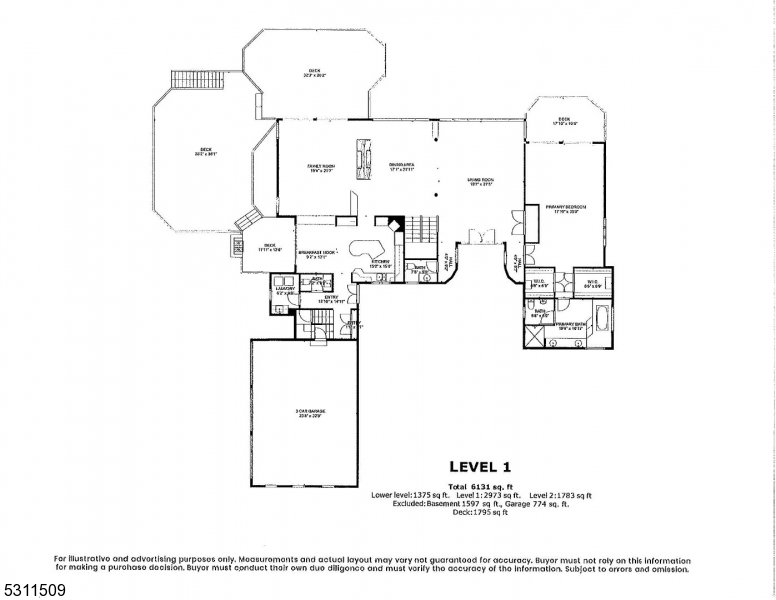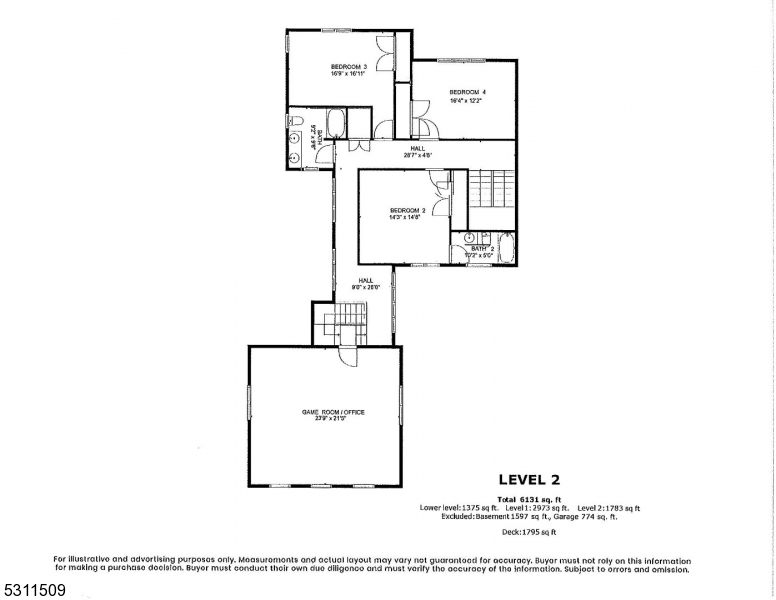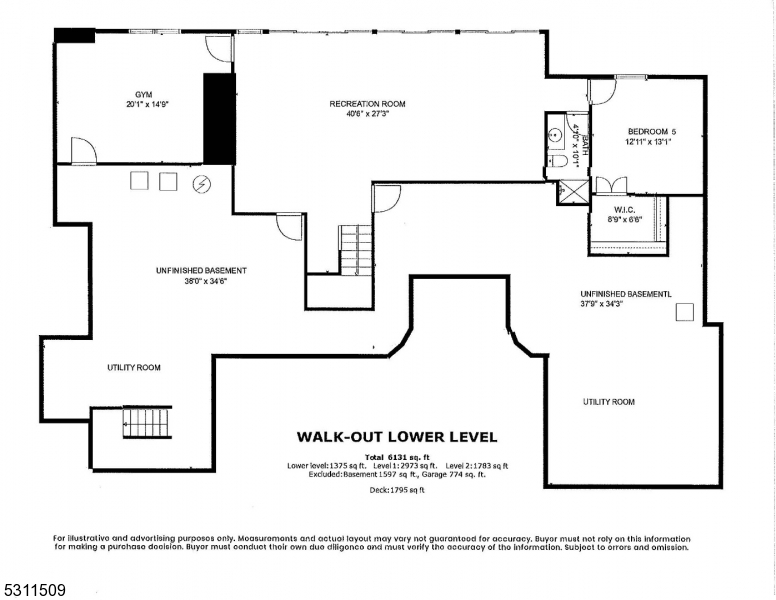3 Golf Lane | Mendham Twp.
Golf lovers' paradise - across from the prestigious Mendham Golf & Tennis Club! A rare opportunity to be the proud owner of this serene, picturesque, secluded five acres property. Spacious, sun-drenched rooms & an open floor plan, built by Anthony Paragano, offers resort-like living, easy entertaining & is truly in a league of its own! Circular paver driveway, mature lush landscape, sprawling lawn, large specimen trees & shrubs. Custom colonial with a private first floor master suite. Luxurious first floor primary suite has a sitting room, his & her walk-in California closets, access to a private deck & a sun filled spa-like bathroom. The 1st level laundry room & 3 car garage allow easy one floor living! Walls of floor-to-ceiling windows bring the outside in. Sliding doors from the breakfast room & family room open to a large multilayered deck finished with IPE wood. Built-in BBQ grill outside the kitchen makes for easy entertaining. Hardwood floors & recessed lights. The 2nd level has a game room/office, 3 BRs & 2 updated baths. Enjoy sprawling vistas of the beautiful, picturesque property from every room. A finished walk-out lower level offers floor to ceiling wall of windows bringing in natural light and access to a large patio, brick walkways & park-like grounds, guest bedroom with full bath, gym & recreation rooms. A premier location, on the northeast side of Mendham, ideal for easy access to NJ transit and highways. GSMLS 3923285
Directions to property: Tempe Wick or to Kennaday to Golf Lane. # 3 is on the right
