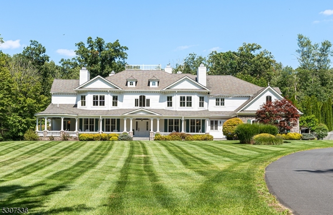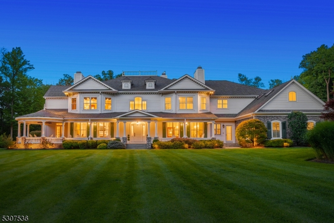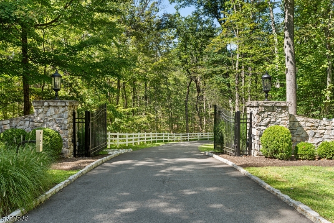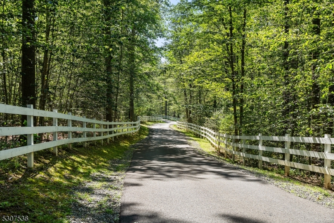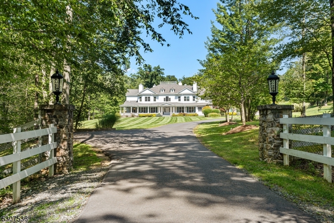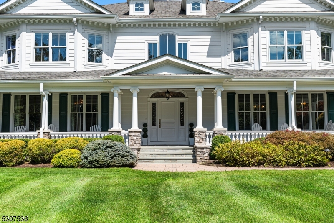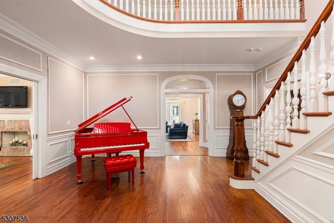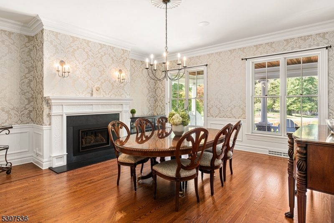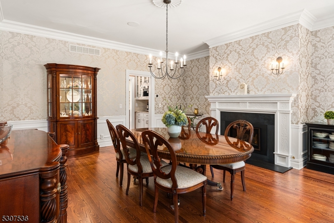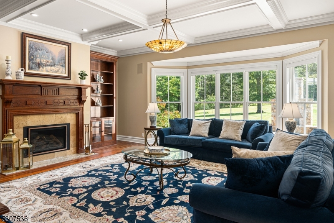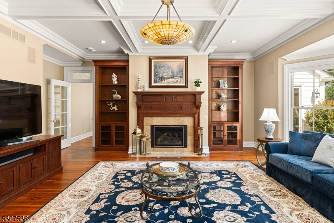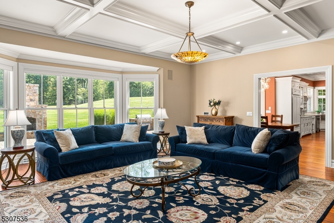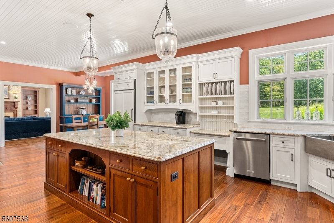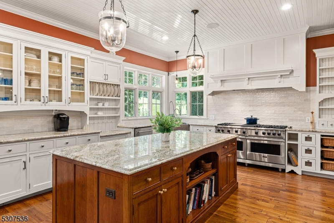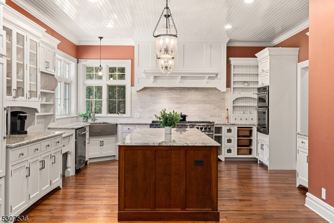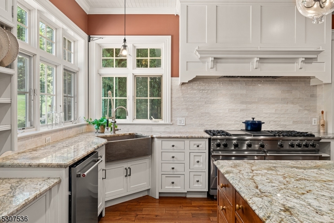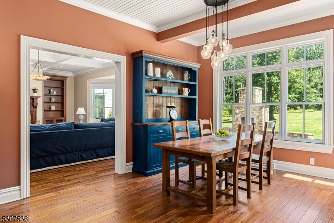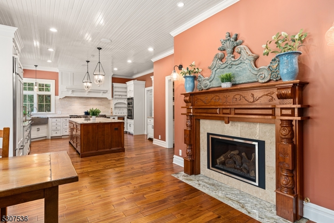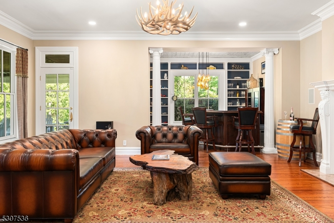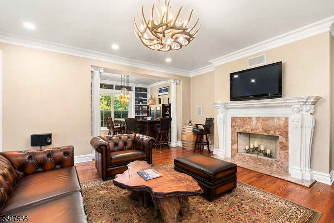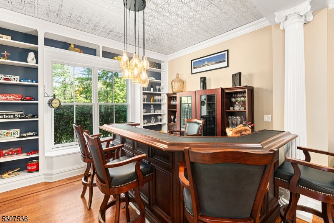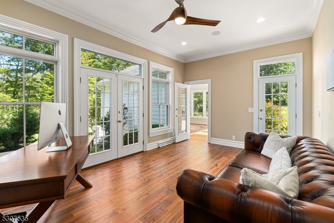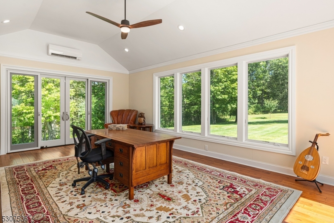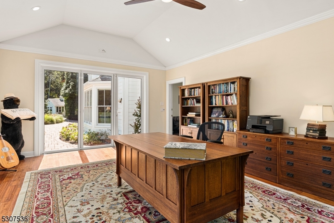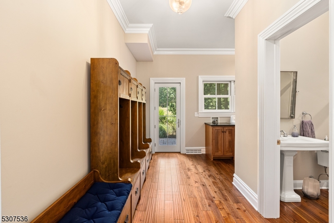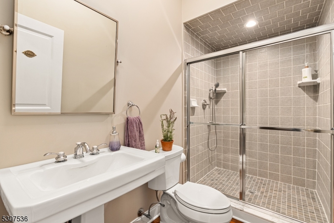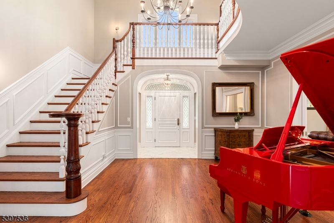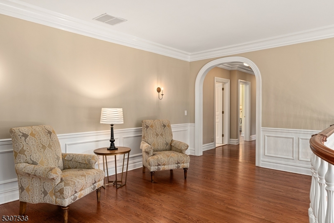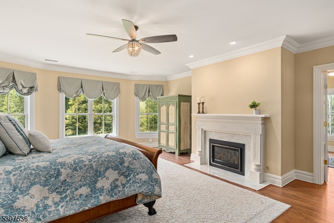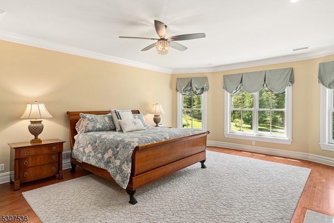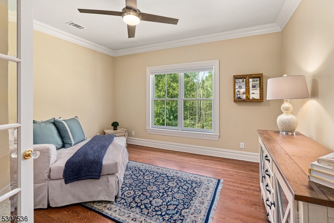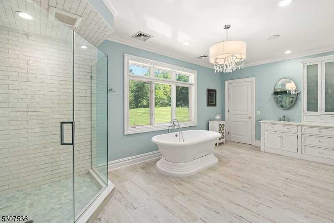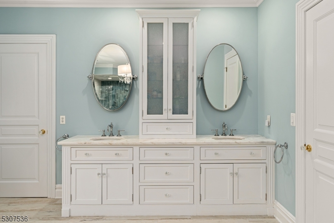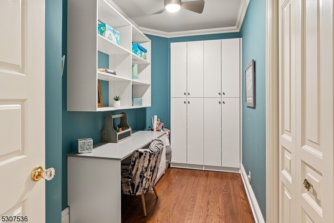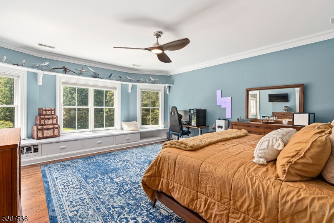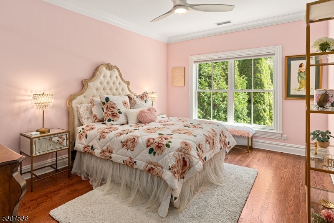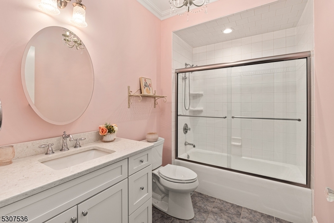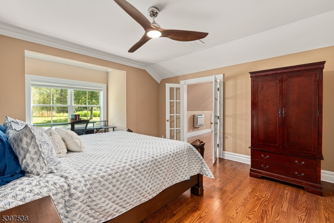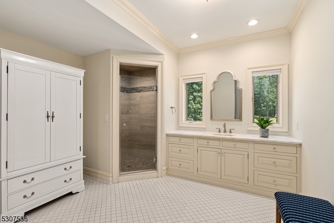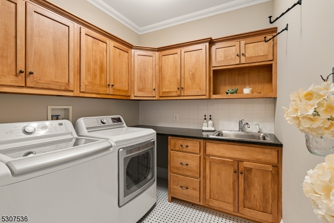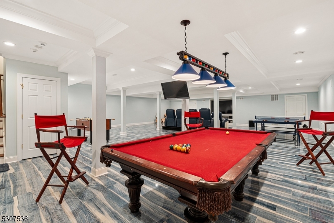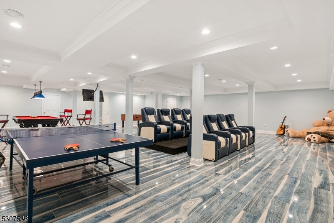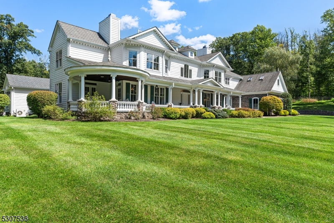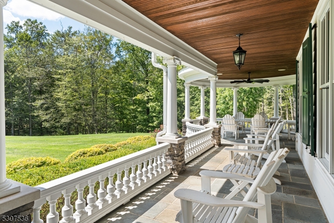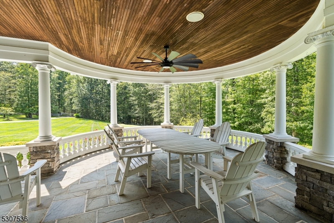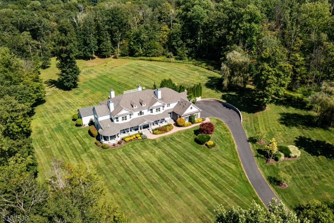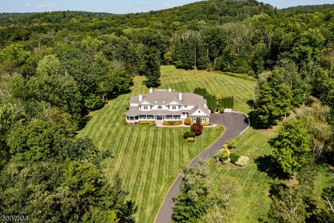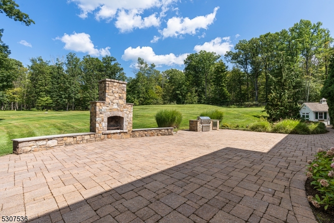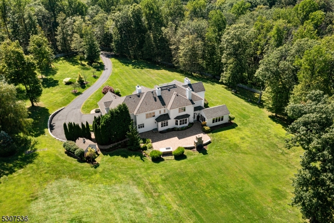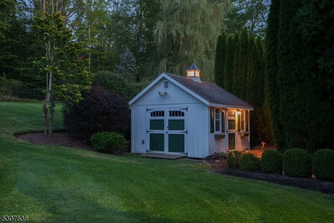9 Roconan Dr | Mendham Twp.
Arrive at the gated entrance & amble up the winding drive of this stately, 5-bedroom, 6.1 bath estate on 16+ acres, to experience the alluring grandeur of this home & the charming serenity of this splendid property. This pristine, 7,000+ sq/ft home has been completely updated w/ exquisite detail. Boasting a fully renovated gourmet kitchen & breakfast rm w/ custom marble FP, the 1st floor also features 3 additional FP's, a newly built Office w/ 3 walls of windows & extraordinary views to the private backyard, & a handsome Conservatory & Bar w/ rich mahogany furniture & multiple French doors. Climb the custom staircase from the 2-story foyer to the luxurious primary en suite, featuring a spacious bdrm w/ marble hearth FP, sitting rm, 2 custom designed WIC's & a bonus craft rm. Updated primary bath is appointed w/ tile plank flooring, soaking tub, custom tile shower & private commode. Two large bdrm en suites, 2 additional bdrms, 2 updated full baths & a 2nd laundry rm complete the 2nd floor. A beautifully finished lower- level w/ specialty tile flooring creates more exceptional space w/ a large ent / media rm, rec rm, exercise rm, & extensive storage & utility rms. W/ a breathtaking exterior consisting of Hardie-plank siding, an enormous bluestone porch w/ rotunda & a large paver patio w/ built-in FP & grill, this property allows you to commune w/ nature in a tranquil yet majestic setting. W/ upgraded infrastructure thruout, this grand estate is turn-key & ready to be enjoyed! GSMLS 3920932
Directions to property: Rt 24 to Ironia Rd or Old Mill Rd to Burnett Rd to Cedar Ln to Roconan Dr. Home is at the end of the
