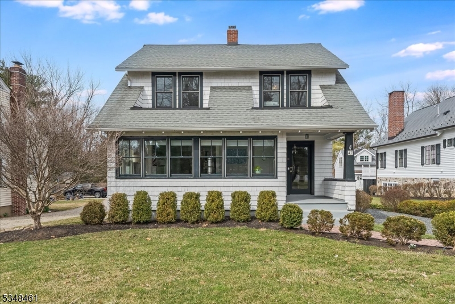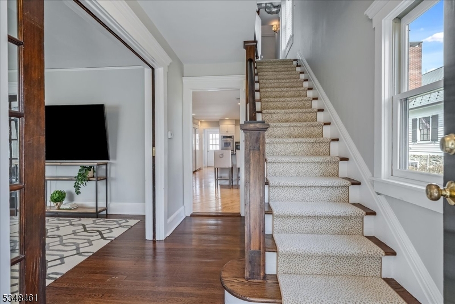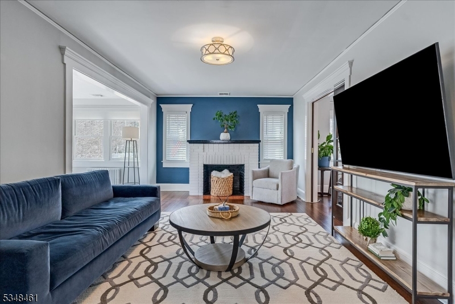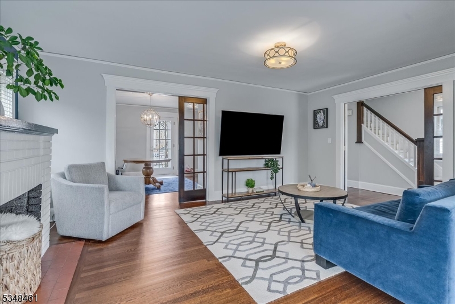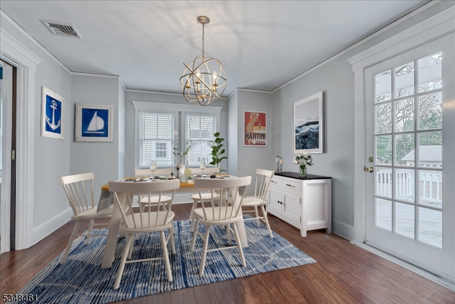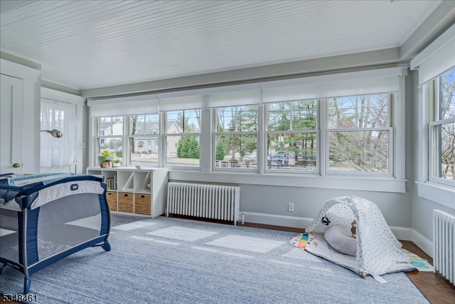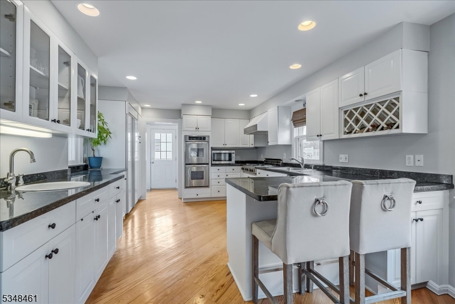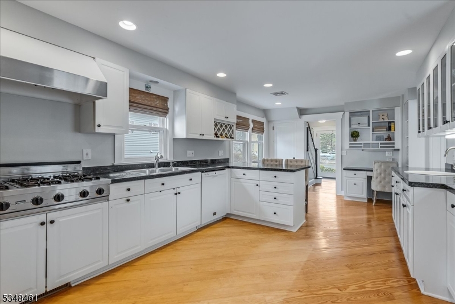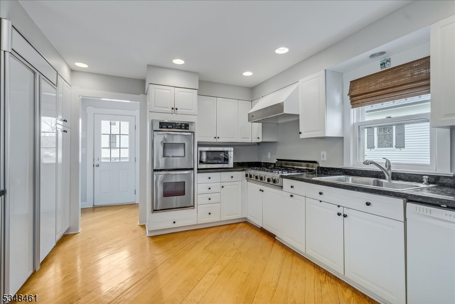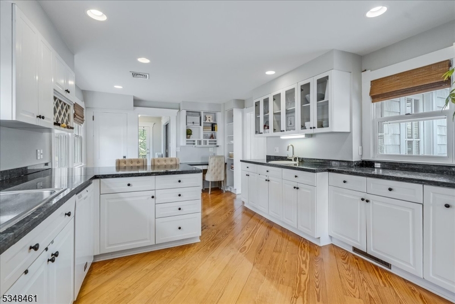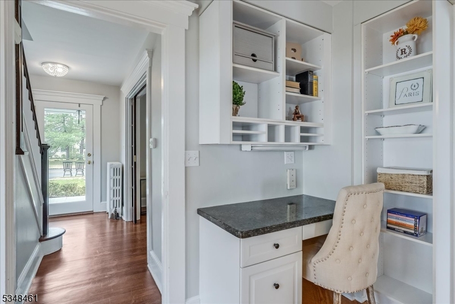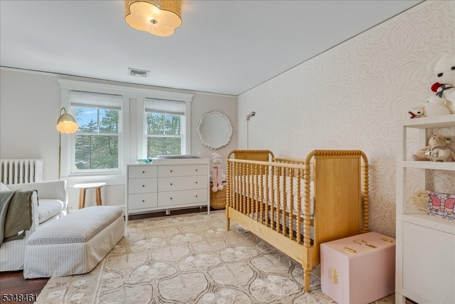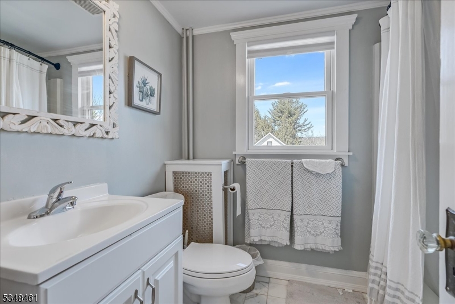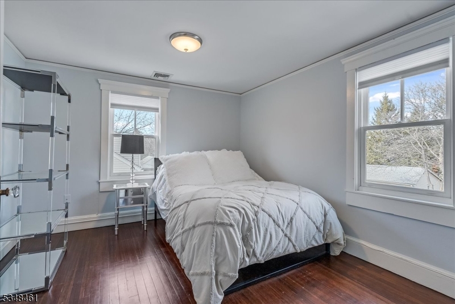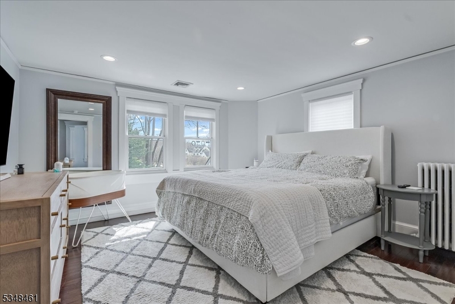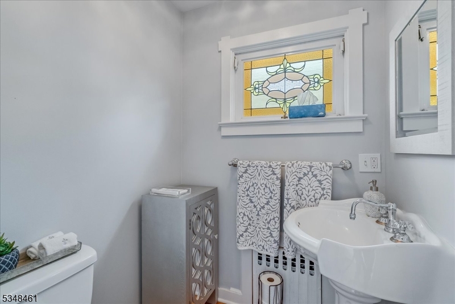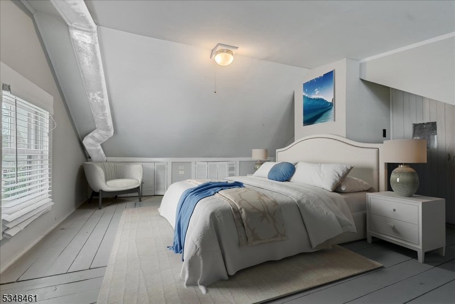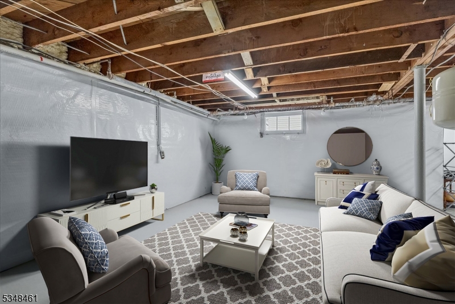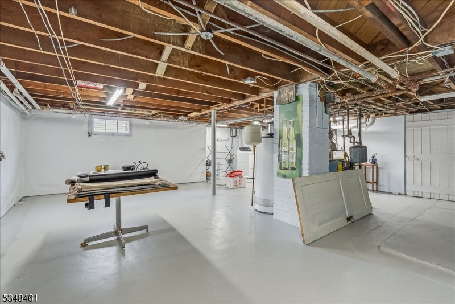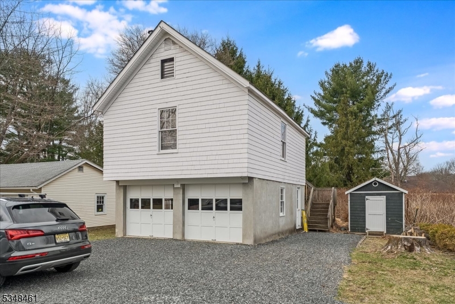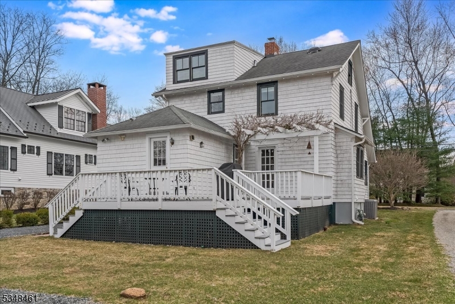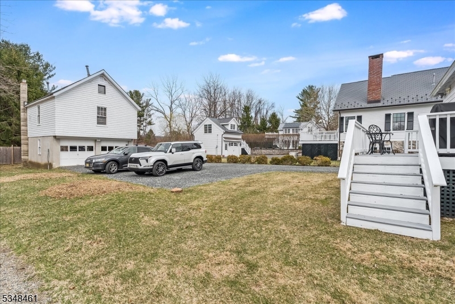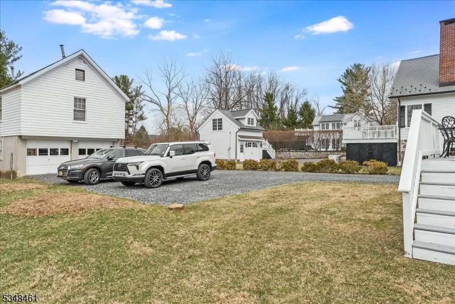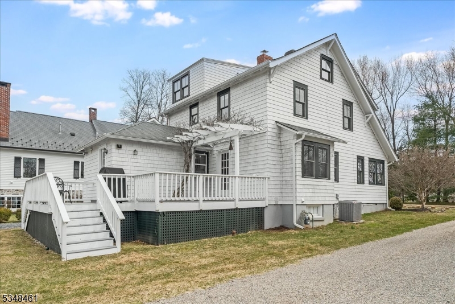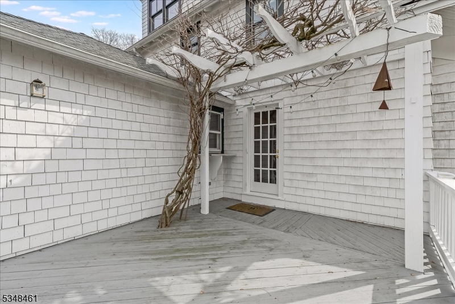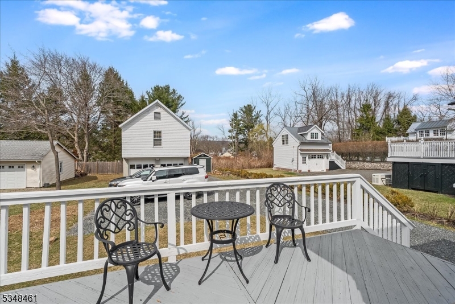47 W Main St | Mendham Boro
Welcome to this timeless Craftsman, conveniently located on Mendham Boro's charming Main Street. Just blocks to all three Mendham Boro Schools, local shops and dining, this home is in a prime spot. The covered porch welcomes you into a foyer where the original millwork details begin. Offering the perfect blend of comfort and convenience , the connected floor plan creates an easy flow between the kitchen, dining and living areas with plenty of natural light throughout. The spacious eat in kitchen equipped with second bar sink and separate desk area, takes advantage of every inch to provide maximum cabinet storage. With hardwood floors throughout and functioning pocket glass doors at both entrances to the living room, this delightful home is outfitted with custom, original details from top to bottom. A mudroom with built-ins and access to deck, a half bath and a light filled sunroom complete the first level. The second fl offers 3 bedrooms and two staircases to the third level. With a cedar closet and plenty of floor space this room can be used as a playroom or storage. Enjoy the loft over the two car garage and basement rec room which offer more room for storage, entertainment or home office use. GSMLS 3954663
Directions to property: Rt 24 from Morristown into Mendham pass Black Horse Pub house on right.
