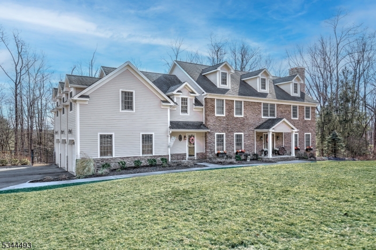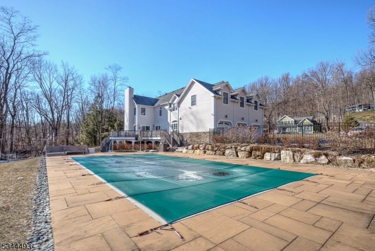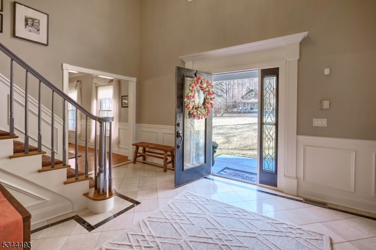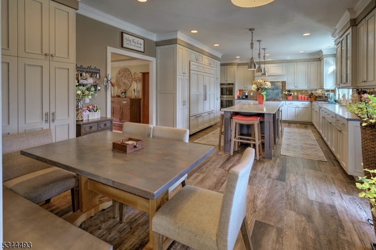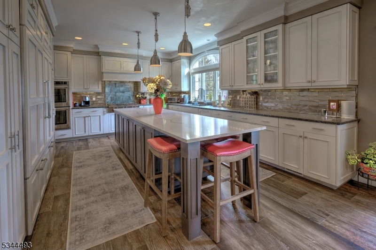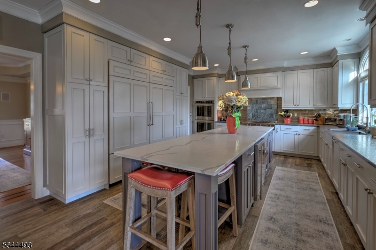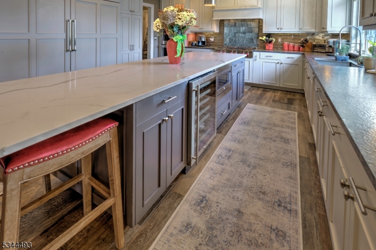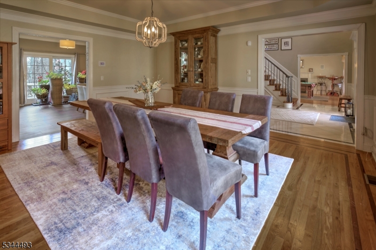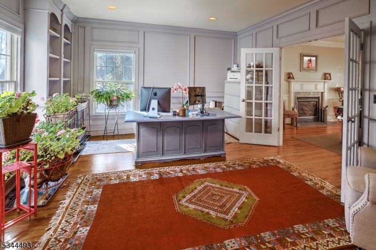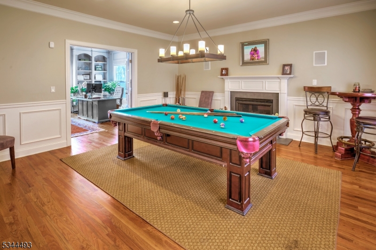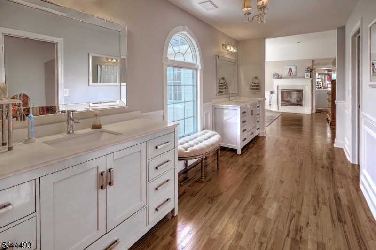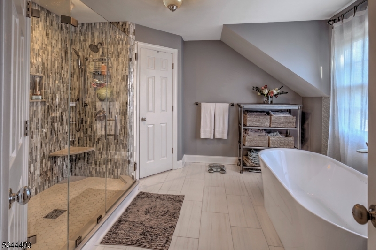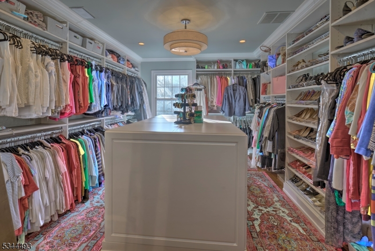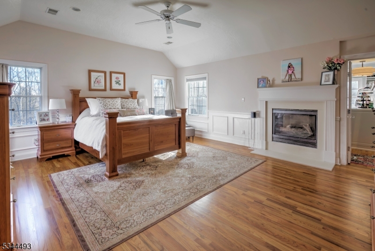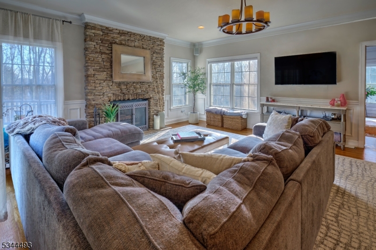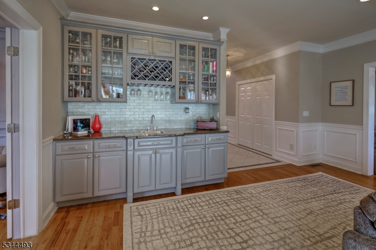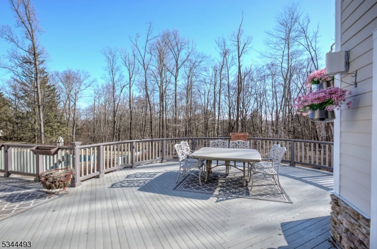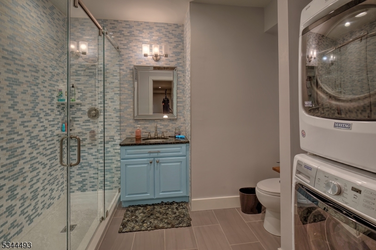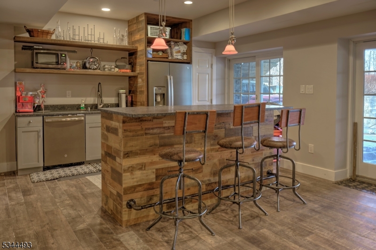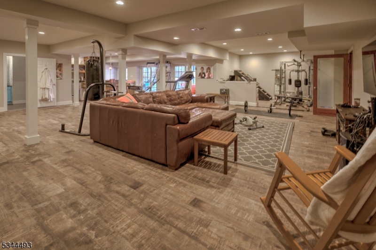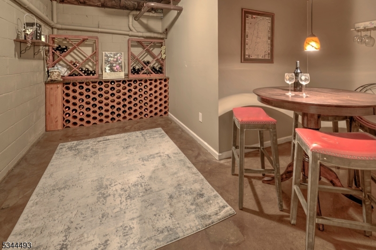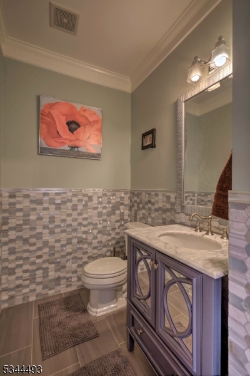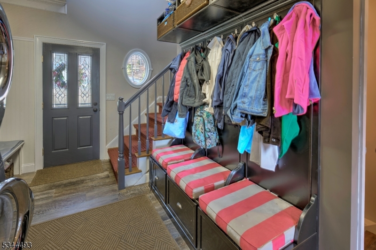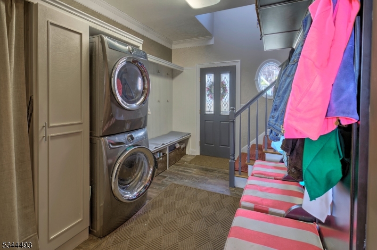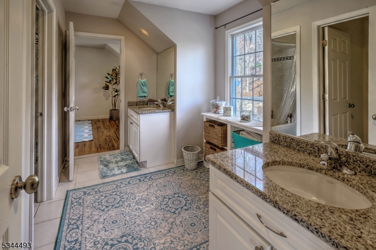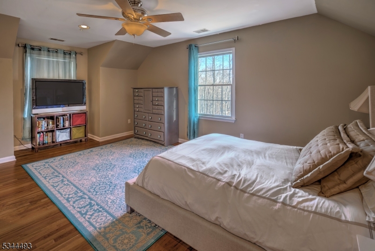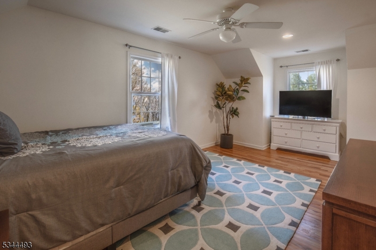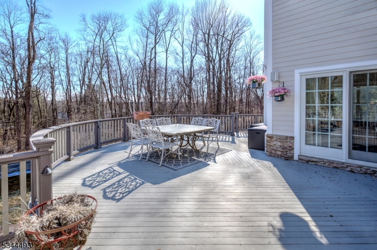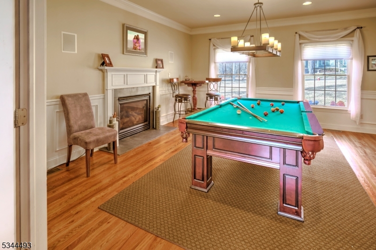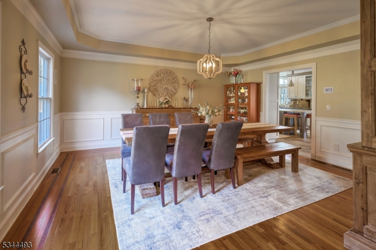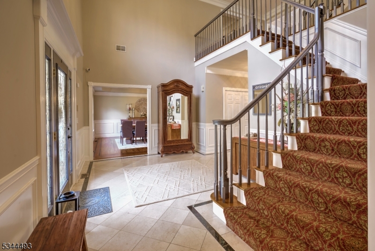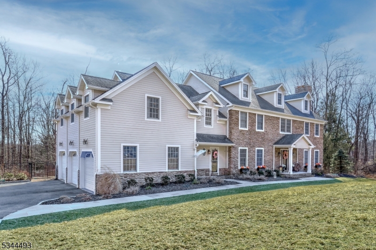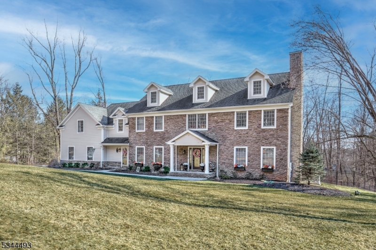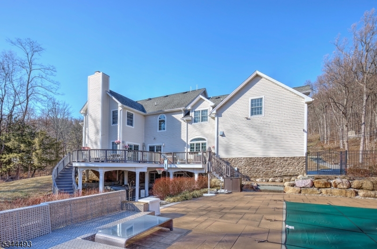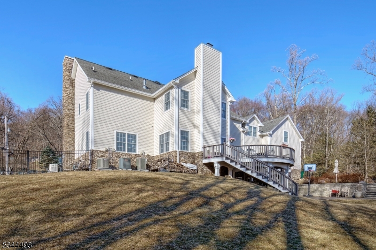146 Mountainside Rd | Mendham Boro
Countryside living at its finest. The tranquil, private, 6-acre setting is 1.3 miles from the main crossroads in quaint Mendham Village. Built in 2005 with 4 floors of living space has been renovated & improved since the present owner bought it in 2009 and is in Move-in condition. Gorgeous Gunite, heated pool, & stand-alone Hot Tub by walkout basement for Summer and Winter enjoyment. The basement has been beautifully finished with kitchenette, full bathroom, second Washer & Dryer, recreation room, exercise area, wine room and still ample unfinished storage areas. The kitchen boasts custom cabinetry with quartz and leathered granite countertops as well as a double Subzero refrigerator, Wolf range and Marvel wine fridge. Mudroom with gorgeous millwork, & easy access to side door, garage and back stairs to second floor. The family room offers a dual fireplace (gas/wood) & a custom Coffee/Wet Bar. The Primary bedroom boasts double-sided gas fireplace, 3 walk-in closets, beautifully renovated bathroom with dual sinks, soaking tub, oversized stall shower with multiple shower heads. There are 5 bedrooms on the 2nd floor, 3 of which are ensuite and the other two share a full bathroom. The 3rd floor is very large and can easily be converted into a sixth bedroom. Updated bathrooms and powder room. Generac whole house generator was installed in 2020, as well as two air conditioners, a furnace & hot water heater in the last few years. SF from tax records doesn't include basement. GSMLS 3951207
Directions to property: Route 24 to Mountain Ave to right on Mountainside to 146 on right
