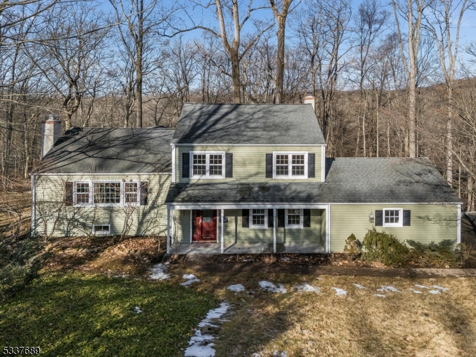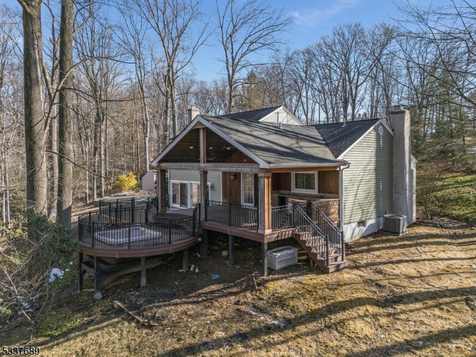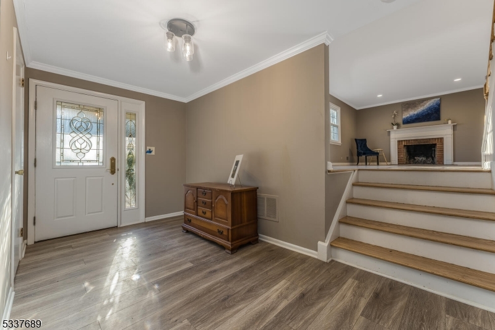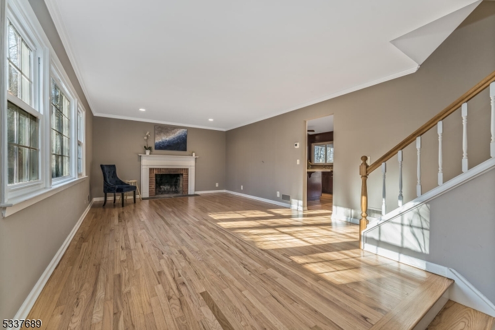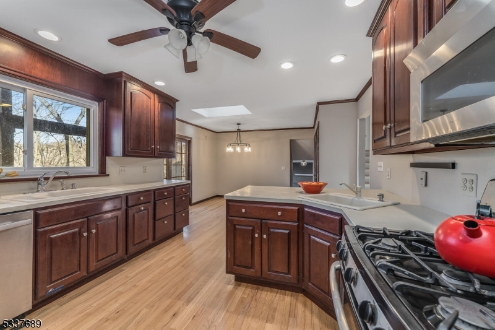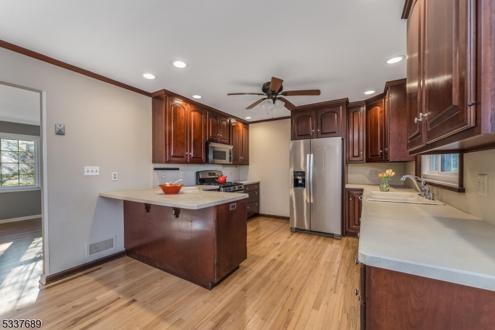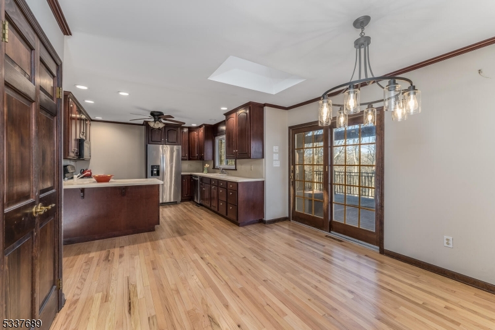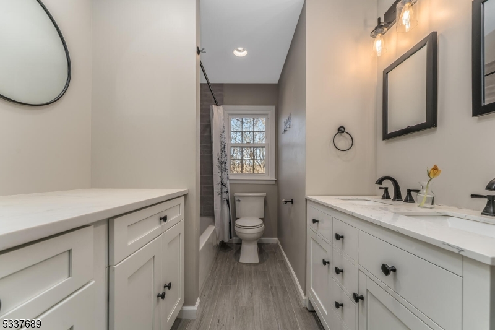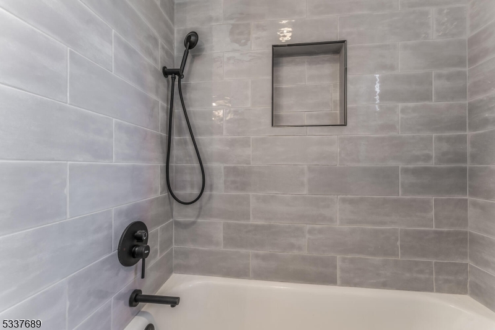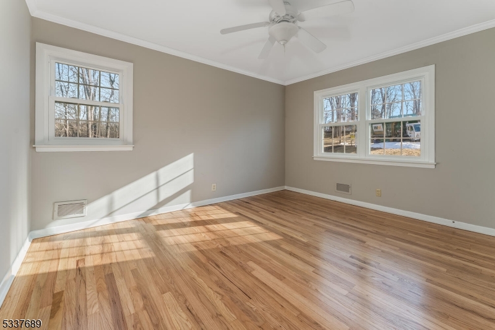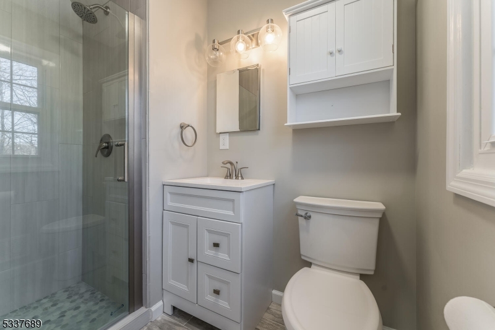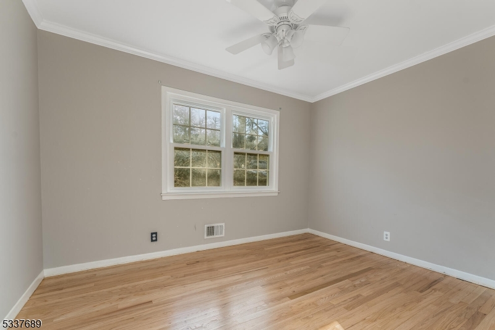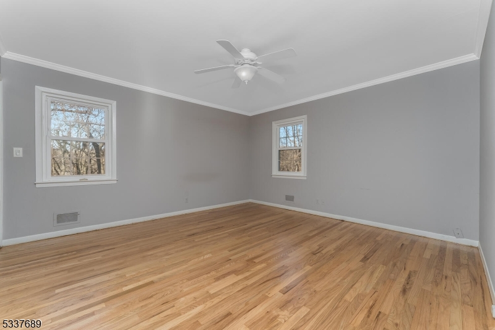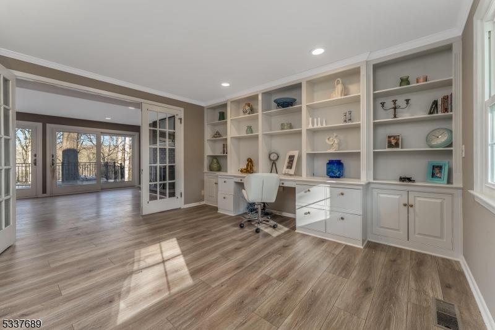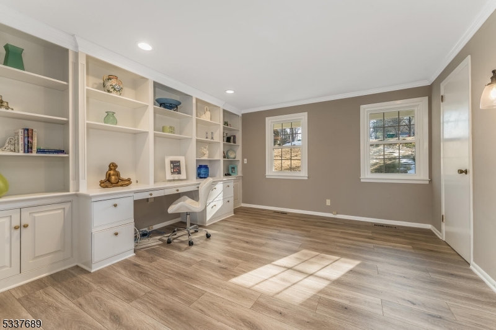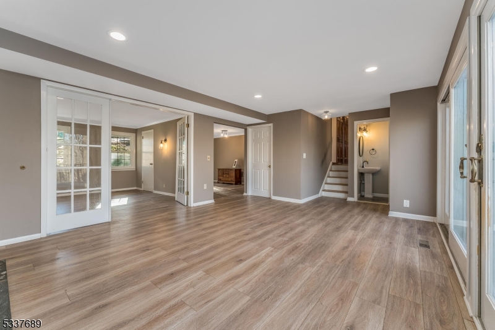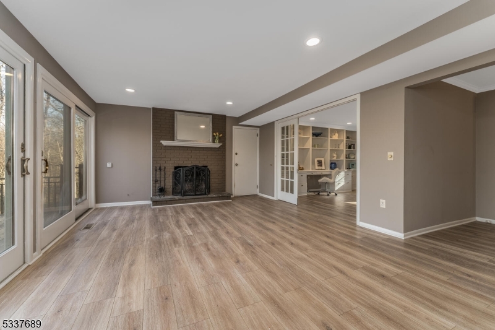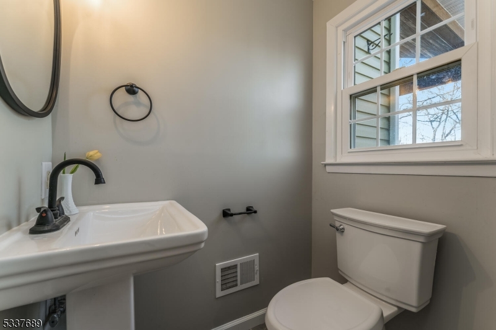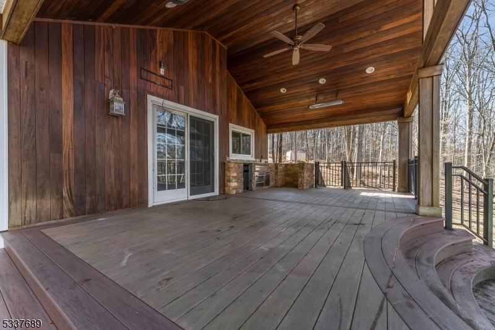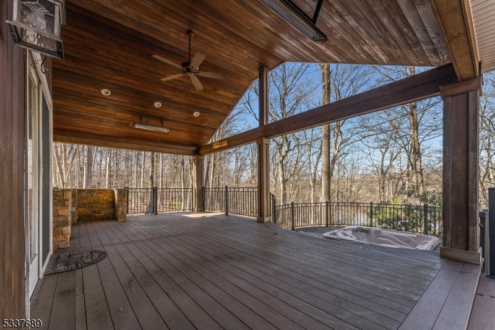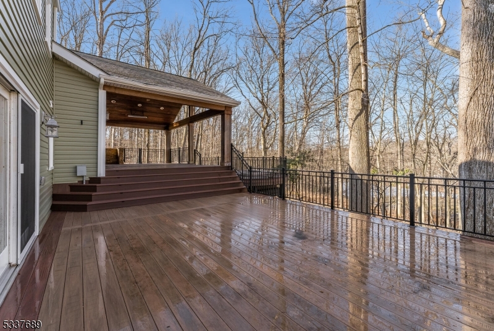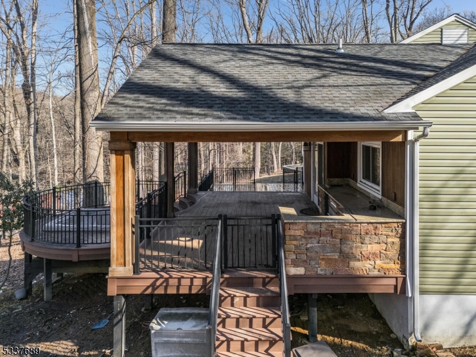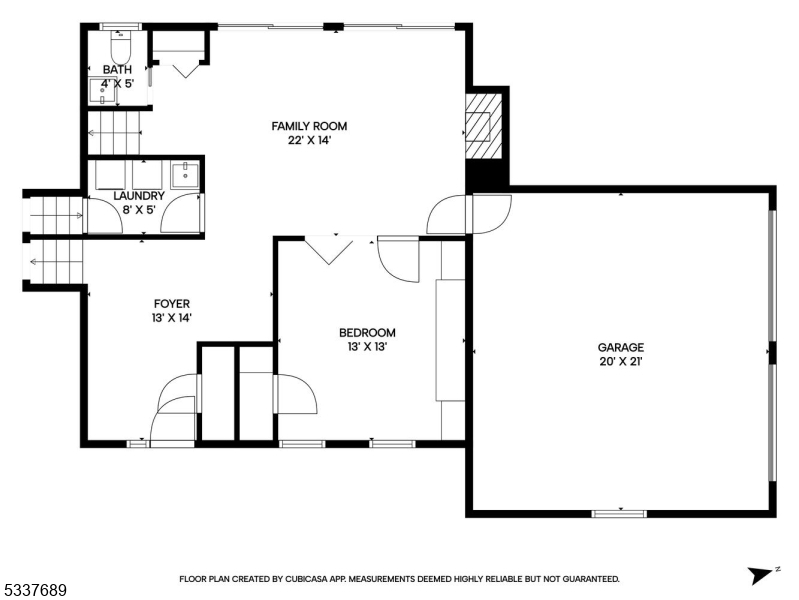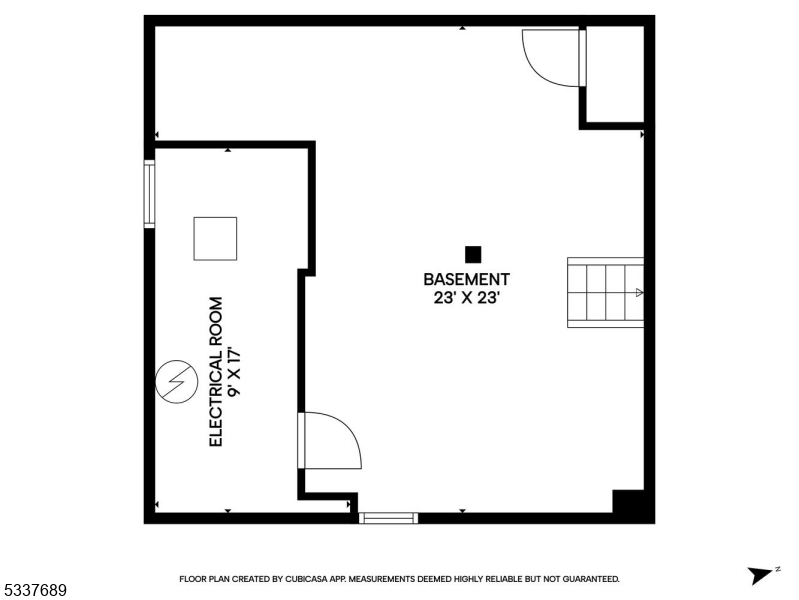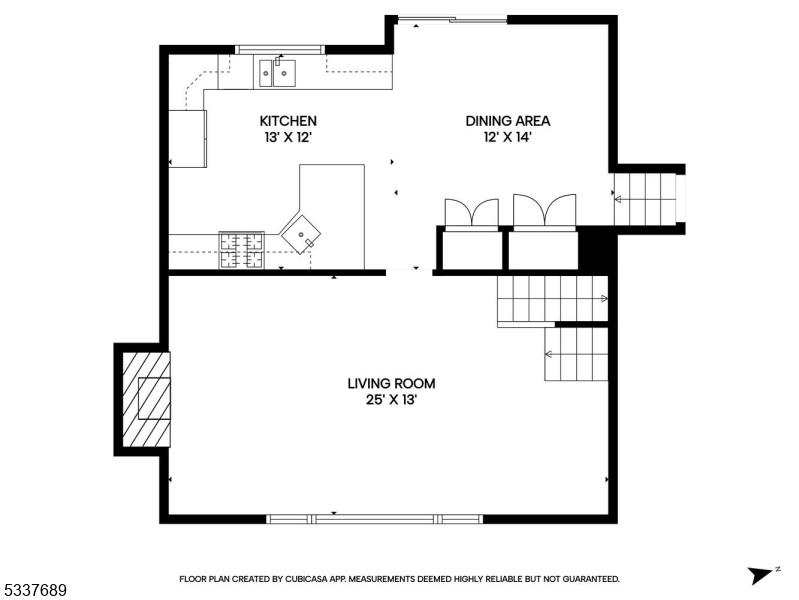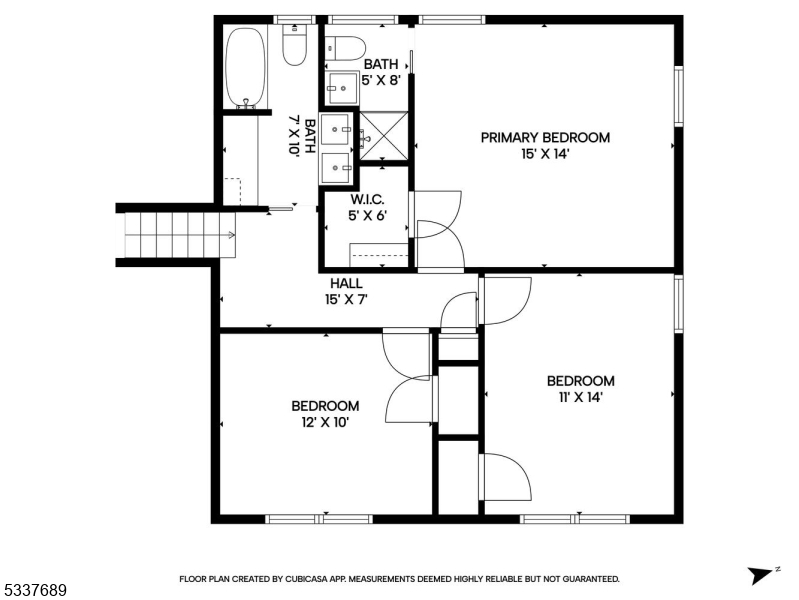4 Glenbrook Ln | Mendham Boro
Marvel this split-level home located on a private wooded quiet lot at the end of a cul-de-sac in historic Mendham Borough, just a block from Patriots Path. Listen to the sounds of the distant stream and singing birds from your kitchen windows. The home features two wood-burning fireplaces, newer hardwood floors just refinished this month, and a partial basement that serves as a finished rec room. The kitchen offers tons of cabinet space, two sinks and stainless-steel appliances and a peninsula countertop for island seating. The dining room streams in natural light from the skylight and the sliding glass doors to the outdoor deck. The ground floor bedroom can serve as an office with finely crafted custom bookshelves. Upstairs the primary bedroom boasts a walk-in closet, full bathroom and ceiling fan with two additional sunny and spacious bedrooms with roomy closets. The bathrooms have been recently renovated. Outside the four sliding doors from the den or from the kitchen is the private backyard three-tiered Trex deck with an outdoor kitchen equipped with heating, lights, and a fan for year-round entertainment. More amenities include: a two-car-attached garage, central air conditioning, ground floor laundry room and all public utilities. Enjoy country living, yet blocks to schools, restaurants, and shops. GSMLS 3948167
Directions to property: Route 24 W to Rt onto N Linden Lane to Left on Deerfield Rd to Left onto Glenbrook Lane to #4 end of
