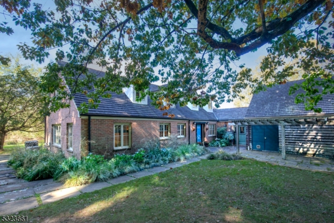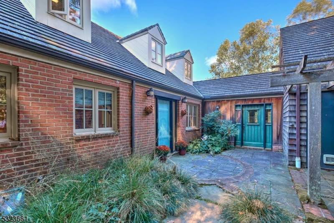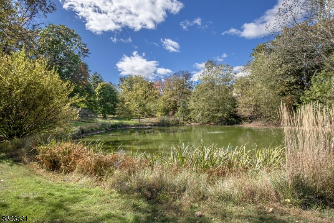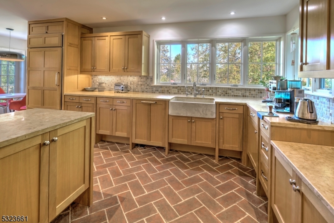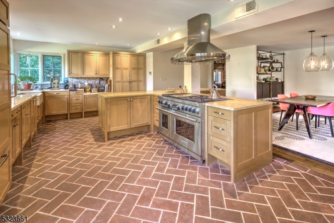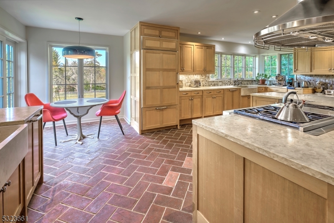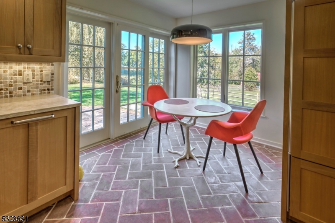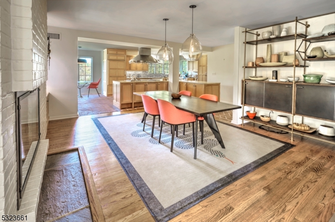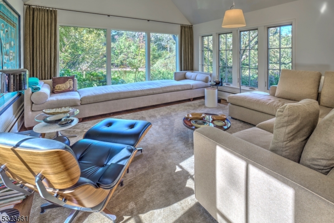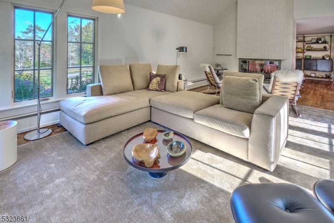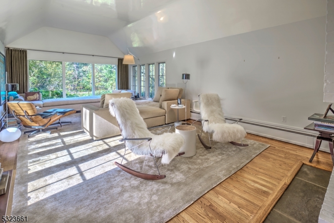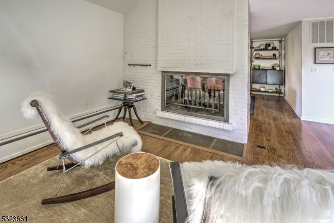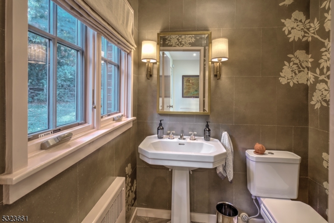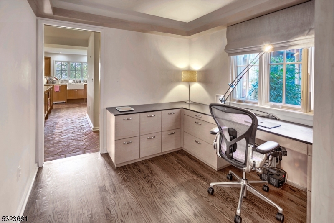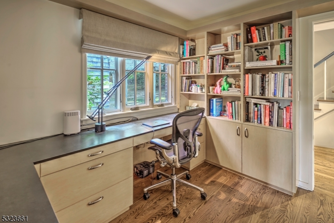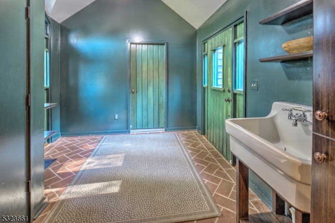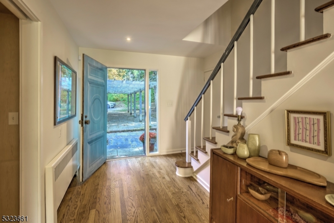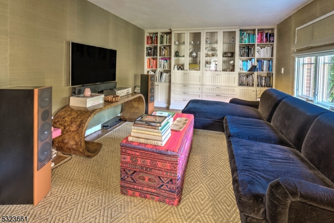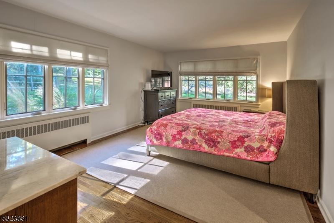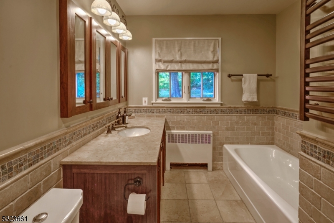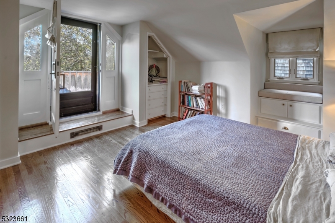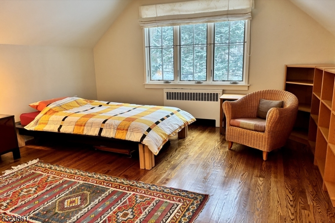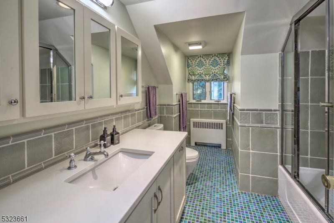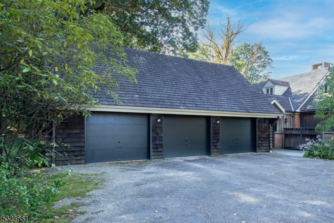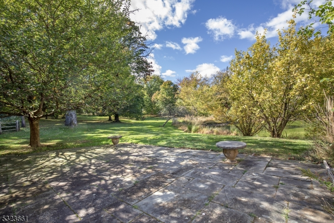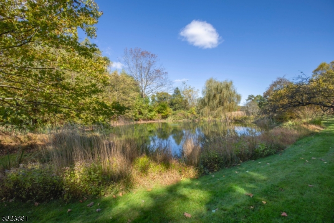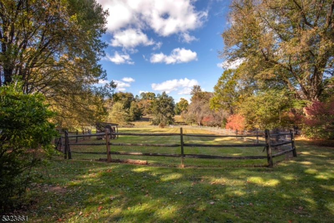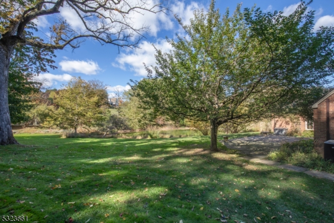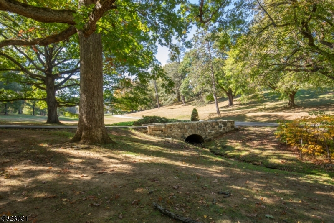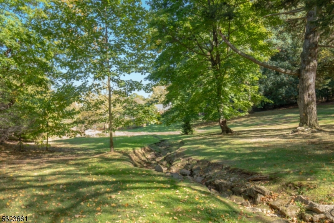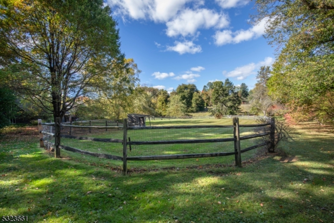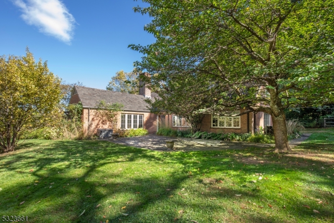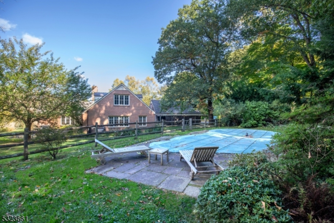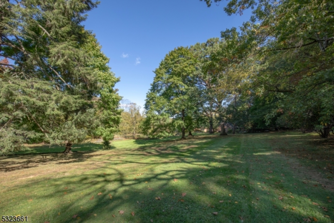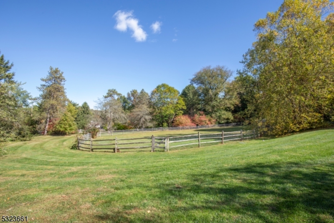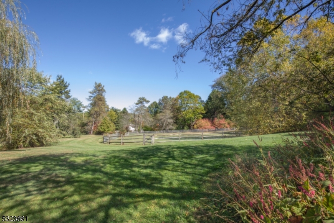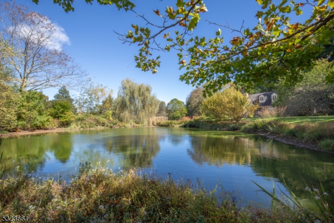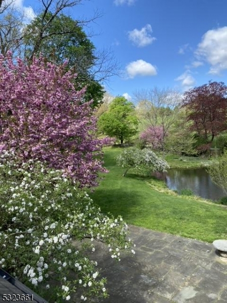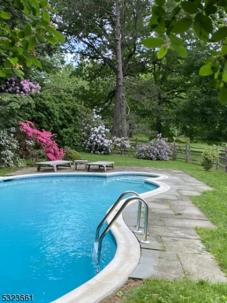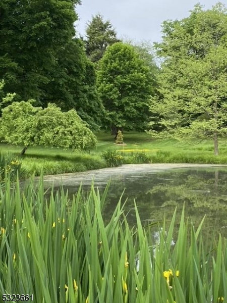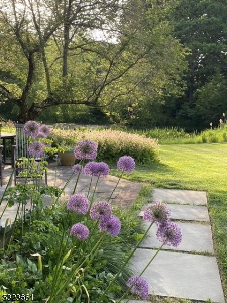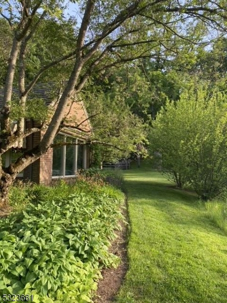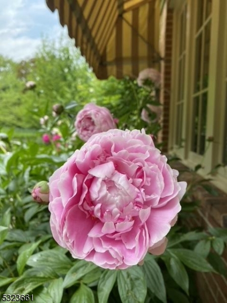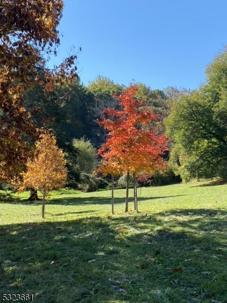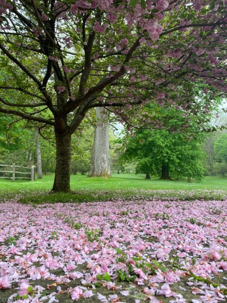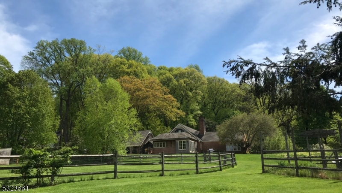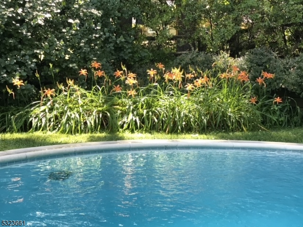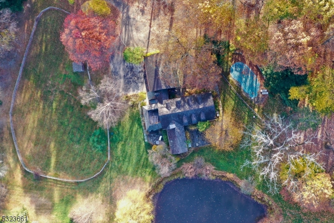49 Hardscrabble Rd | Mendham Boro
Situated on almost six picturesque acres in Mendham's desirable Spring Hill section, this custom home effortlessly blends unique architecture with a countryside aesthetic. This exceptional residence boasts a peaceful living environment, designed by notable architect Jimmy Jones with sustainability in mind, using non-toxic materials and high-quality finishes. The home features 4 bedrooms and 2.5 baths, with a first-floor primary suite overlooking a tranquil pond. The gourmet kitchen is a chef's dream, featuring top-of-the-line appliances, including a 6-burner Wolf stove and Sub-Zero refrigerator, along with two farmhouse sinks crafted from imported Italian tile. The kitchen, complete with radiant heat, is the heart of the home and opens up to a cozy living room with a wood-burning fireplace, creating a perfect space for gatherings.Natural light floods every room with over 60 windows offering a serene view of the bucolic property. The outdoor setting is magical with open lawns, specimen trees, a fenced paddock area, an in-ground pool with a natural stone wall, a large patio area, and a natural creek leading to a scenic pond.Additional highlights include an oversized 3-car garage with storage above and an unfinished basement ready for customization. Conveniently located with easy access to local amenities and top-rated schools, this exceptional home is a rare find, offering a perfect blend of luxury, comfort, and thoughtful design. GSMLS 3934792
Directions to property: Route 24 to Tempewick; Tempewick to Corey; Turn right onto Corey; Take Corey to Hardscrabble; Turn l
