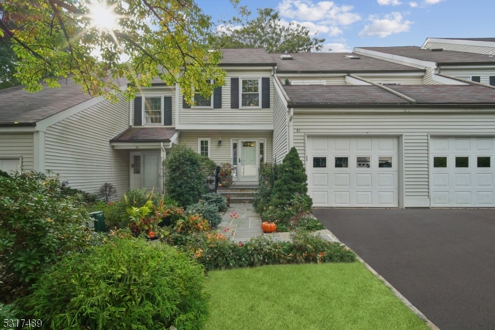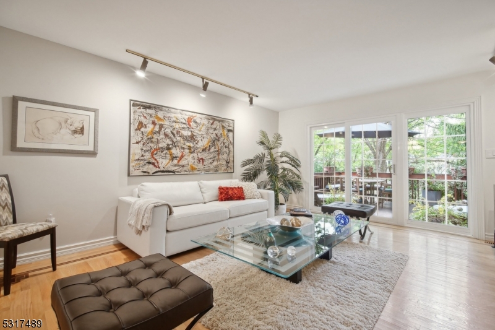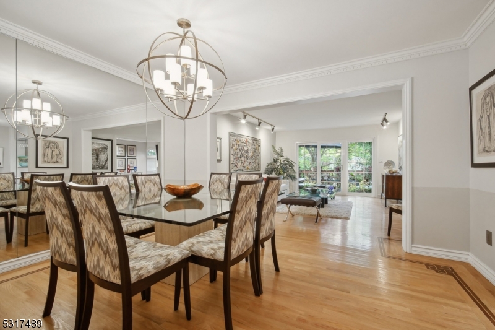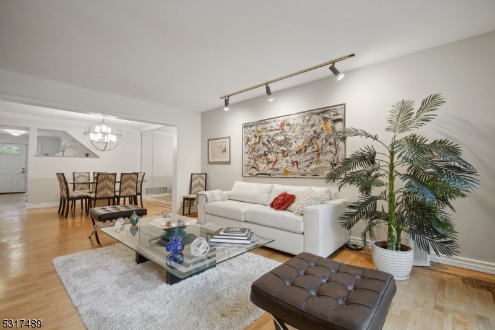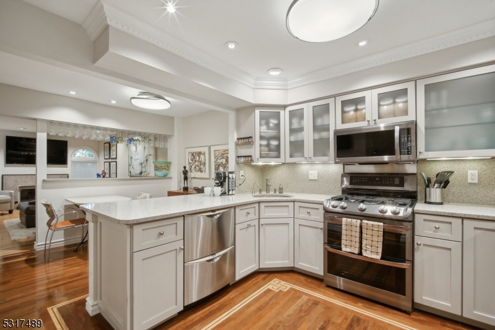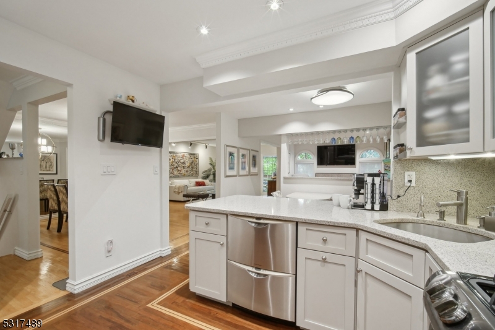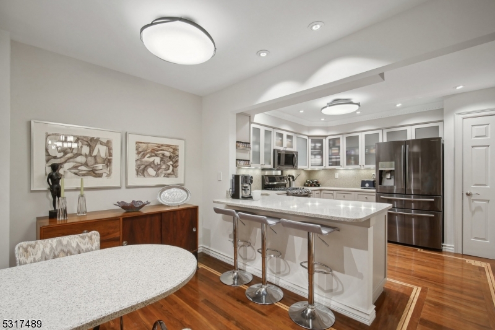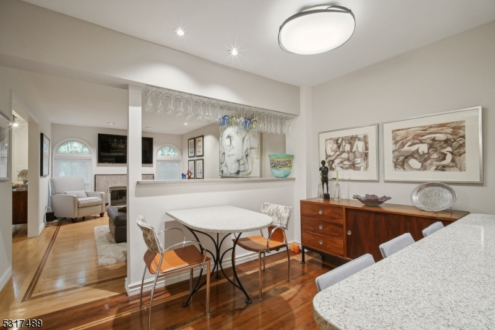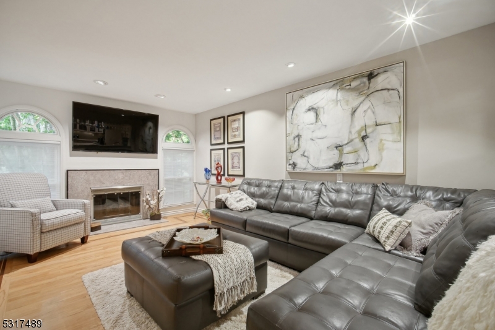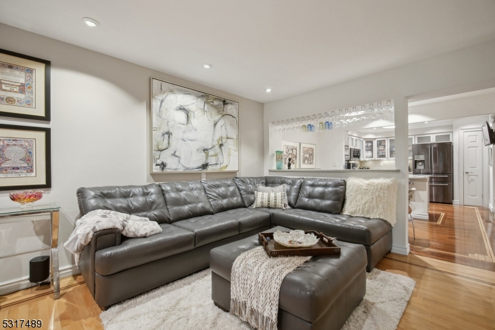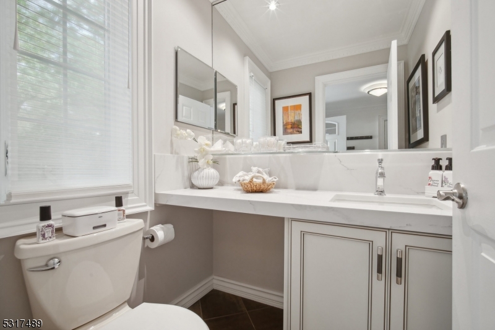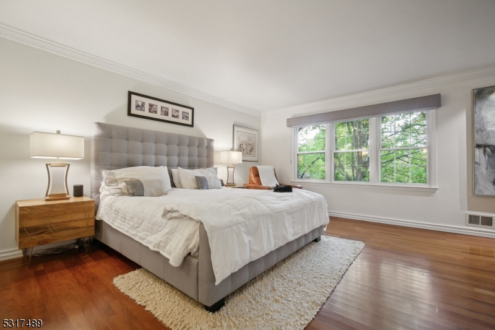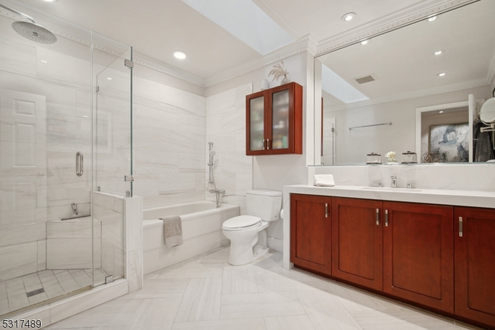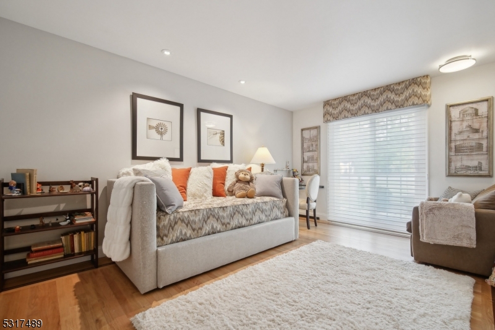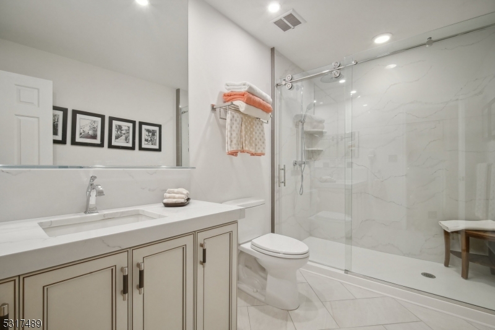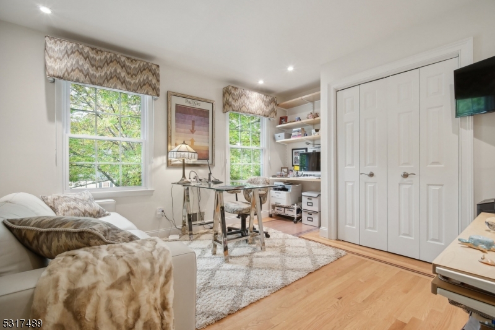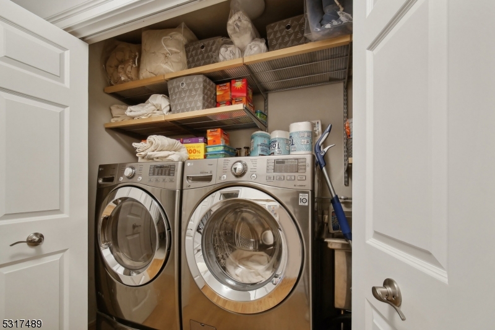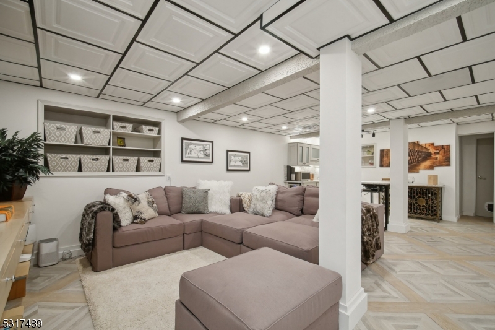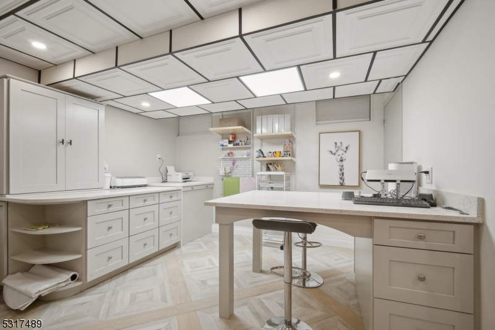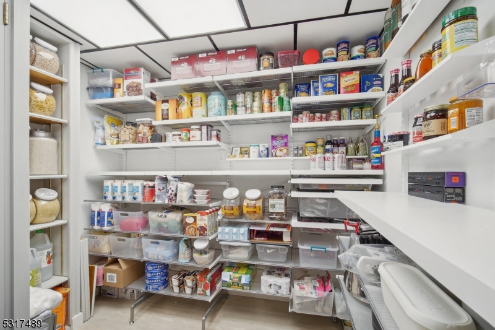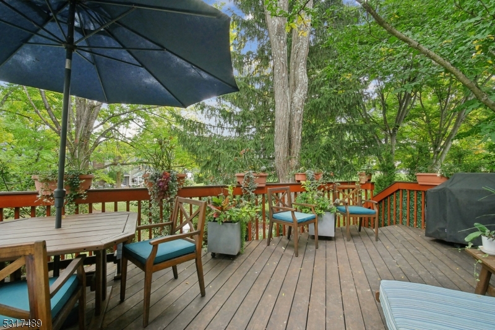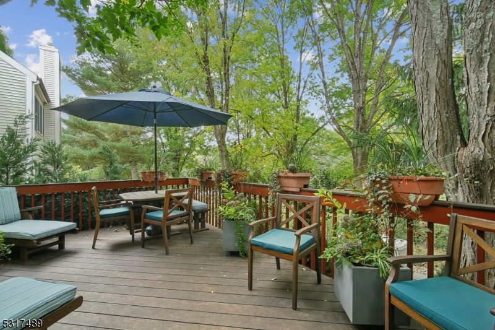31 Wexford Dr | Mendham Boro
This stunning 3-bedroom, 2.1-bath sunlit townhouse has been meticulously renovated to offer modern luxury and comfort. Featuring an open floor plan, the home welcomes you with a gracious entry foyer that flows into a large living room, complete with sliders leading to an oversized, private Ipe deck perfect for entertaining or relaxing. The first floor showcases gorgeous hardwood floors with inlay borders, a cozy family room with a gas fireplace, and a fully remodeled kitchen boasting premium stainless steel appliances, custom cabinetry, quartz countertops, and a 3-seater breakfast bar. The dining room, open to both the kitchen and living room, provides an ideal space for gatherings. Upstairs, the spacious primary suite impresses with two walk-in closets and a beautifully renovated en-suite bath. Two additional bedrooms, renovated hall bath and a convenient laundry area complete the second floor. The finished basement offers a delightful space for crafting, recreation, and storage. For added peace of mind, a whole-house generator ensures worry-free living. GSMLS 3929222
Directions to property: Cold Hill Rd to Mendham Commons, 1st right onto Wexford
