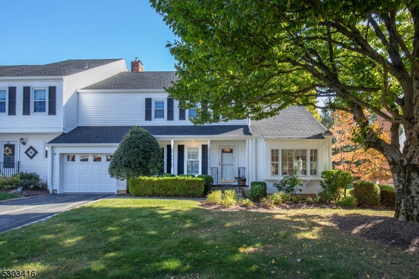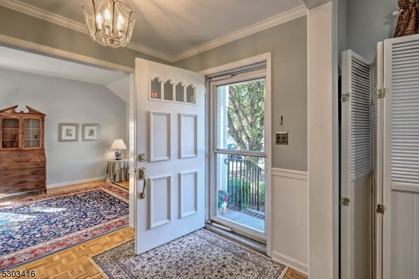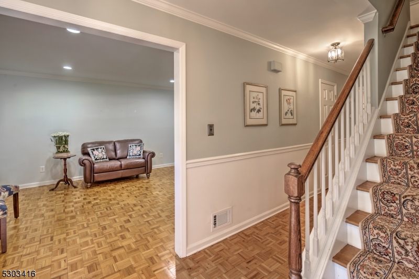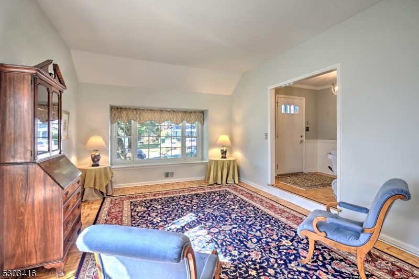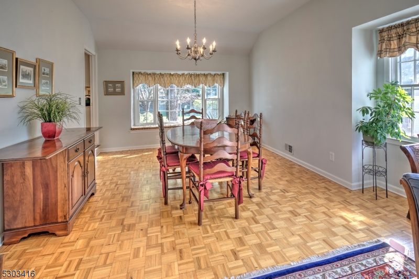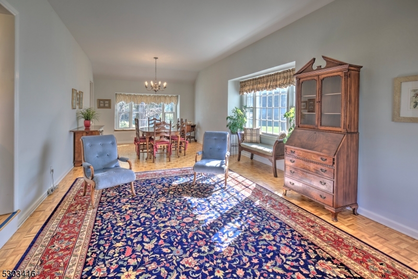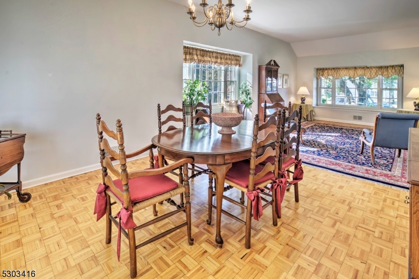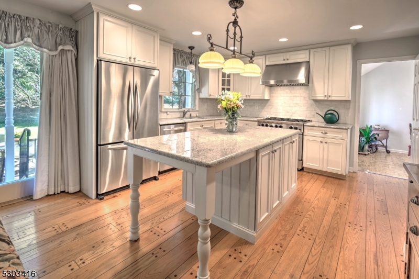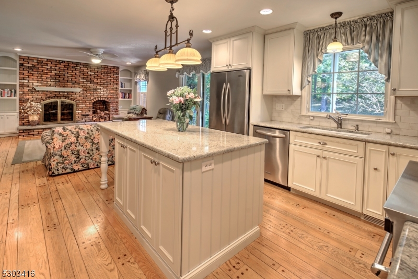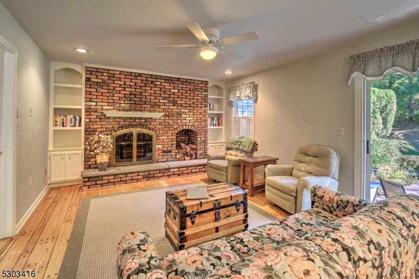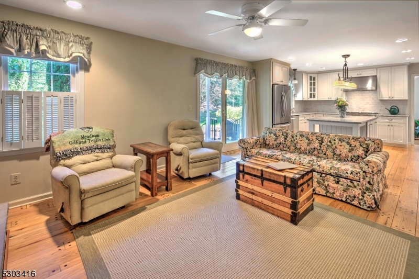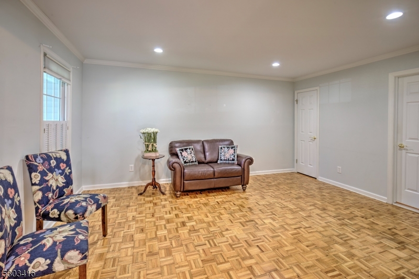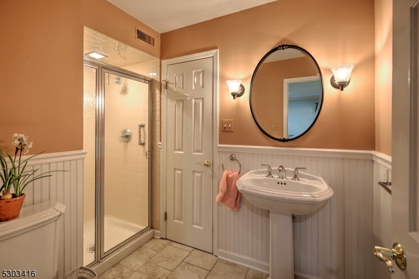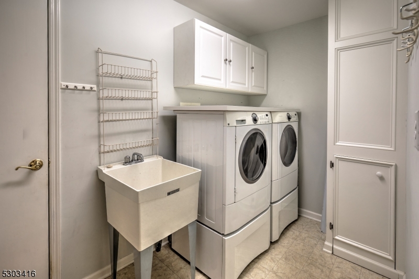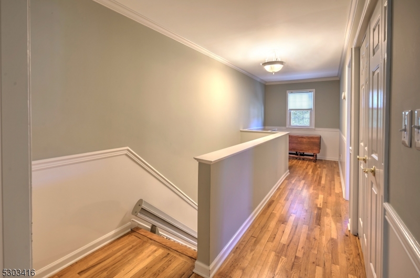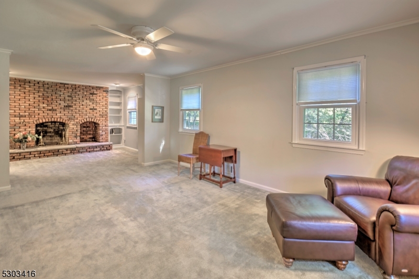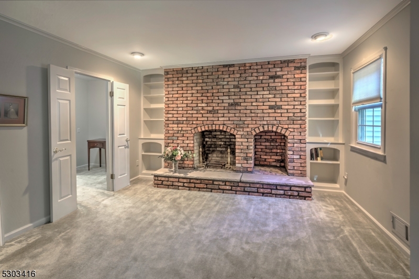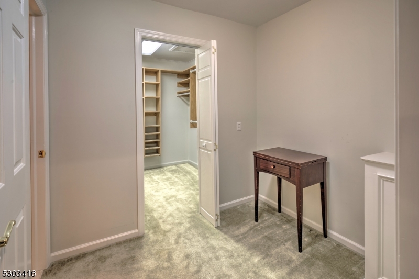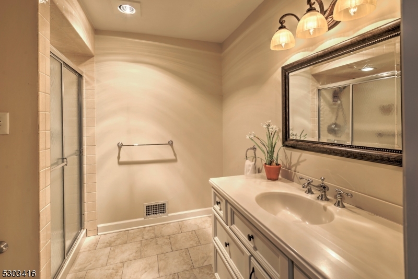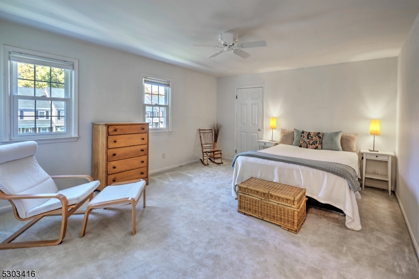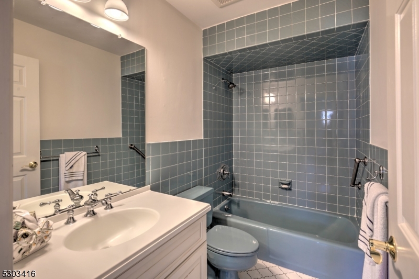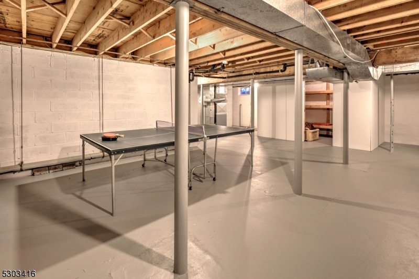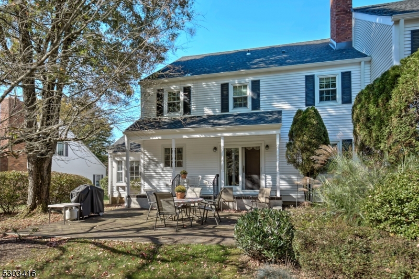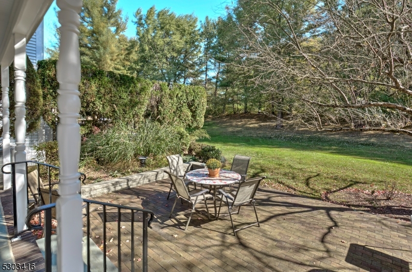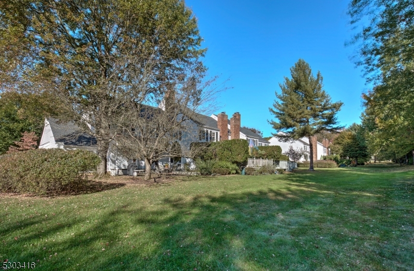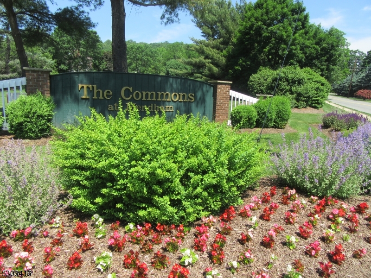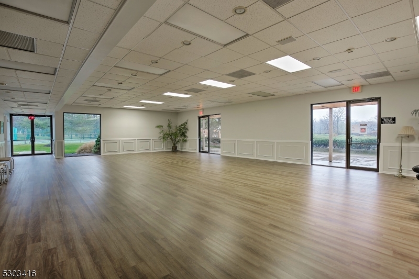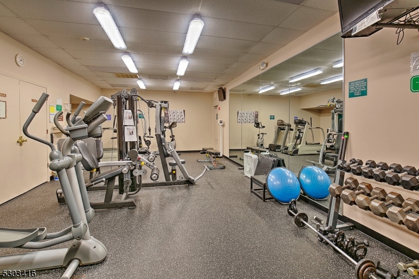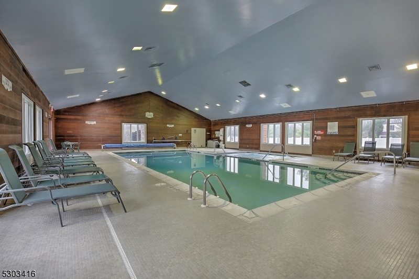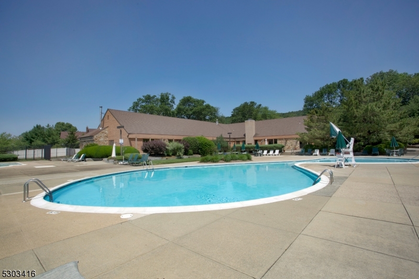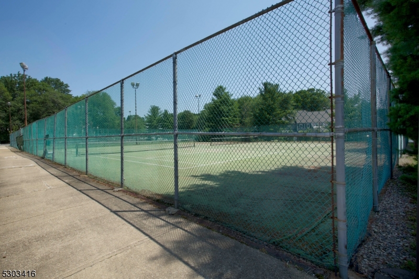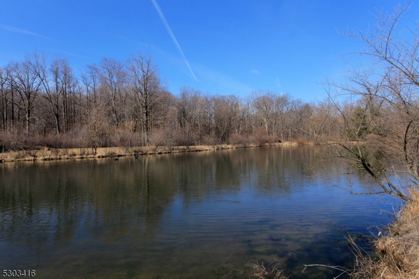41 Hampshire Dr | Mendham Boro
Lovingly cared for, sun filled, Abbotsford end unit, with garage, in sought after Mendham Commons offers a serene, private setting, backing to Patriots Path. Thoughtful updates over the years have been made to the kitchen & bath, while fresh interior paint and perennial plantings create perfect spaces inside and out. This favorite model features hardwood flooring throughout, a first floor bedroom/den, full bath, an expansive living room/ dining room area with 9 ft. ceiling, walls of windows & abundant natural light. The inviting kitchen is open to the family room & boasts custom bisque cabinetry, center island/ breakfast bar with granite counter, top of the line appliances including a commercial grade Blue Star gas range. The welcoming family room features a grand floor to ceiling brick fireplace with hearth flanked by custom white wood cabinetry. A sliding glass door leads to the backyard with covered porch, and delightful brick patio, perfect for outdoor entertaining. A laundry room features a washer, dryer, sink & ample cabinetry. The first floor bedroom or den is also nearby with a full bath, stall shower & pedestal sink. The second floor boasts an impressive primary suite with dressing area, full bath and sitting room with fireplace. A second bedroom also features an en suite bath. Full basement freshly painted with ample storage & shelving.Commons Amenities include 2 pools, clubhouse, gym, men's & women's locker rooms, tennis courts. Chimney "as is"no known issues. GSMLS 3929216
Directions to property: Cold Hill to Commons Way - Go Through Left Gate - to first left - Hampshire Dr. and first left. Ho
