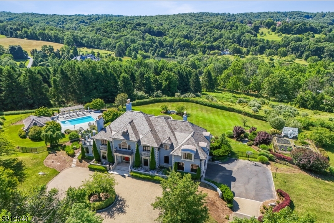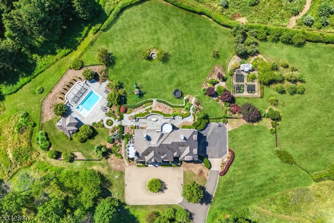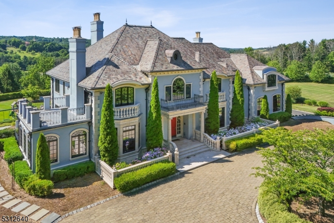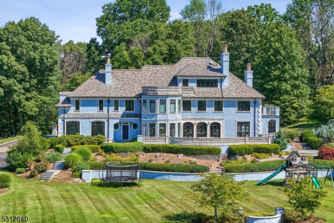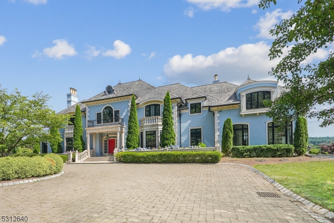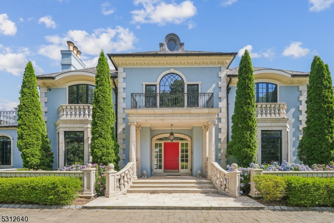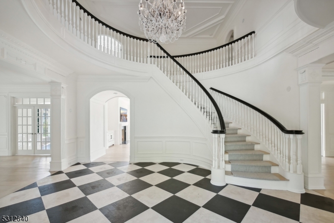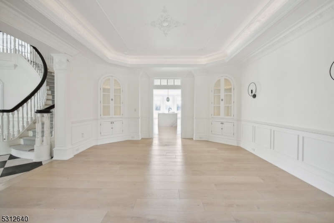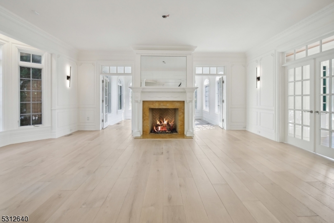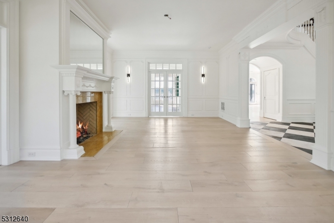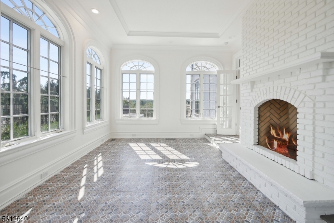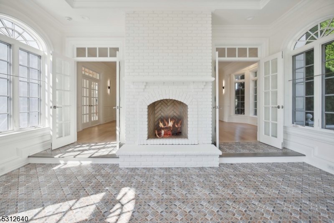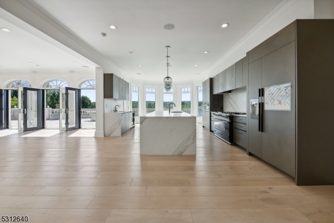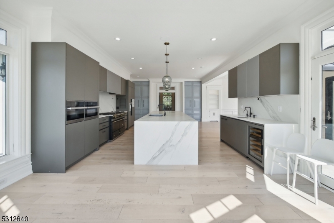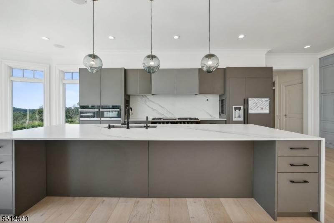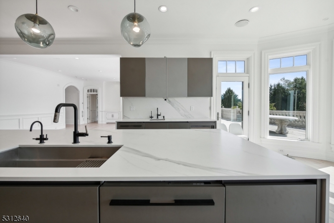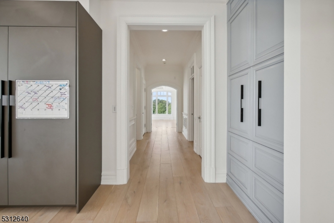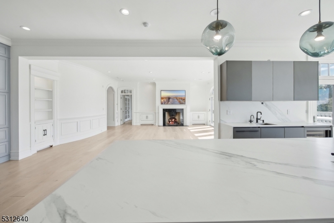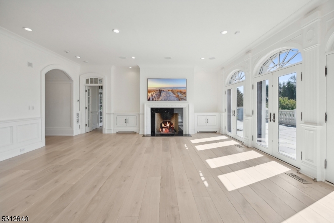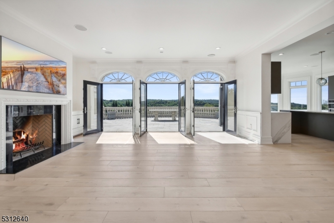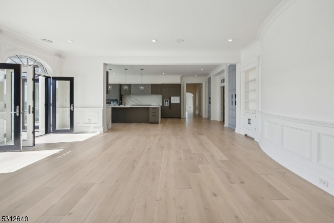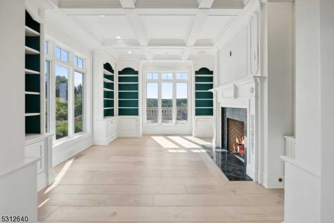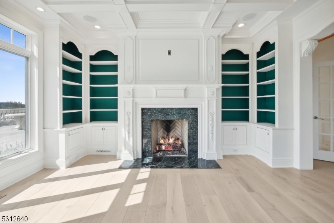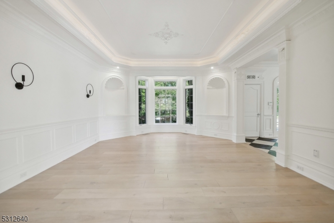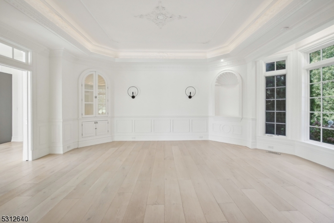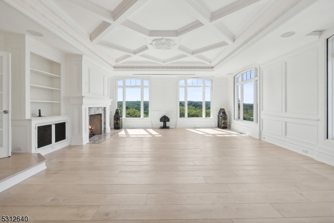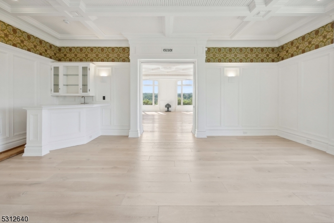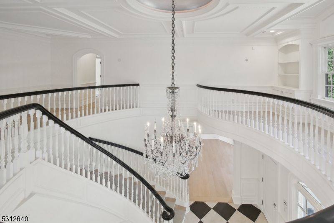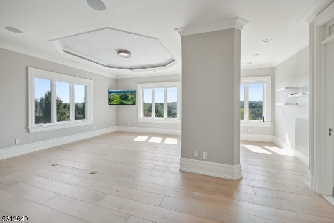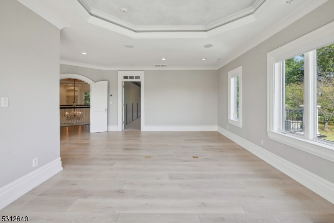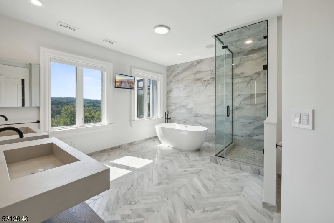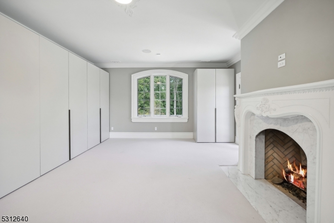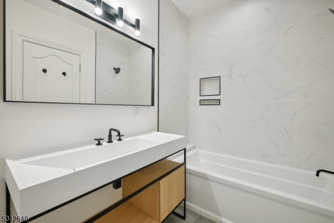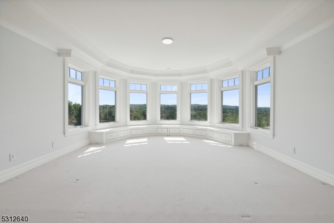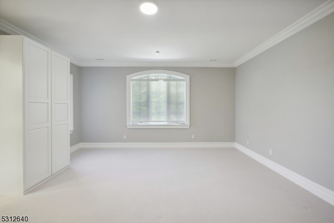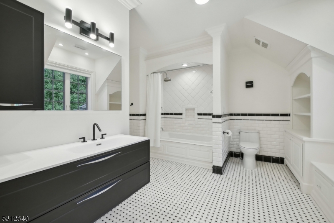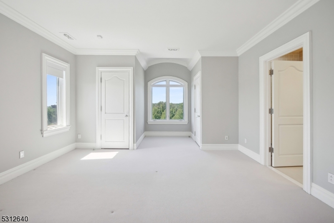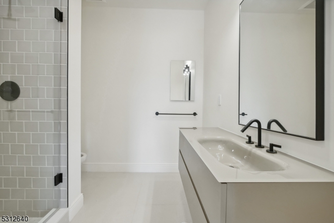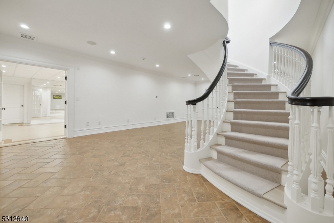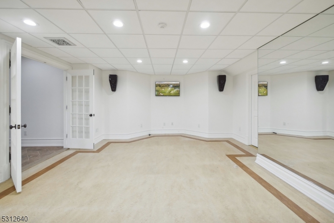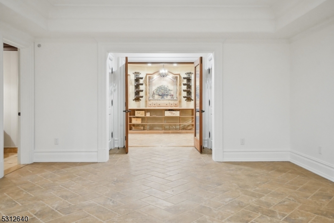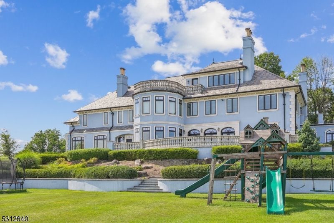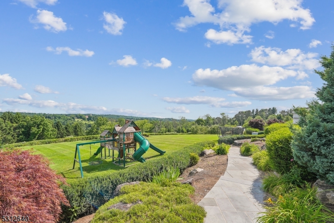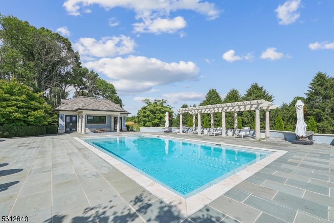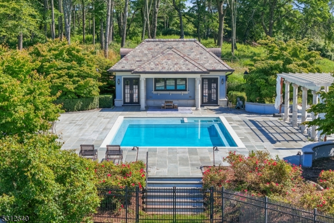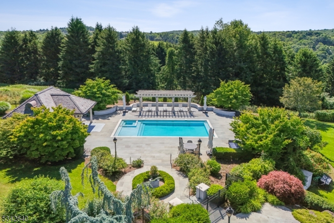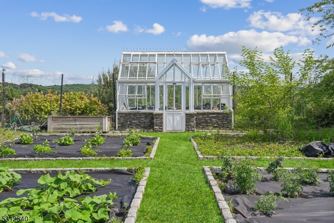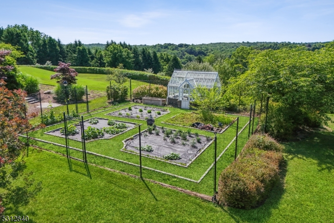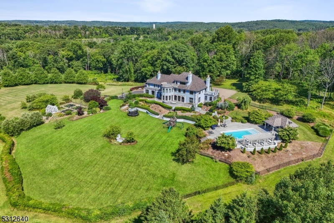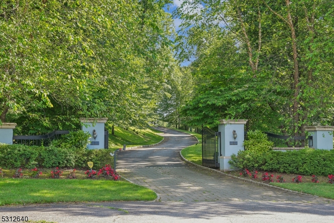3 Spring Meadow Ln | Mendham Boro
Nestled in a serene setting with breathtaking views from every angle, this exquisite 6-bedroom estate, originally modeled after the grandeur of the Palace of Versailles was completely transformed in 2020 to a modern architectural masterpiece. A private gated drive leads you to this extraordinary residence, where impeccable attention to detail is evident in every corner. Designed to impress, this home offers a perfect blend of opulence & comfort, ideal for both grand-scale entertaining & intimate gatherings. Step outside into the stunning manicured gardens, where lush greenery & vibrant blooms surround you. Adding to the charm is an authentic English greenhouse, with its own dedicated water supply, ideal for nurturing your favorite plants year-round. The estate also boasts a sprawling apple orchard, offering seasonal fruit & a peaceful countryside atmosphere. The remodeled pool area provides the perfect oasis. A fully equipped pool house features a full bath & kitchen, making it an ideal spot for hosting poolside gatherings or enjoying a day of relaxation. Inside, state-of-the-art systems further elevate the home's appeal, including a state-of-the-art Savant home automation system, a sophisticated video security system & an advanced home theater. A home generator ensures that these luxuries continue uninterrupted. This remarkable estate offers an exquisite lifestyle for those at the height of success, where every turn presents beauty, luxury, and an escape from the ordinary. GSMLS 3923922
Directions to property: Hilltop Road to Heather Hill Way to Spring Meadow Lane. Gated Private Drive at End of Cul-De-Sac.
