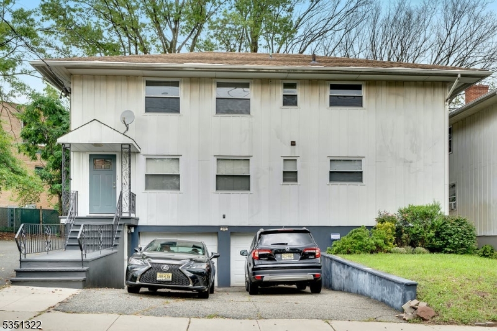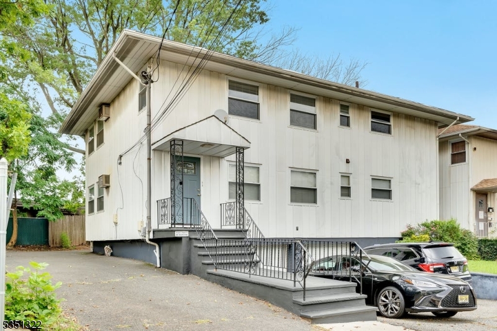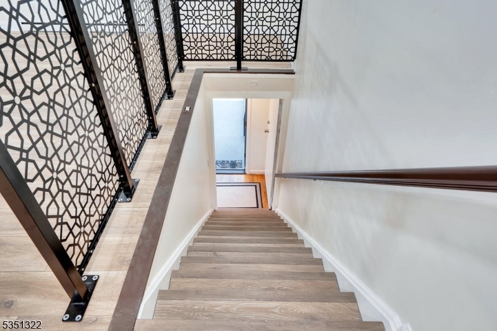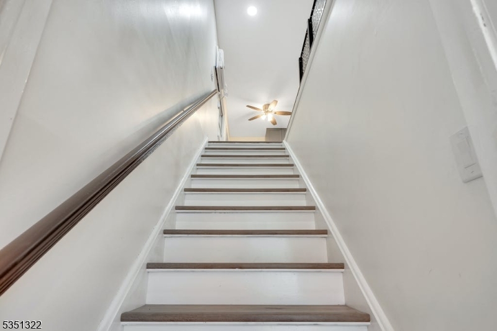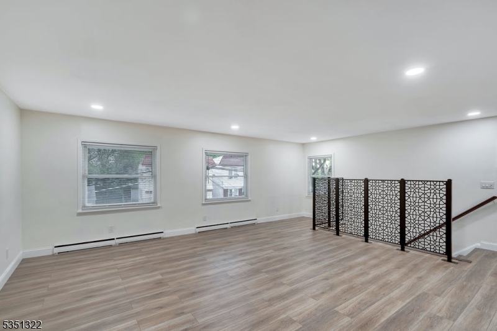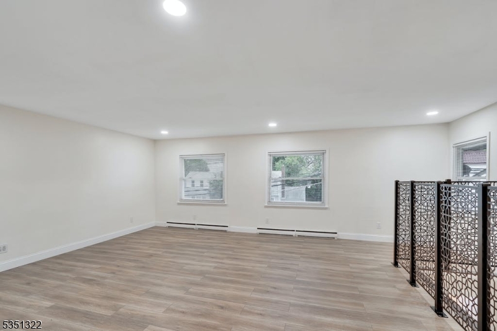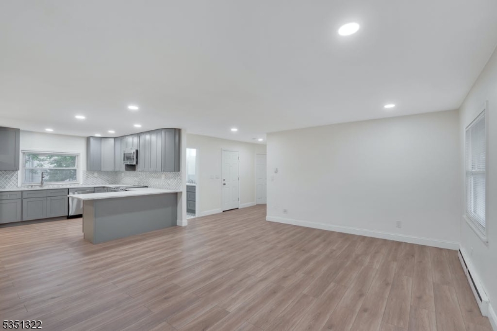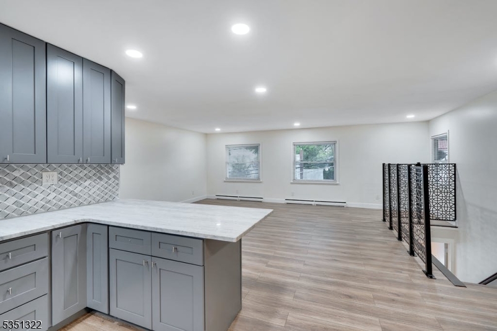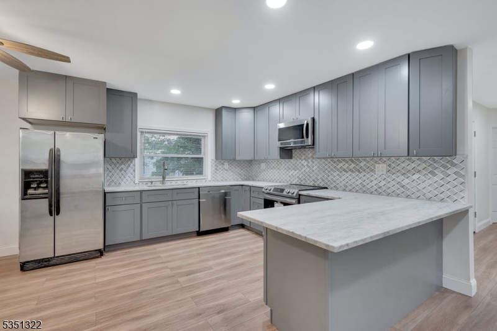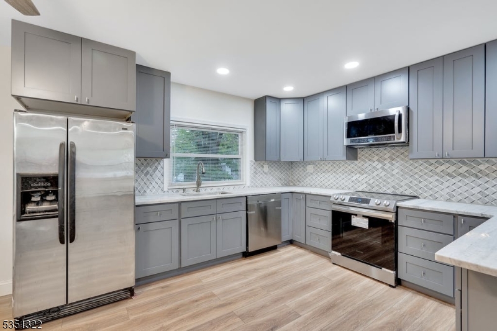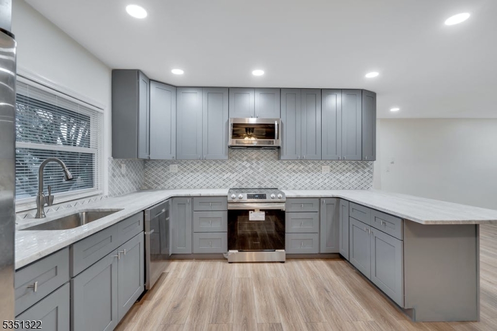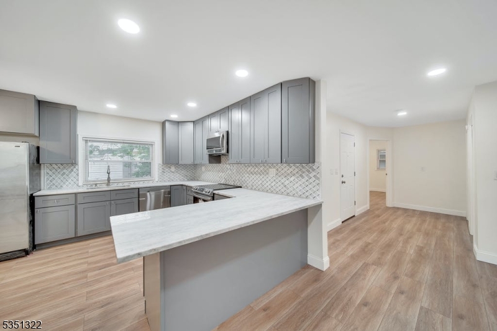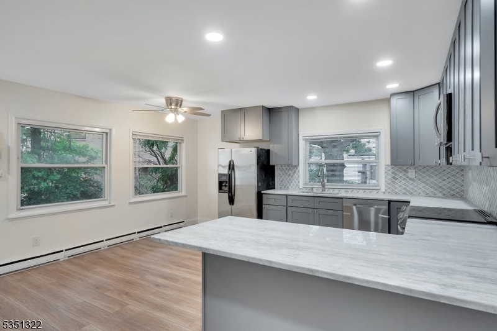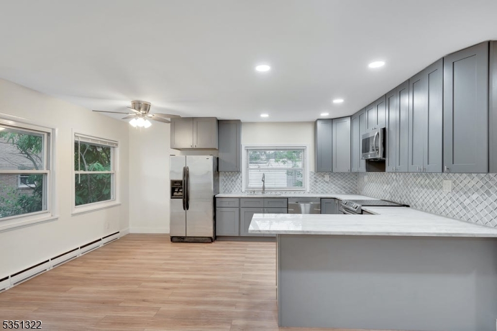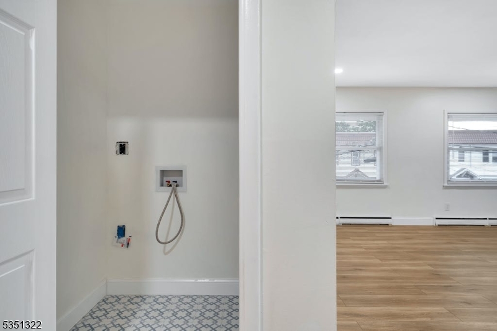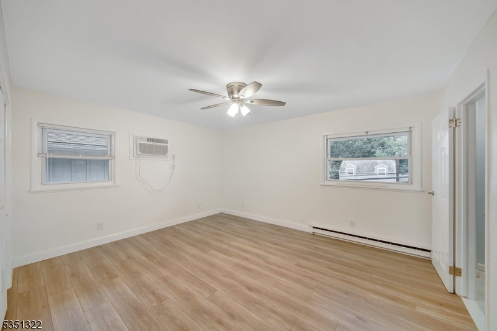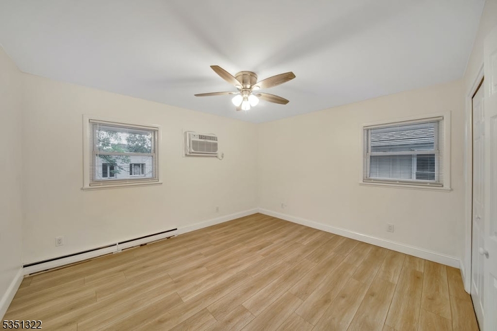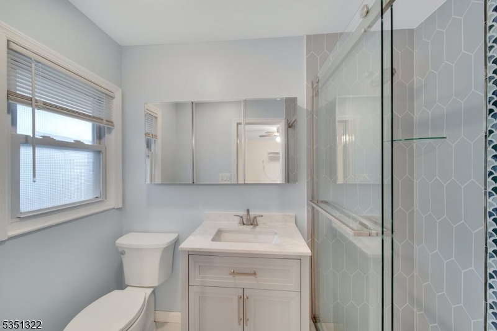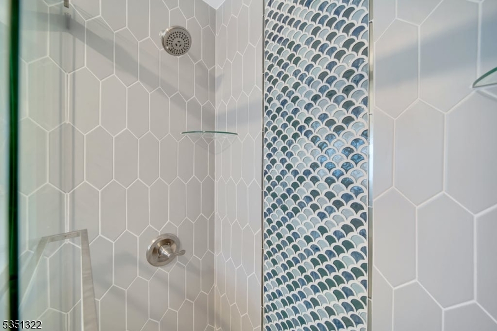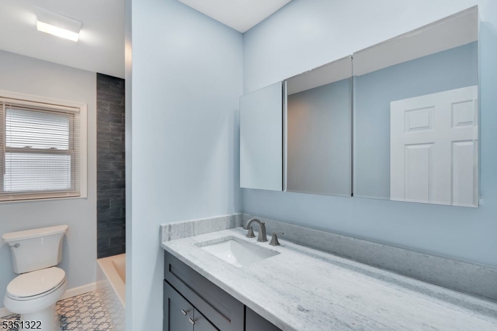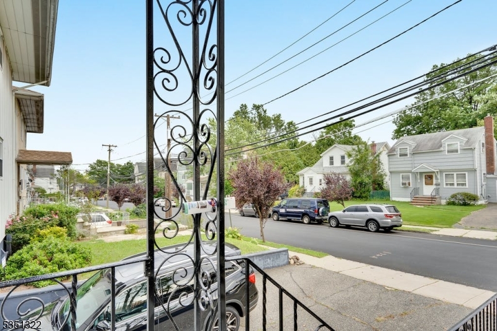209 Tuscan Rd, 2 | Maplewood Twp.
Welcome to 209 Tuscan Road an effortlessly updated 2-bed, 2-bath top-floor unit nestled in a classic two-family home in vibrant Maplewood. Brimming with natural light, this residence features an open-concept layout ideal for both everyday living and easy entertaining. The spacious living and dining areas flow seamlessly into a tastefully renovated kitchen, complete with crisp shaker-style cabinetry, gleaming granite countertops, a stylish breakfast bar, stainless steel appliances, and chic tilework that adds just the right touch of modern charm. Recessed lighting throughout enhances the bright, airy feel. The generous primary bedroom includes an en-suite bath for added privacy and convenience, while the second bedroom offers flexibility for guests, a home office, or a creative space. Washer/dryer hookup in-unit for ultimate ease. Enjoy peaceful mornings or vibrant evenings just steps from Maplecrest Park, the community pool, charming shops, beloved eateries, the public library and best of all the jitney to NYC trains for a smooth commute. Comes with a private garage plus an additional off-street parking space. Available for immediate move-in don't miss this perfect blend of location, comfort, and convenience. GSMLS 3957028
Directions to property: Burnett Ave or Boyden Ave to Tuscan Rd
