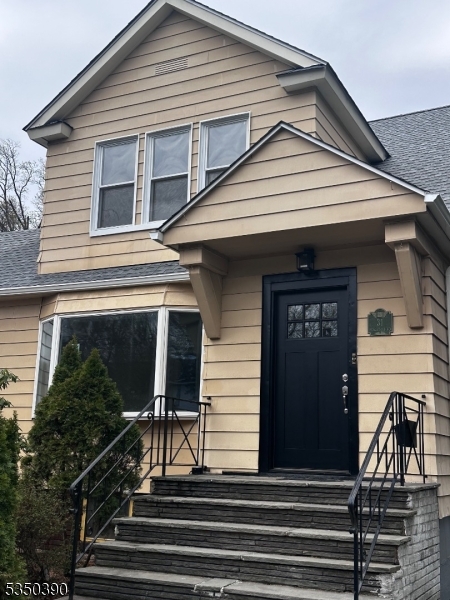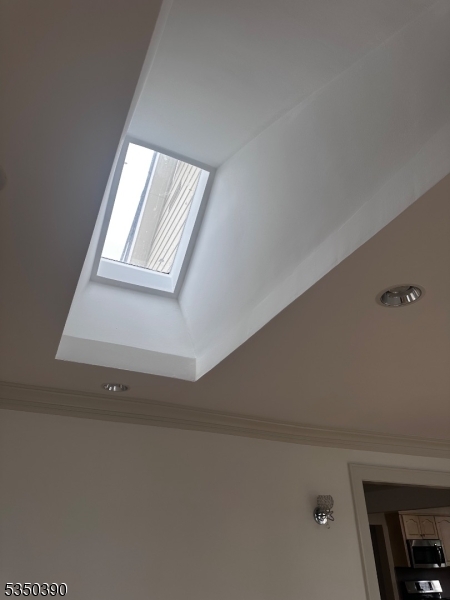31 Peachtree Rd, 1 | Maplewood Twp.
Walk in and be immediately charmed by the gorgeous new wood floors, the light filled extra-large living and dining rooms. 2 bedrooms, 1.5 bathrooms, with additional flexible space in basement with natural light and new mini split heating/cooling system with key access. Comes with 2 assigned parking spots (one in garage and one in driveway and use of designated washer/dryer in basement. This unit also has sole use of the backyard. This convenient residential location offers easy access to Maplewood town pool, Boyden park, Artie's, Salvage Cafe and corner slice. Also, jitneys, trains, highways, airport and all that Maplewood has to offer. NTN report and application as well as Renter's insurance required. 1 garage space & I driveway space included in rent. LL gets billed for gas &Water then tenant reimburses LL 60% of the bill. Unit 2 pays 40% of the same billwall AC being replaced with new one prior to occupancy GSMLS 3956344
Directions to property: Parker Ave to Peachtree Rd


















