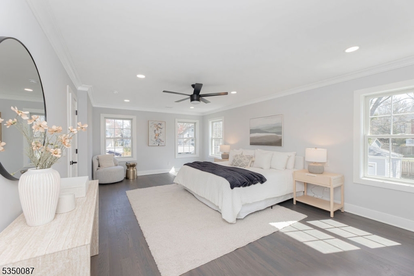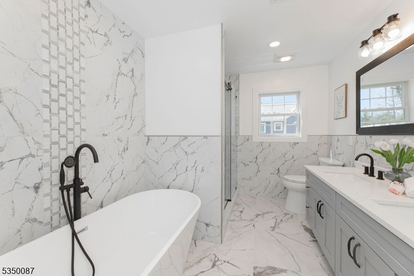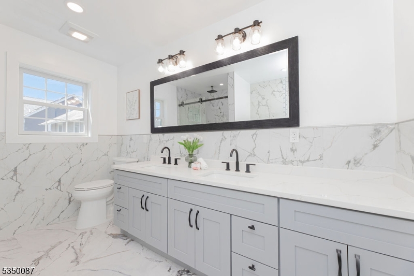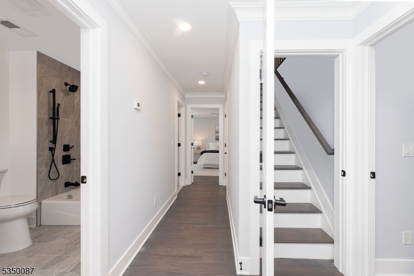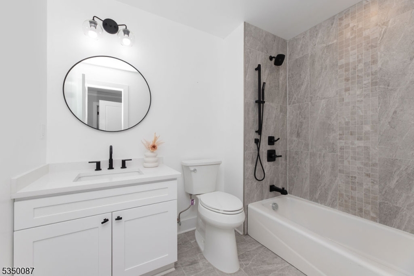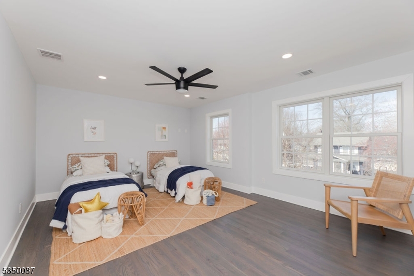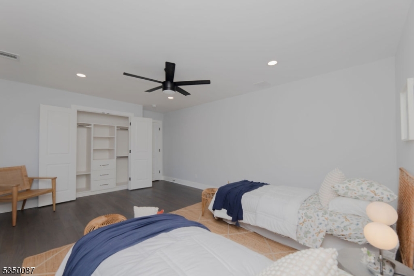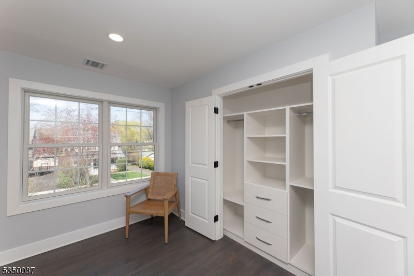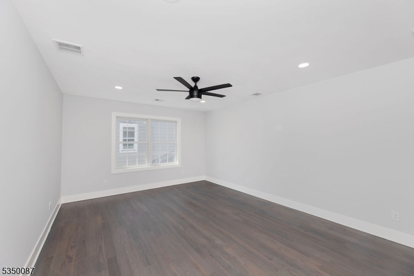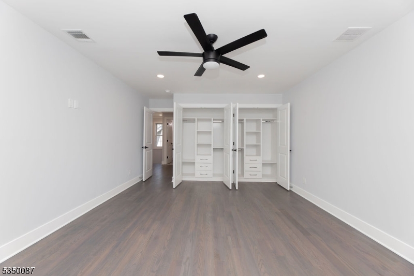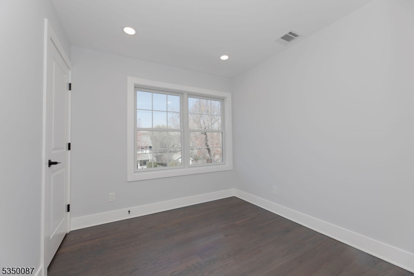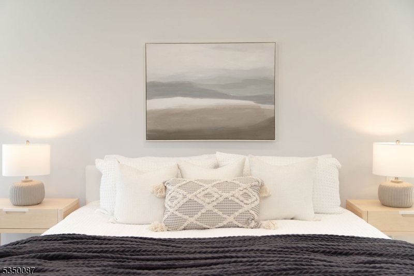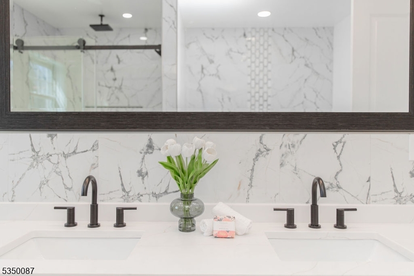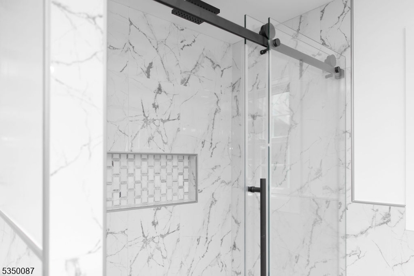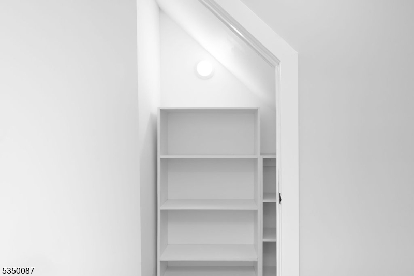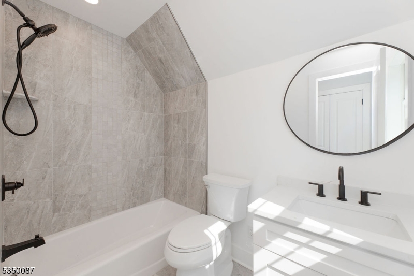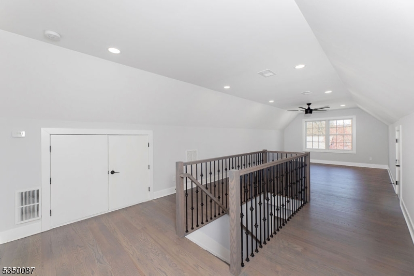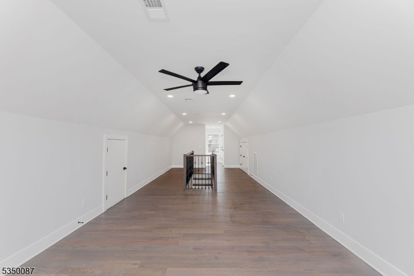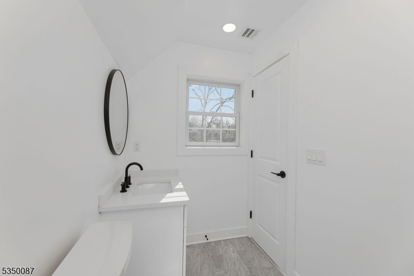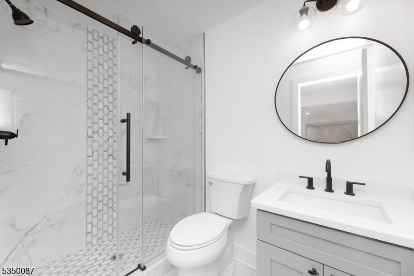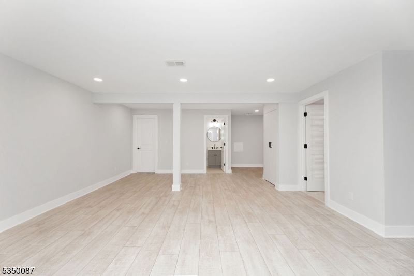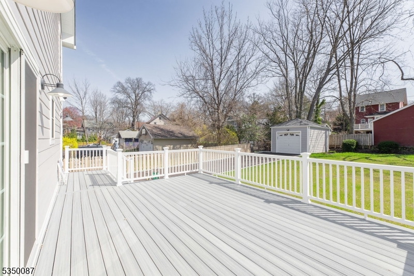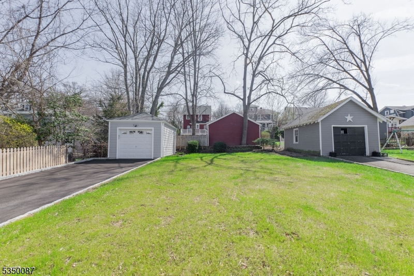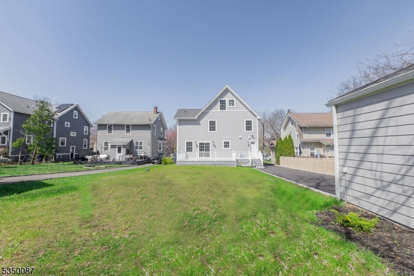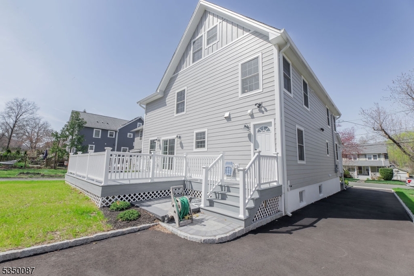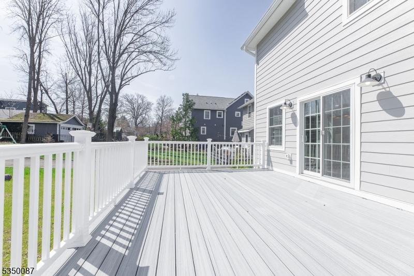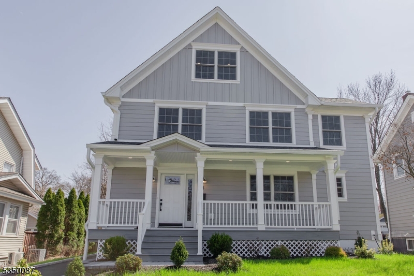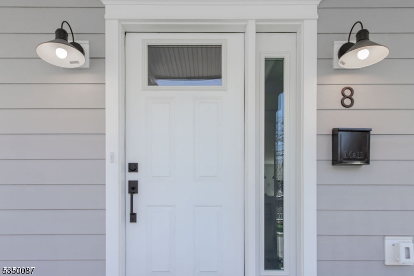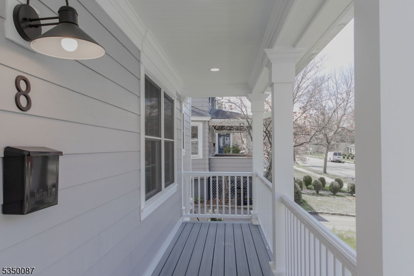8 Yale St | Maplewood Twp.
Custom brand-new Colonial nestled in the highly sought-after College Hill neighborhood built from foundation up. Showcasing exceptional craftsmanship and meticulous attention to detail, this home offers a perfect blend of timeless elegance and modern living. From the moment you step inside, you'll be impressed by the quality finishes, thoughtful design, and spacious layout tailored for today's lifestyle. The first floor features a Master in-suite with a walk-in closet, countless windows creating sun-drenched rooms with a dramatic feel, and has been brilliantly built from top to bottom with every modern convenience. This spectacular home combines all the amenities for a refined lifestyle, creating the epitome of sophistication. Magnificent home boasting: entry foyer, formal living room, formal dining room leading to a designer chef's dream kitchen with large center island, custom cabinetry, designer backsplash, top-line appliances. GSMLS 3956183
Directions to property: Tuscan to Yale
