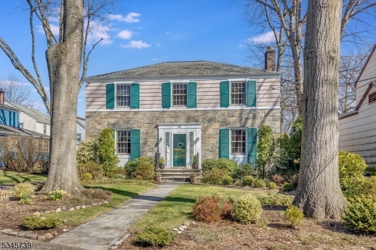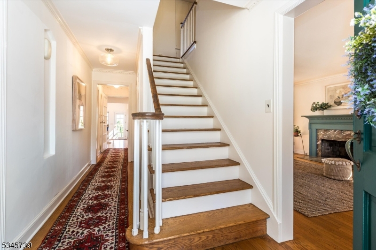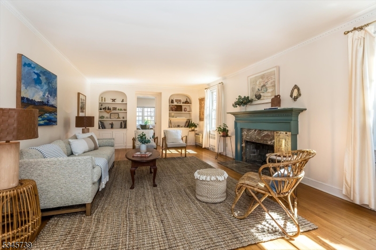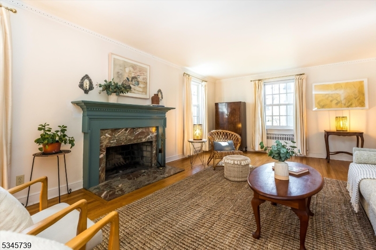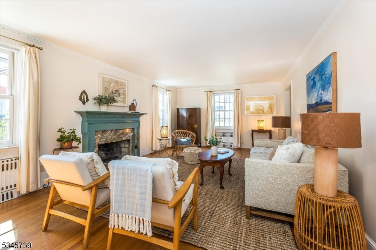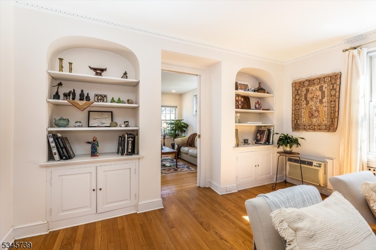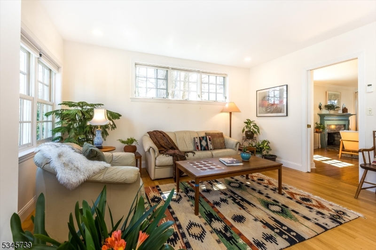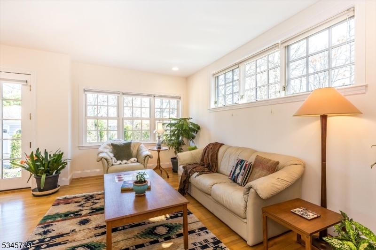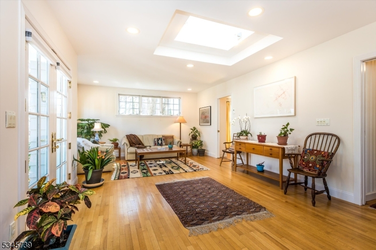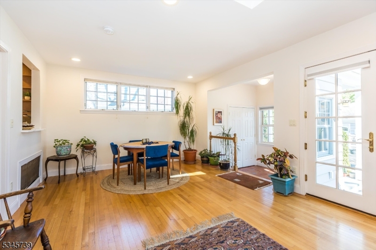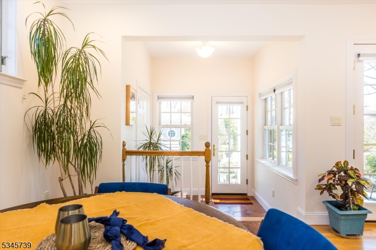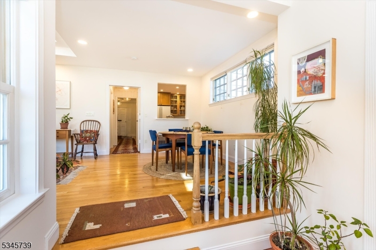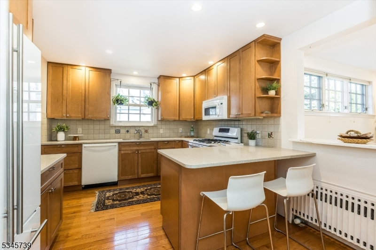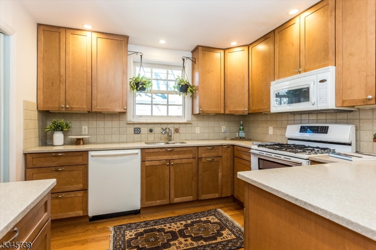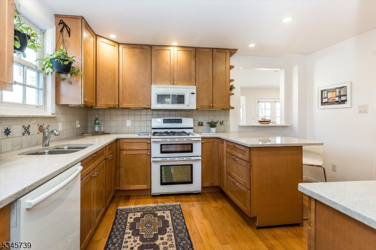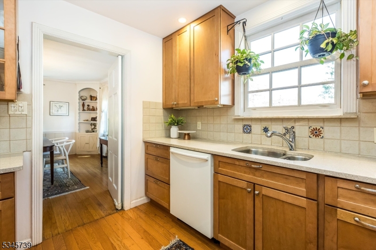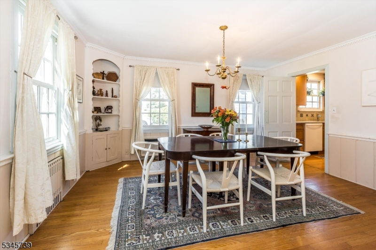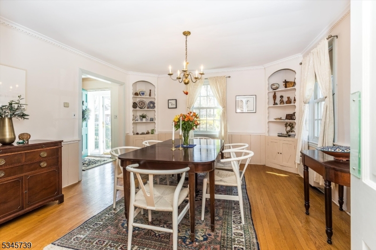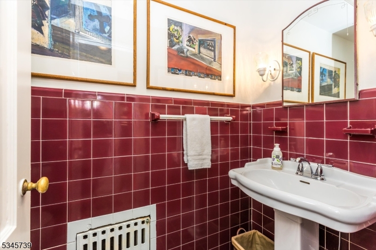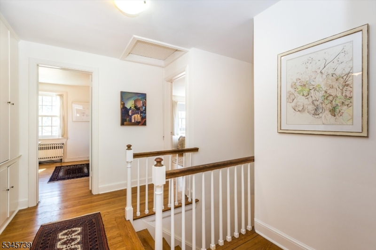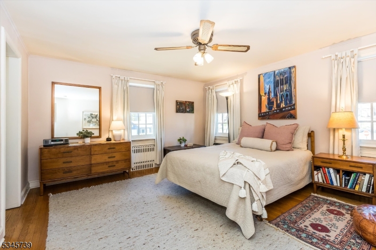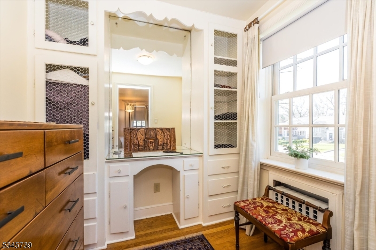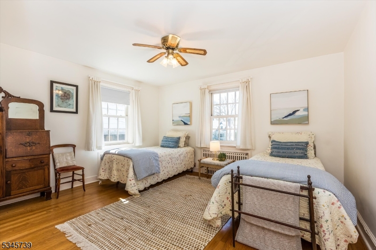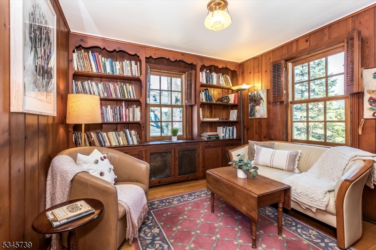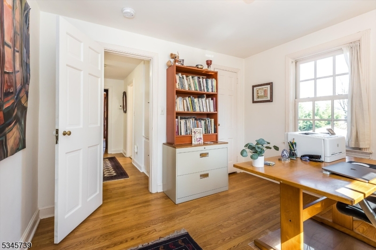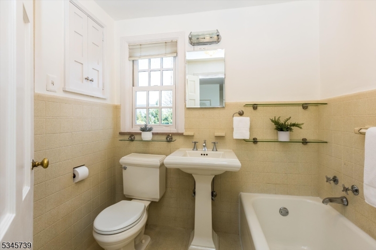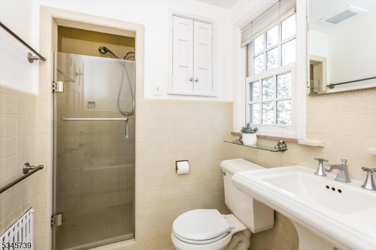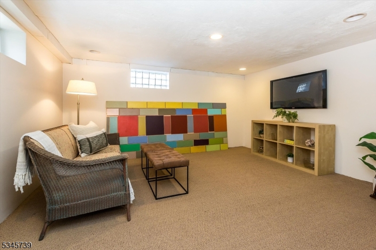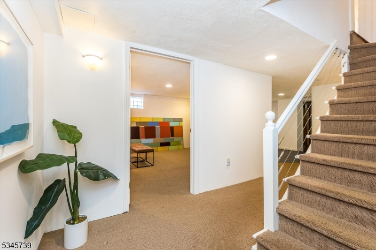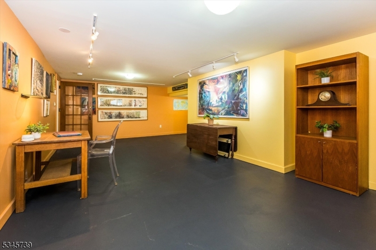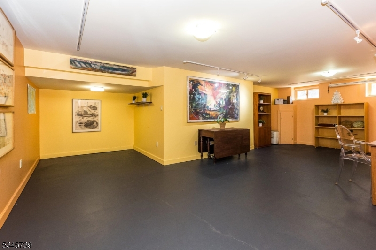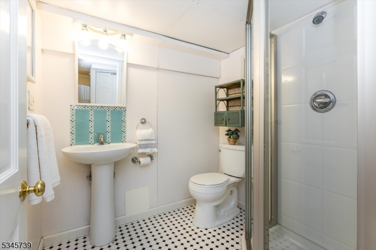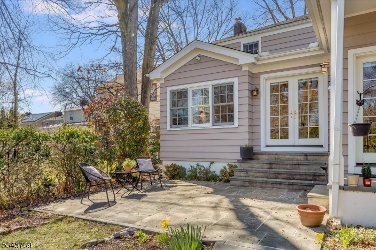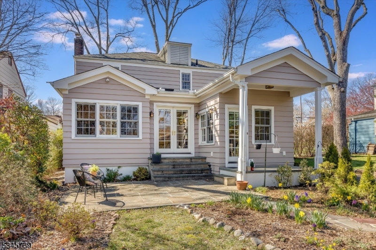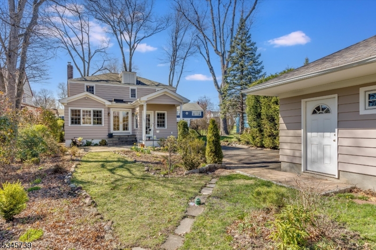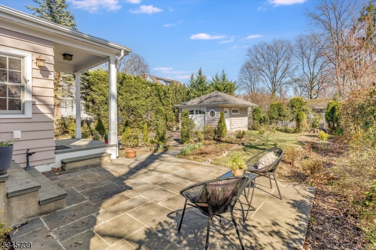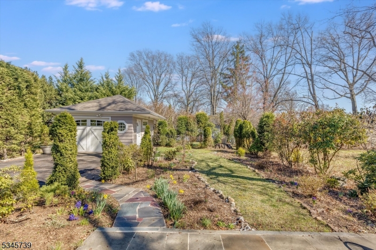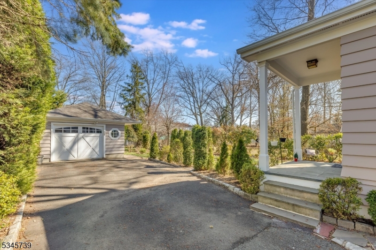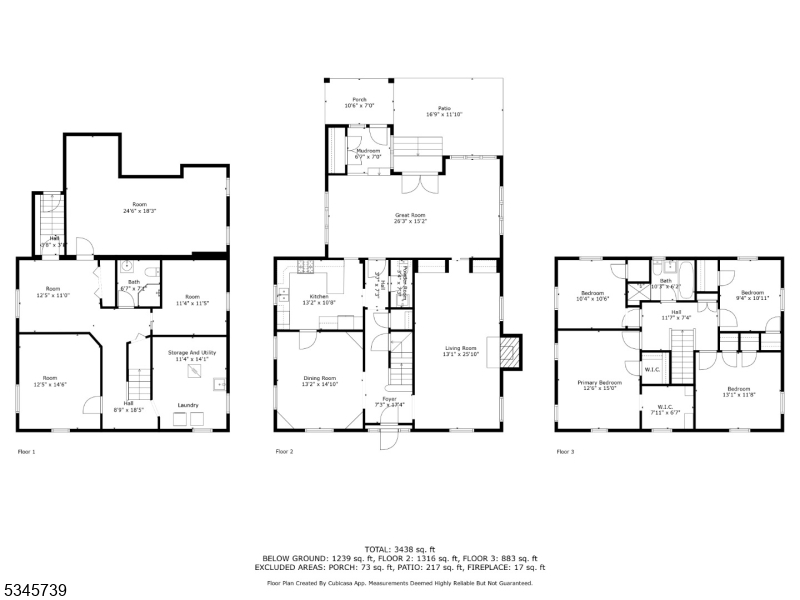50 Highland Ave | Maplewood Twp.
This lovingly maintained Center Hall Colonial seamlessly blends original architectural details with thoughtful modern updates. Walk up the well manicured front walkway to find an entryway flanked by an oversized living room with original fireplace and a lovely dining room. Grab a coffee in your well equipped modern kitchen, stroll past the powder room, and enter the spacious, light-filled greatroom. Relax here for a bit and look out on your garden-like backyard and recently built detached garage. Up the center staircase you'll find four bedrooms and a full bath with both a bathtub and a shower. One of the bedrooms features chestnut wood built-ins that would be a perfect office space, home study, or option for a primary bath. Large, partially finished basement with additional full bathroom gives you plenty of space for living, working, laundry, and storage. You'll also marvel at the German engineered heating system which includes a combination of radiant floor heat, temperature control of each individual radiator, and tankless water heater. Just two blocks to Jitney to train and a short walk to Maplecrest Park, this home truly has it all! GSMLS 3954524
Directions to property: Elmwood Ave to Highland Avenue
