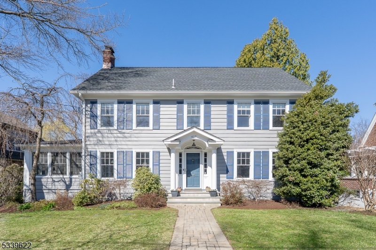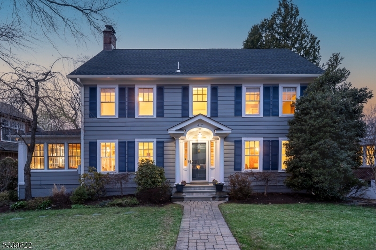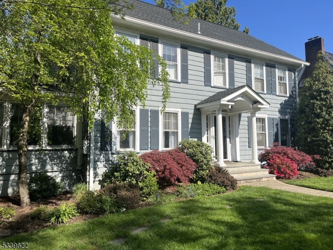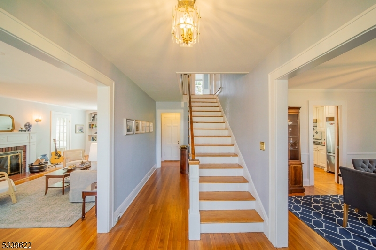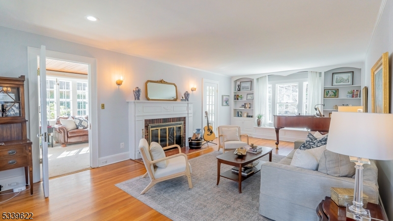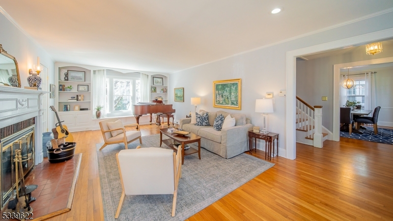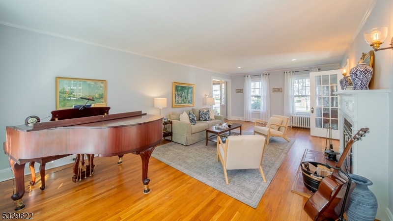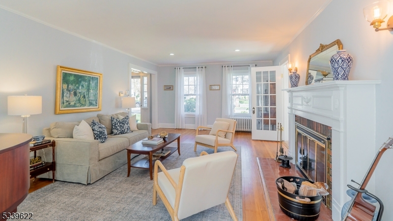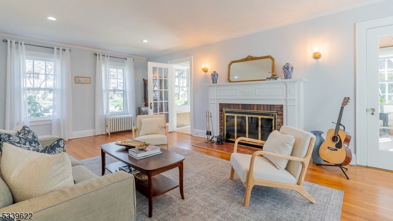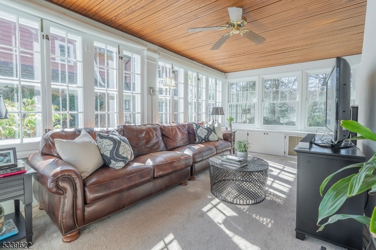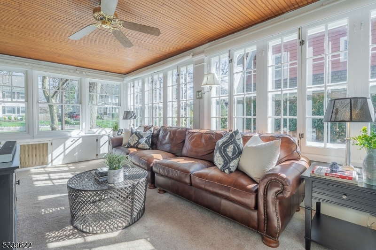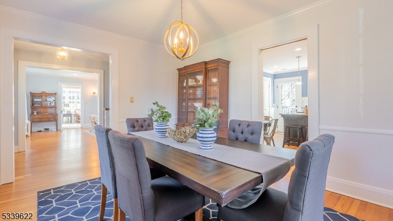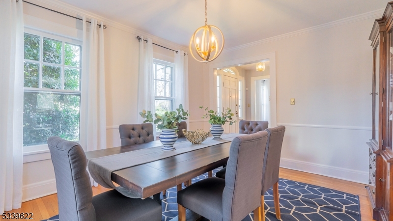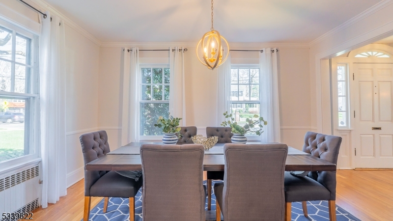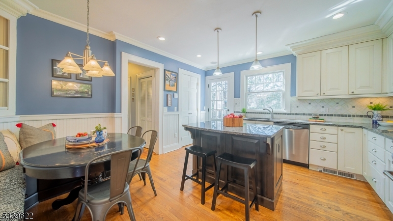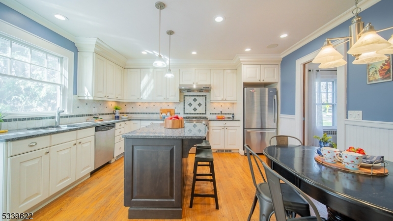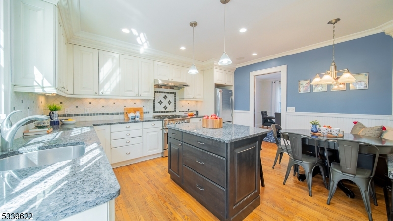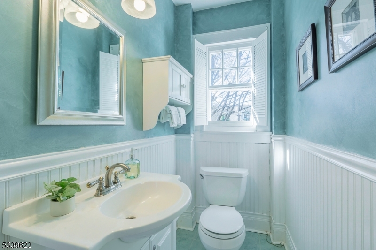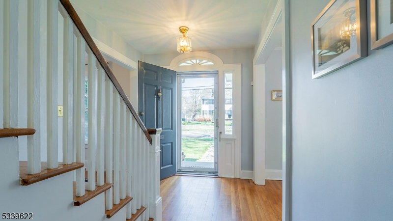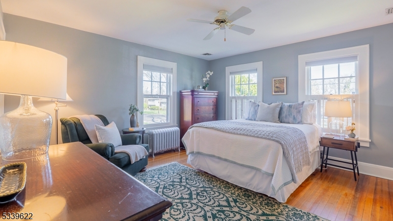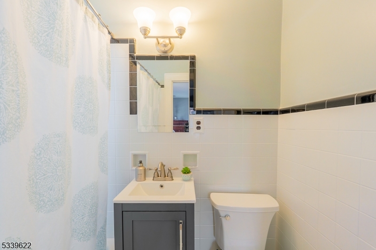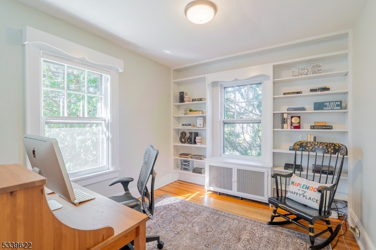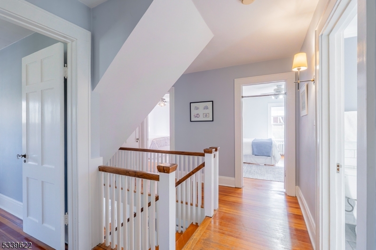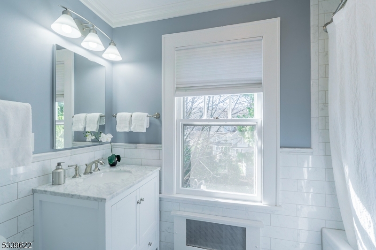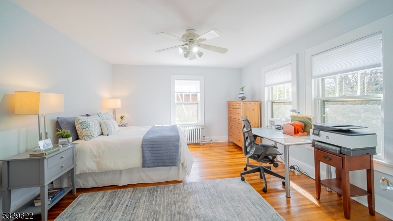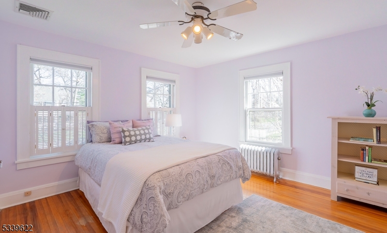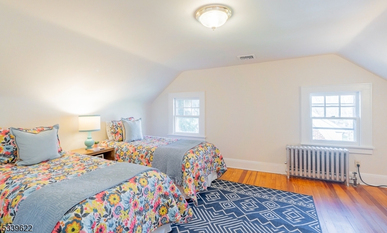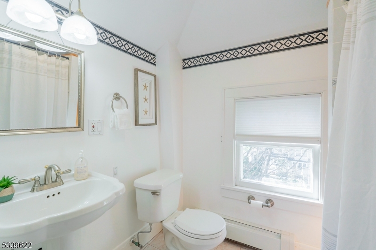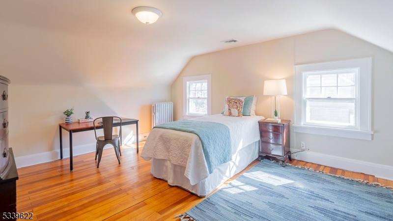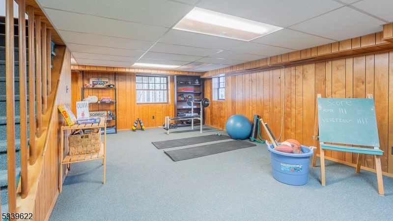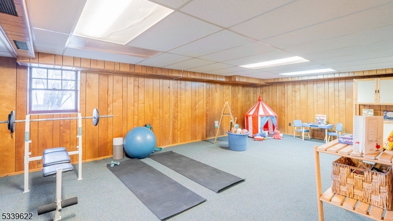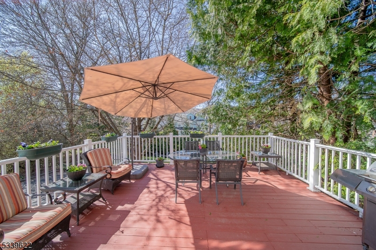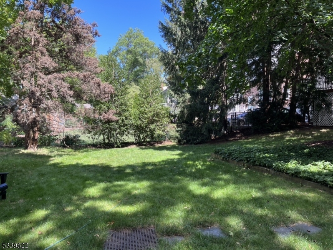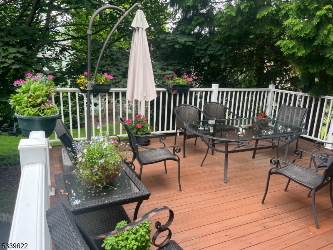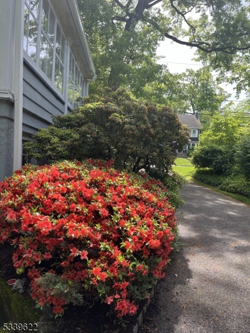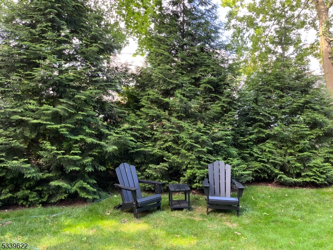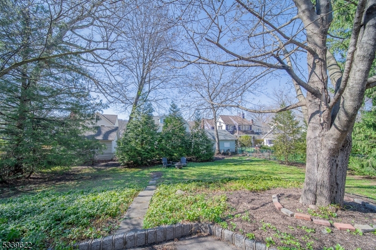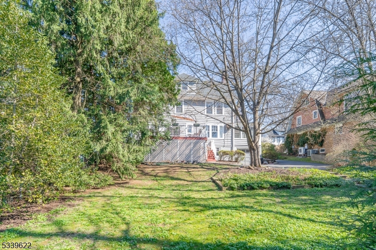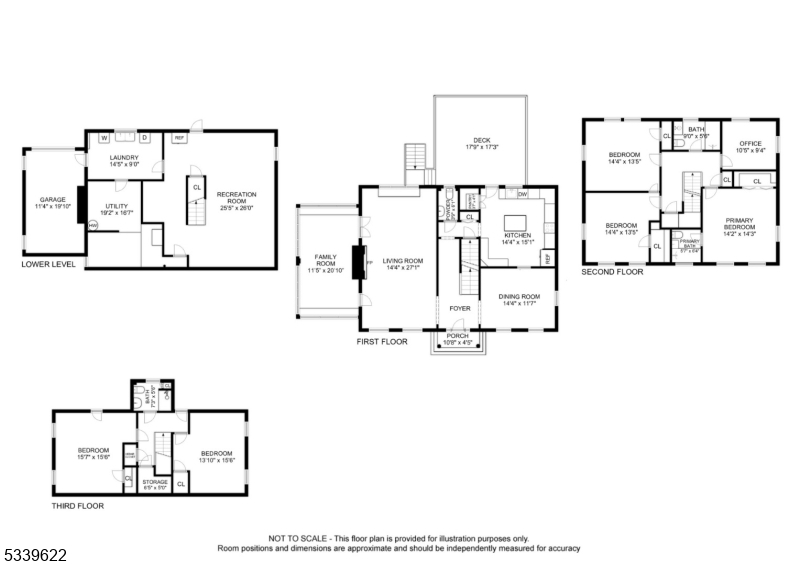417 Walton Road | Maplewood Twp.
Discover timeless elegance in this beautifully updated center hall Colonial, offering four levels of living. From the moment you enter the deep entrance Foyer, you will be drawn to the spacious, sun-drenched rooms & easy flow highlighted by numerous architectural details. Wide archways lead to the tastefully appointed front-to-back Living Rm w/ built-in bookcases & wood-burning fireplace. The classic Family Rm surrounded by walls of windows is a sunny retreat equally well suited for casual entertaining or quiet relaxation. Dining Rm w/ front windows & chair rail connects to the ideally designed Kitchen w/ custom wood cabinetry, granite counters & center island. Delightful corner breakfast area w/ built-in banquette abundant w/ storage plus large pantry completes this ideal gathering space. Convenient rear access to raised deck overlooking the spectacular private yard blooming w/ specimen gardens. Powder Rm. Stately staircase to the lovely Primary Suite w/ private updated Bath & double closet. 2 more large Bedrooms, office & updated hall Bath. Not to be missed 3rd floor is where you will find Bedroom 4 & 5, full Bath & plenty of storage. Finished, walkout Lower Level is comprised of a comfortable & bright Recreation Rm, Laundry & Storage. Centrally located approx .06 miles to both vibrant downtowns of Maplewood and South Orange w/ NYC Midtown Direct train service; Tennis courts, baseball field & playground w/ modern equipment 1 block away. This location can't be beat! GSMLS 3954493
Directions to property: RIDGEWOOD ROAD TO JEFFERSON TO WALTON ROAD
