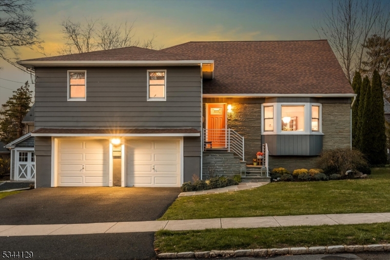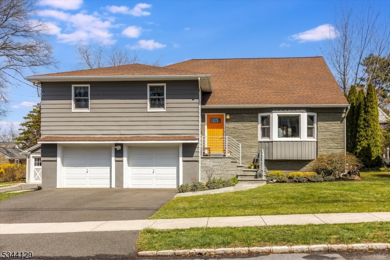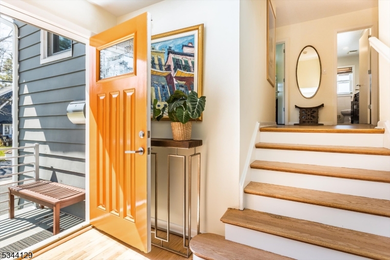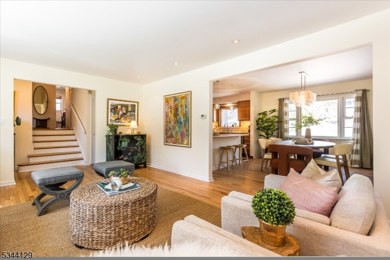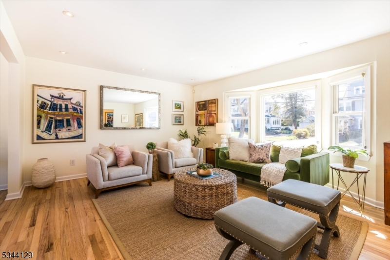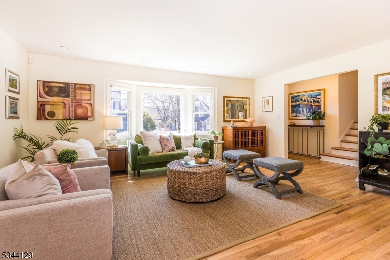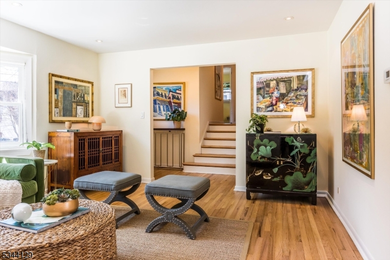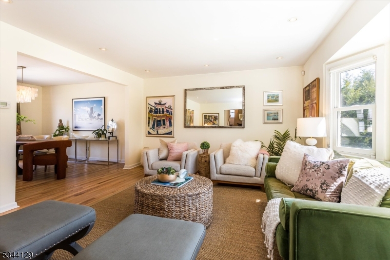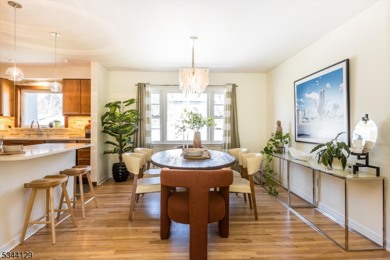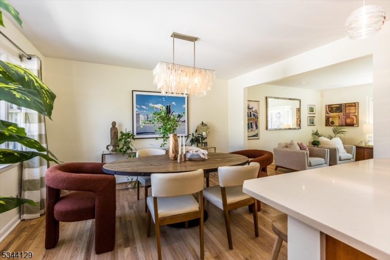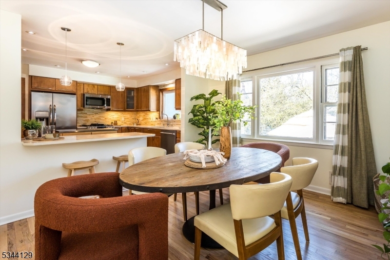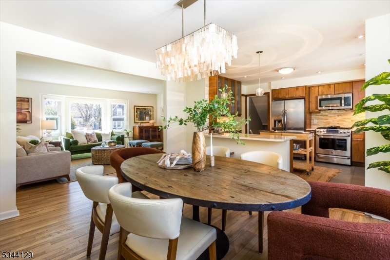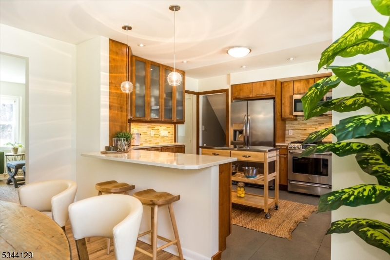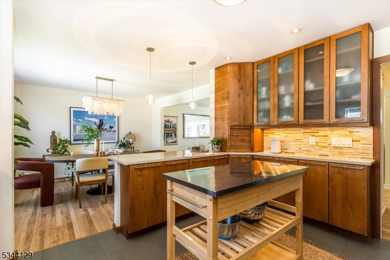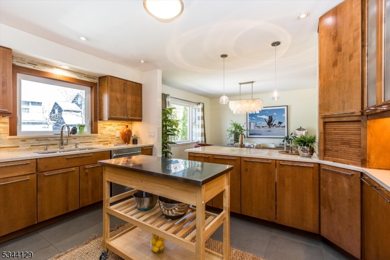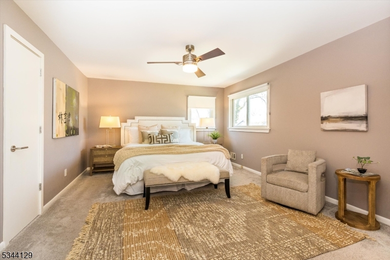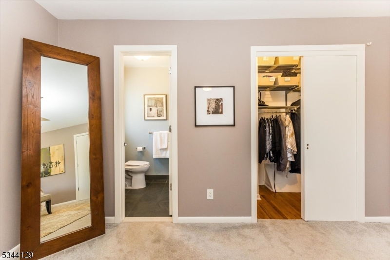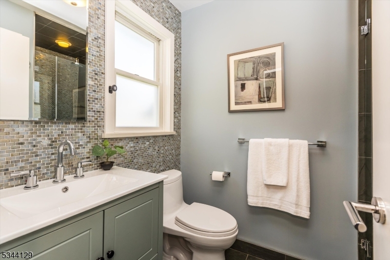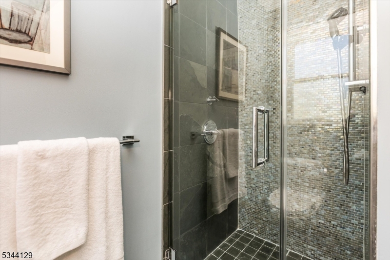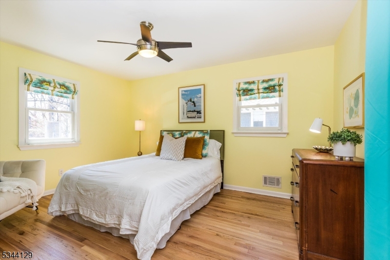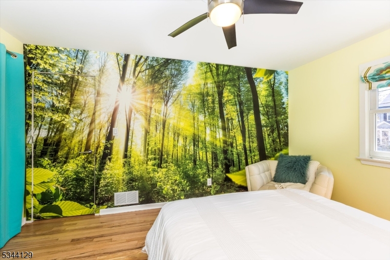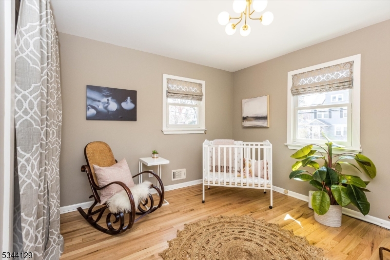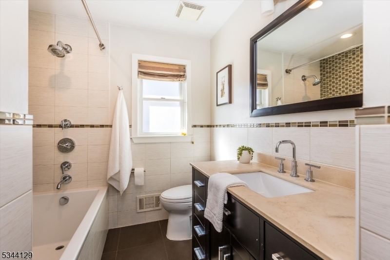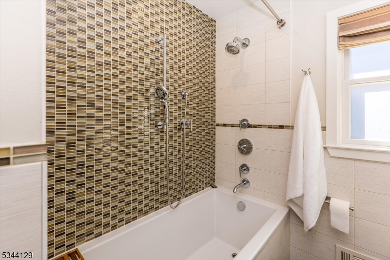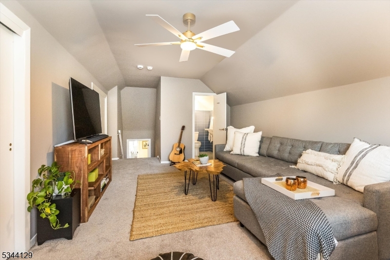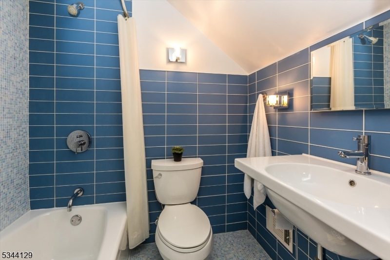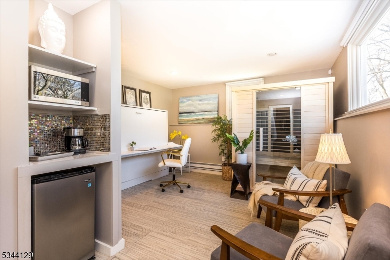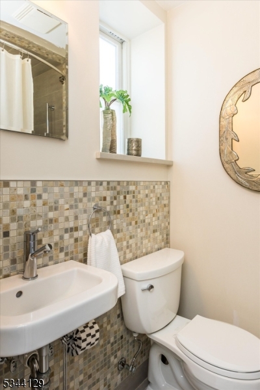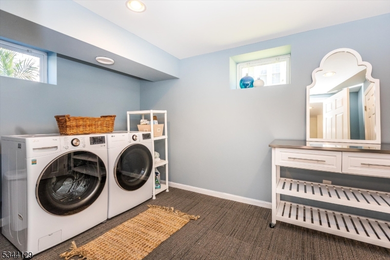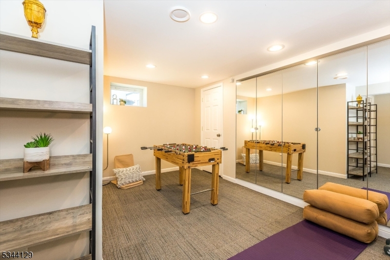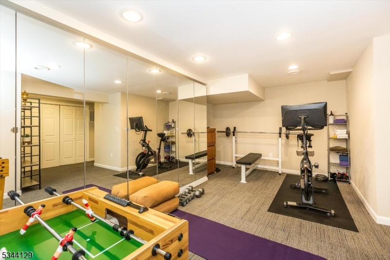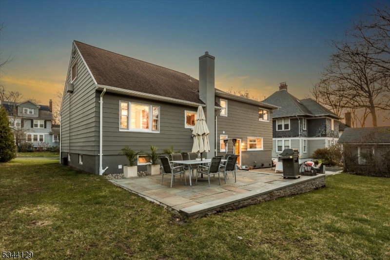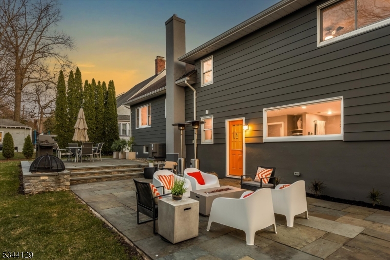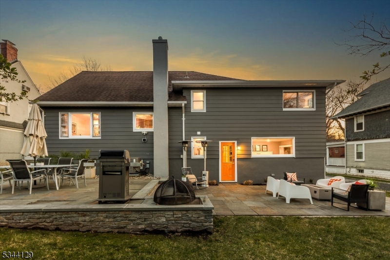13-15 Plymouth Ave | Maplewood Twp.
This beautifully updated 4BR+Office home with 5 levels of living blends modern elegance with functional design, offering incredible natural light and an effortless flow. Ideally located just moments from the heart of Maplewood Village, this home is situated on a dream block with easy access to shops, dining, parks, and NYC transportation. The spacious main living areas w picture perfect HWFs boast gorgeous light and a contemporary aesthetic, while the sleek, open, updated kitchen is a chef's delight. Featuring two primary suite options, this home is perfect for flexible living arrangements. You will appreciate the ample closet space in all 4 bedrooms and all the renovated bathrooms. The lower level includes a WFH or perfect private retreat w/ dedicated entrance, and the basement level is the perfect gym or recreation room. Step outside to the flat bluestone patio, ideal for entertaining or relaxing in your peaceful surroundings. This home features a full house water filtration system, electric car charger with adapter, and virtually every surface has been renovated by the current owners. With thoughtful design throughout, amazing natural light, and an unbeatable location, this home offers the perfect balance of style and comfort. GSMLS 3954474
Directions to property: Prospect Street to Plymouth Ave
