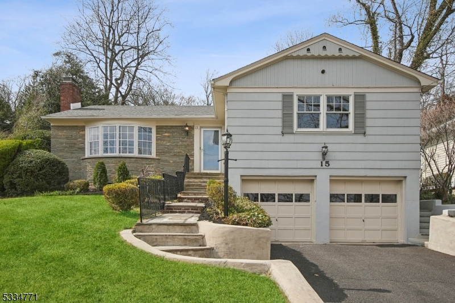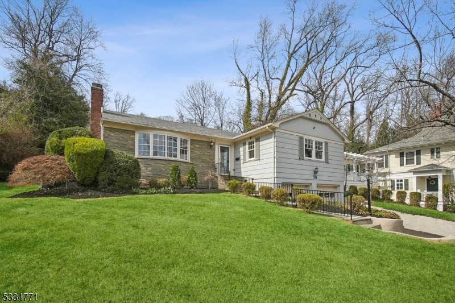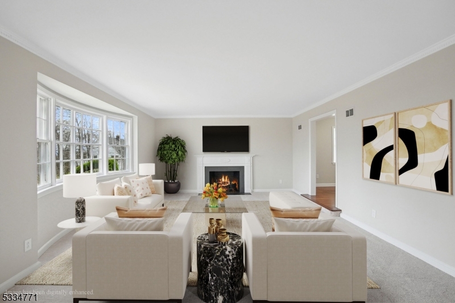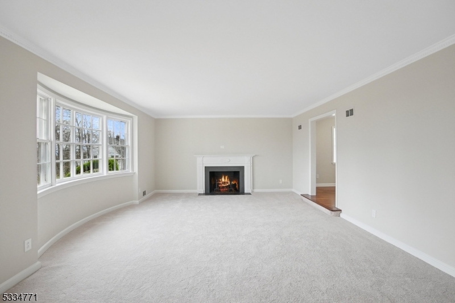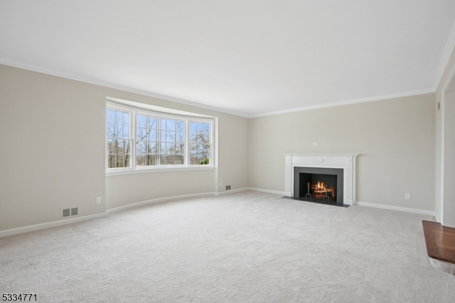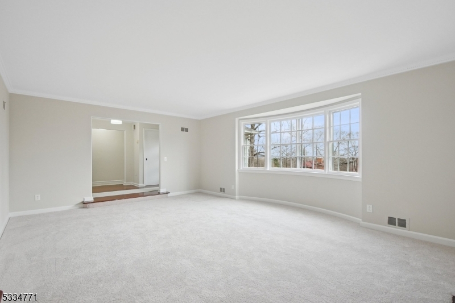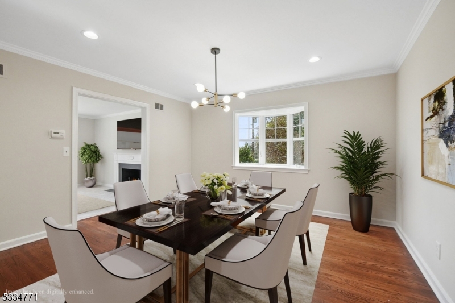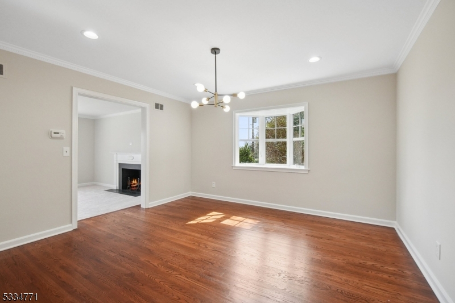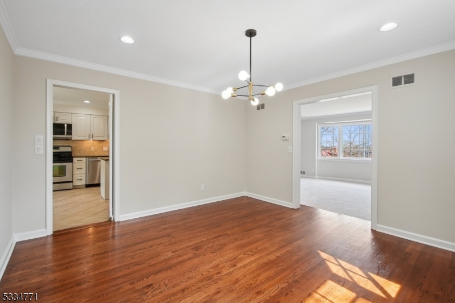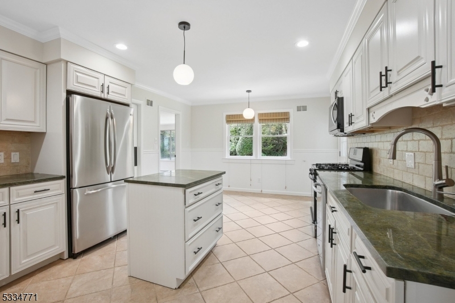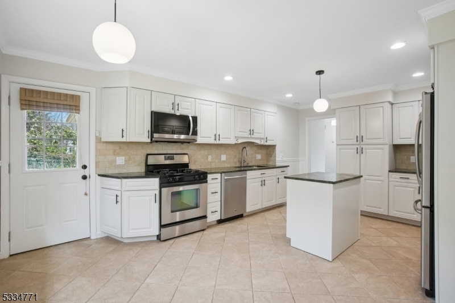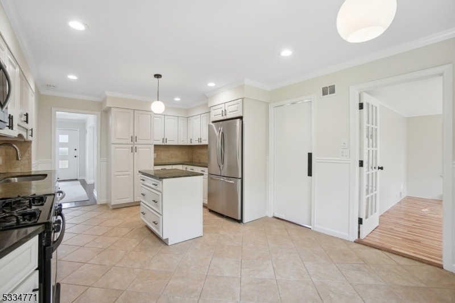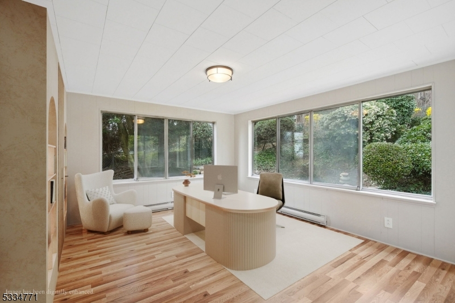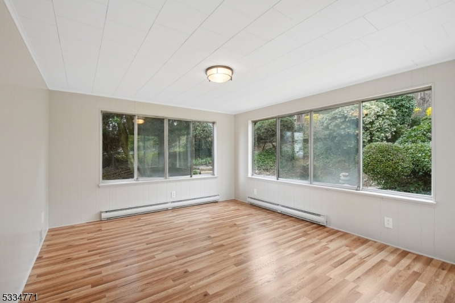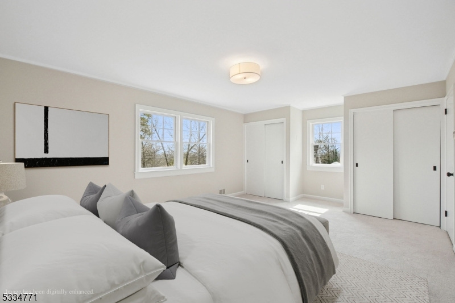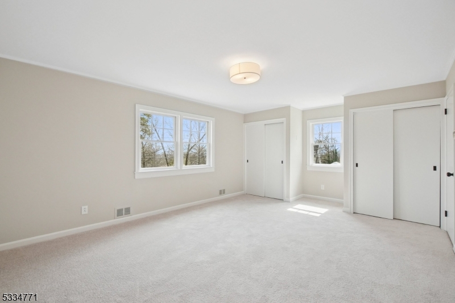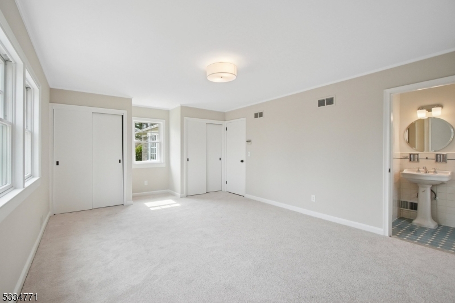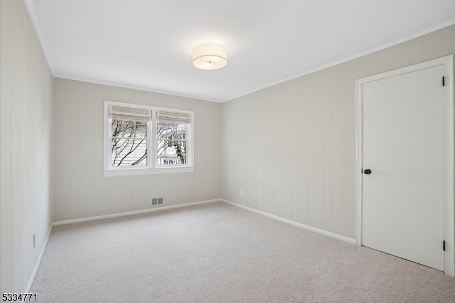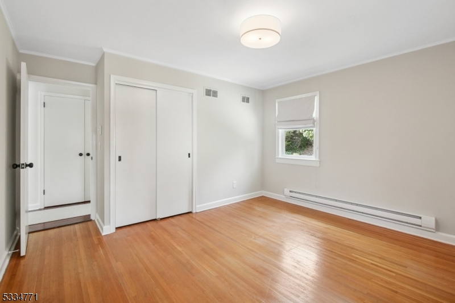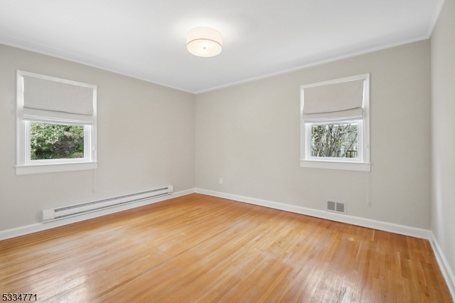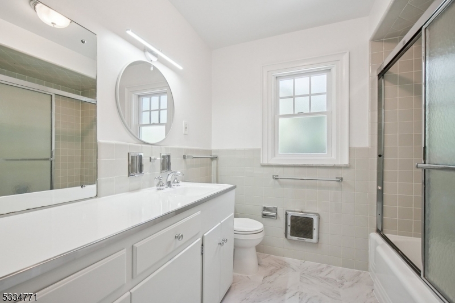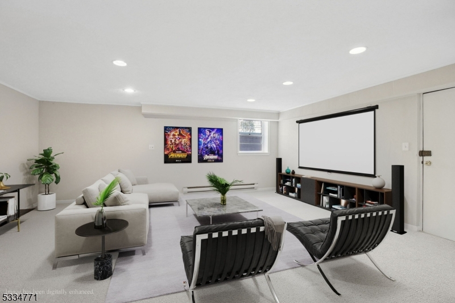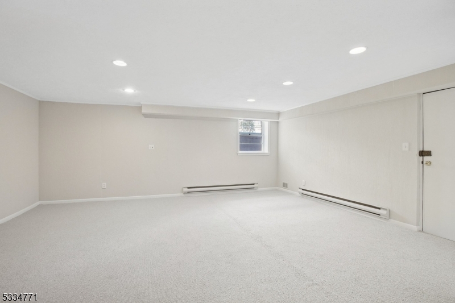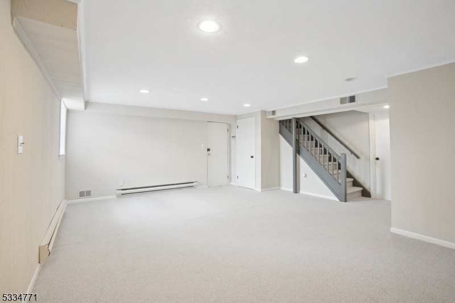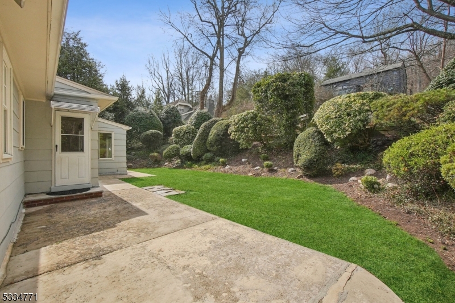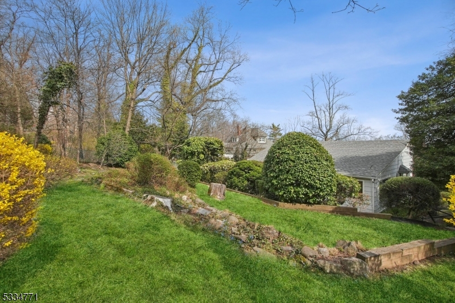15-17 Sagamore Rd | Maplewood Twp.
Welcome to this stunning Mid-Century Ranch on one of the most sought after streets in Maplewood . This home is bright and inviting offering 3-bedrooms, 2.5 bathrooms, spacious living room, dining room, kitchen and sunny den overlooking the private backyard. With two levels of living space and endless potential, this home will not disappoint. Situated on a spacious and private .32-acre lot, this home is move-in ready allowing you to settle in, and if you choose, customize to your taste. With large windows that bask the space with natural light, this home offers a warm and airy ambiance. The well-designed layout provides comfortable living and entertaining areas, while the lower level offers additional flexible space to suit your needs. Enjoy the convenience of being just minutes from downtown Maplewood with its charming shops, restaurants, NYC trains and vibrant community life. Plus, nature lovers will appreciate the nearby South Mountain Reservation, perfect for outdoor adventures. Don't miss this opportunity to make this striking home your own. FABULOUS LOCATION, PROPERTY AND HOME. GSMLS 3954464
Directions to property: Wyoming Ave. to Sagamore Rd.
