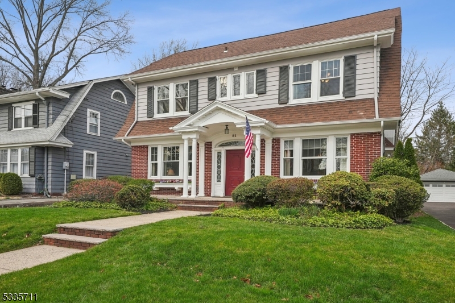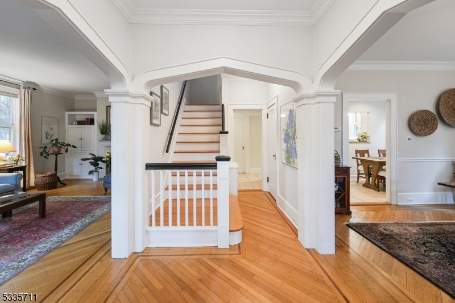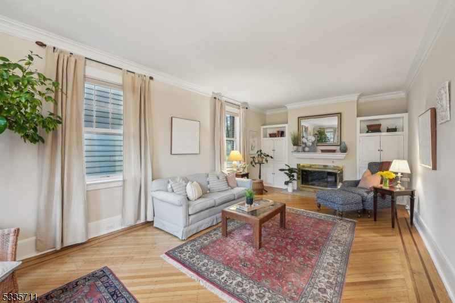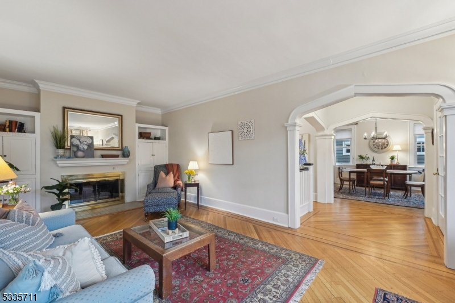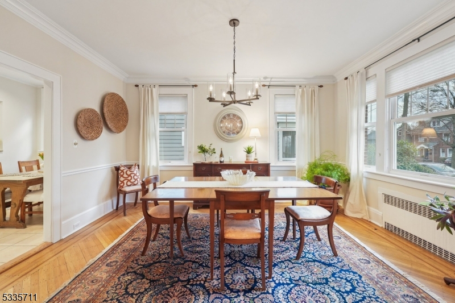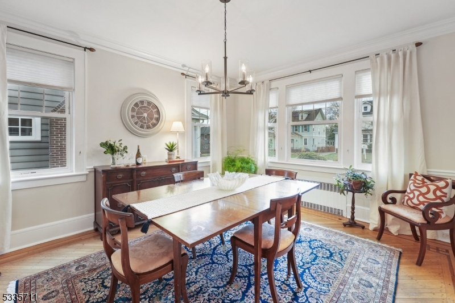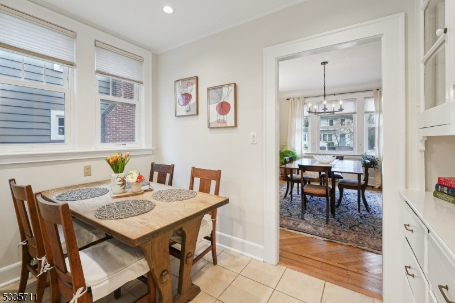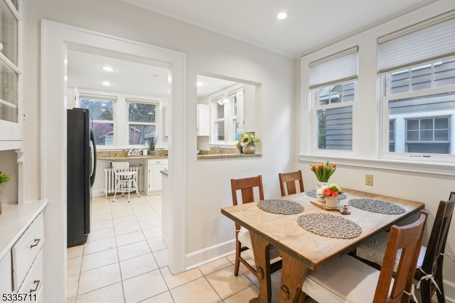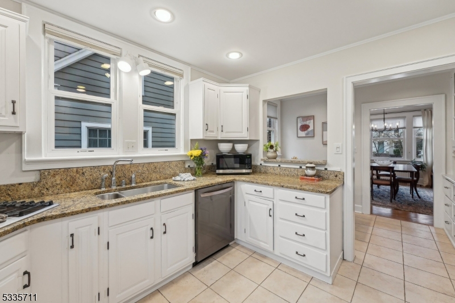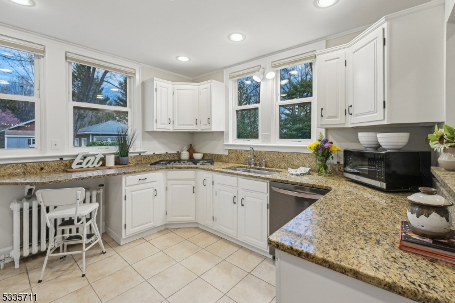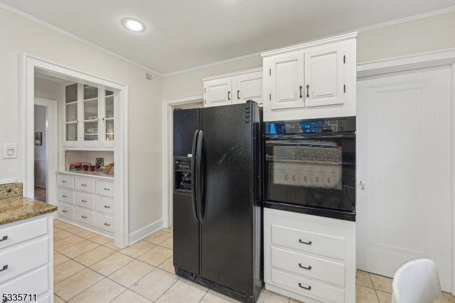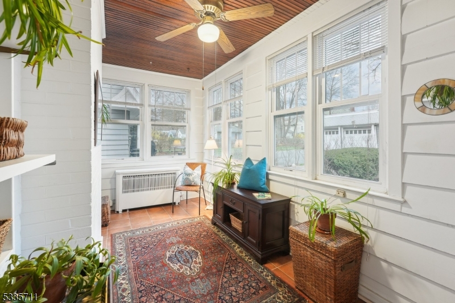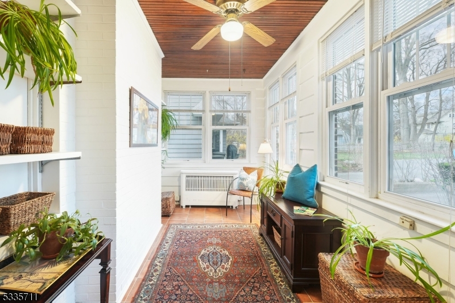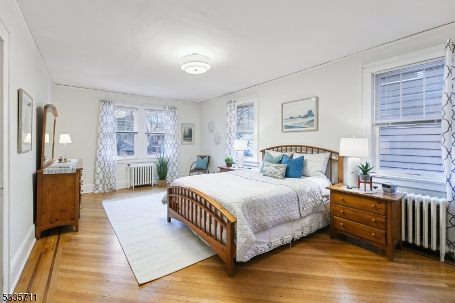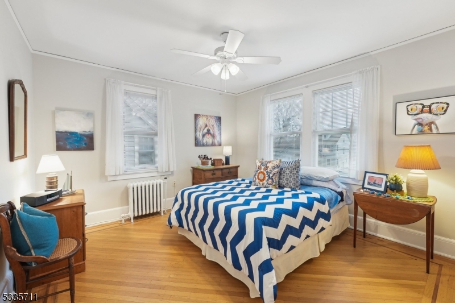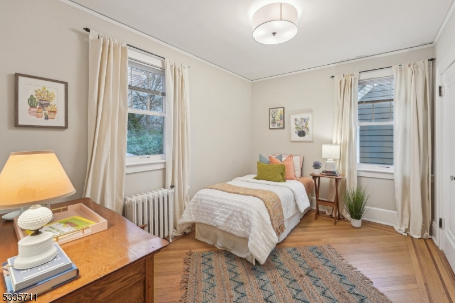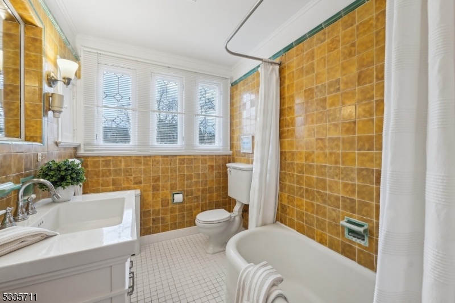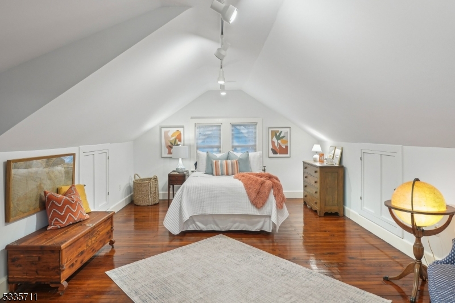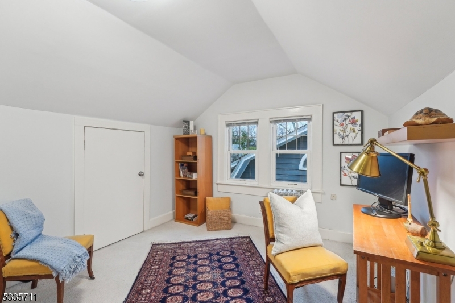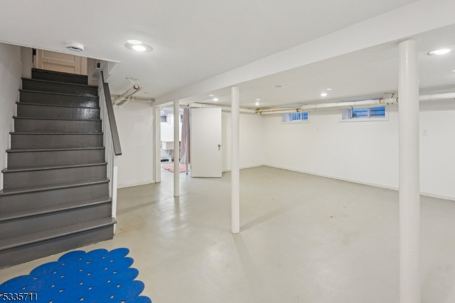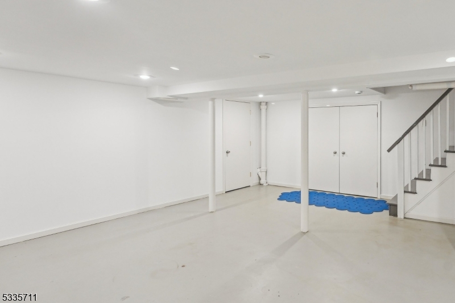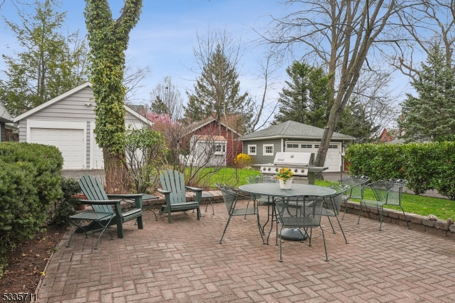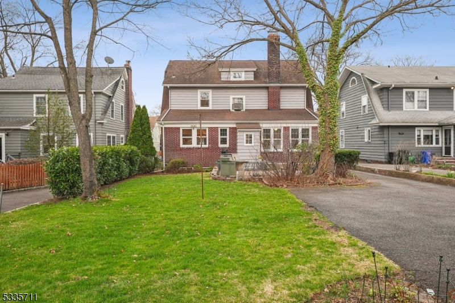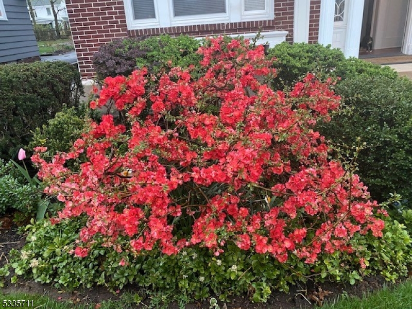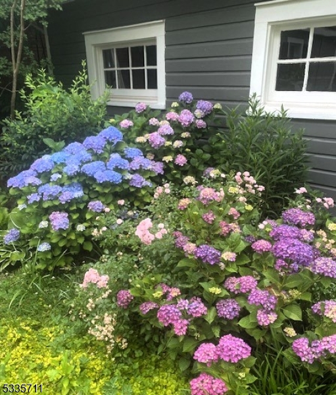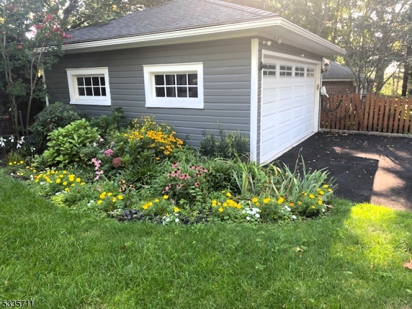81 Courter Ave | Maplewood Twp.
Fantastic 4 bedroom, 1.5 bathroom center hall Colonial nestled on one of the most sought after streets in Maplewood. Terrific curb appeal, large flat yard, sun-filled and spacious rooms, plus beautiful period details through out await your arrival...a stones throw from Maplecrest park, Hilton branch library, shopping, and so much more. Upon entering this fabulous home, you will notice the inviting foyer, incredible millwork, high ceilings and true feeling of home. The first floor offers a vestibule, beautiful foyer, large living room w/fireplace, formal dining room, breakfast room, kitchen looking out onto backyard with mature perennial gardens, powder room and den with direct access to the patio with gas BBQ and yard. The second floor showcases a very large sun-filled primary bedroom, plus 2 more spacious bedrooms and full bath. The third floor has a very spacious 4th bedroom, ample storage plus another bonus room. The lower level rounds out the house with a large rec room and large workshop plus a laundry and utility area. GSMLS 3953870
Directions to property: Prospect St. to Courter Ave.
