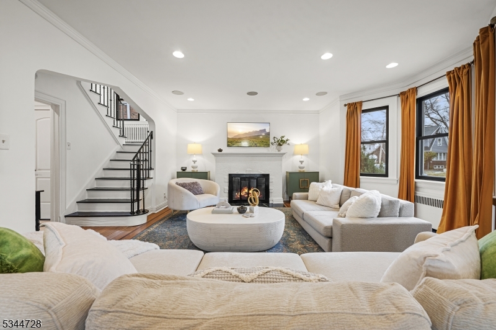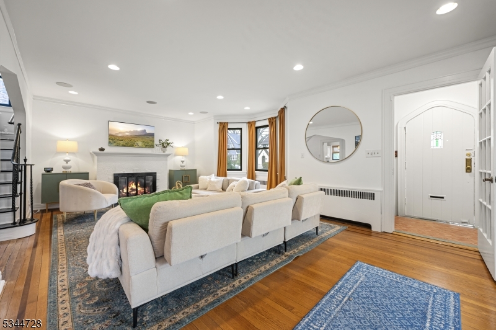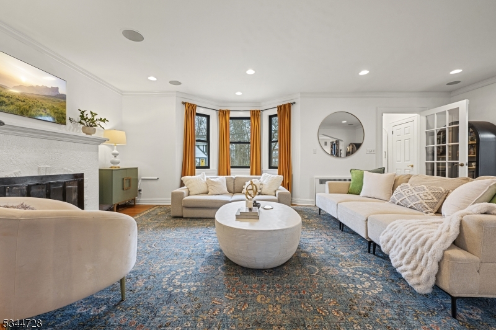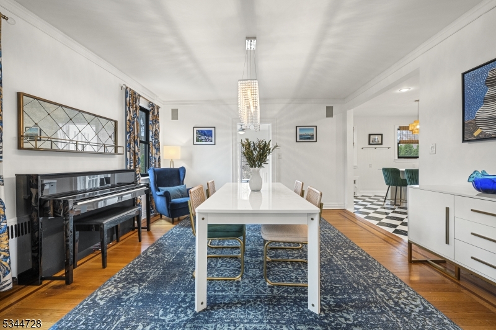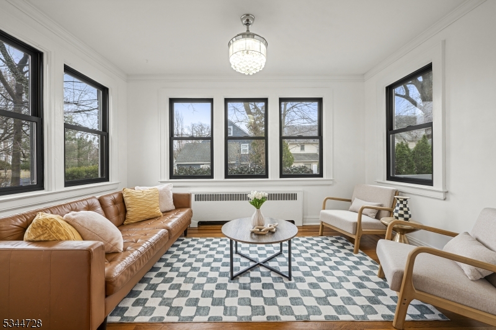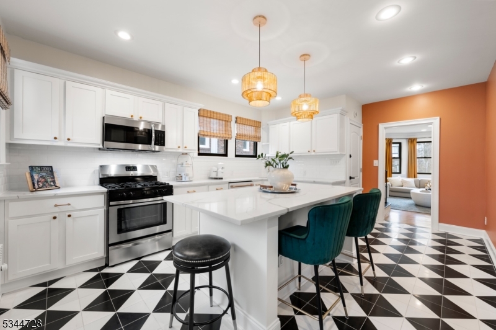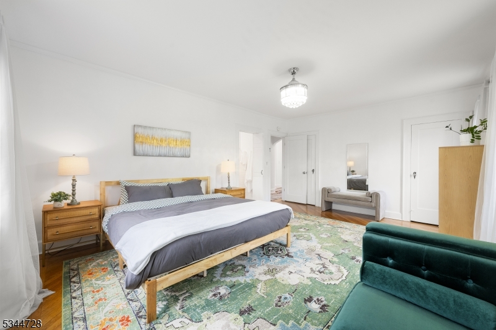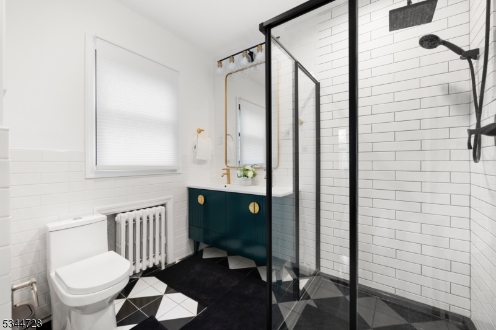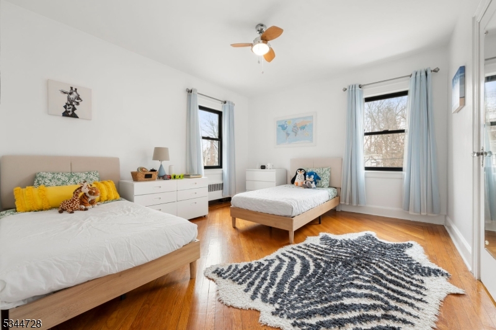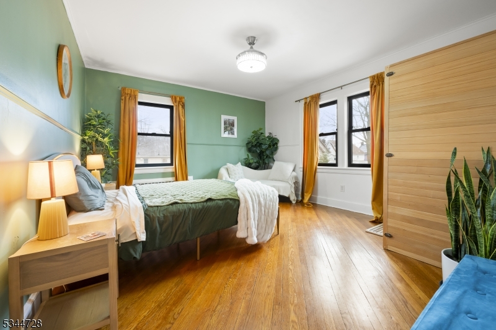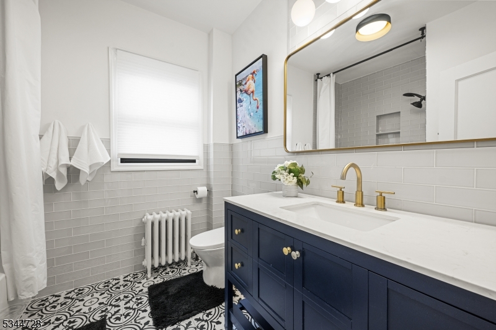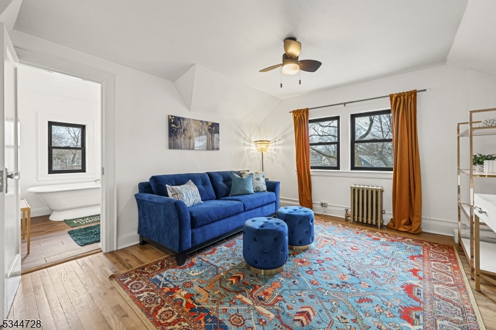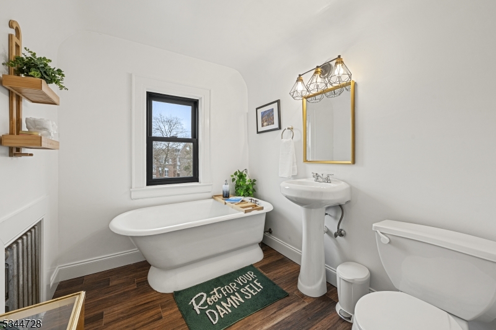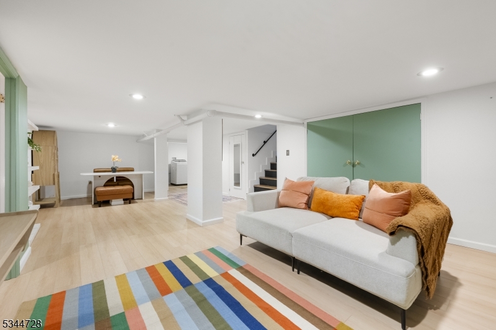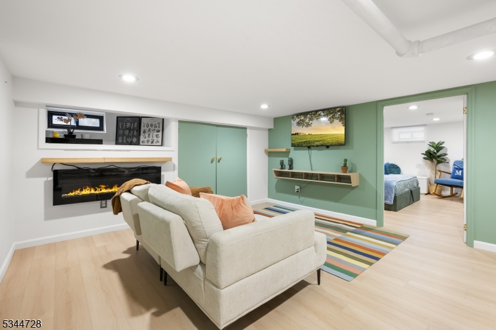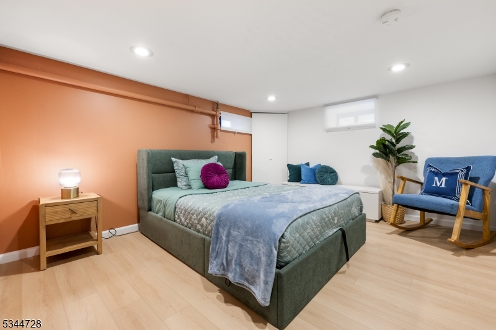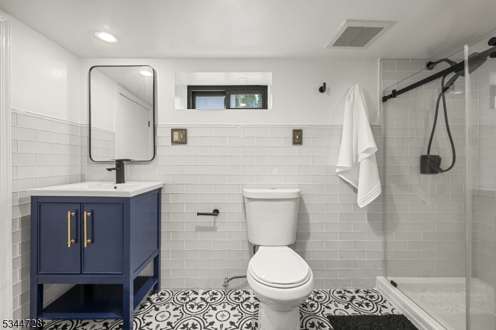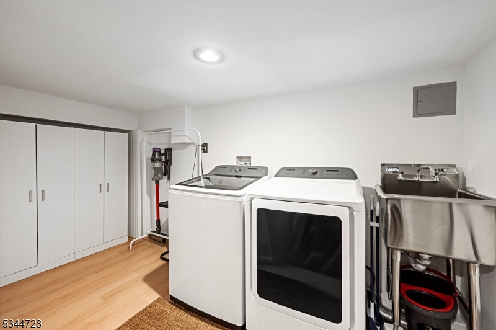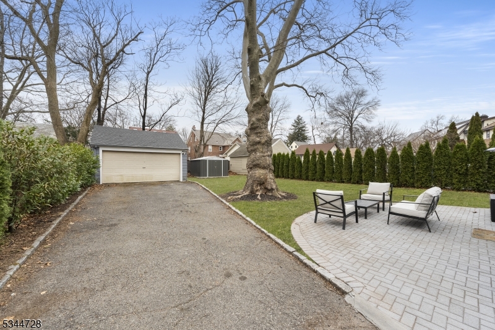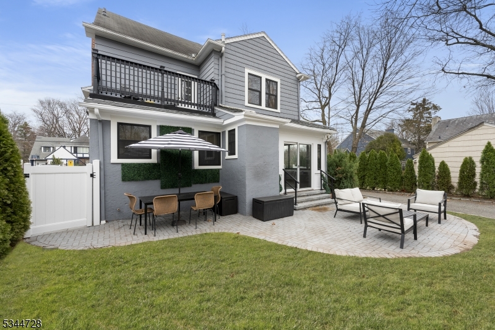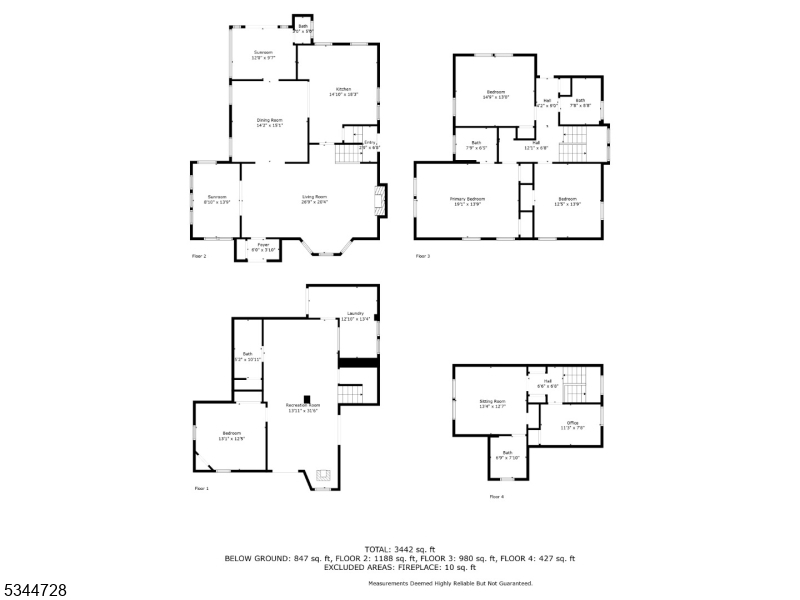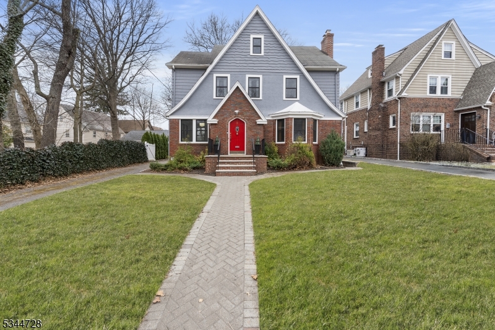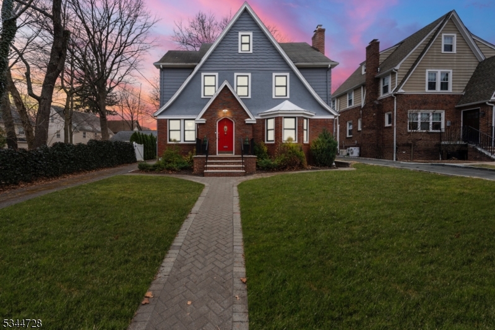31 Burroughs Way | Maplewood Twp.
Luxury Meets Timeless Charm in Maplewood, NJ! Welcome to this stunning 5-bedroom, 4.5-bath Tudor home with four finished floors of elegance and modern living. Nestled in one of Maplewood's most desirable neighborhoods, it offers the perfect blend of NYC convenience and suburban tranquility. Inside, sun-drenched spaces, a wood-burning fireplace, surround sound speaker system in the living room ready for connectivity, and an inviting sunroom retreat create an atmosphere of warmth and sophistication. The kitchen boasts quartz countertops, stainless steel appliances, and a spacious island, perfect for entertaining. A formal dining room sets the stage for unforgettable gatherings. Upstairs, the primary suite features a spa-like en-suite bath, while generous guest bedrooms, a balcony overlooking the backyard, a dedicated home office, and private baths ensure comfort. The finished lower level adds a 6th bedroom, recreation space, and laundry room.The deep backyard offers a private escape, while proximity to Maplewood Village, South Orange Downtown, and Midtown Direct trains makes commuting effortless. Additional upgrades include Andersen windows with a lifetime warranty, Nest system for steam heating, a 200 amp electric panel, a new garage roof, and french drains along the perimeter.Your dream home awaits, are you ready to experience it? GSMLS 3951338
Directions to property: Prospect St to Parker to Burroughs Way.
