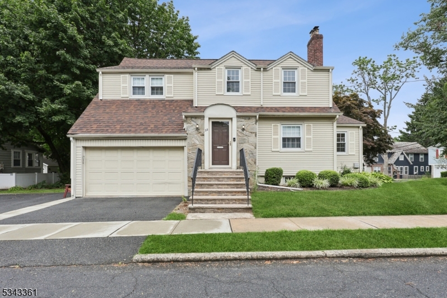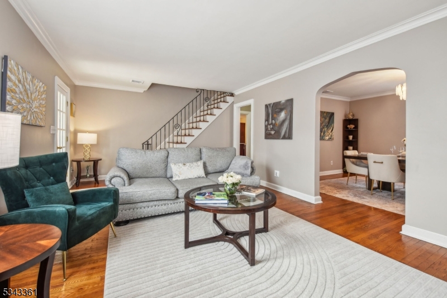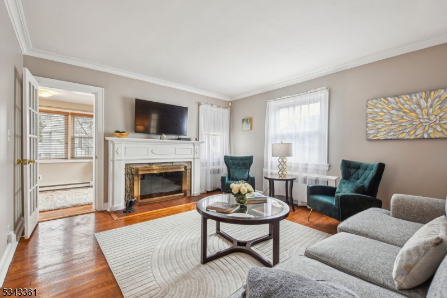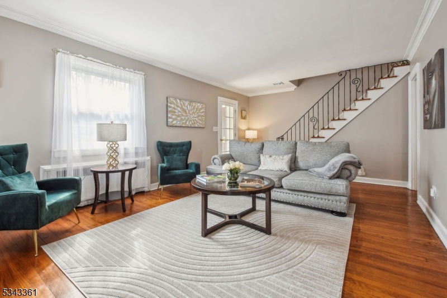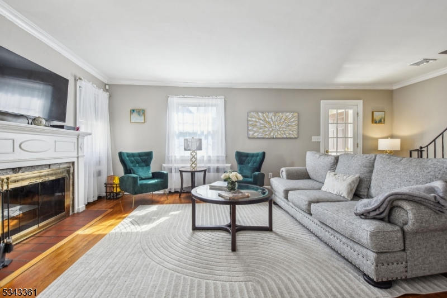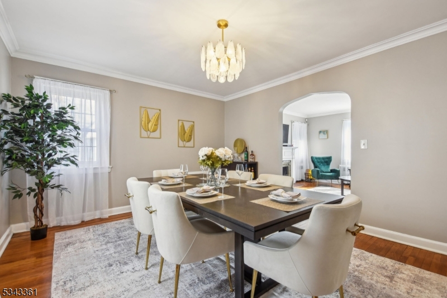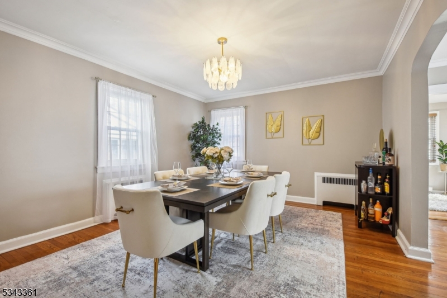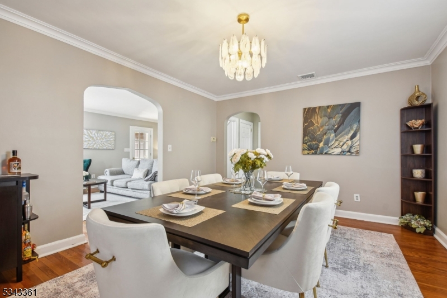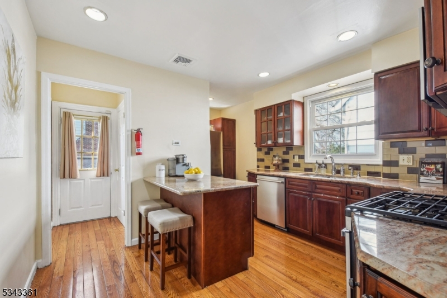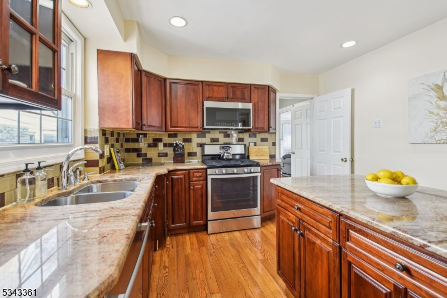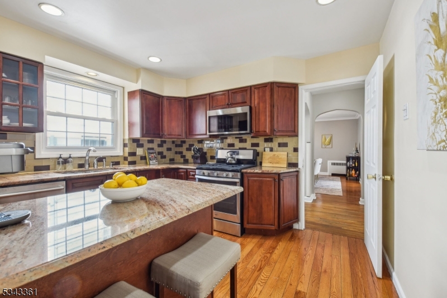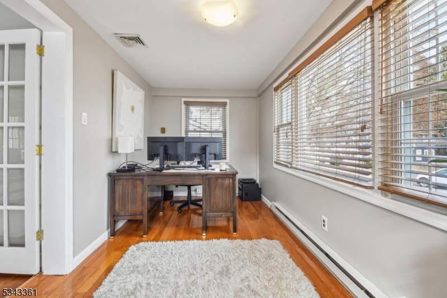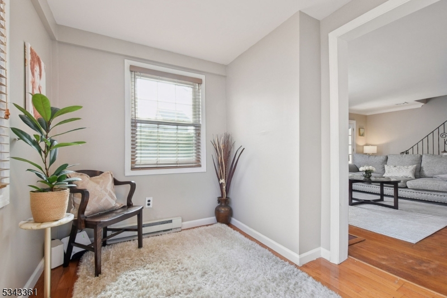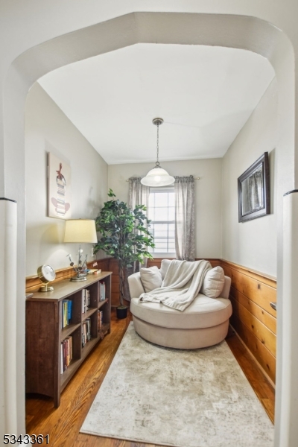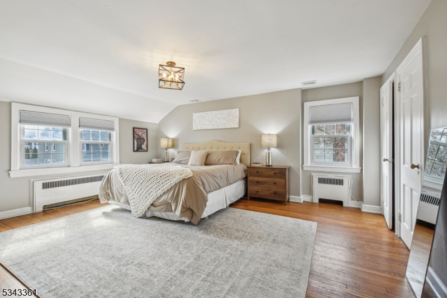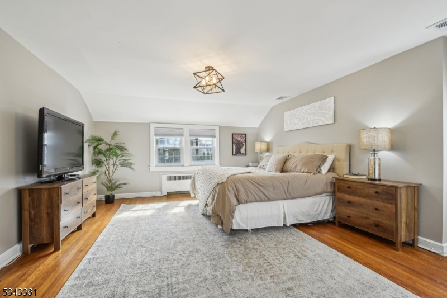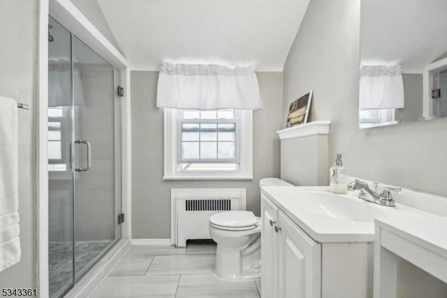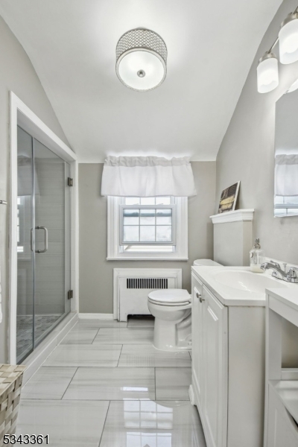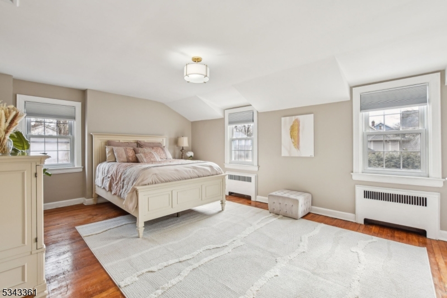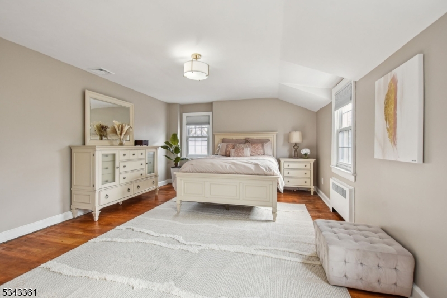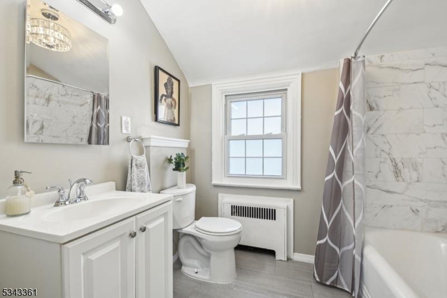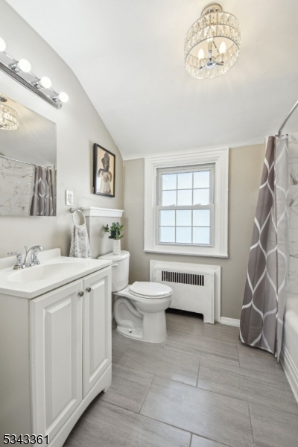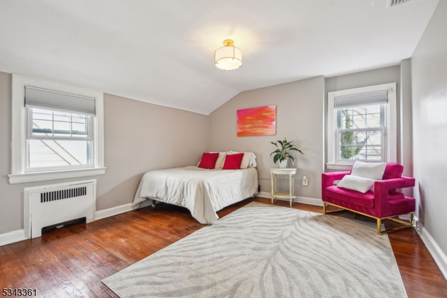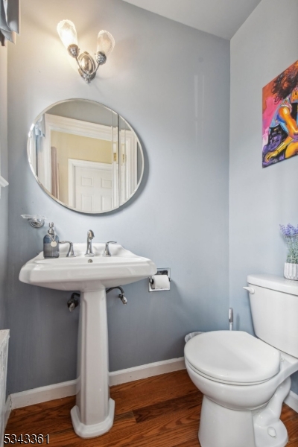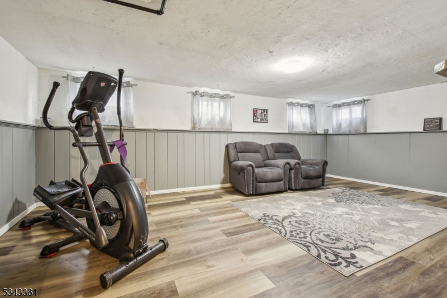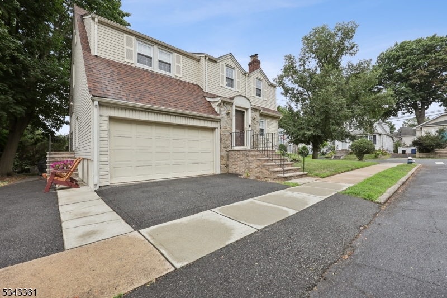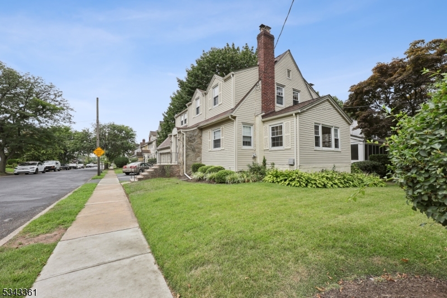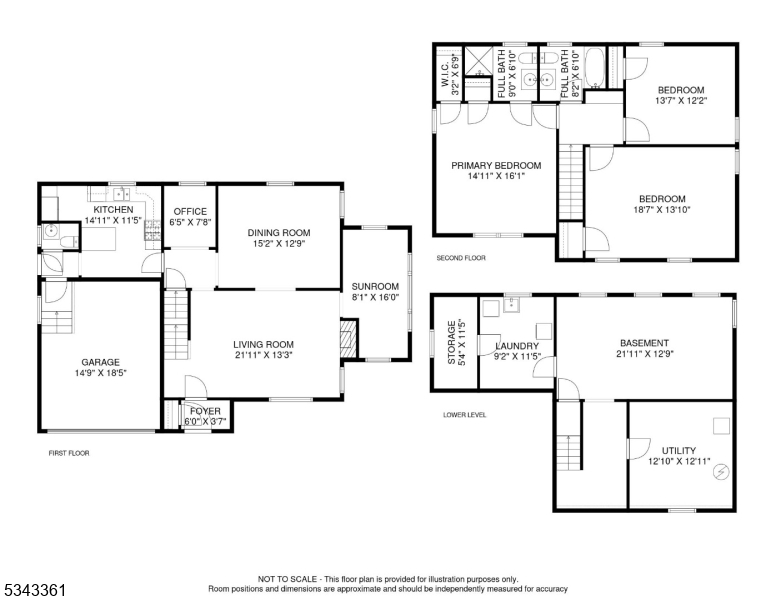33 Overlook Ter | Maplewood Twp.
Just steps from jitney & direct train to NYC, welcome to your dream home where classic elegance meets modern convenience! This stunning newly renovated 3-bed, 2.1-bath residence boasts an inviting open layout & beautiful rounded arches that create a seamless flow between the kitchen, living & dining rooms, perfect for both intimate gatherings & grand entertaining. The home features gleaming hardwood floors throughout & a large eat-in kitchen w granite countertops, a stylish tile backsplash & custom wood cabinets. Enjoy cooking w top-of-the-line appliances & eating at the breakfast bar kitchen island or the formal dining room depending on the occasion. The grand living room includes a cozy wood-burning fireplace, while the sunroom/den offers abundant natural light making it a perfect spot for relaxation or work. Venture upstairs to the spacious master suite that includes a private 2025 renovated ensuite bathroom & a WIC. Two additional oversized bedrooms w large closets provide ample space for guests, and the large finished basement rec room offers endless possibilities for entertainment. Conveniently located steps from the Maplewood Jitney & blocks from Downtown Maplewood & Millburn shopping, restaurants & train stations, this home also offers easy access to Rt. 78 & GSP. Meanwhile, nearby parks & golf courses, including South Mountain Reservation, provide plenty of outdoor activities. Make this charming house your home with the perfect blend of comfort, style & convenience! GSMLS 3950410
Directions to property: GPS to 33 Overlook Terr, Maplewood
