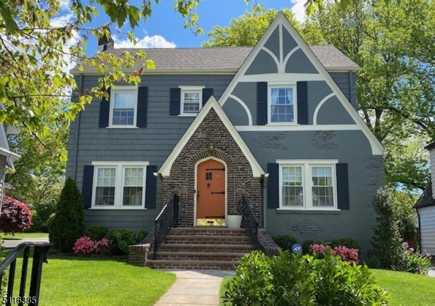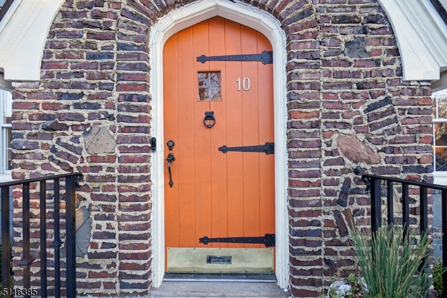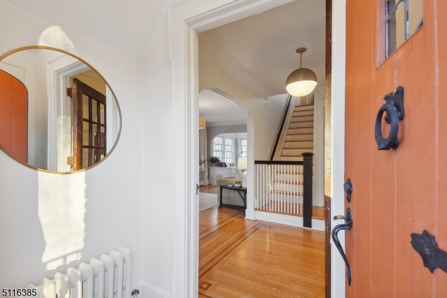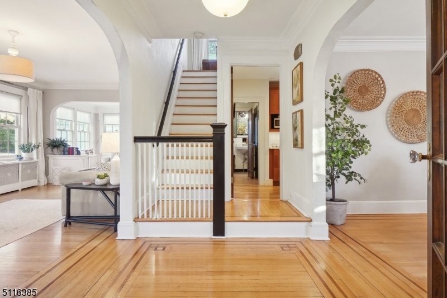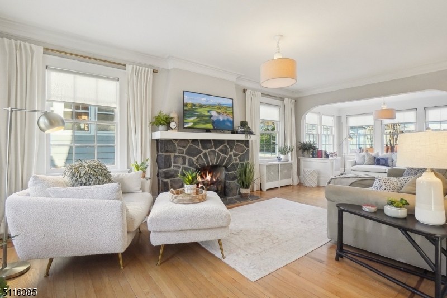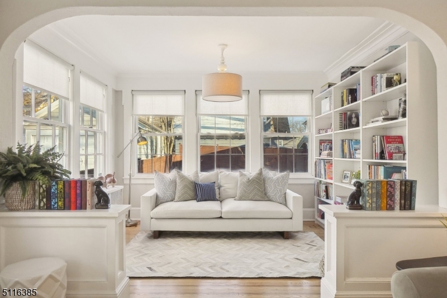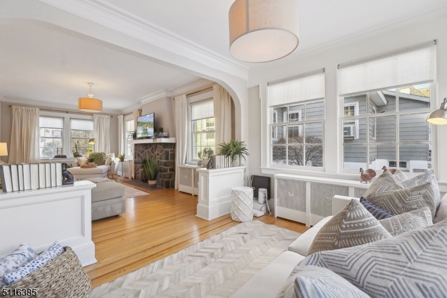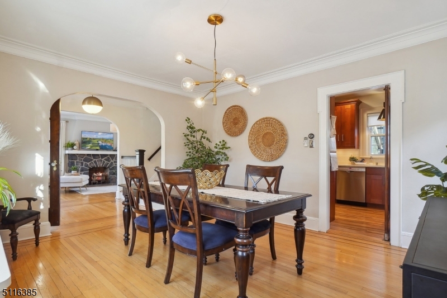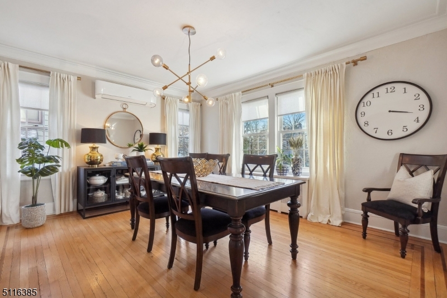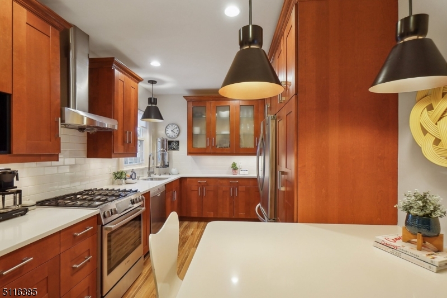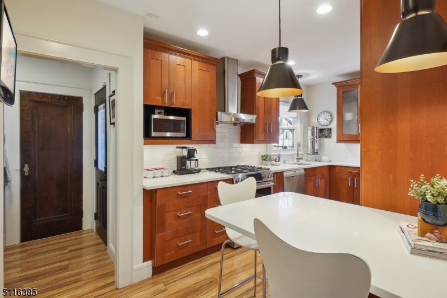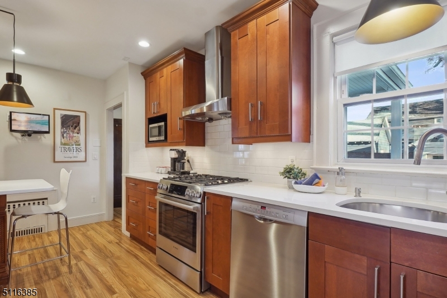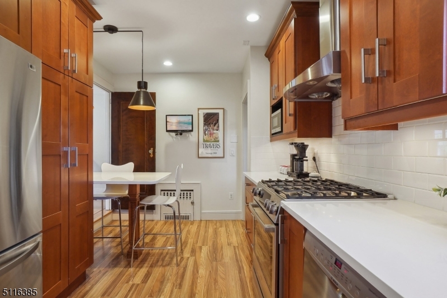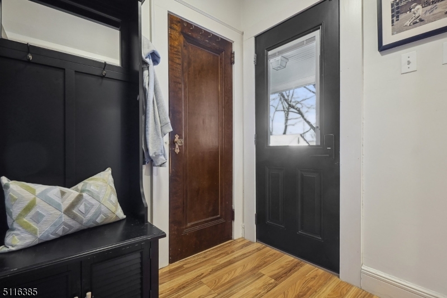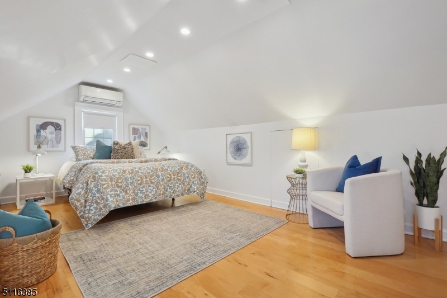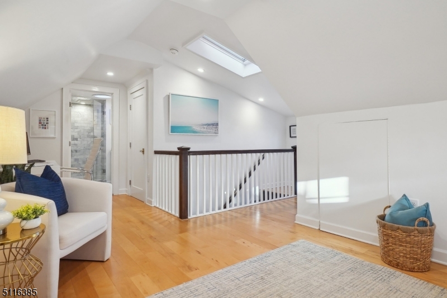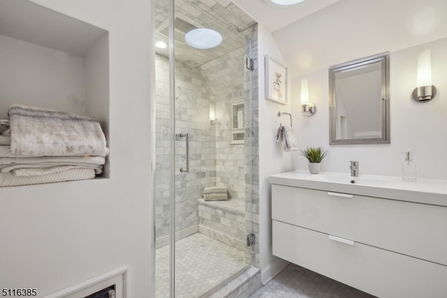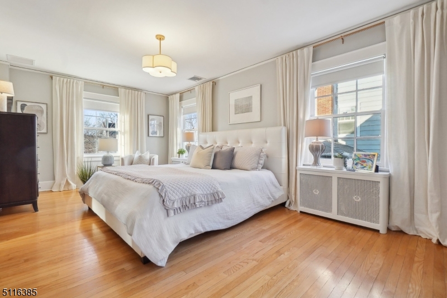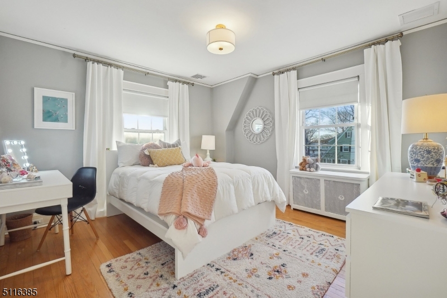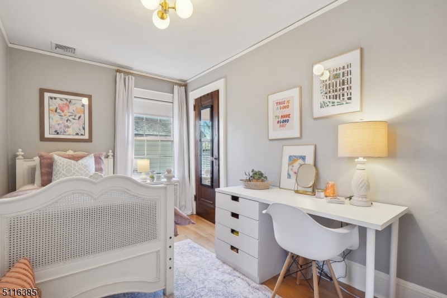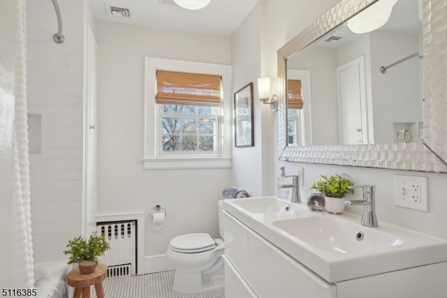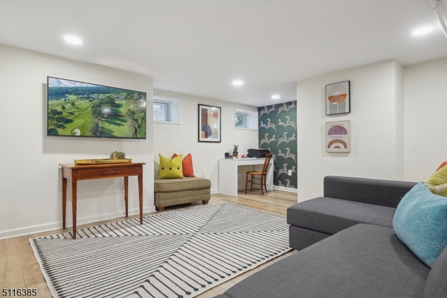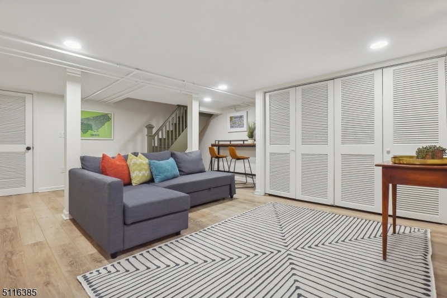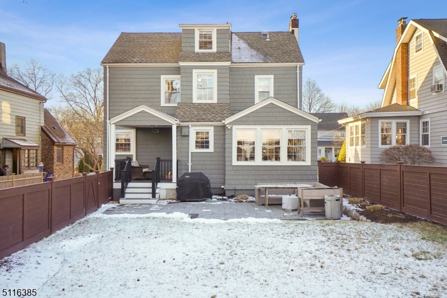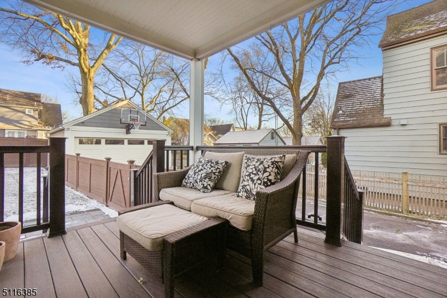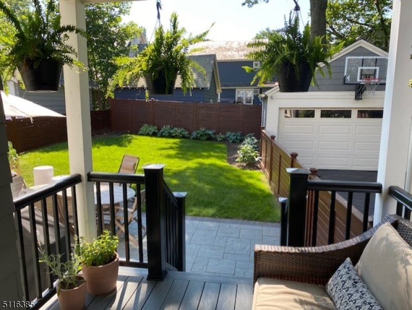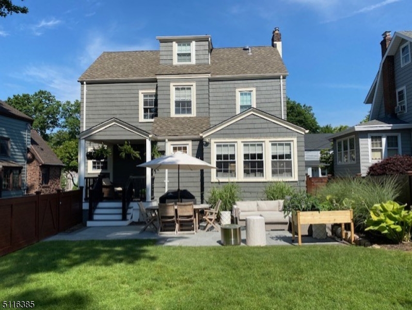10 Colgate Rd | Maplewood Twp.
Welcome to this striking 4 bedroom 2.5 bath center hall Colonial/Tudor located in the sought after College Hill section of town. Terrific curb appeal, impeccable condition, renovated kitchen and bathrooms plus many upgrades throughout this stunning home, will certainly impress even the most discerning buyers. High ceilings, well portioned rooms, wonderful period details plus an abundance of sunlight set this home apart from the rest. Upon entering, the tone is set for your enjoyment....The first floor offers a large living room, stone fireplace, sun-filled den, spacious dining room, beautifully renovated kitchen, plus mud room and powder room. The second floor features 3 spacious bedrooms plus a fabulous hall bath with double vanity. The third floor primary suite has a fantastic marble bathroom with radiant floor heating, walk-in closet plus additional storage. The lower level rec room, laundry, utility & storage area complete this wonderful home. The large, fenced, flat yard, expansive stone patio, rear deck, phenomenal location and house makes this a jewel. Jitney stop is 2 blocks away, plus close proximity to park, library, post office, town and restaurants. GSMLS 3940556
Directions to property: Tuscan Road to Colgate Rd
