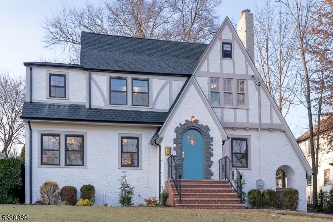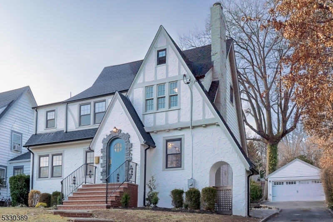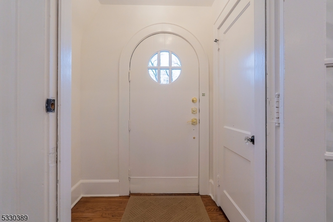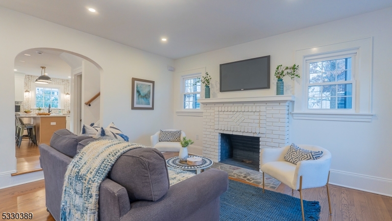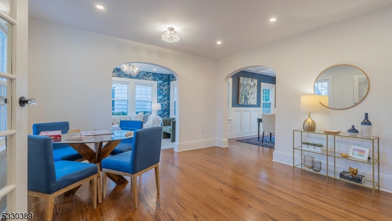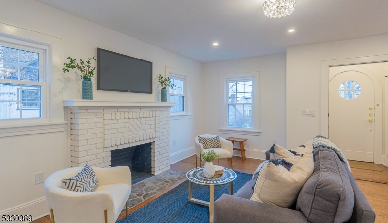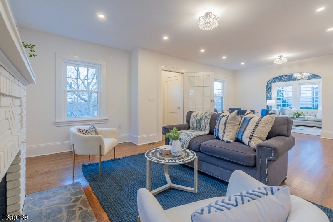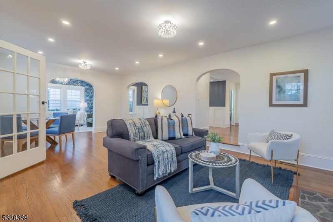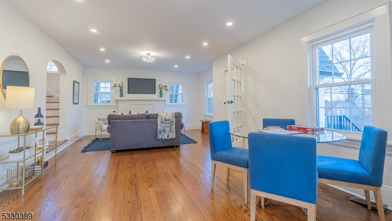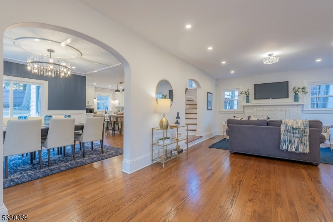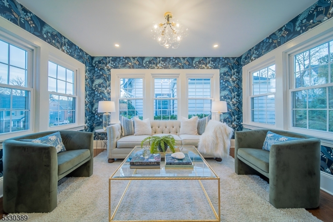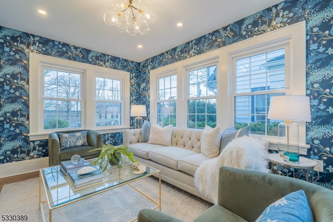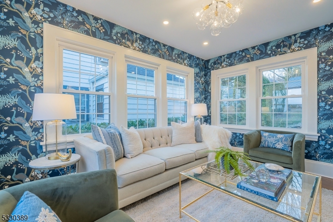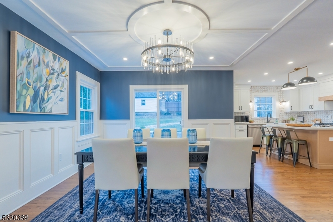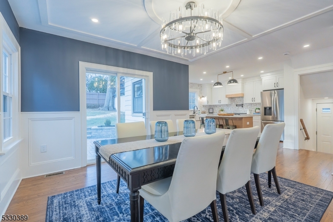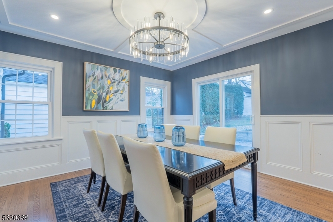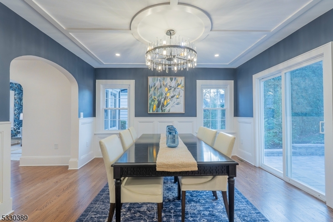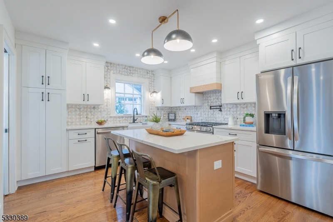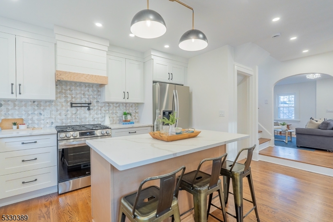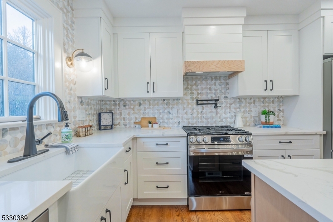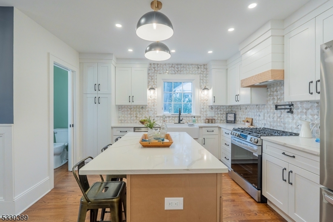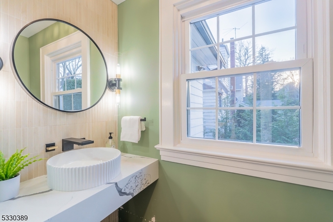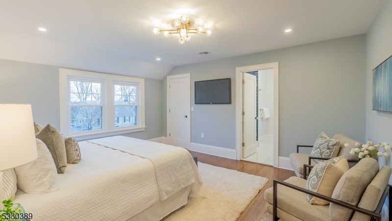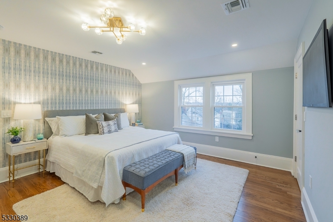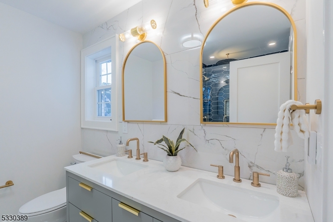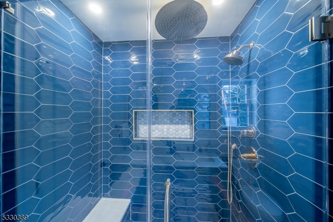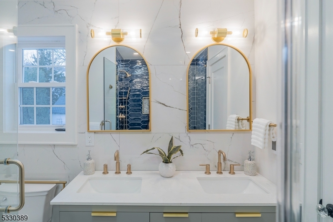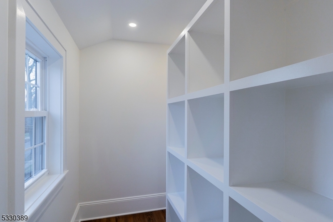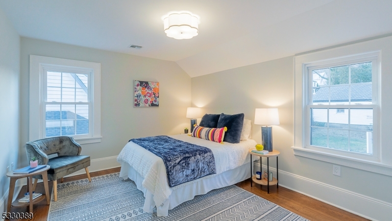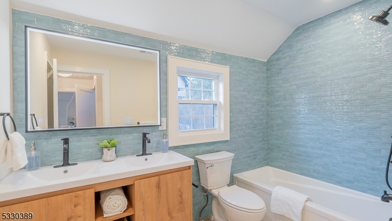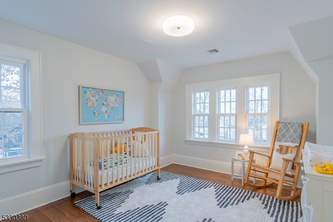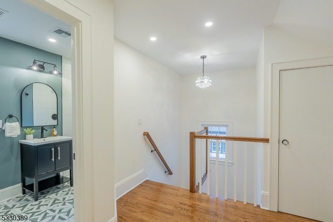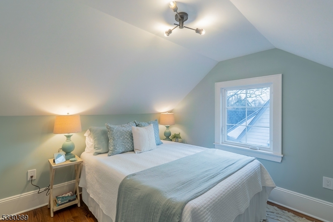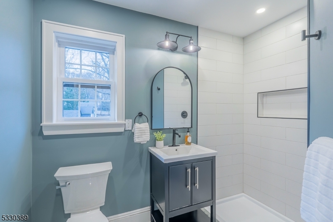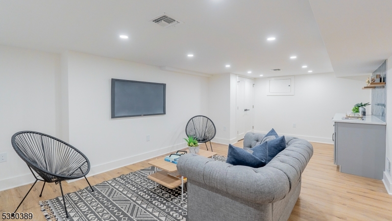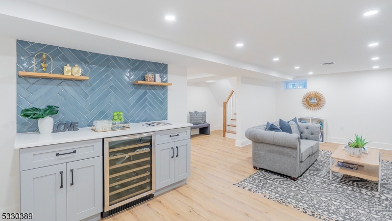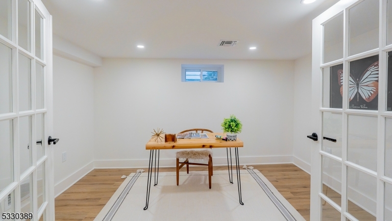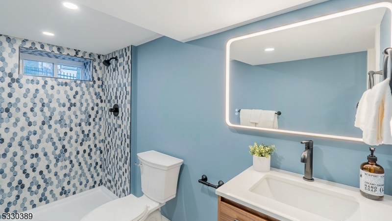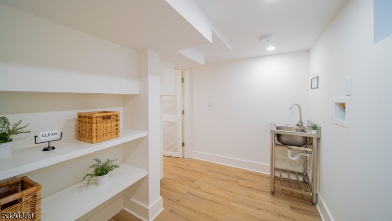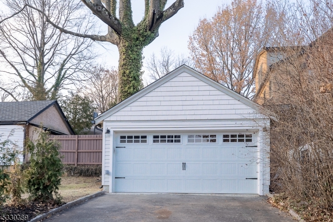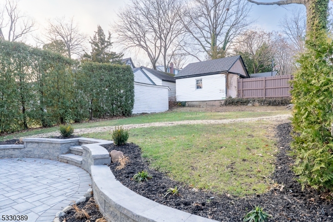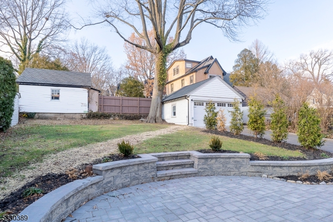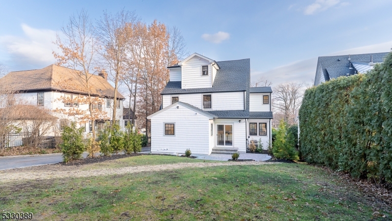3 COLONIAL TERRACE | Maplewood Twp.
This beautifully renovated & designer curated Colonial offers the perfect blend of modern luxury & classic charm. Everything old is new again in this completely updated home which has been totally remodeled from top-to-bottom. You can't help but notice the attention to detail as you soak in the quality of exceptional workmanship and decor. Featuring 4 spacious bedrooms & 4.1 baths, this home has been meticulously designed to offer todays sought after open & comfortable lifestyle, while preserving its timeless architectural character. The main floor is bathed in natural light as you move from room to room. Oversized Living Rm w/ wood-burning fireplace will greet you as you enter thru the front vestibule. Broad, curved arches lead you to the sun-drenched Den & Dining Rm. Open to the Dining Rm, the must have Chef's Kitchen w/ custom cabinetry, top of the line SS appliances, elegant stone counters & huge center island is the ideal gathering space. Large sliding doors provide easy access to the rear paver stone patio & lush, level yard. Powder Rm. Not to be missed, the 2nd Fl consists of the Primary suite complete w/ a spa-like en-suite Bath & WIC. 2 more spacious BRs & hall Bath. 3rd Fl is where you will find the 4th BR & full Bath, perfect for guests. The completely finished Lower Level adds even more living space featuring a Recreation Rm w/ entertainment bar, Office/Gym, full Bath & Laundry Rm. Detached 2-car Garage, Around the corner for jitney to NYC direct trains. GSMLS 3940318
Directions to property: RIDGEWOOD ROAD OR WYOMING TO COLLINWOOD TO COLONIAL TERRACE
