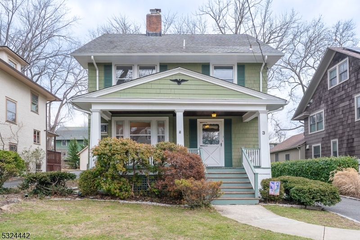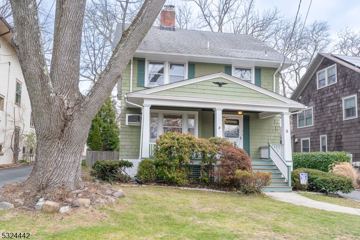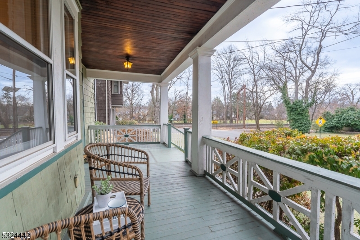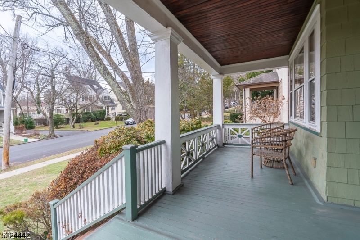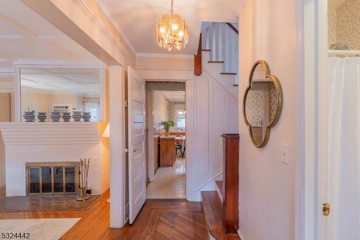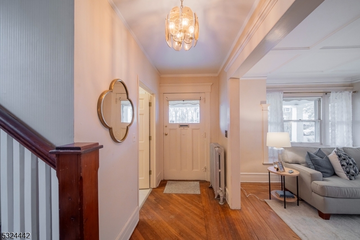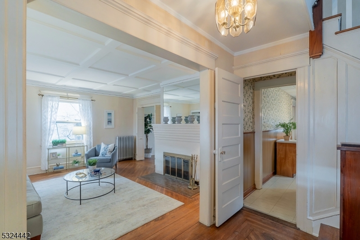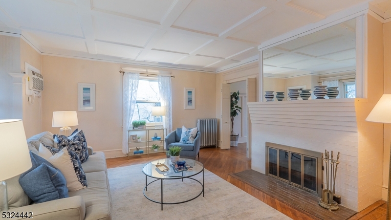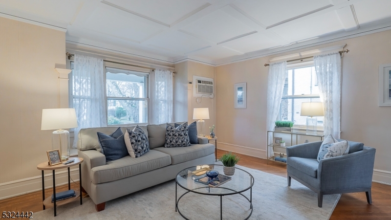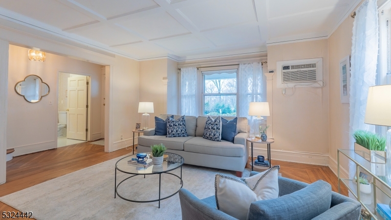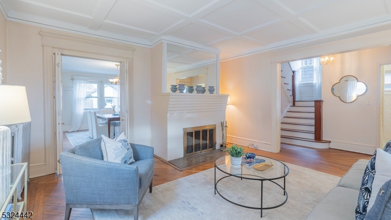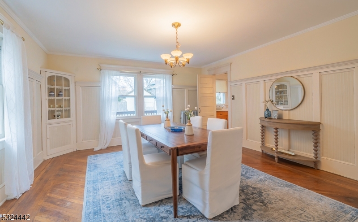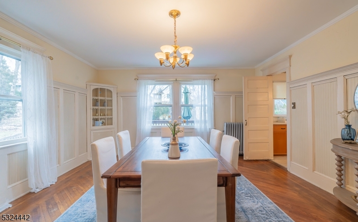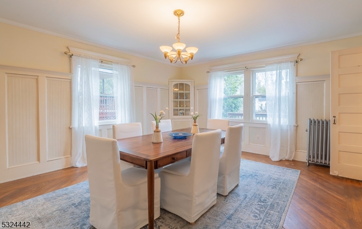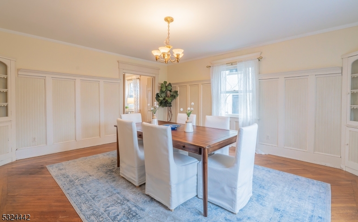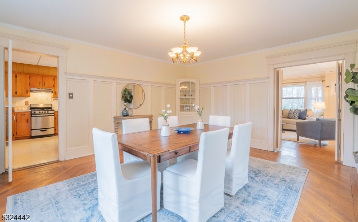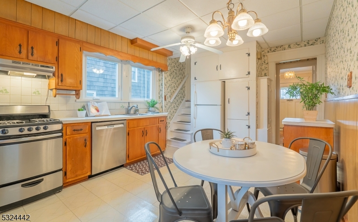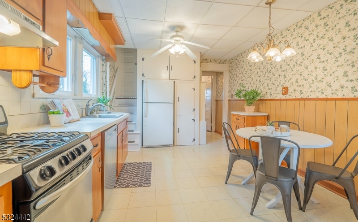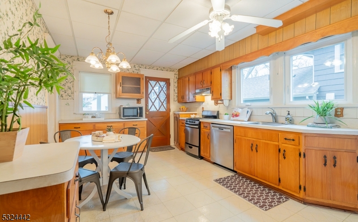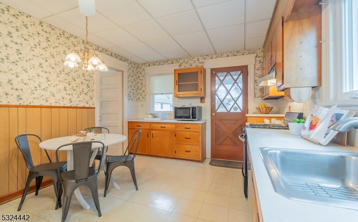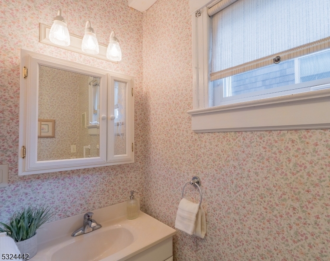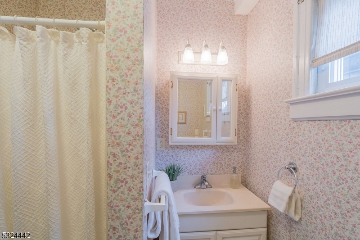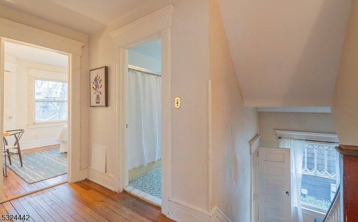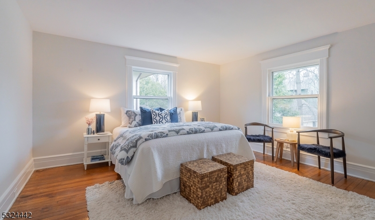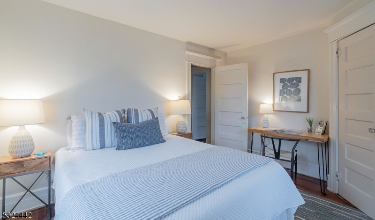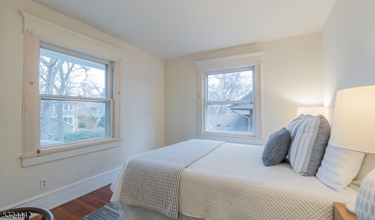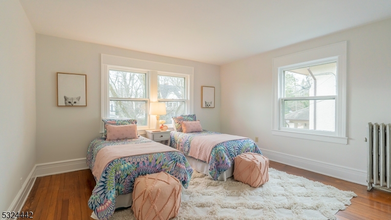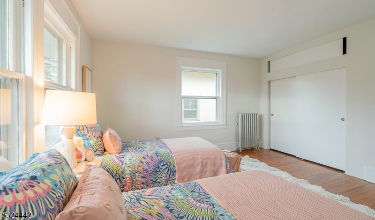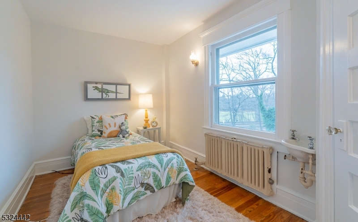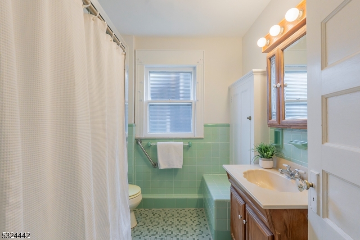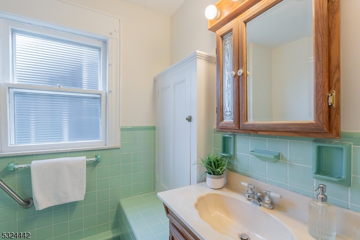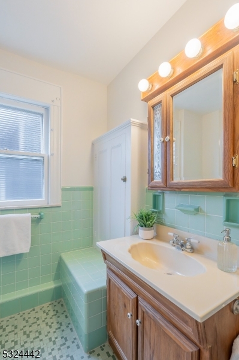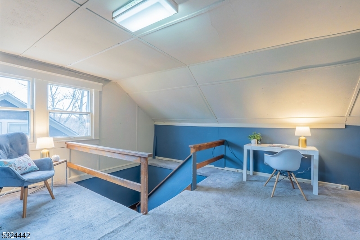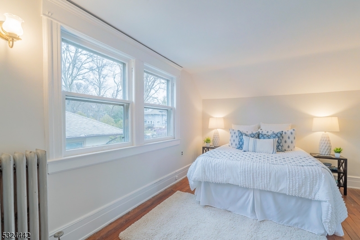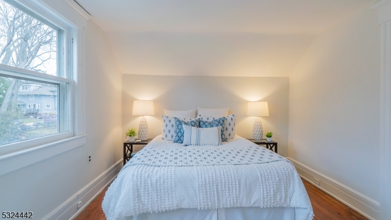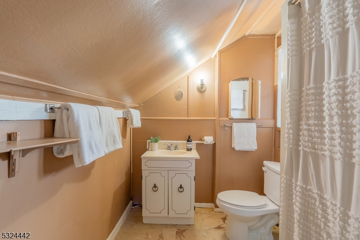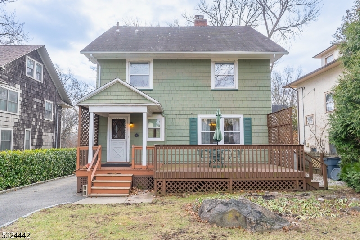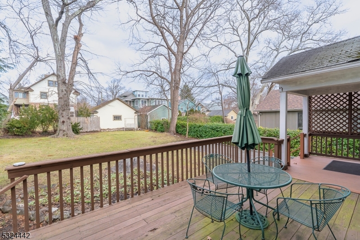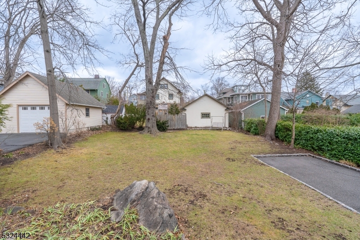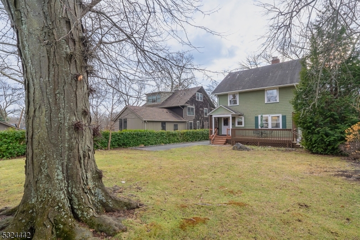3 Mountain Ave | Maplewood Twp.
If you are looking for a home to make your own...this classic in-town 5-bedroom offers the perfect palette for the buyer with a decorating flair. The idyllic front Porch is just the beginning to this well cared for side hall Colonial, overflowing with details and charm and ideally located within a 5-minute stroll to Maplewood Village. Welcoming entrance foyer opens to the formal Living Room featuring wood-burning fireplace, wall of front windows with window seat overlooking the front yard and coffered ceiling. Oversized Dining Room with corner China cabinets, beadboard wainscoting and views of rear yard. Generous eat-in-Kitchen offers plenty of potential for the perfect gathering space with access to spacious rear deck overlooking the large, level yard. First floor full Bath is a huge convenience. Upstairs is where you will find 4 nice sized Bedrooms, tons of closet space and full hall Bath. Generous 3rd floor is comprised of Bedroom 5, den/office, full Bath and attic storage...wonderful space for primary bedroom design! The spacious lower level with laundry area, has plenty of space and easily be finished to accommodates a comfortable Recreation Room. Steps to NYC Direct trains, restaurants, dining and all that Maplewood offers! Amazing opportunity to make this lovely home your own! GSMLS 3940295
Directions to property: Maplewood Avenue to Mountain Avenue
