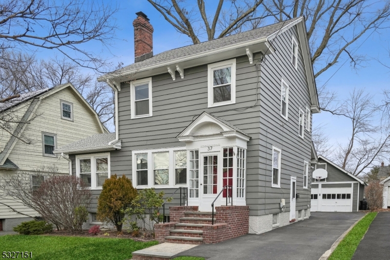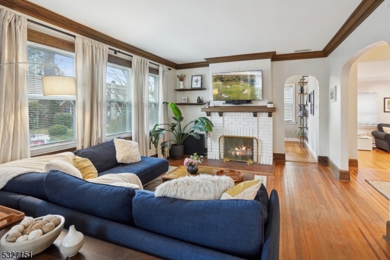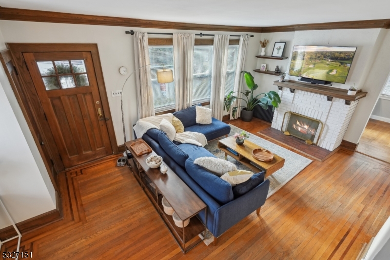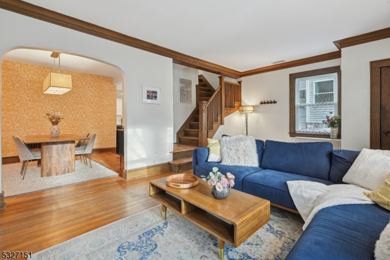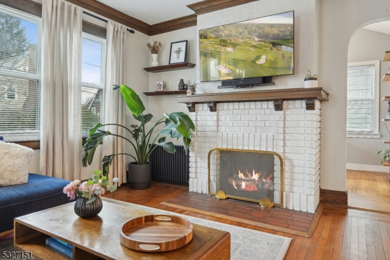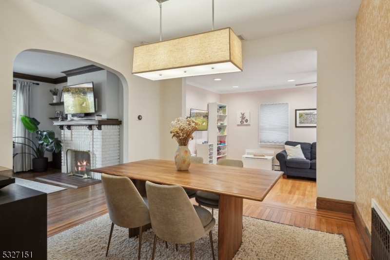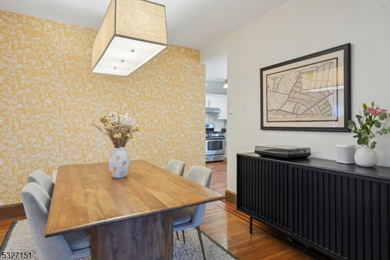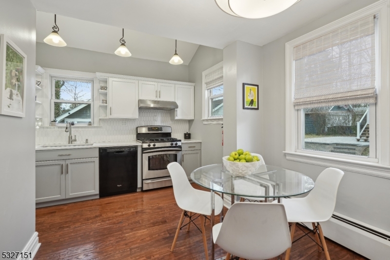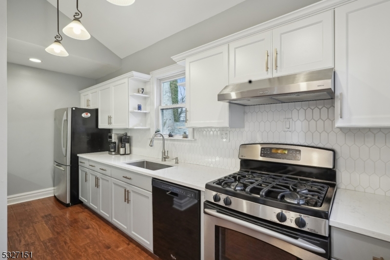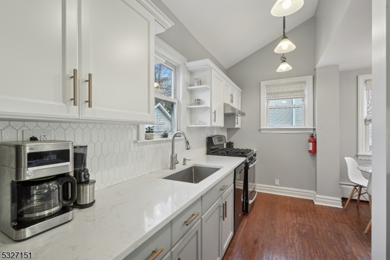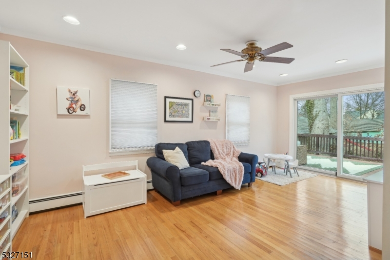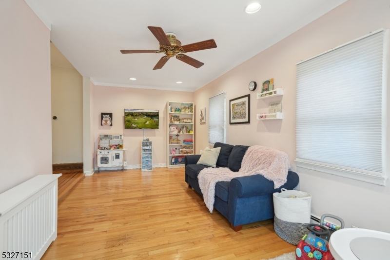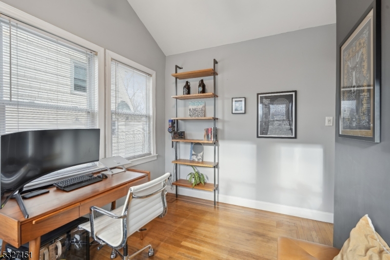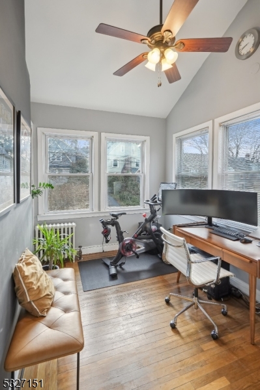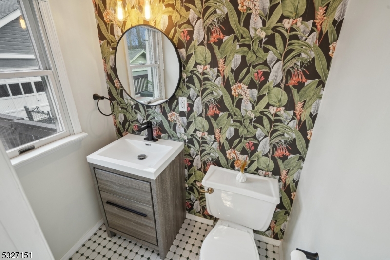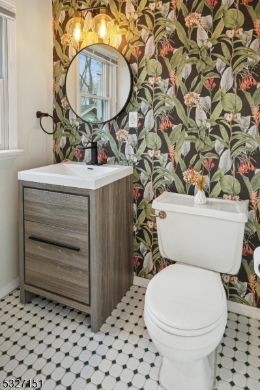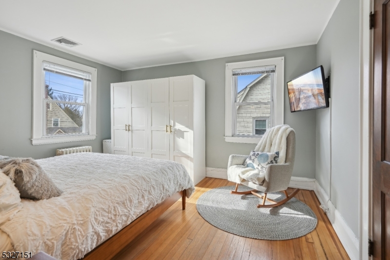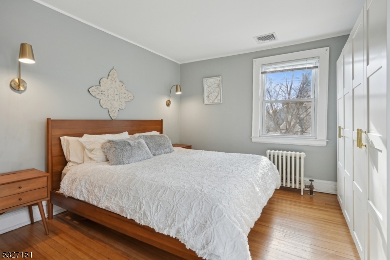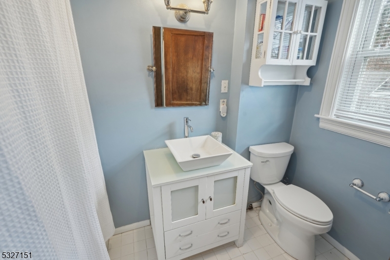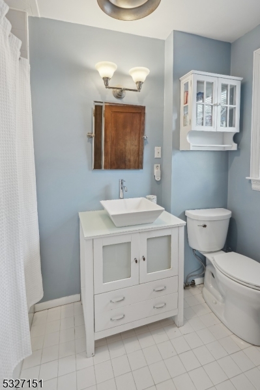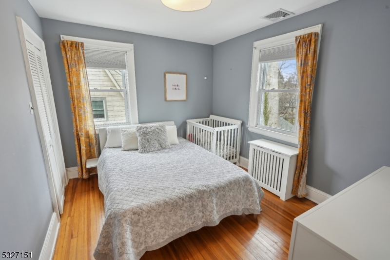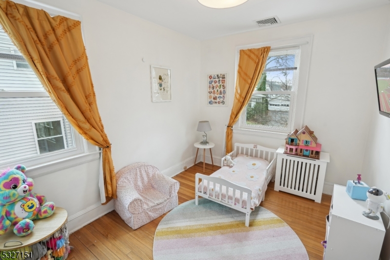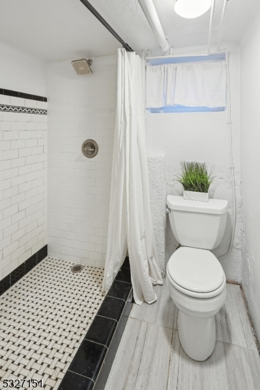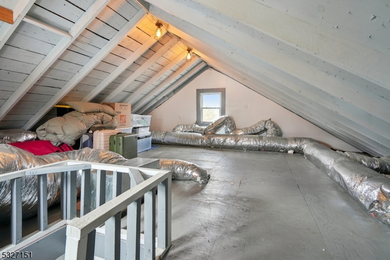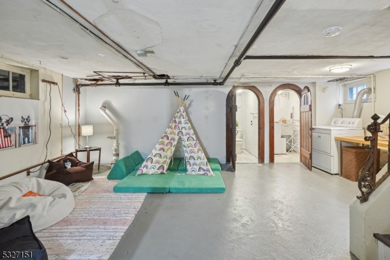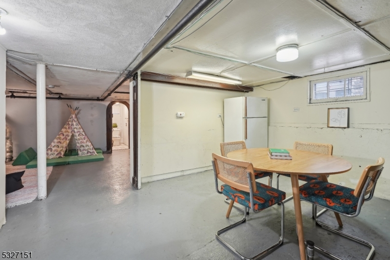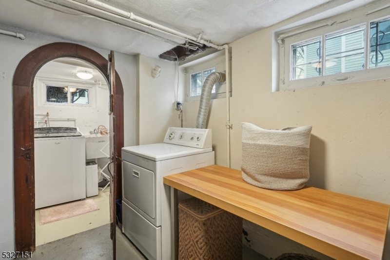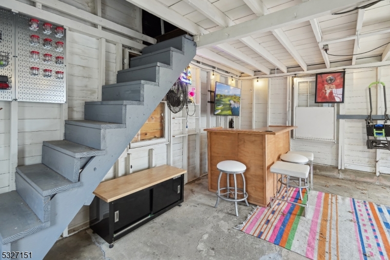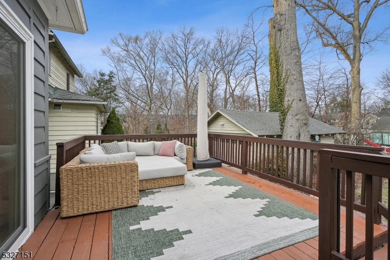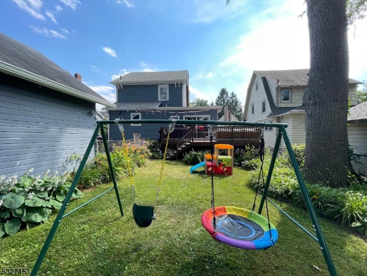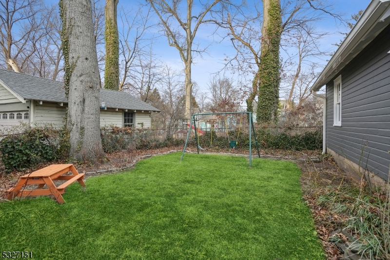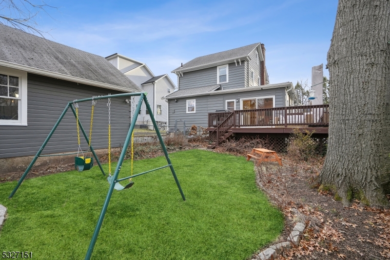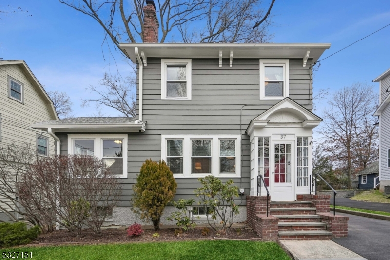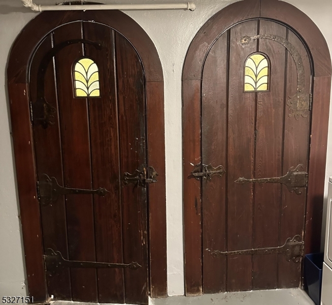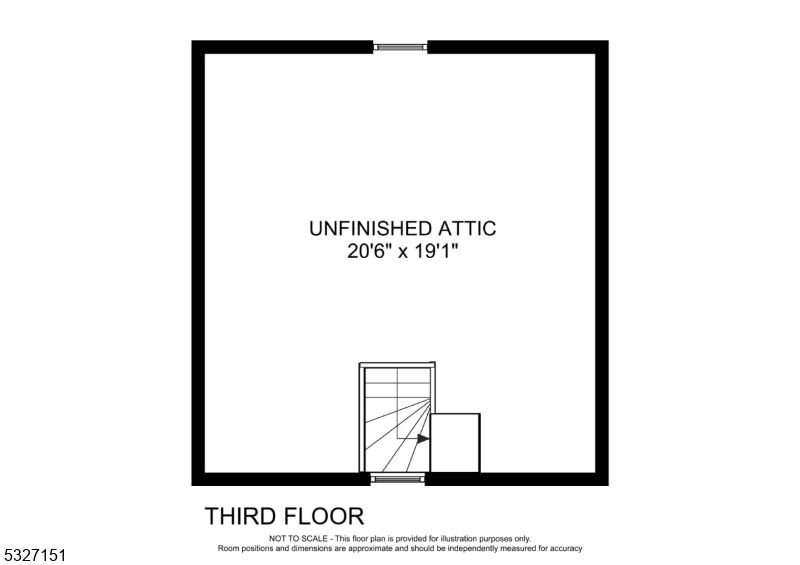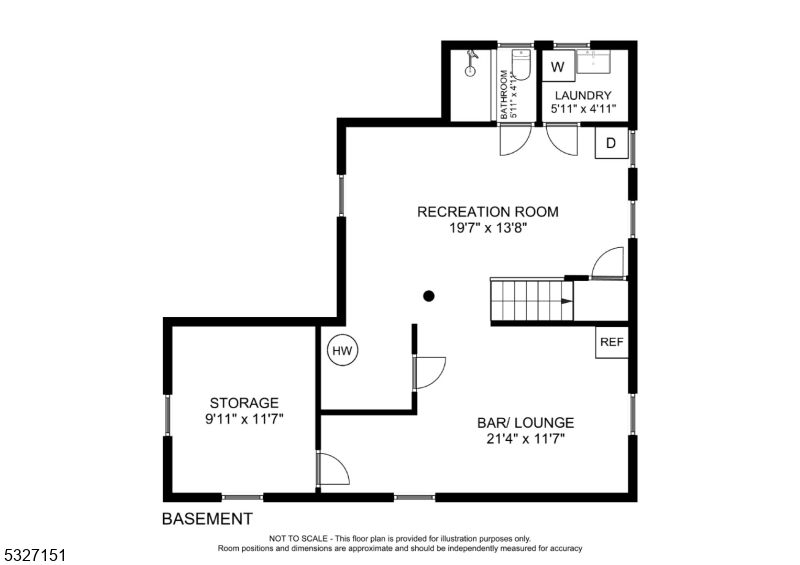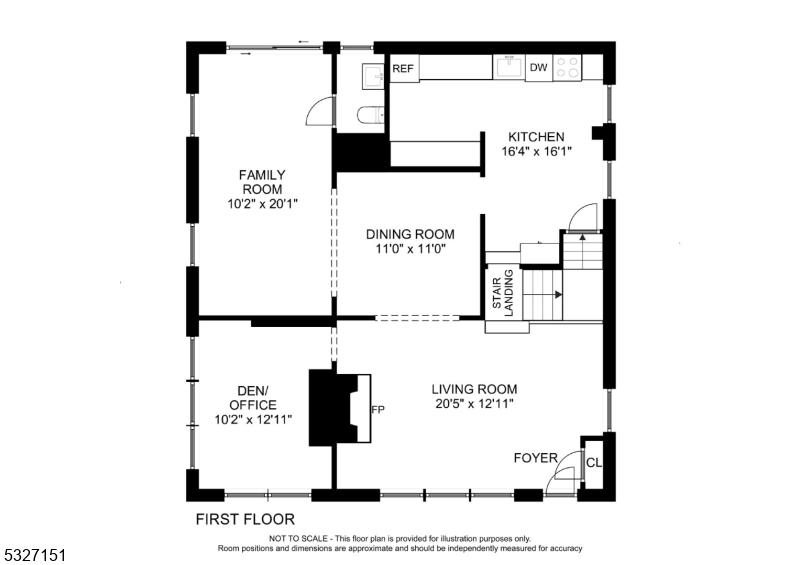37 S Pierson Rd | Maplewood Twp.
This is the Maplewood home you've waited for! Bright, spacious, charm-filled, w/gleaming hardwood floors & many newer updates & CAC. Nestled on a quiet, tree-lined street, this delightful home combines timeless appeal with modern updates, offering a perfect sanctuary for today's lifestyle! As you enter through the welcoming vestibule, you'll be awed by the generous living space bathed in natural light. A formal dining room offers room for lively gatherings or intimate evenings. Your renovated eat-in kitchen offers abundant counter & cabinet space, featuring quartz counters & SS appliances. The living room is anchored by a lovely fireplace. While many homes offer a den/office or a family room on the first floor, this home is unique in that it offers both with the latter offering views to the deck and yard. A powder room rounds out this floor. Upstairs, 3 sun-drenched bedrooms are complemented by a modern hall bath. The basement is a hidden gem, featuring open spaces, with handcrafted doors, creating multiple spaces for recreation, bar/lounge & storage, and bathroom, perfect for creating your own stylish entertaining area enhancing both convenience and value. Outside, your deck and fenced-in yard offer versatile space for al fresco dining. A large 2-car garage includes a GARBAR getaway space. Lastly, this location offers glorious sunsets over South Mountain and all Maplewood has to offer-just moments away from Maplewood's Award-Winning Village and NJ Transit Trains to NYC! GSMLS 3940081
Directions to property: Valley St or Springfield Ave to S Pierson Rd
