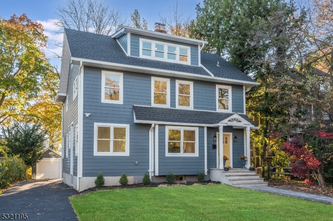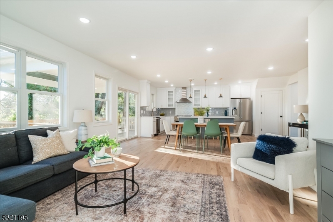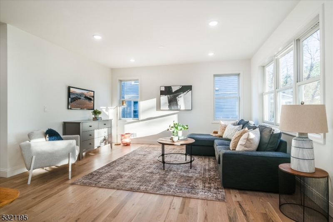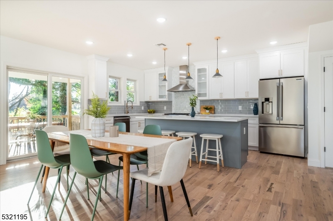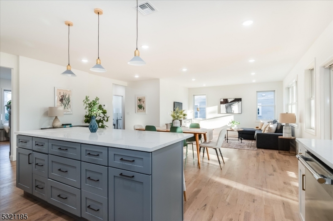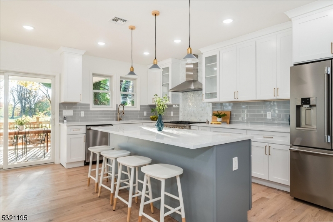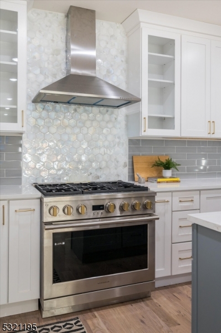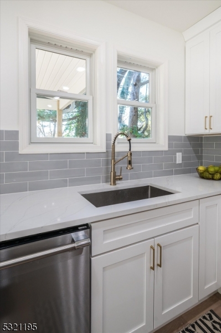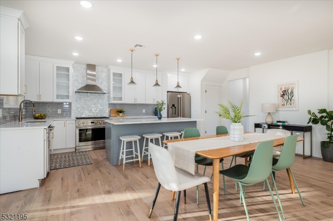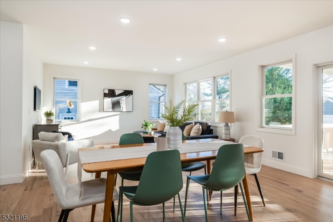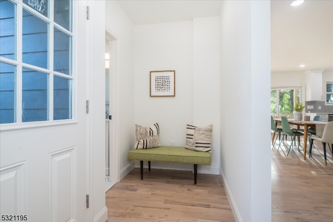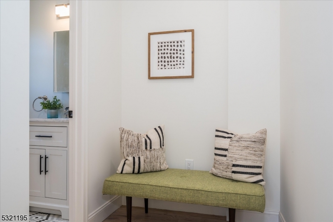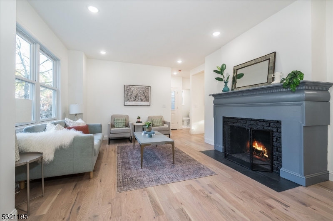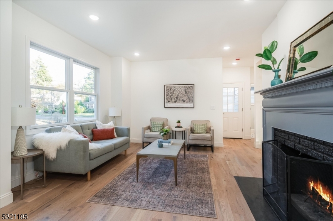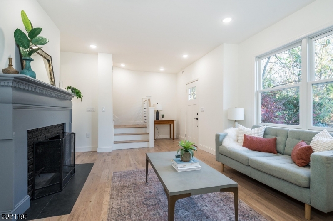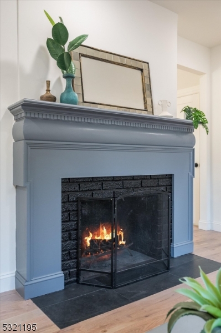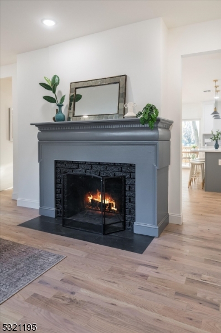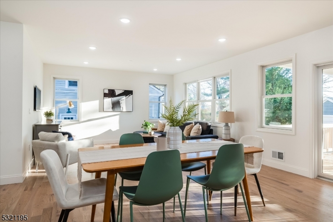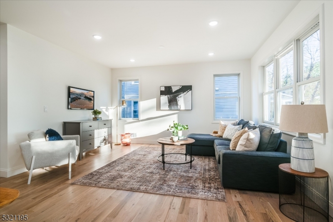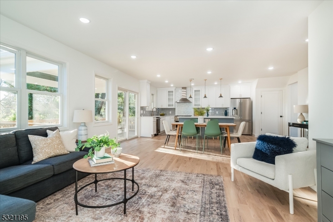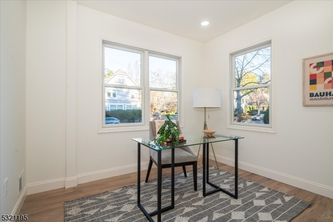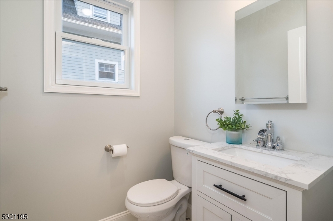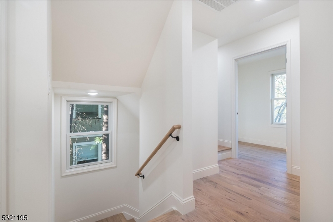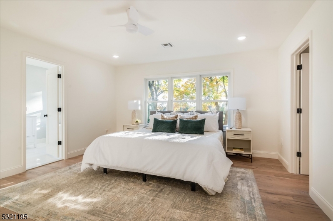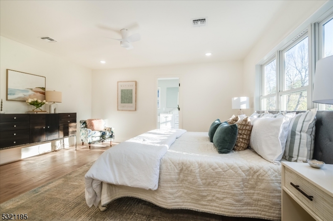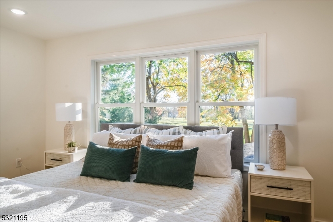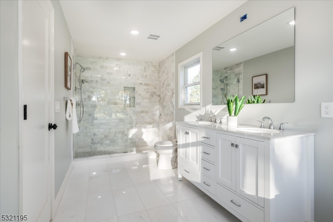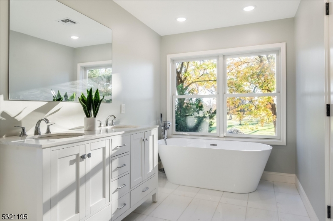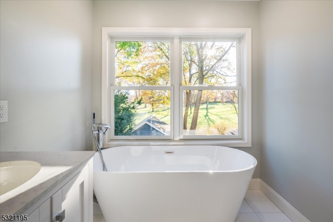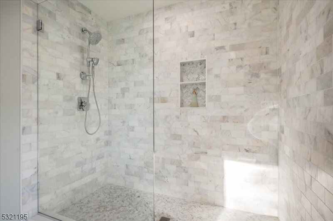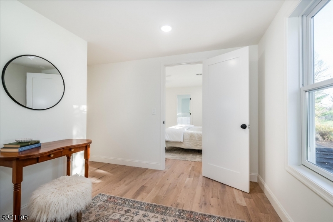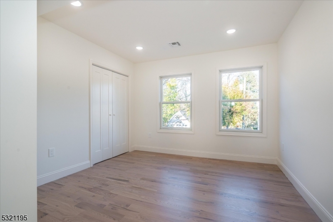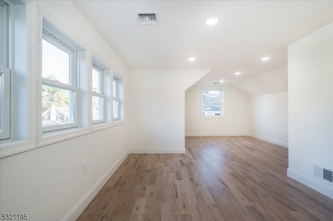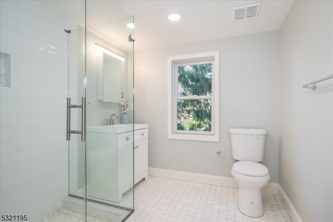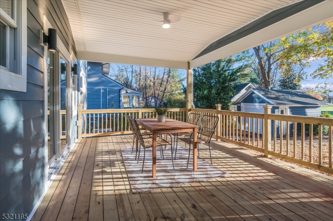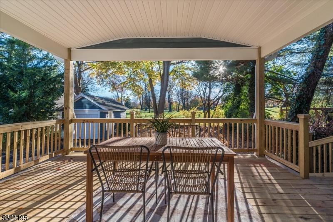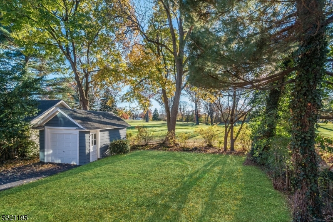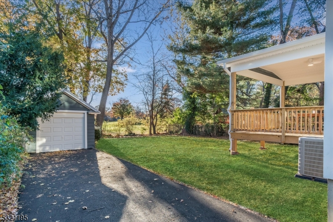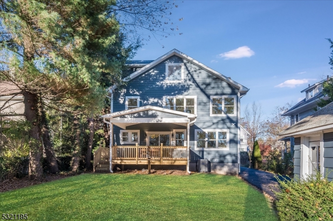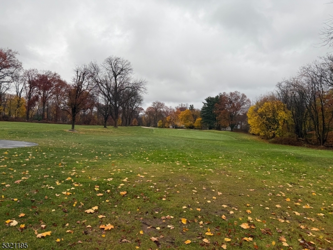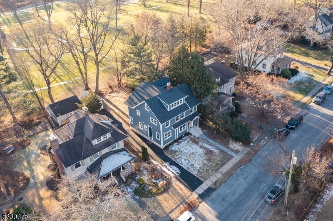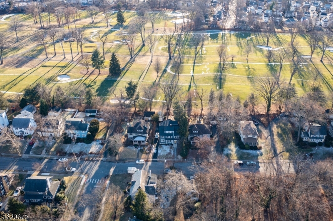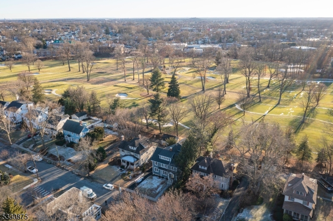56 Pierson Rd | Maplewood Twp.
Location, location! Just steps into downtown vibrant Maplewood village and the NYC train on a quiet Cul de sac in the coveted golf island neighborhood, this property offers a unique opportunity of both quiet serenity and a quick walk to train, downtown village and beautiful Golf course views! This home has been completely renovated by the Owner with quality materials and careful thought for seamless living and optimal enjoyment. Enjoy the views from the large open family room, the beautifully renovated kitchen or from the primary suite and also from your backyard deck! The layout is optimal with a combination of open floor plan living, as well as private office space and a private living area. The 3.5 bathrooms are all tastefully done and completely brand new. The large bonus room with ensuite bath on the 3rd floor can easily be a 5th bedroom, playroom or additional office space. The roof is new, as is the 2 zone HVAC system, brand new Anderson windows, new electric and plumbing and the house has been newly sided in durable and low maintenance Hardee siding. The backyard covered deck is right off the first floor and large enough for entertaining, dining or just hanging out. Its a really good sized deck and you will want to spend lots of time out there gazing at the glorious golf course view. Its a great house! You'll be the envy of the neighborhood. GSMLS 3939833
Directions to property: Salter Pl to Pierson
