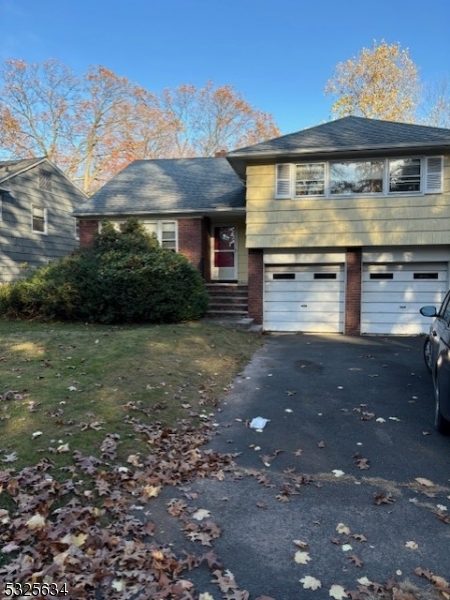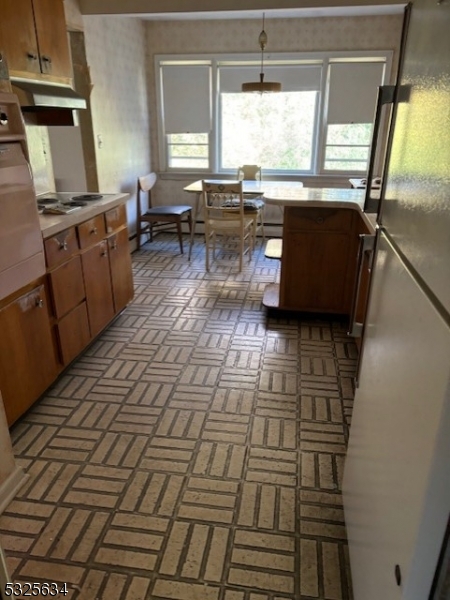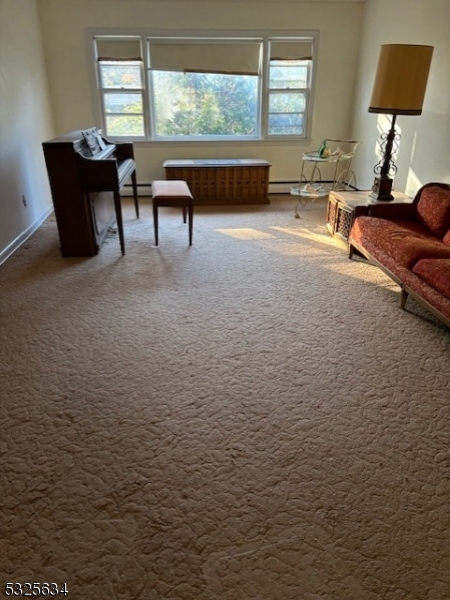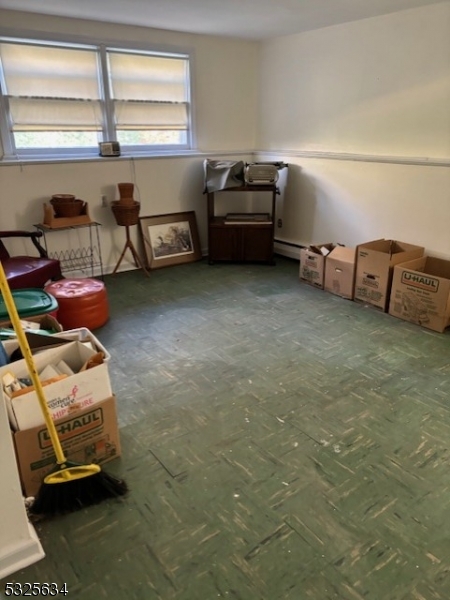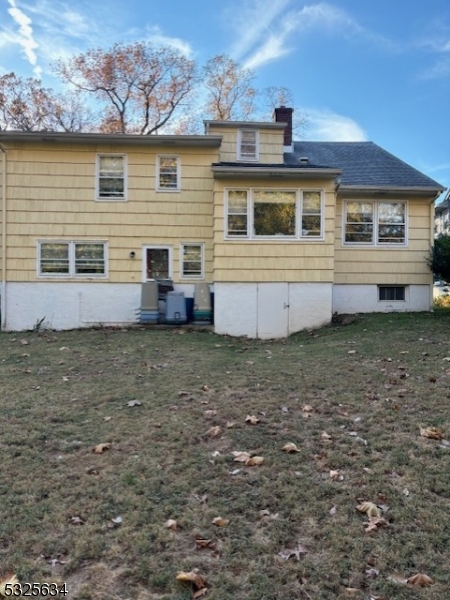10 Maplewood Ave | Maplewood Twp.
Home with Endless Potential! Nestled in a highly sought-after neighborhood, this home offers a good floor plan, 2090 sq ft and loads of possibilities. With original hardwood floors under the carpet. The spacious layout includes three bedrooms with 2 full baths on the second and 1 bedroom with full bath on the third. Family room with powder room on ground level, Formal dining room and a eat in kitchen on first. While the home does need lots of updating it presents a fantastic opportunity to customize and create your dream space. Note Home is " Strictly AS IS ". The large, fenced backyard is perfect for gardening, entertaining, or simply enjoying the outdoors. Located just one block from Farrel Field park with tennis courts and playground. minutes from schools, Maplewood Village shopping, dining, and Midtown Direct NJ Transit station, this property offers convenience and a vibrant community atmosphere. Don't miss out on the chance to own a home with great bones and endless potential in an unbeatable location. Buyer responsible for CO.. GSMLS 3935486
Directions to property: Ridgewood, Walton, or Maplewood Ave, Between Walton and Parker Ave
