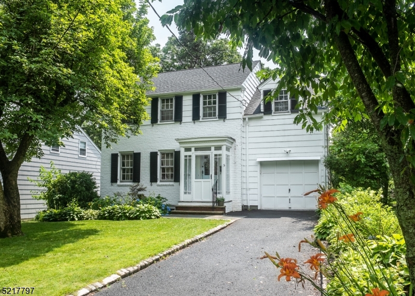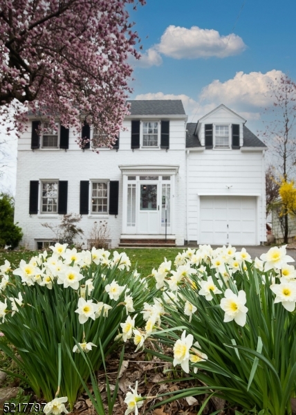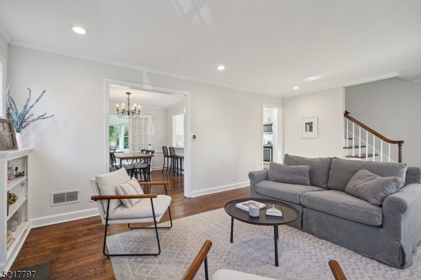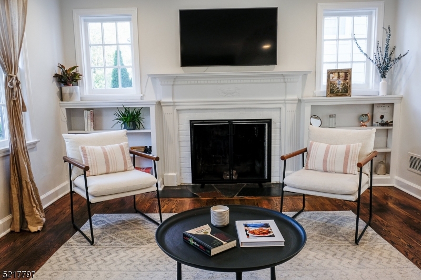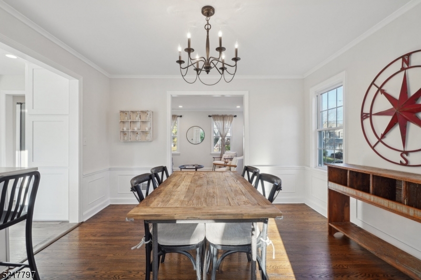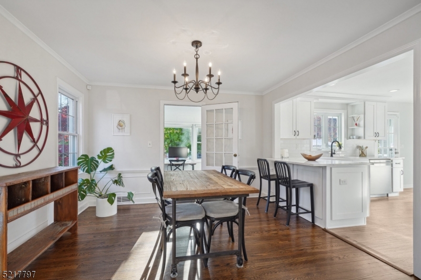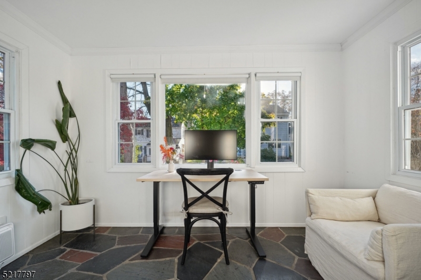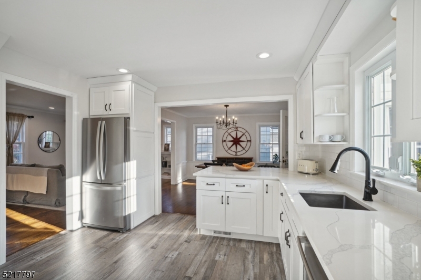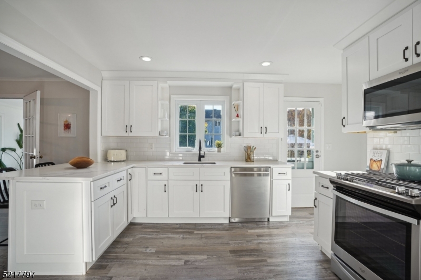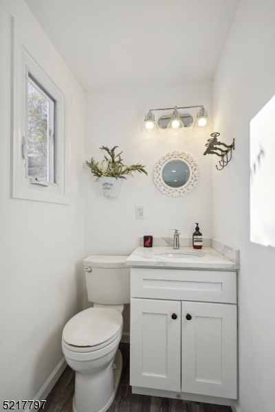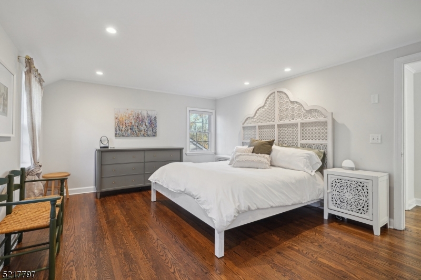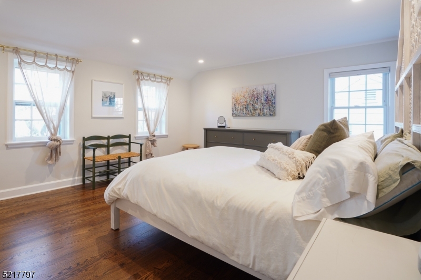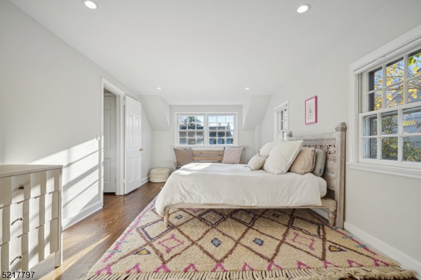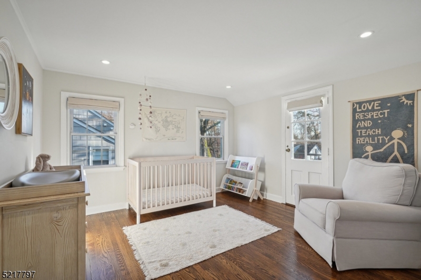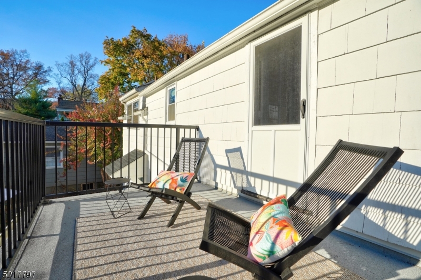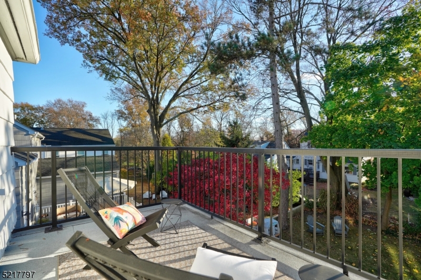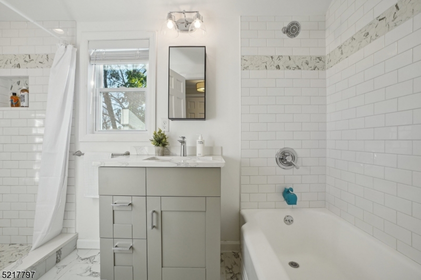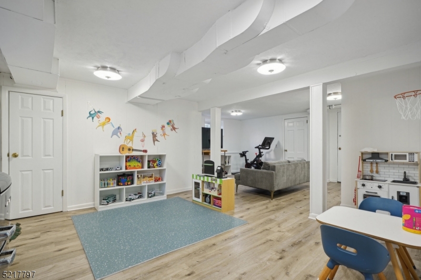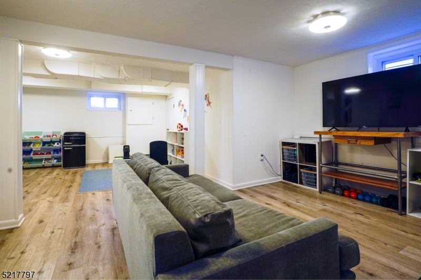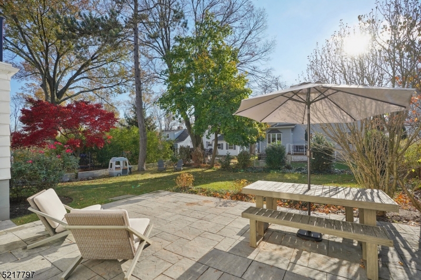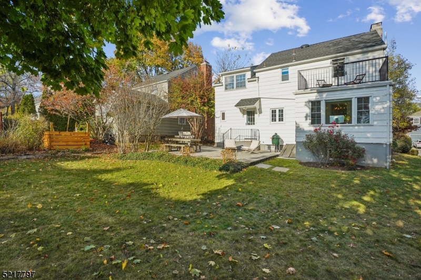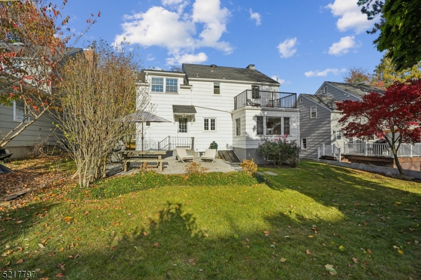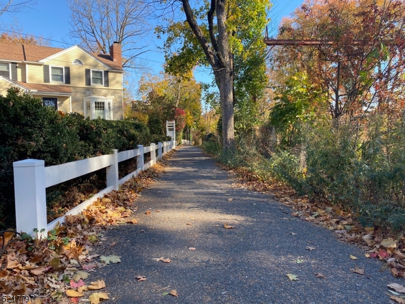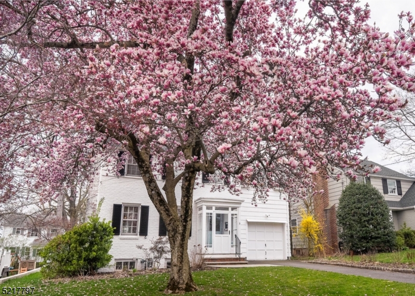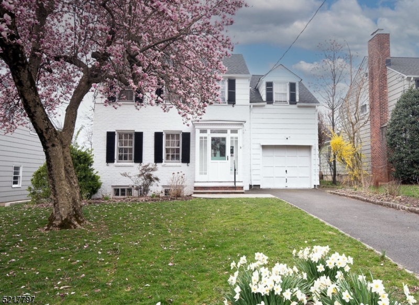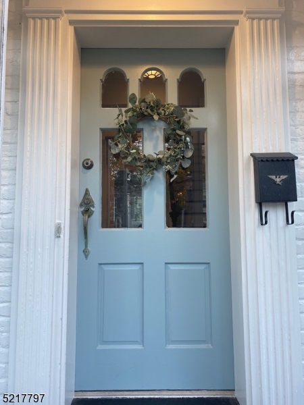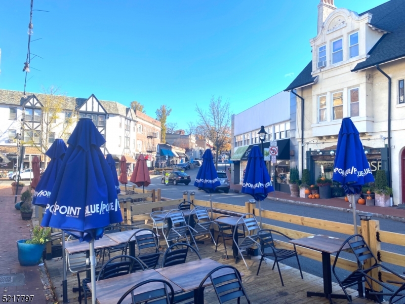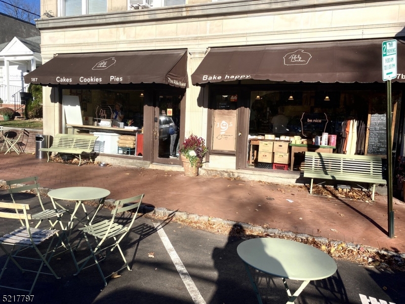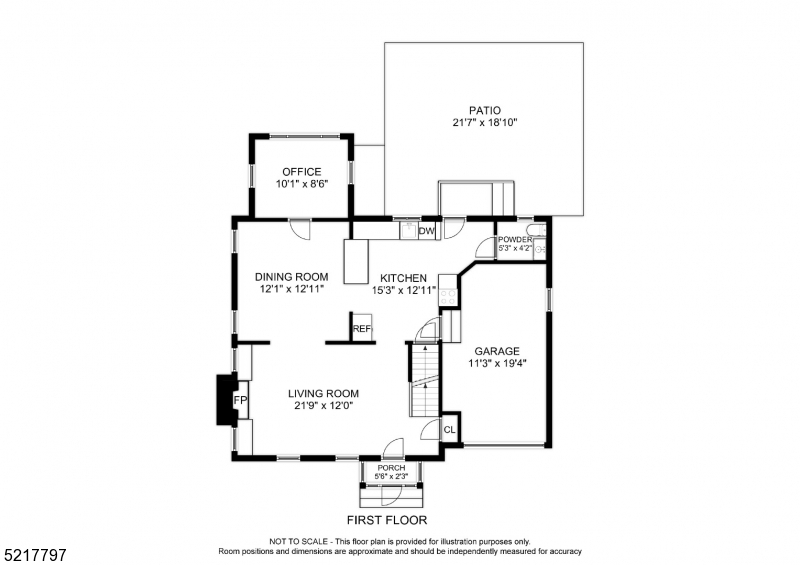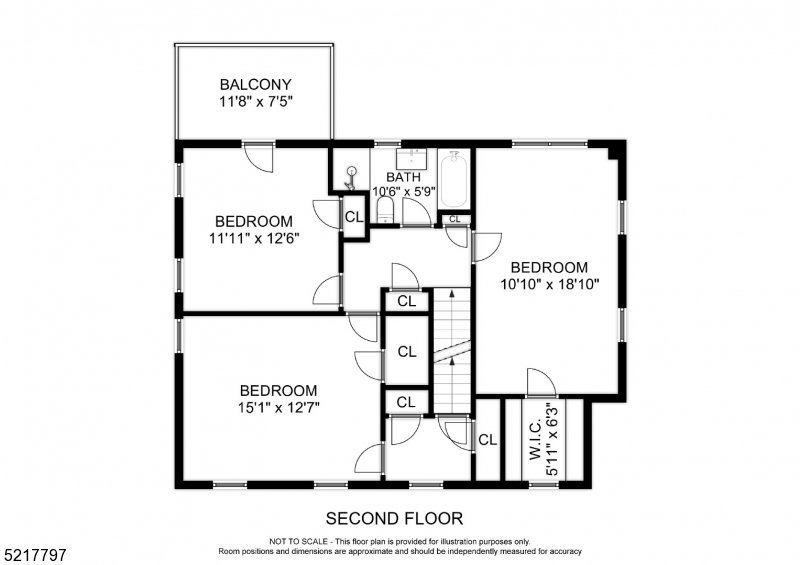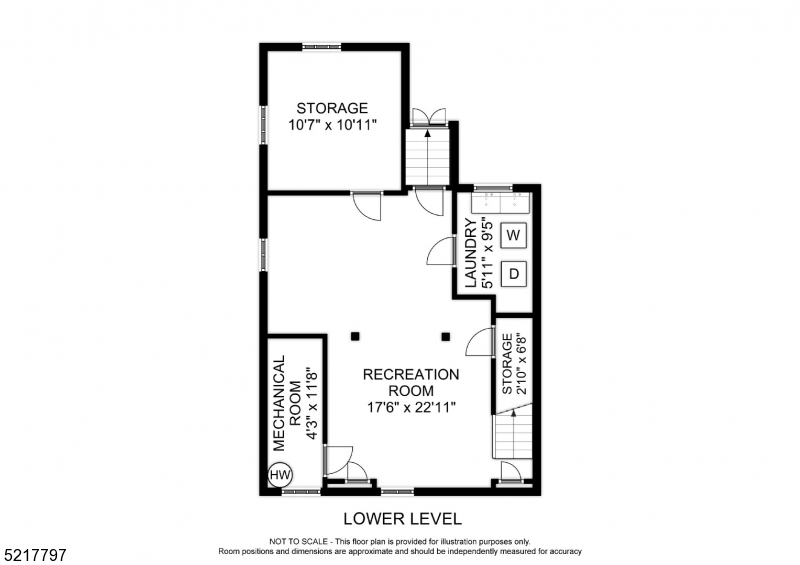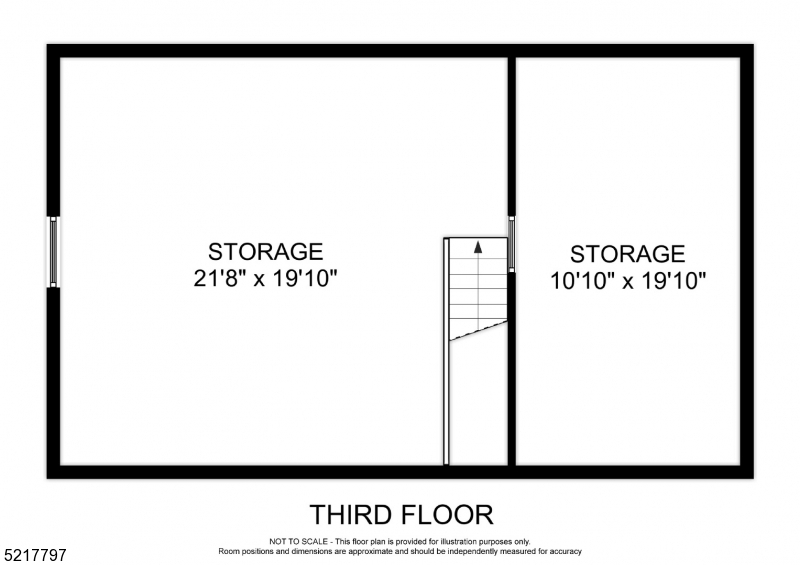5 Carleton Ct | Maplewood Twp.
Welcome to this delightful turn-key home on a sought-after street, with a spacious backyard & just a short stroll from downtown Maplewood! Enjoy a 5-min walk along the quiet pathway from Carleton Ct to charming Maplewood Village, with its shops, restaurants & direct NJ Transit train to NYC's Penn Station. This light-filled home features a recently renovated (2020) kitchen, baths & central AC. The kitchen boasts quartz countertops, subway tile backsplash, peninsula for casual dining/meal prep & updated stainless appliances. The main level includes an inviting office space, ideal for working from home. The home's thoughtful, open design showcases gleaming hardwood floors & recessed lighting throughout. Upstairs, you'll find 3 generously-sized bedrooms & tiled main bath with both a tub/shower combo & a separate shower stall. This modern home retains its original charm, with lovely details including a fireplace & built-ins. The finished basement provides flexible space for exercise, play & storage. Outdoors, a large, level, professionally-landscaped backyard with a new stone patio offers abundant space for dining, entertaining & play. The convenient attached garage keeps you dry on rainy days. You're just a pleasant walk from Maplewood's Memorial Park, playgrounds & library, plus the mature Magnolia tree is a true Spring showstopper. Well-maintained, conveniently located & full of character in one of the friendliest neighborhoods in town 5 Carleton Ct. is not to be missed! GSMLS 3933831
Directions to property: Ridgewood Rd to Carleton Ct.
