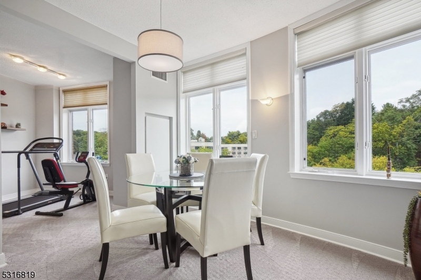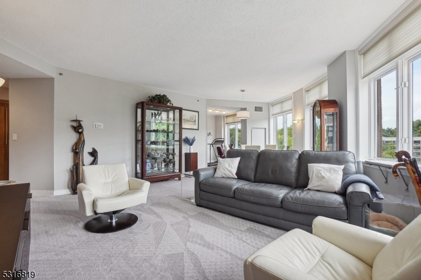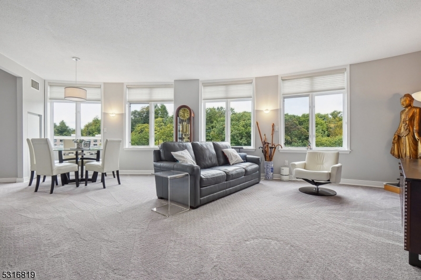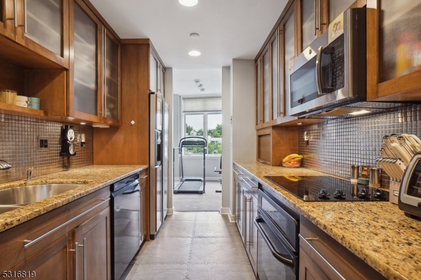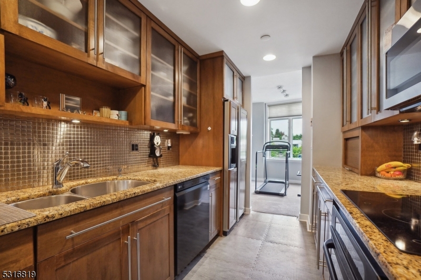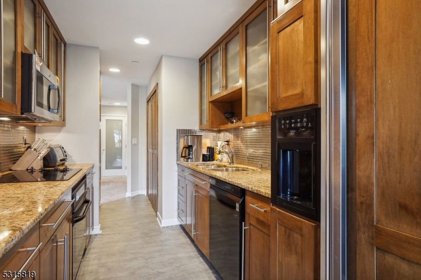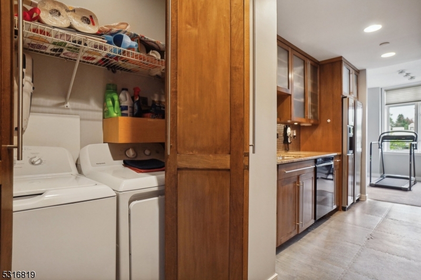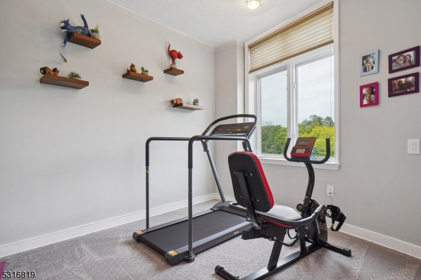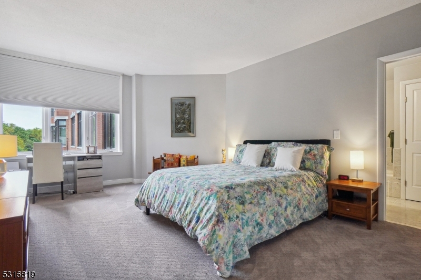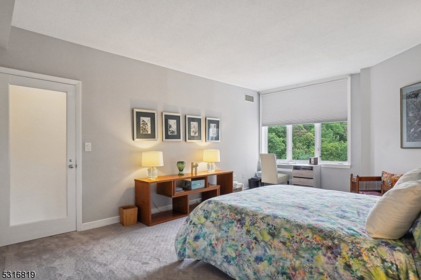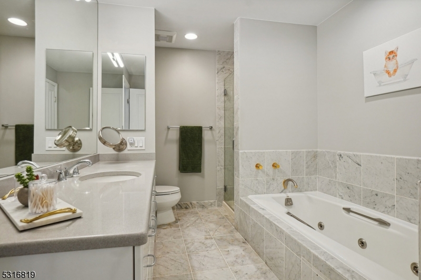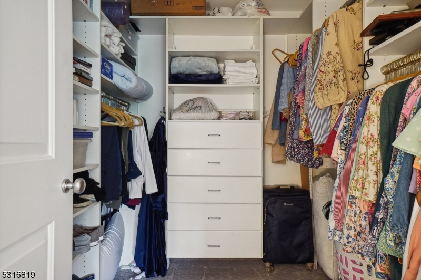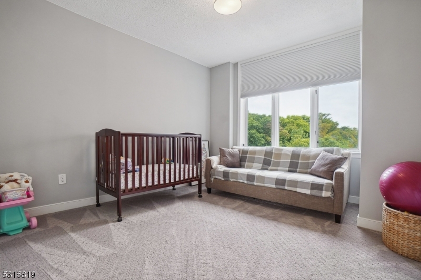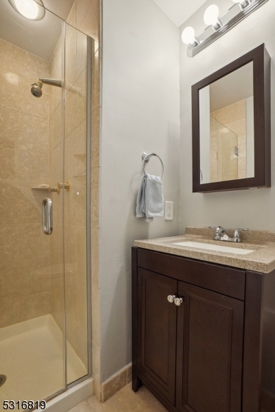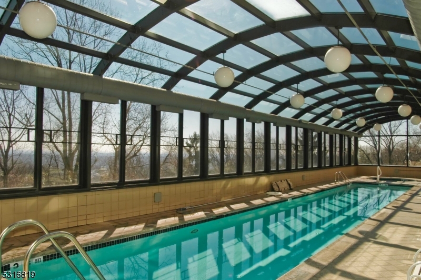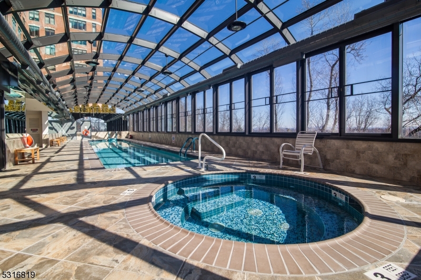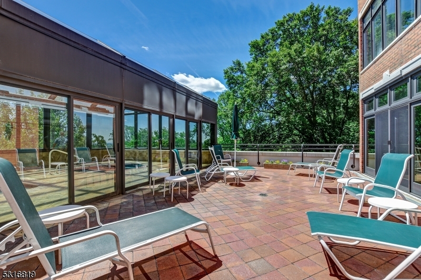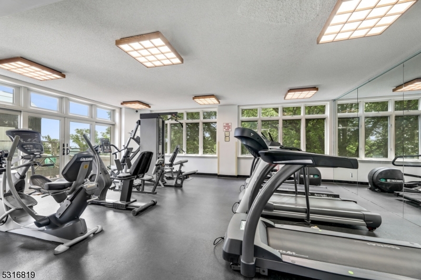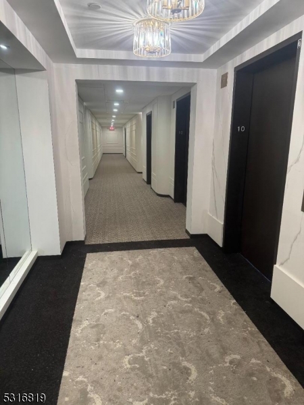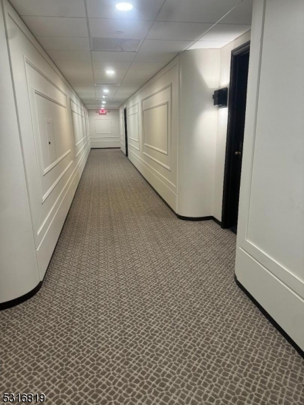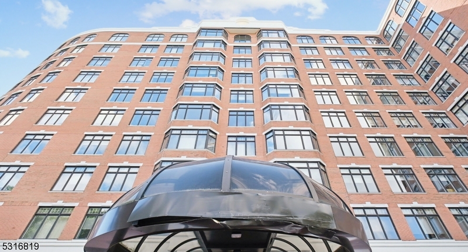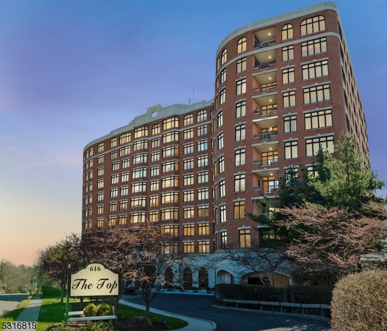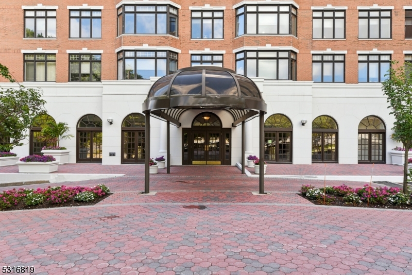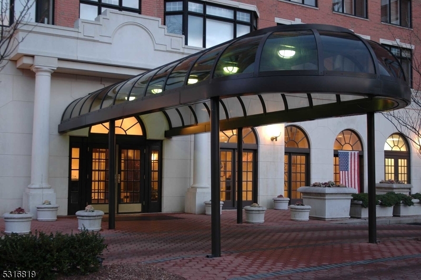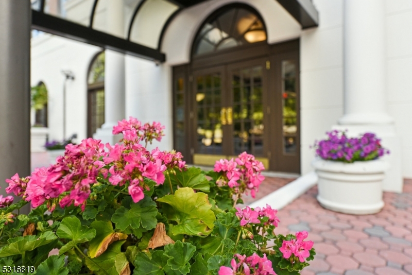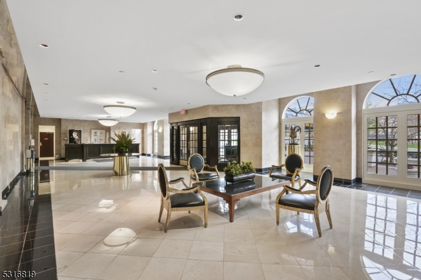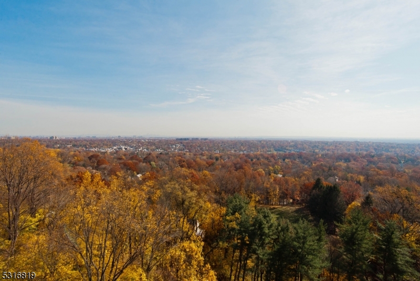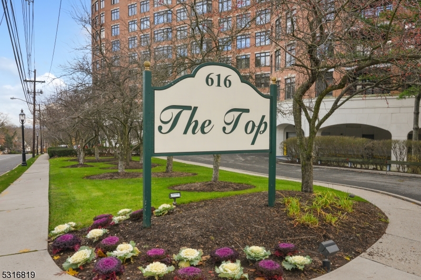616 S Orange Ave, 6E, 6E | Maplewood Twp.
Luxury meets convenience in this stunning maintenance-free residence at your dream lifestyle at The Top.This open & bright 1,410-square-foot home leads you from a welcoming foyer to a living room with curved wall of windows & views of South Mountain Reservation.A charming dining room or den provides a cozy spot to see the sunset views.Step into the beautifully renovated kitchen, complete with premium wood cabinets, glass-front upper cabinets, stainless steel mosaic tile backsplash, & granite countertops. Enjoy cooking with top-of-the-line appliances. The built-in pantry & dedicated laundry area with side-by-side washer & dryer add to the home's functionality. The primary bedroom is a true retreat, featuring two generous walk-in closets & an en-suite marble bath equipped with a luxurious Whirlpool tub, stall shower, dual vanity, & linen closet.The spacious second bedroom offers ample closet space, & an additional full bathroom with a stall shower caters to guests. Two additional outfitted closets.Fabulous amenities include 24-hour security, concierge, valet parking, elegant lobby, heated indoor pool, spa, fitness center w/steam showers, outdoor patio, library, & party rm, dedicated on-site building manager & separate secure indoor storage room. Just moments to Maplewood & South Orange train w/direct service to NYC, EWR Airport, Cooperman Barnabas Medical Center, SOPAC, Seton Hall Univ, restaurants & shops, you'll have everything you need right at your fingertips GSMLS 3928754
Directions to property: Wyoming Avenue to West on South Orange Ave to The Top Condominium by South Mountain Reservation. Gue
