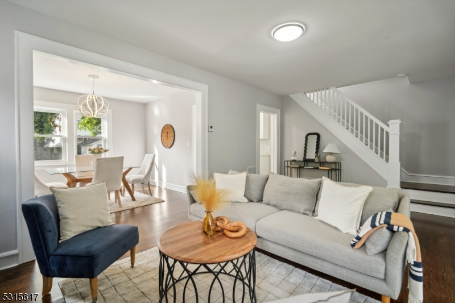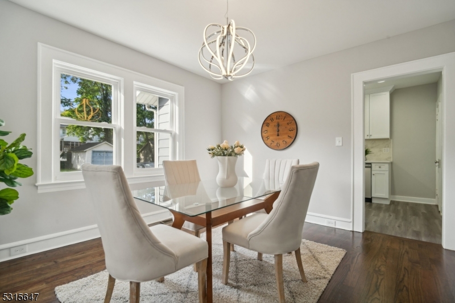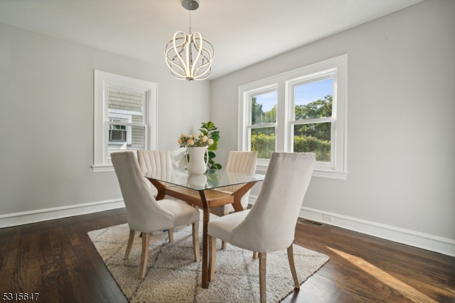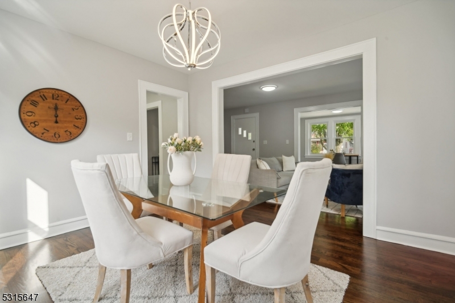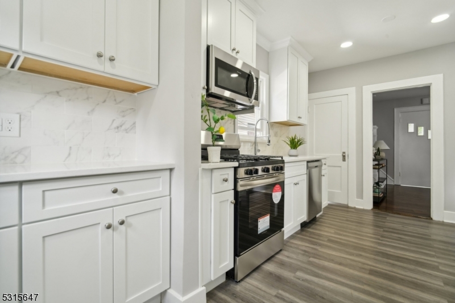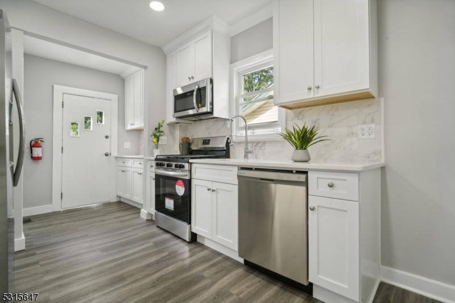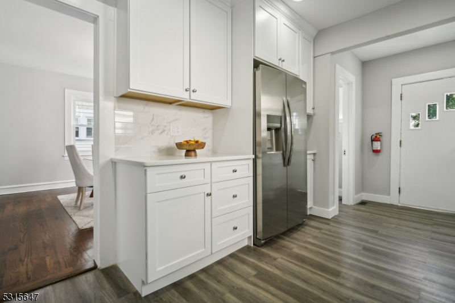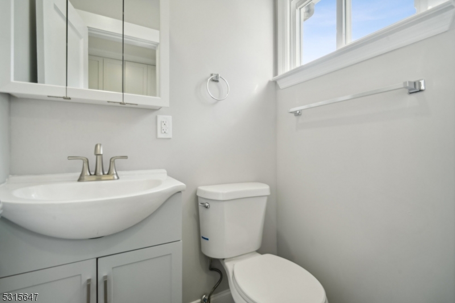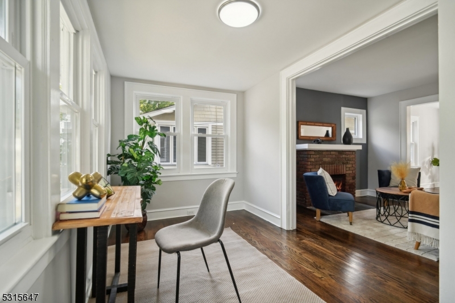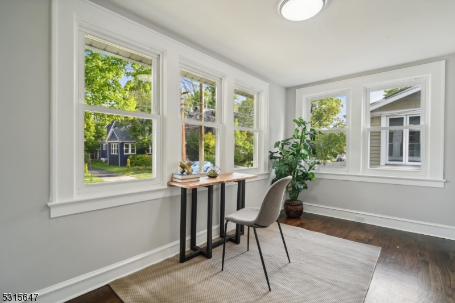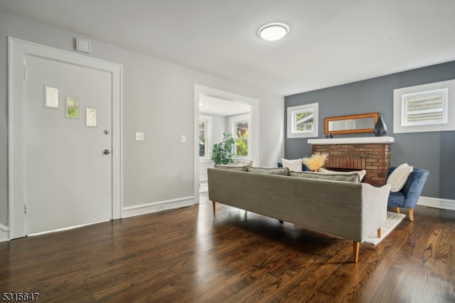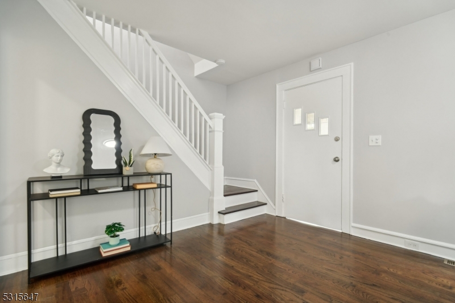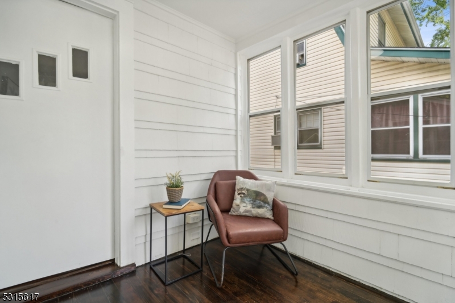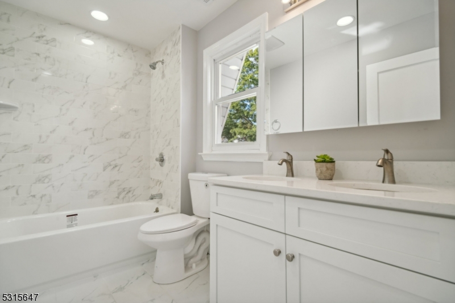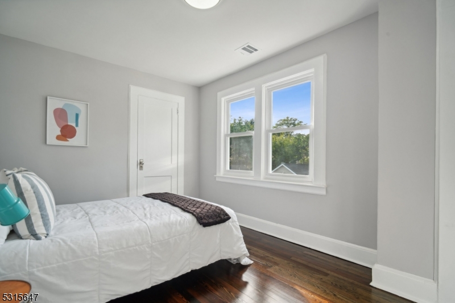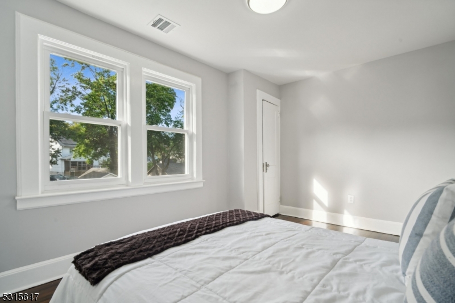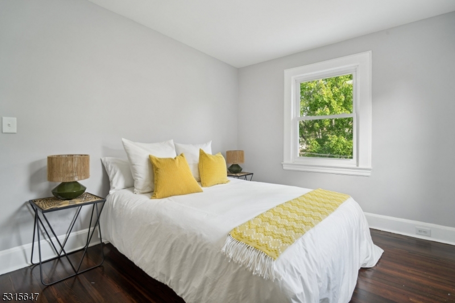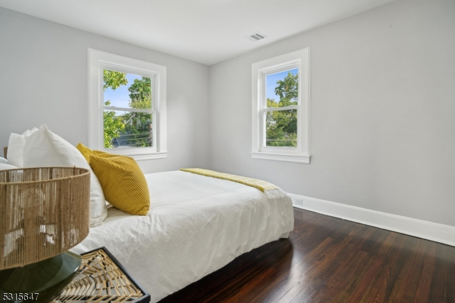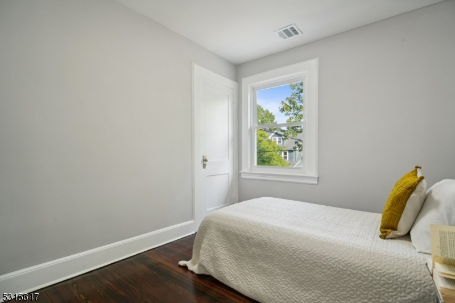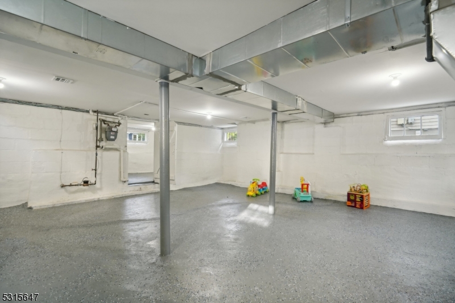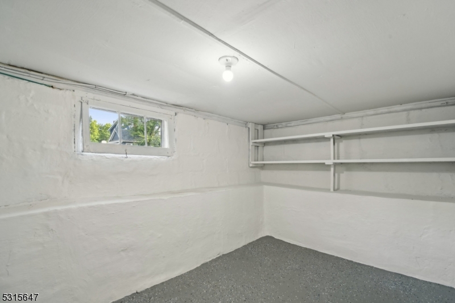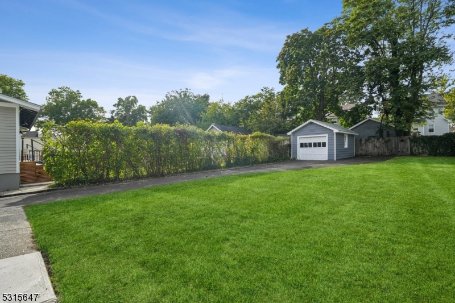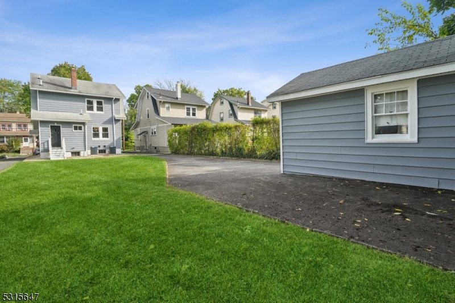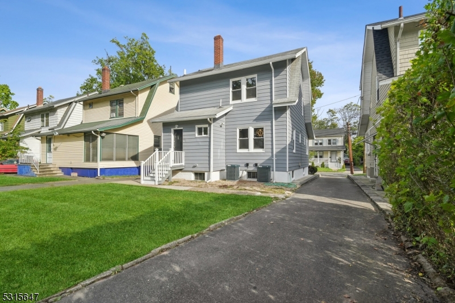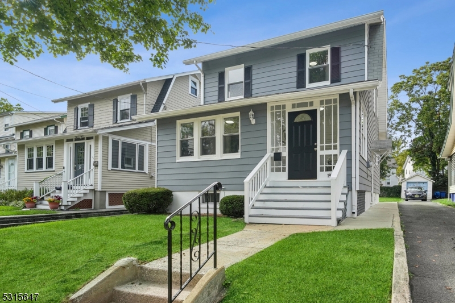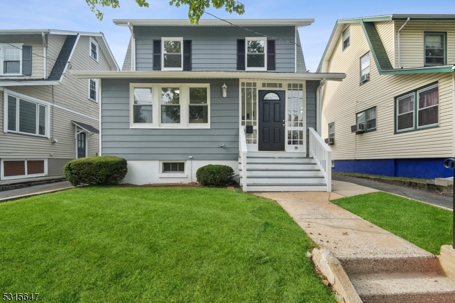19 Orchard Rd | Maplewood Twp.
Move in and enjoy this beautifully updated Maplewood home which blends period details and modern amenities. Versatile, light-filled spaces feature refinished hardwood floors, a soft curated paint palette, modern lighting, and wide moldings. The modern kitchen boasts quartz counters, tile backsplash, stainless steel appliances, ample full-height soft close cabinet storage, and a pantry mudroom with access to the backyard. The stylish formal dining room features a modern chandelier, and a wide opening to the formal Living Room. A Den/Office with banks of windows, oversized entry foyer and a powder room bath complete this level. Upstairs find sunny bedrooms well-served by the updated full-hall bath with double sink vaniety and shower over tub. Space in the walk up third floor has been conserved for the potential additional living space. The lower level offers ample storage, laundry. Outside find a deep yard to enjoy. Multi-zone heat and air conditioning, modern kitchen and baths and thermal windows are a few of the features ready to enjoy. Located near Borden pocket park with playground, tennis and fields, highly regarded True Salvage Cafe and the Maplewood community pool. Jitney stop to Maplewood train station on the corner! GSMLS 3927532
Directions to property: Elmwood Avenue to Orchard Road
