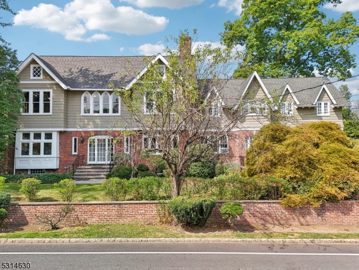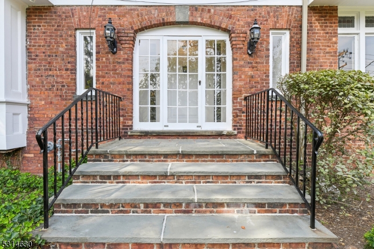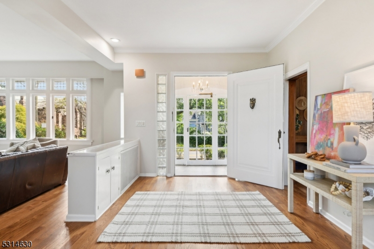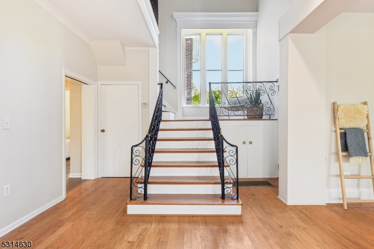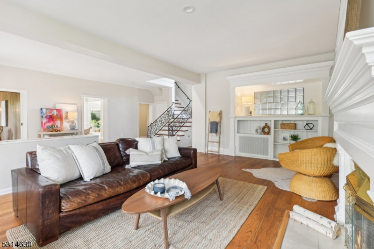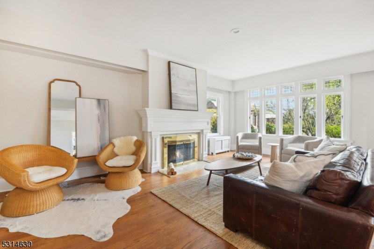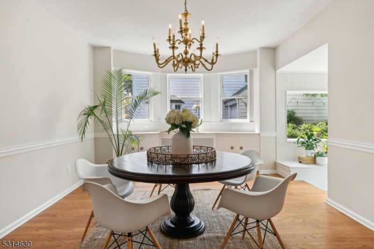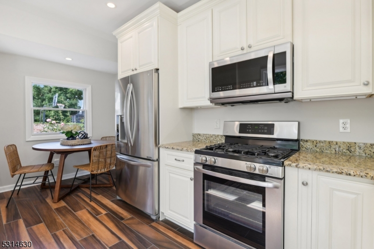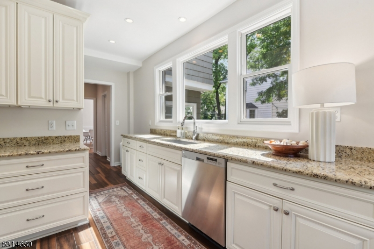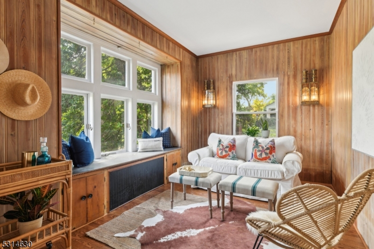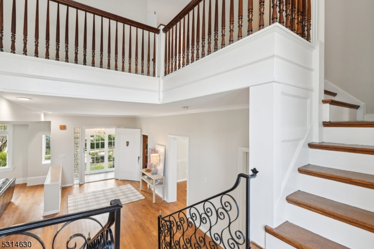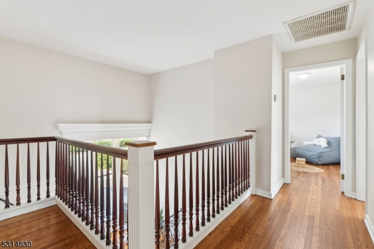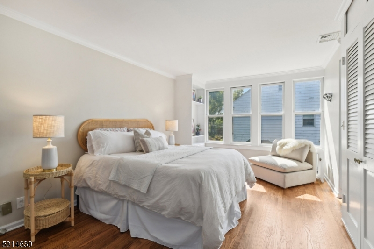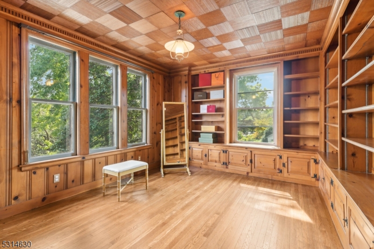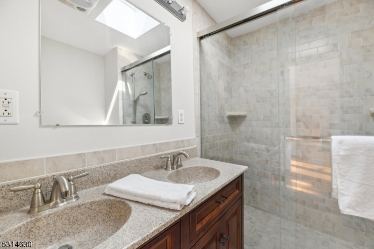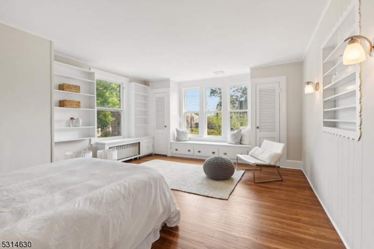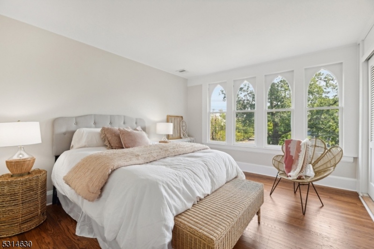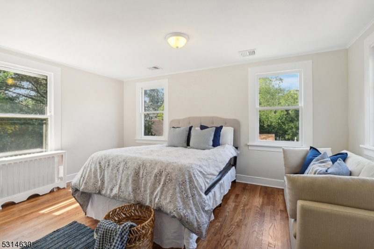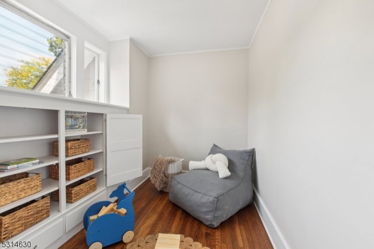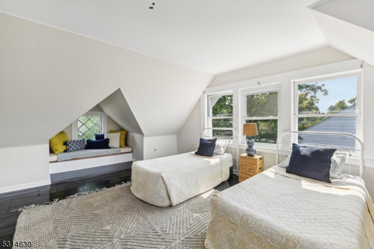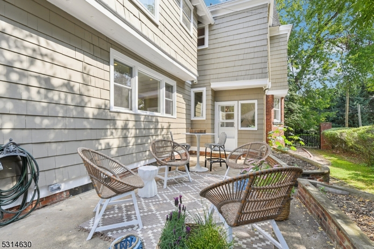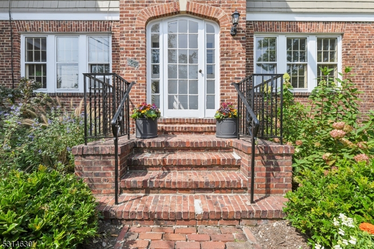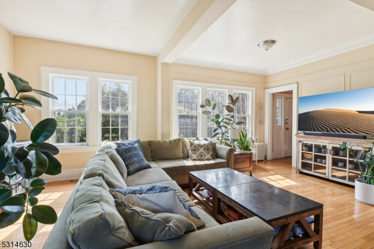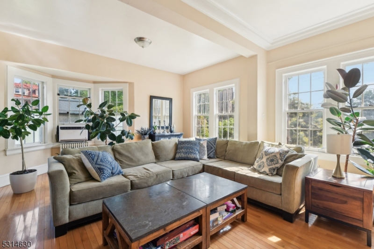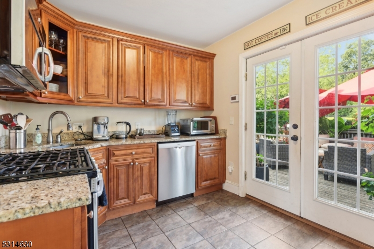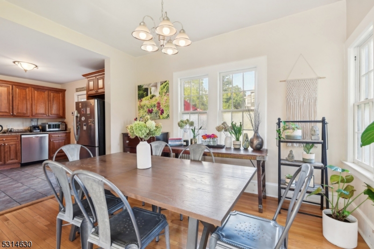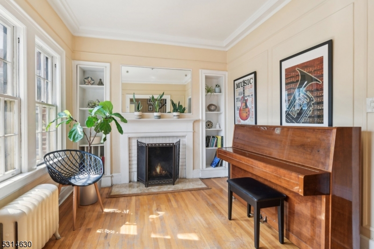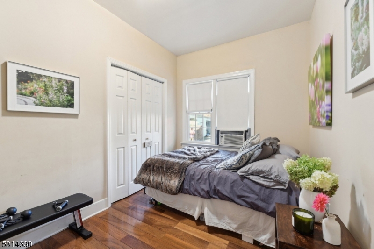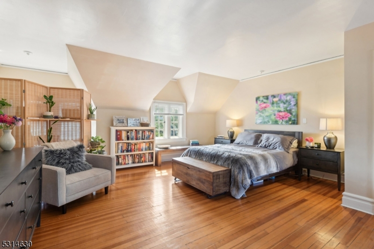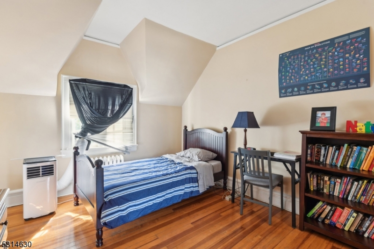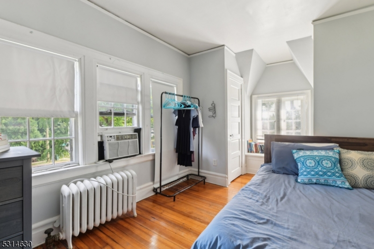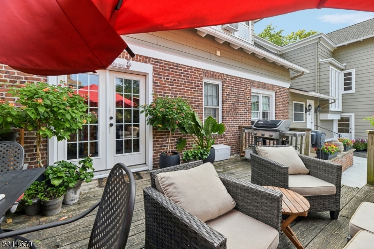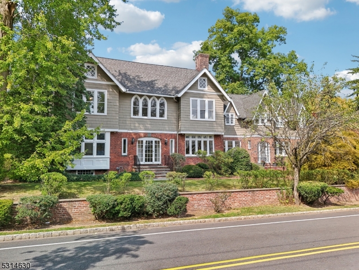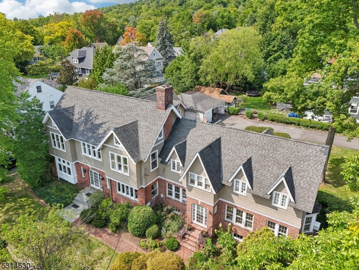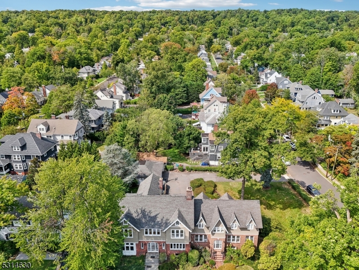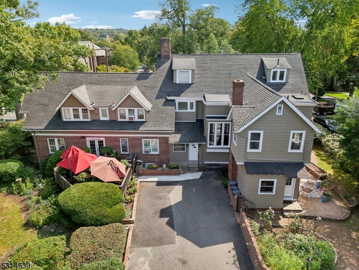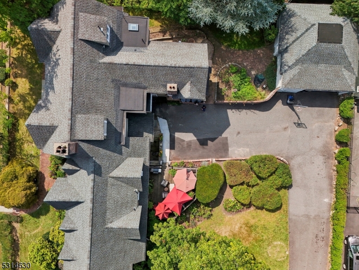601 Ridgewood Rd | Maplewood Twp.
INCREDIBLE LOCATION! Extremely rare - this expansive, grandfathered two-family home is located just one block from Maplewood Village and sits on a half-acre lot. Currently used as a two-family rental, it can be easily converted into a very spacious single-family home, used for multi-generational living, or maintained as an investment property. There's also potential for subdivision, subject to approval. The main residence boasts a grand foyer with spacious rooms and 10-foot ceilings, gorgeous hardwood floors, and plenty of storage. The second floor has 4 bedrooms with 3 full bathrooms, one of which has its own staircase from the kitchen with an en-suite bathroom that would be ideal for a nanny or in-law suite. The 3rd floor has the 5th bedroom with a dreamy window seat, a half bathroom as well as attic storage. The second residence offers ample space as well, with 4 bedrooms (including one on the ground floor), 2 full and1 half bath. Both units have updated kitchens and mostly newer bathrooms while retaining stunning original architectural details. Must see to appreciate the scale and grandeur of this residence - first time on the market for sale in over 40 years! GSMLS 3926013
Directions to property: Ridgewood Road on the corner of Ridgewood Terrace
