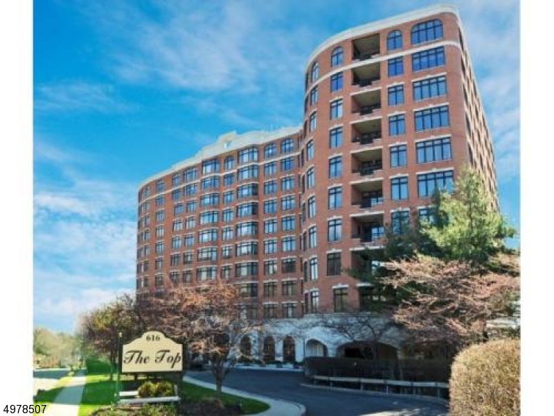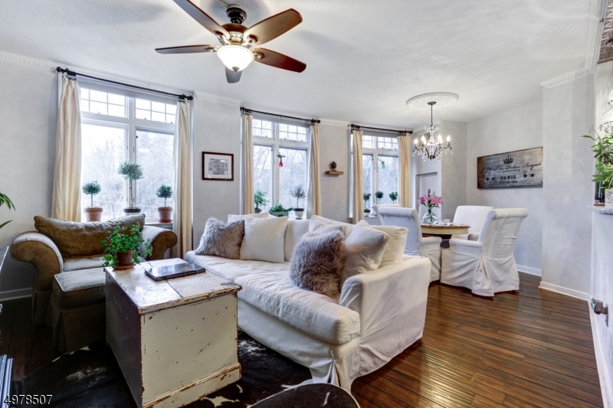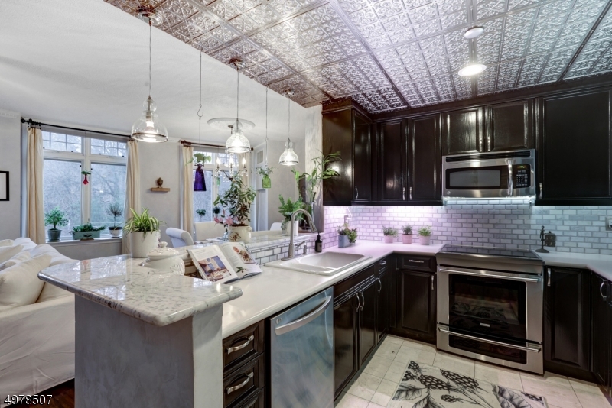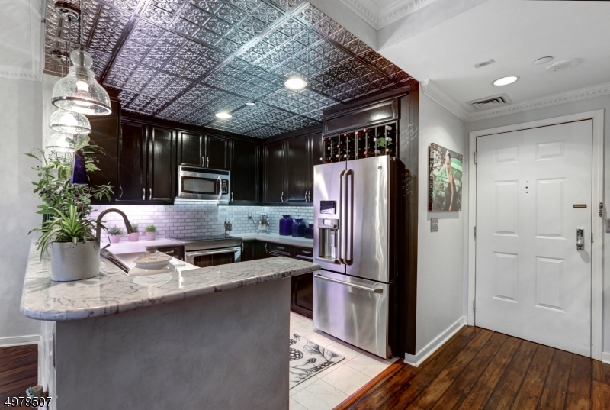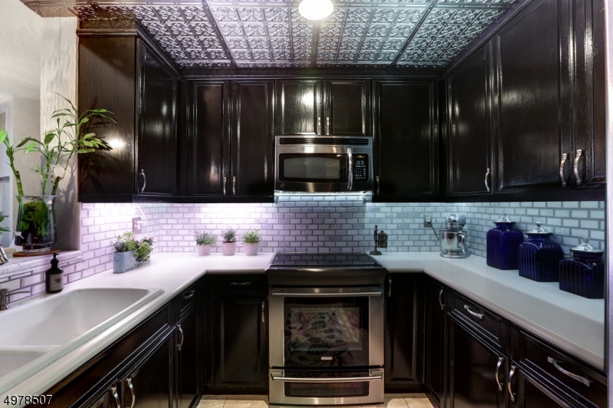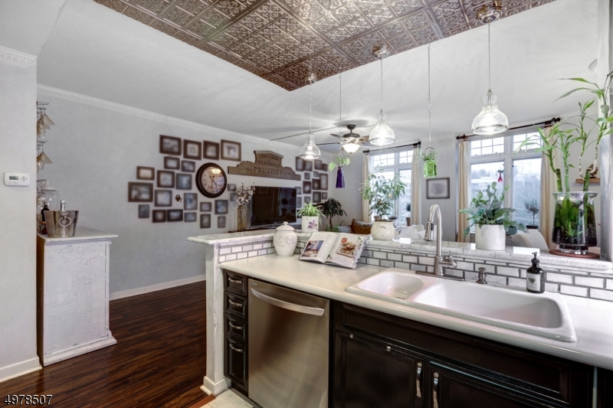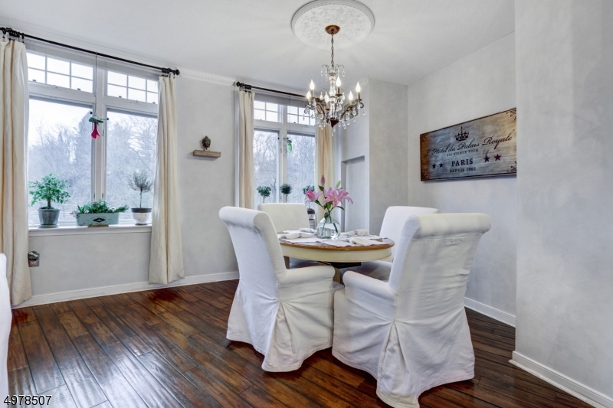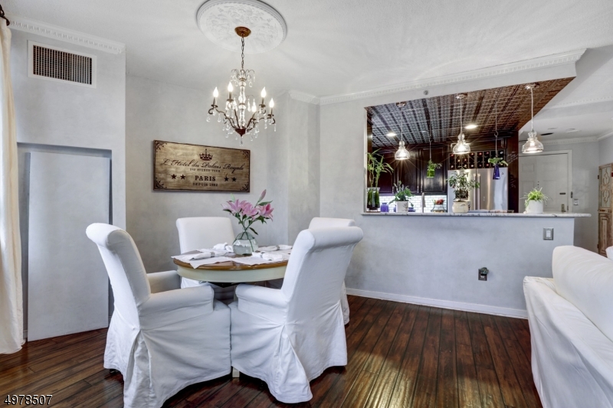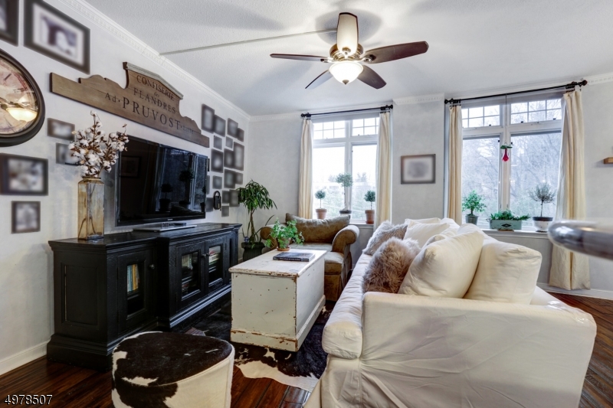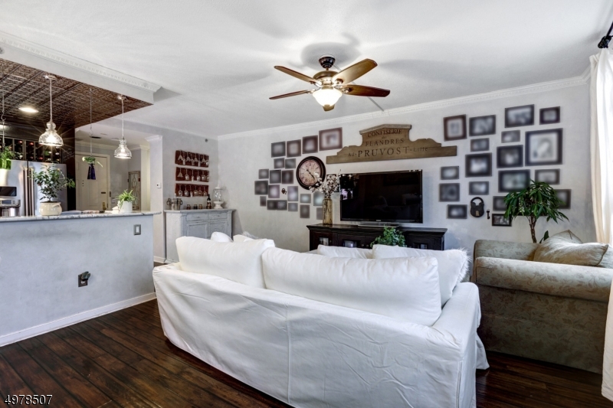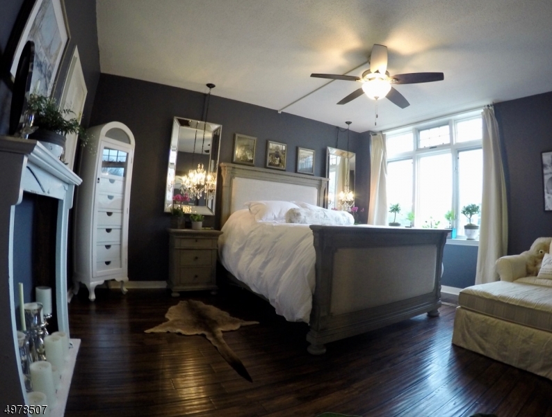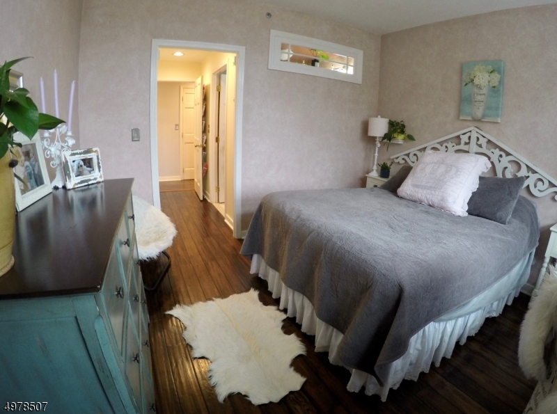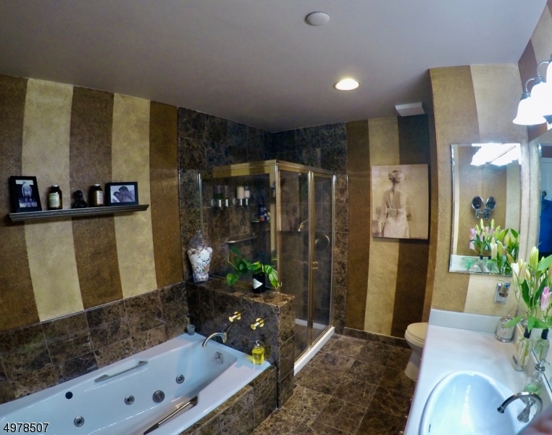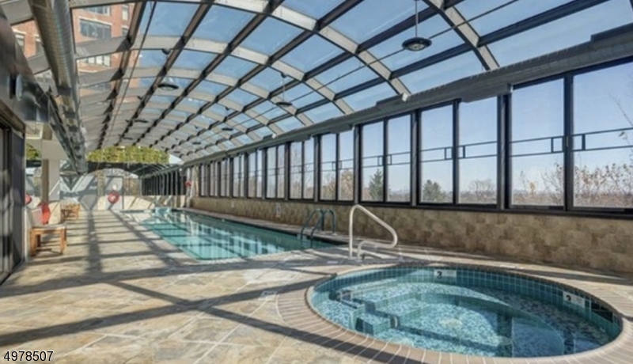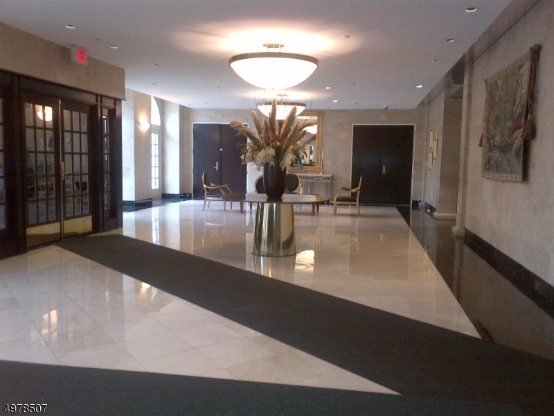616 South Orange Avenue, 3H | Maplewood Twp.
Move right into this meticulously renovated apt in The Top, the area's premier luxury building. The open layout is highlighted by an airy living/dining area with a bank of windows perfect for sunset viewing. Notice the custom kitchen with high-end stainless steel appliances to the luxurious Primary Bedroom en-suite with jetted tub/separate shower. Den/office/Guest bedroom is en-suite with renovated bath. Enjoy the life-style you deserve with amenities including an event/party room w/full kitchen, library/conf room, fitness center, outdoor patio, and glass enclosed indoor pool with SO Reservation and NYC views. 24/7 Concierge and valet service by an outstanding staff. Just steps to South Mountain Reservation with its hiking/bike trails and dog parks. This a home you don't want to miss. GSMLS 3922354
Directions to property: South Orange Avenue between Wyoming Avenue and South Mountain Reservation entrance. Guests use valet
