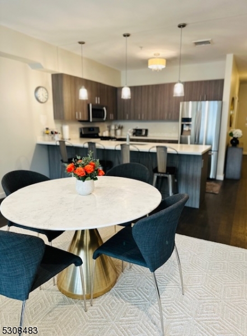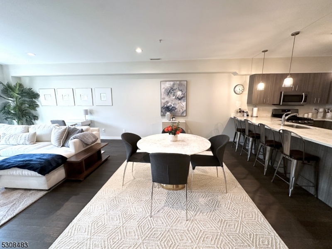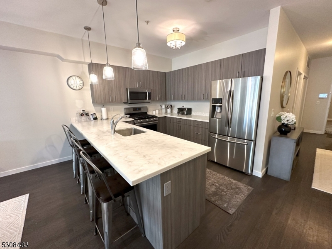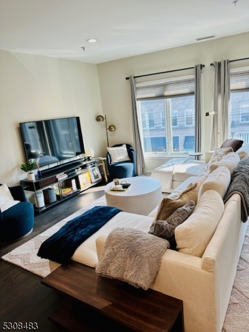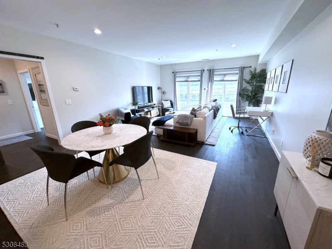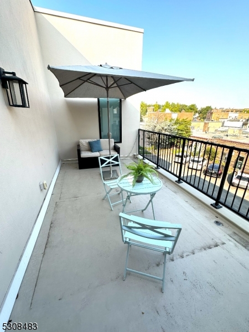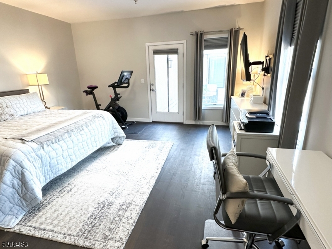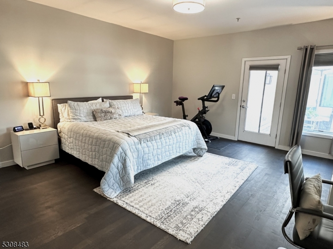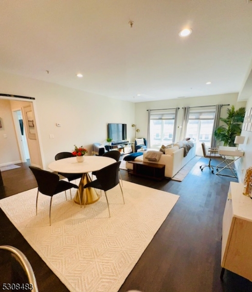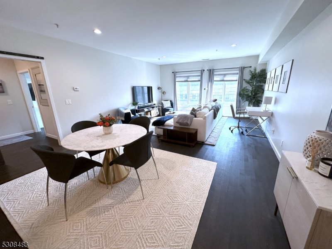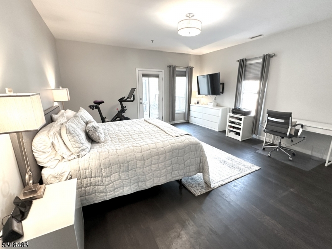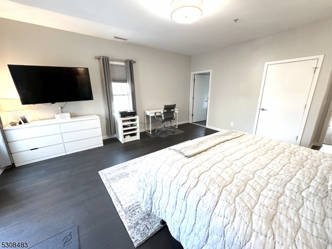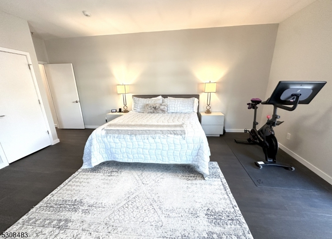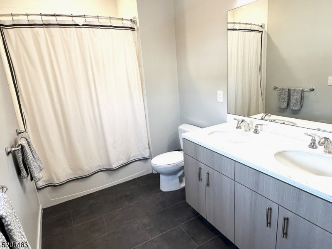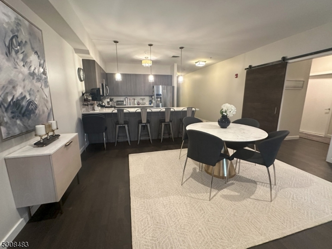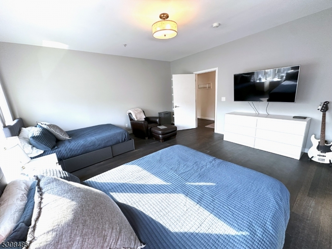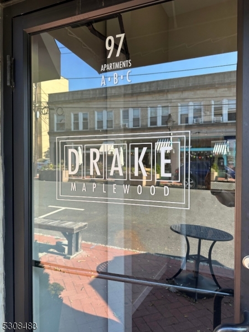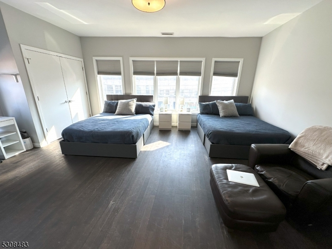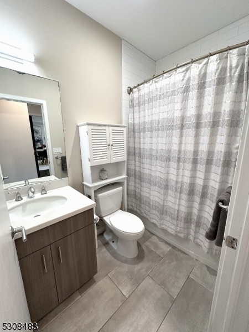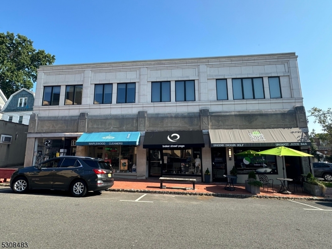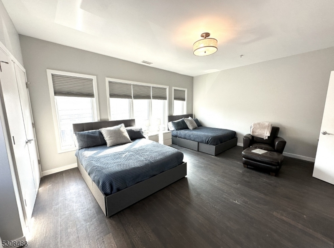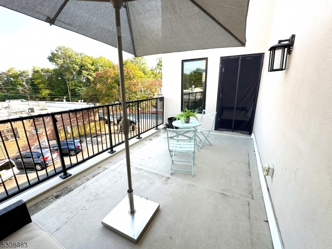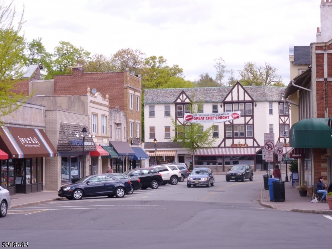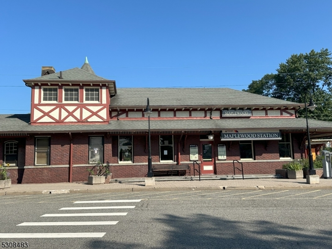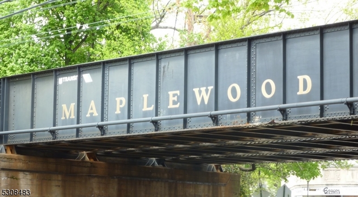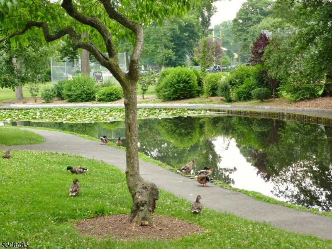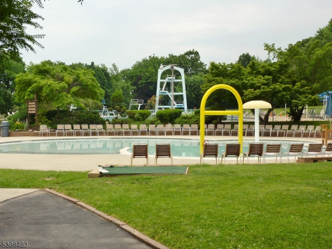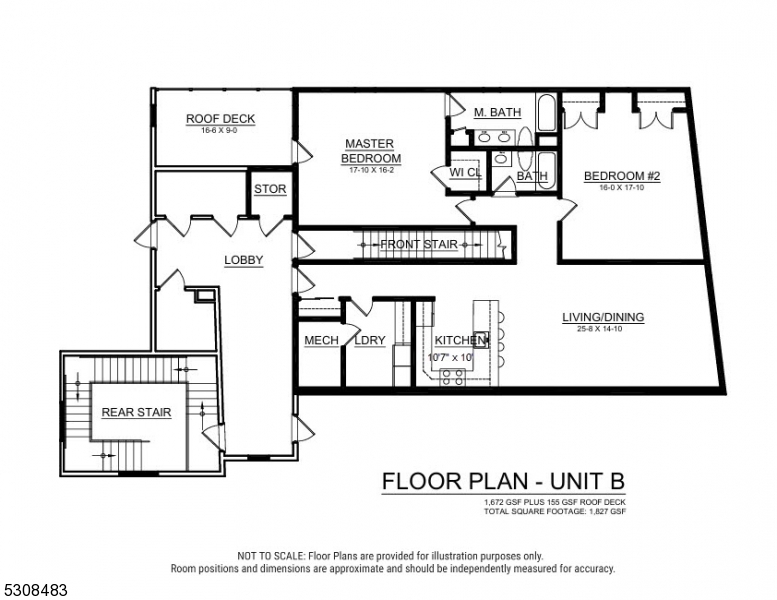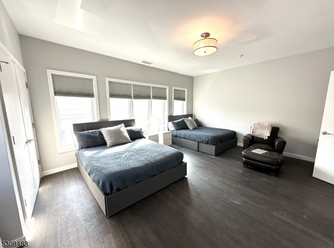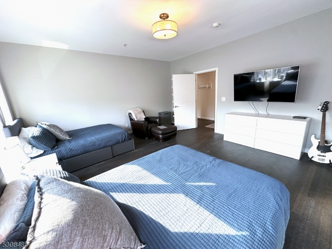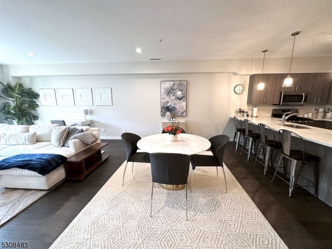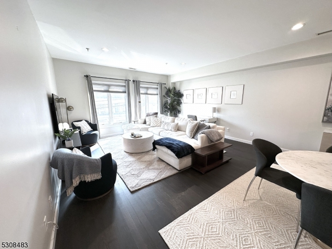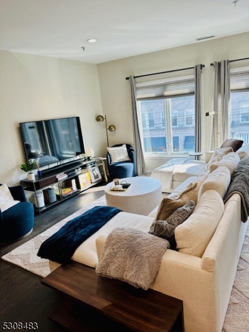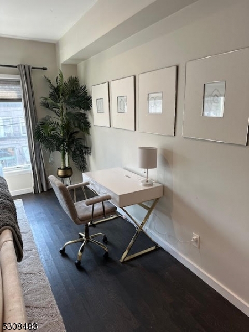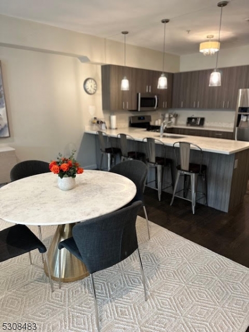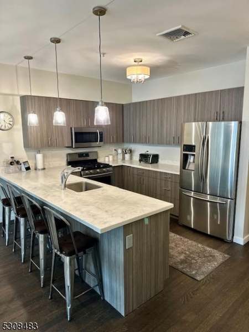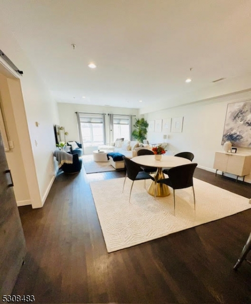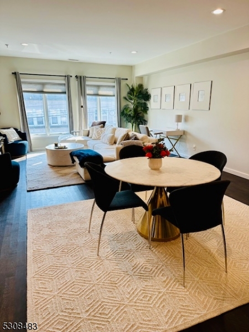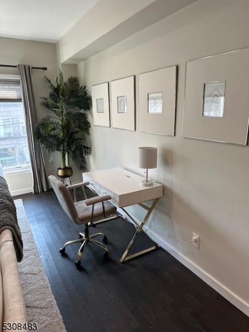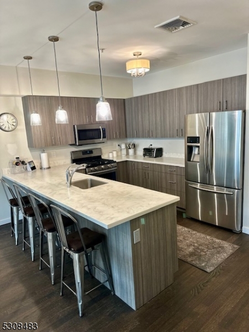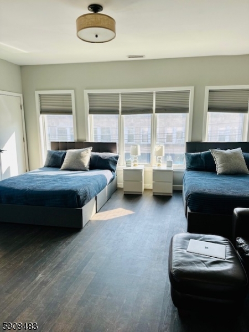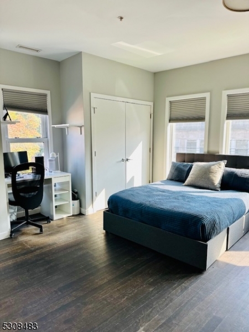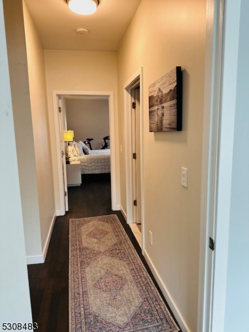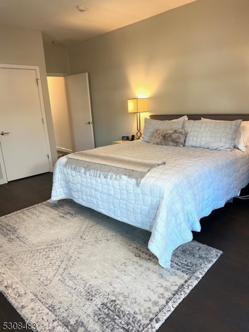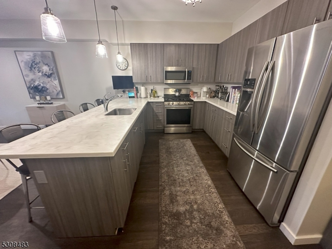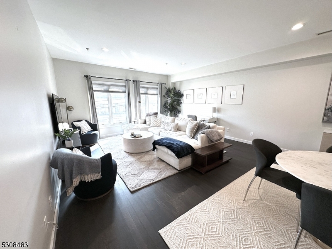97-B Baker St, B | Maplewood Twp.
Explore and enjoy the wonders of living in Downtown Maplewood Village in this beautiful, unique loft-style apartment. Just around the corner from NYC trains and easy access to many dining options, shopping, grocery stores, and coffee shops. This is one of the largest rentals available in Maplewood Village with approx. 1672SF of sun-drenched interior space and an additional 156SF outdoor private terrace, where you can enjoy your coffee in the morning or your favorite beverage in the evening. Large, sumptuous room sizes with 9-foot ceilings, hardwood floors, and an open floorplan with a sliding barn door to separate the sleeping area from the main living and entertaining space make this carefree and fun living. On-trend finishes include solid surface countertops in kitchens and baths and stainless Samsung appliances. The primary bedroom features an ensuite bath with double sinks, a linen closet, and a walk-in closet. The Spacious 2nd BR has generous closet space. The convenient in-unit laundry room is equipped with modern appliances, a useful counter with its own sink, and additional cabinet storage. Additional amenities include a private storage room in the hallway, free off-street parking for one car, and a shared bike rack located on the lower level. For safety, there is a VideoIntercom. High efficiency HVAC, Pella thermal windows and LED lighting.Utilities separately metered for gas and electric; water is included. GSMLS 3920791
Directions to property: Heart of Maplewood Village off Maplewood Ave
