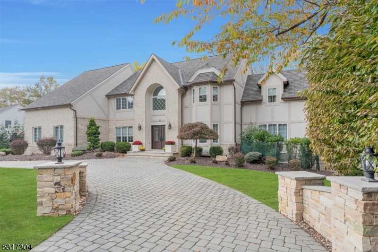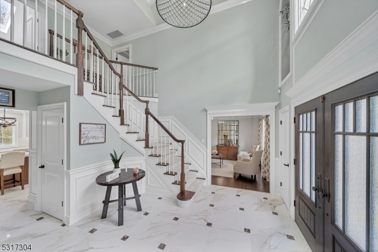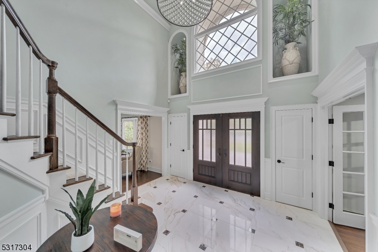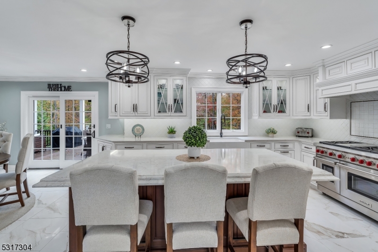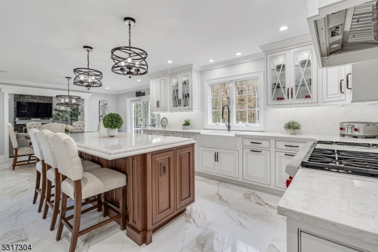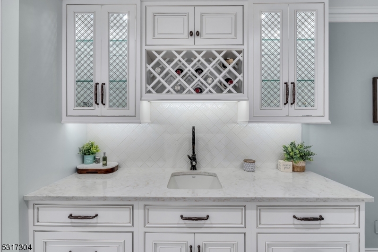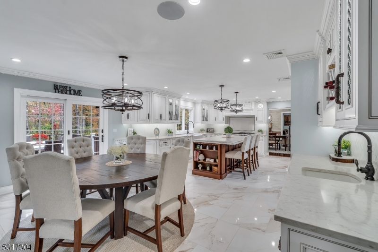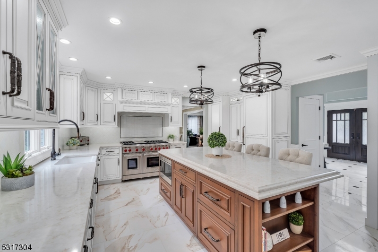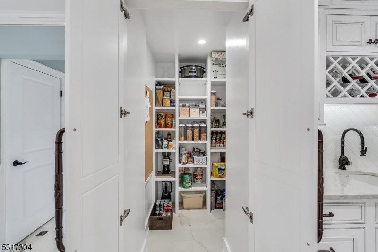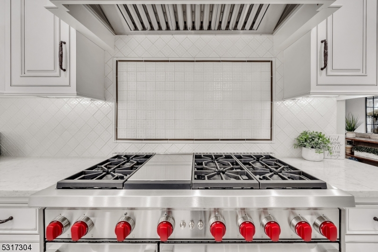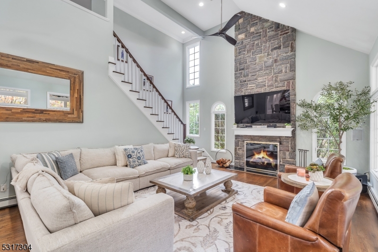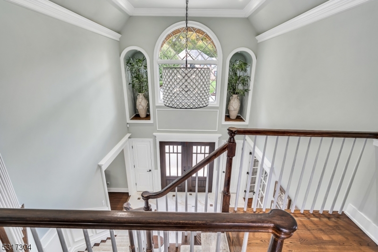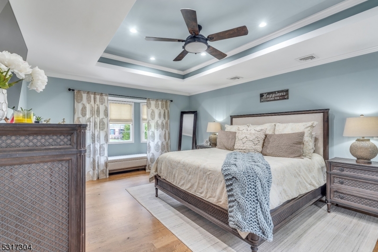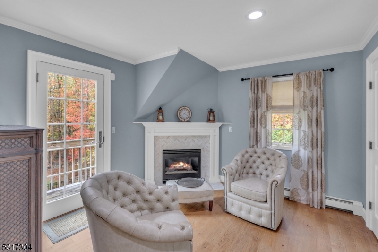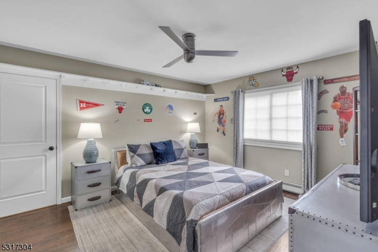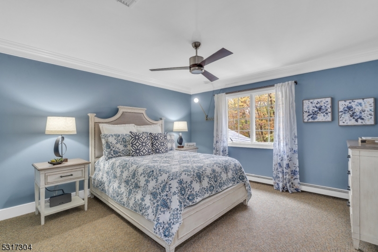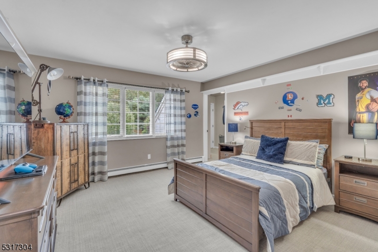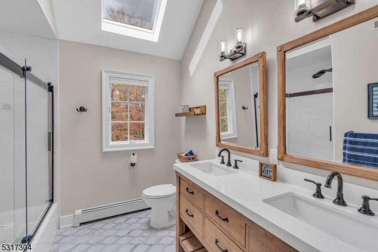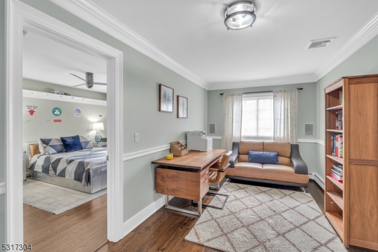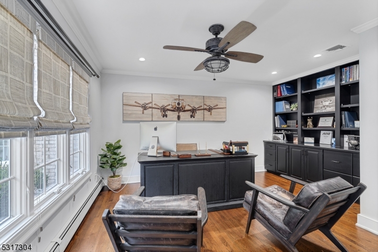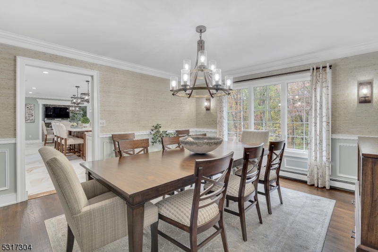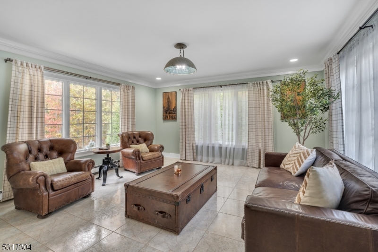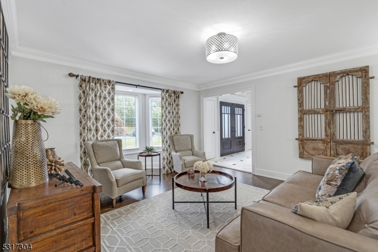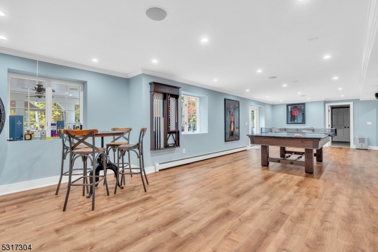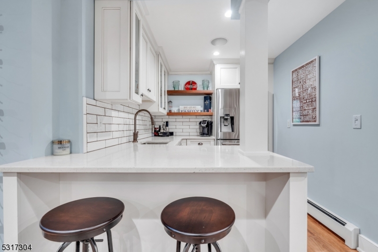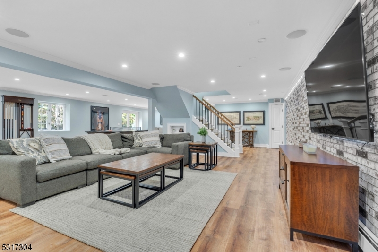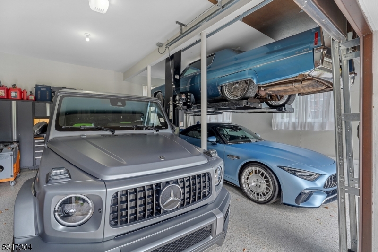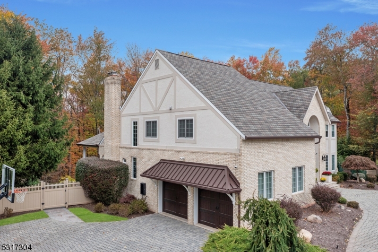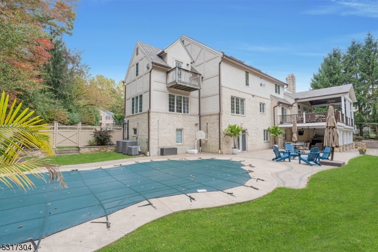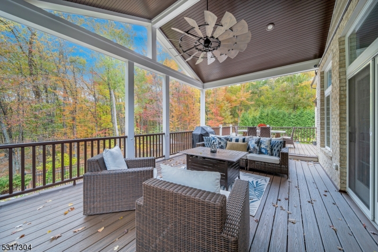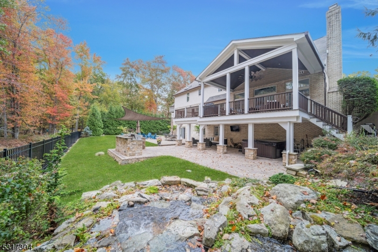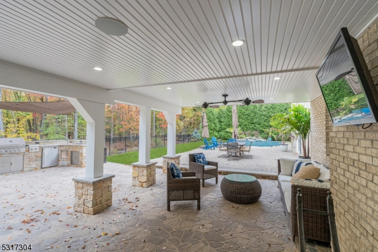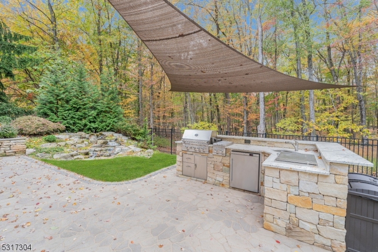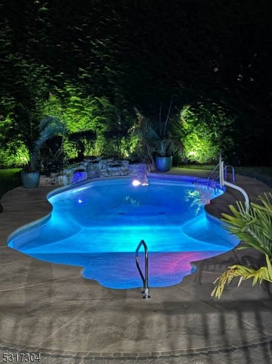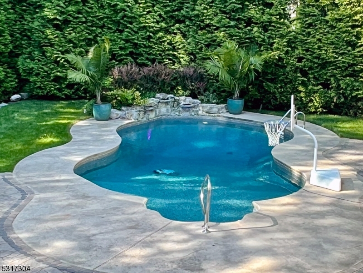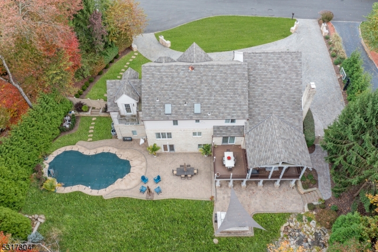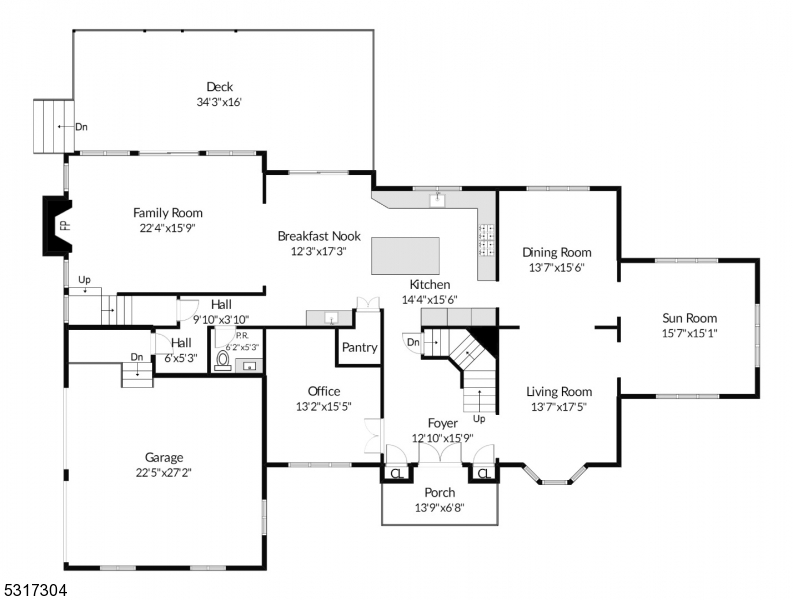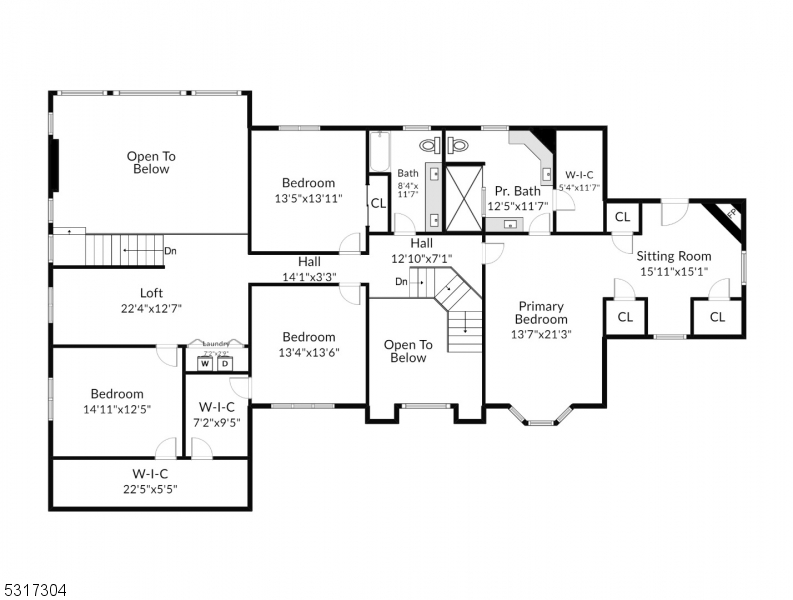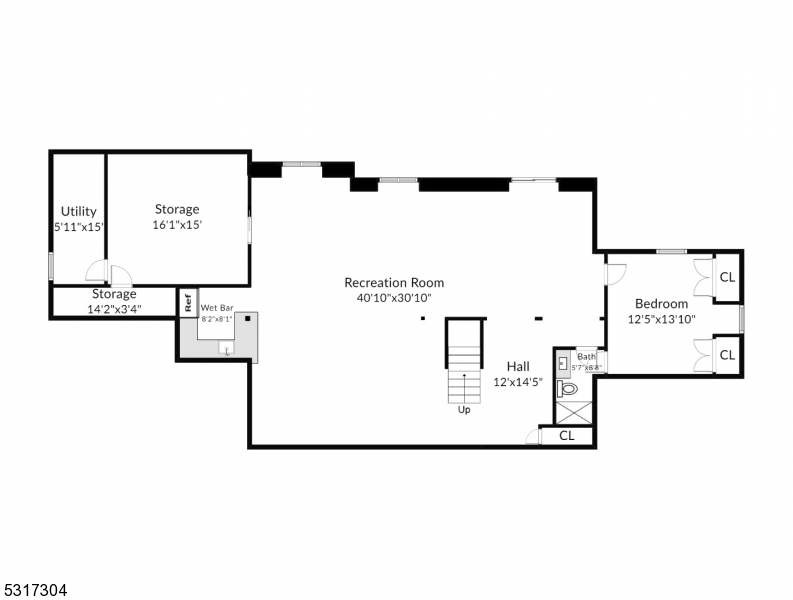40 Hutton Dr | Mahwah Twp.
Fabulous Fardale Colonial located on cul-de-sac, Move-In Cond. new kitchen and baths, crown moldings, backyard vacation oasis with outdoor kitchen built in pool with waterfall, covered and open Paver patio, separate water feature, (Hot Tub AS IS) covered area with TV, magnificent entry foyer with beautiful staircase to second floor remote control chandelier radiant heat floors in foyer and gorgeous renovated kitchen with all high end stainless steel appliances, lightening charging station for all your electronics, center island with seating fridge drawers and built in microwave plus separate eating area, sliders to large covered and uncovered deck. Kitchen opens to beautiful family room with two story fireplace and a separate back staircase to the 2nd floor. 1st floor also boasts formal living room formal dining room,office w/built ins and sun room. The 2nd floor hosts a Primary bedroom with ample closets and primary bathroom, sitting area and Fireplace, 3 additional bedrooms and another full bath with skylight linen closet and double sink, Extra storage area. The basement is completely renovated with a bedroom ensuite, a kitchenette, sliders to backyard Oasis, beautifully done with brick wall, vinyl planking floor 2 car garage equipped with a lift for the 3rd vehicle hiding behind beautiful wood garage doors, speakers and surround sound throughout home, basement and backyard. GSMLS 3930521
Directions to property: Wyckoff Avenue to Switzer Road Right onto Hutton Drive to #40 in Cul-de-sac
