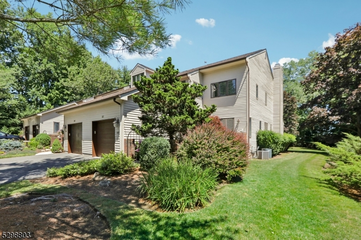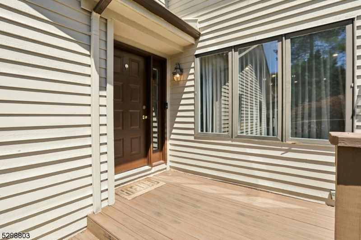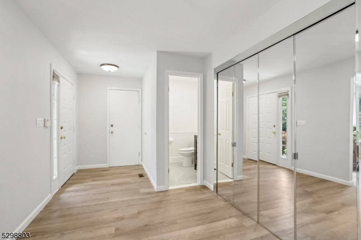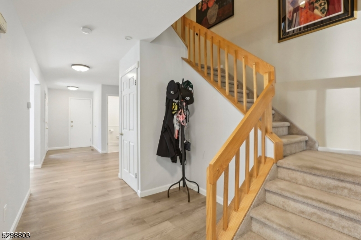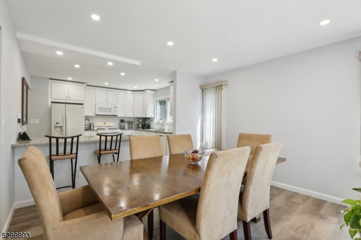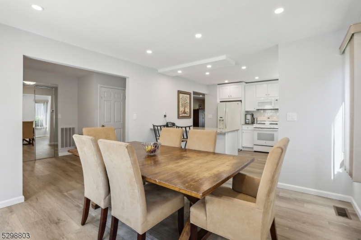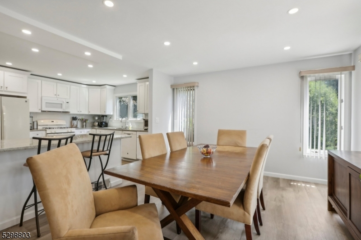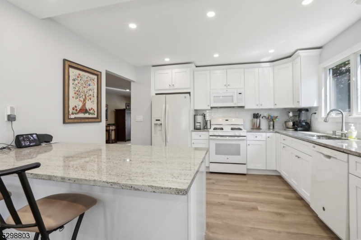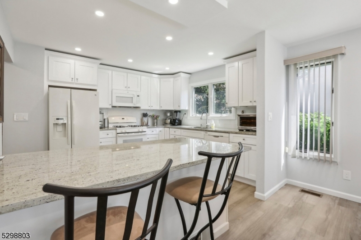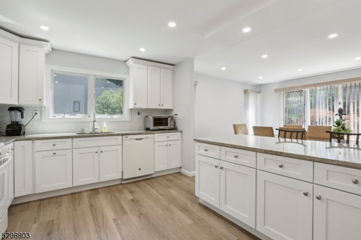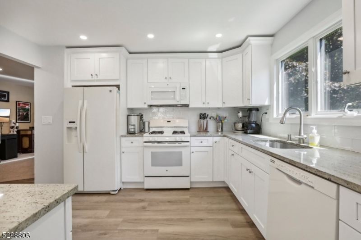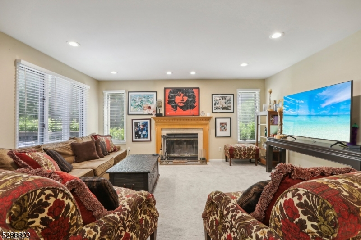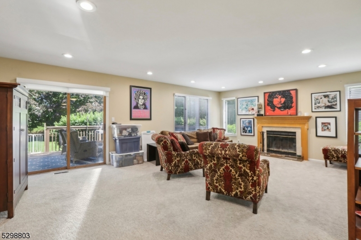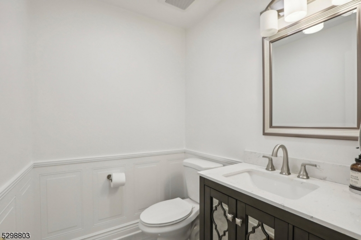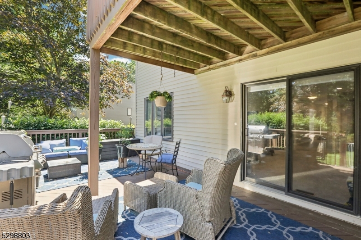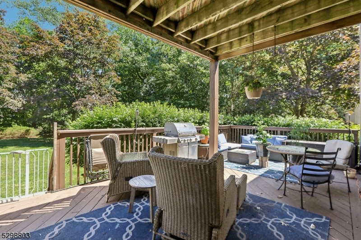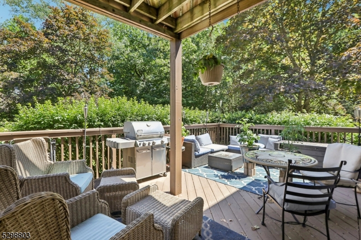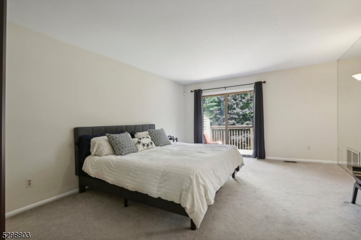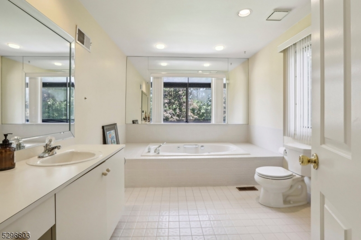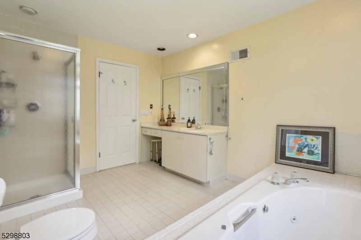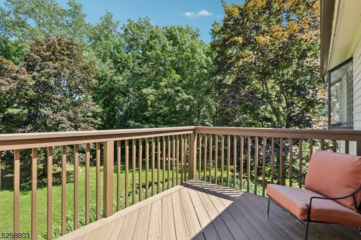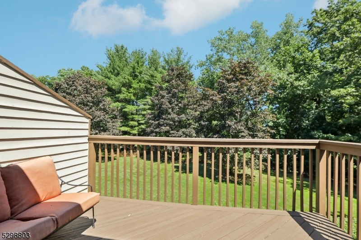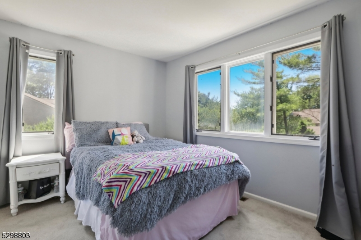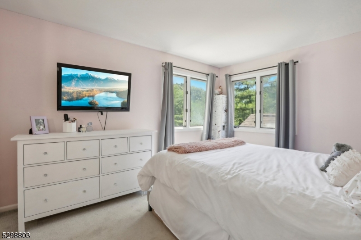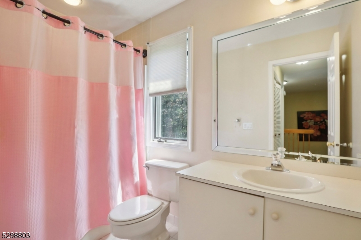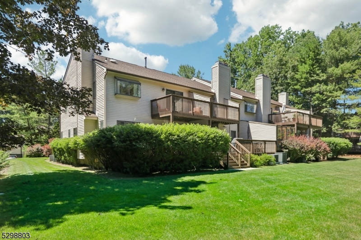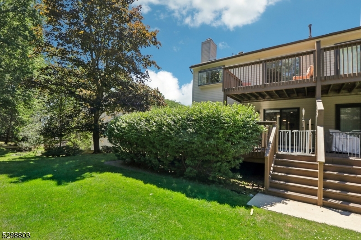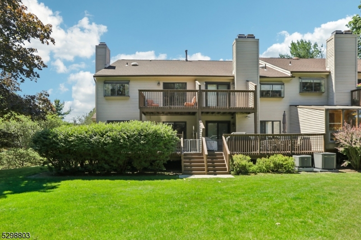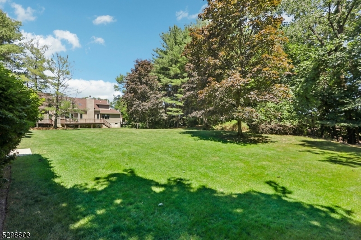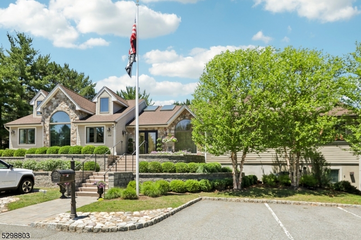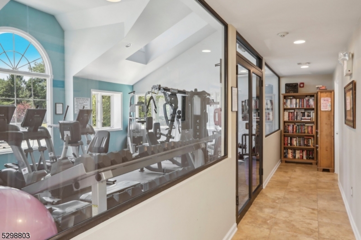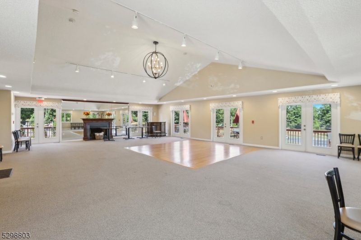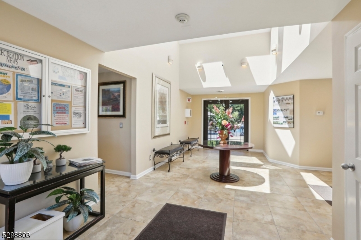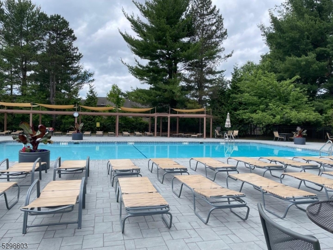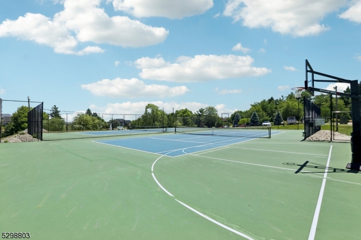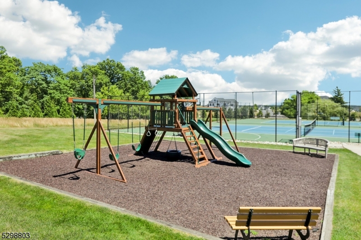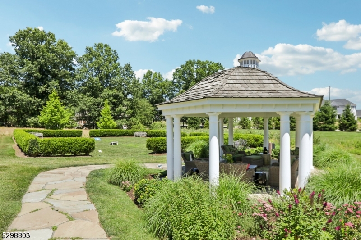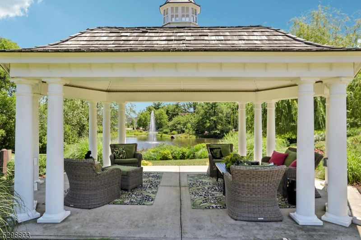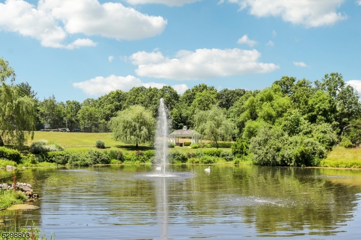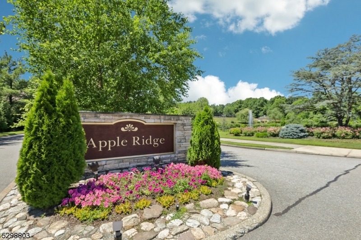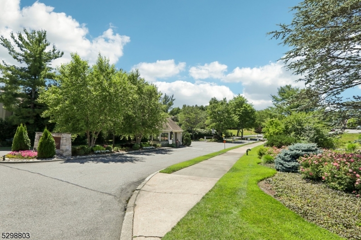117 Fisher Rd | Mahwah Twp.
Light & bright end unit at prestigious Apple Ridge, with one of the best locations in the complex offers 2,700 sq. ft. of living space, including the finished portion of the lower level. Two decks overlook a gorgeous, open back yard, not backing up to any other units. Many newer features, including, in 2022, a new all white kitchen w/granite counters, glass tiled backsplash, recessed lights & a peninsula seating 3 for informal dining. A full dining room also adjoins the kitchen. The powder room, with wainscoted half walls, & all new luxury vinyl plank floors on main level, except for LR, were also completely remodeled in 2022. The spacious Living Room offers a wood-burning fireplace and sliders to a large deck overlooking the spectacular back yard. The upper level has a large master suite with en-suite bath and private deck overlooking the back yard, along with 2 additional bedrooms, a hall bath with shower over tub & a laundry area. A second laundry area is located on the lower level, which also includes a huge family/recreation room. Wonderful amenities, including a clubhouse with gym, kitchen, gathering room, outdoor pool, tennis, basketball, playground, gazebo and pond complete this lovely, well-maintained gated complex. GSMLS 3911648
Directions to property: E. Crescent to Apple Ridge to Fisher Rd.
