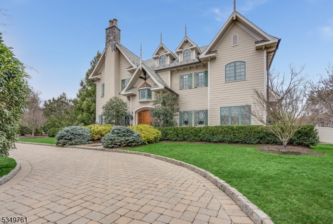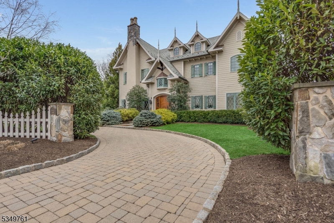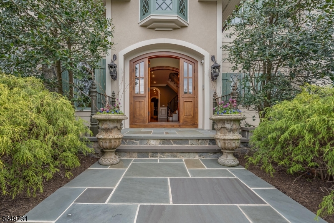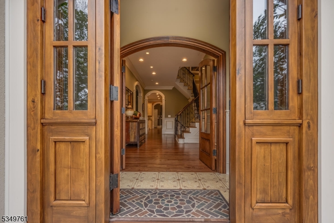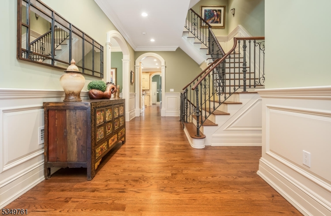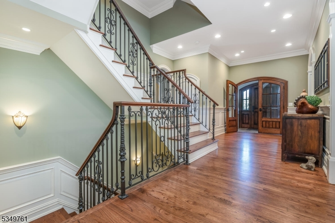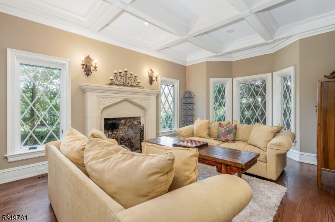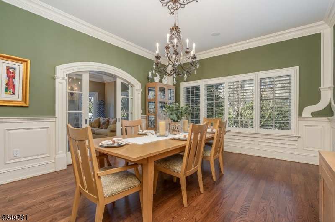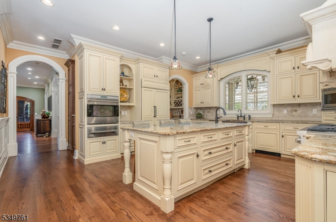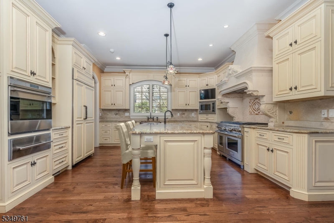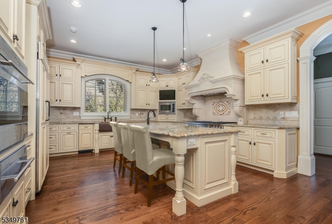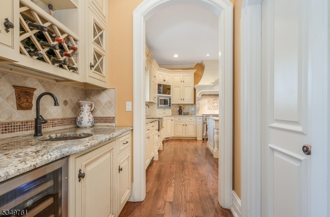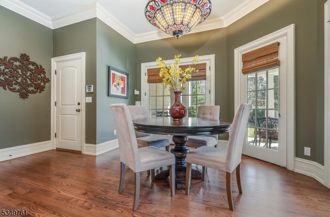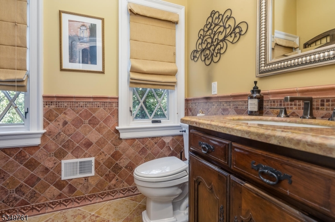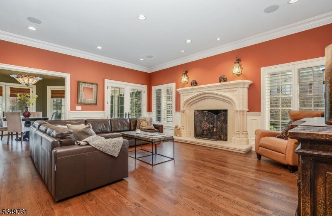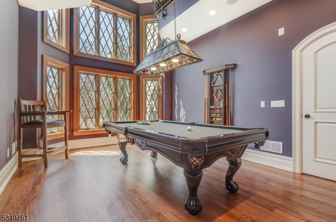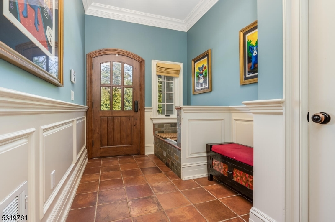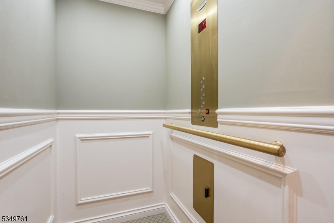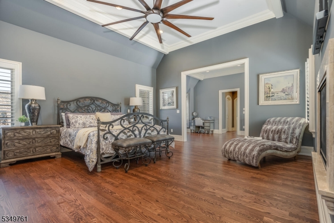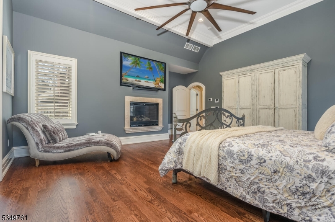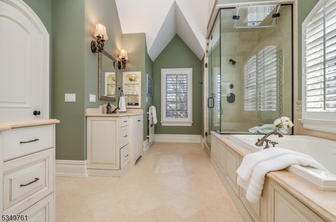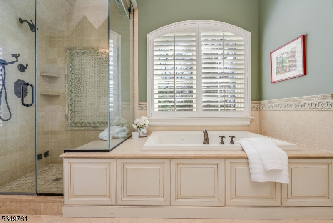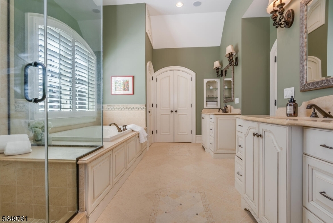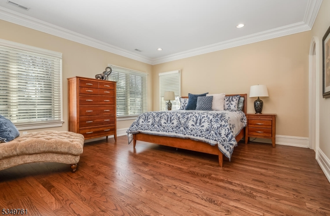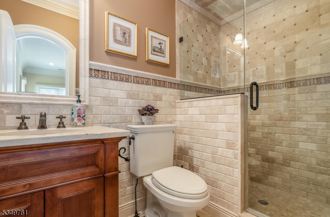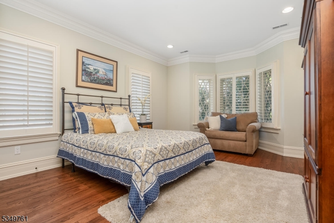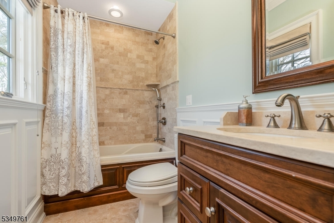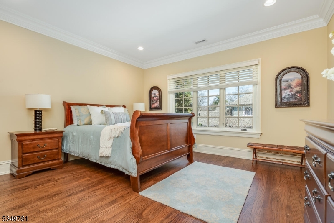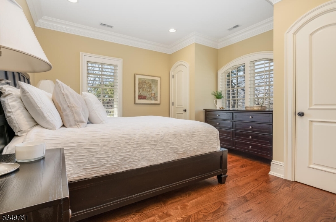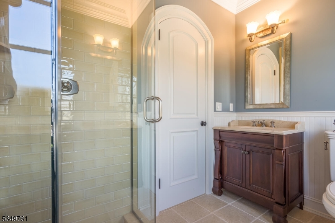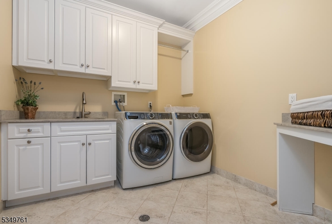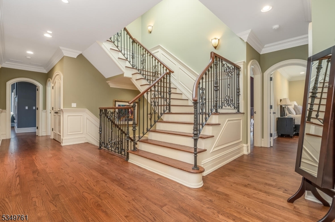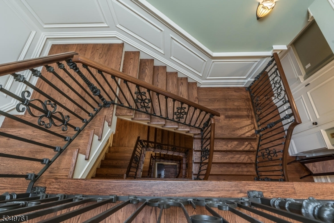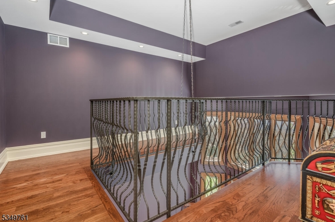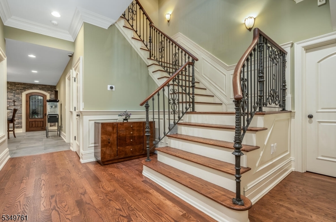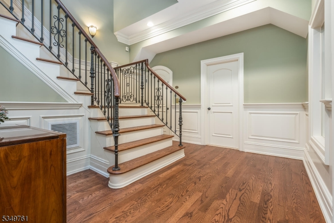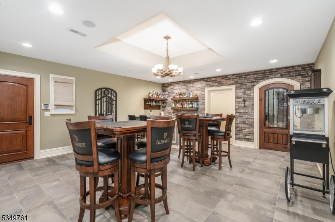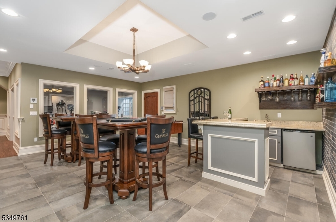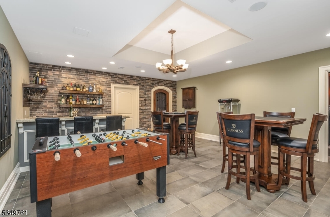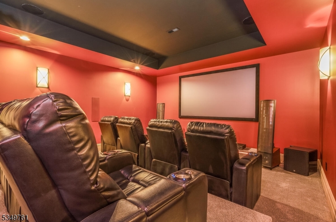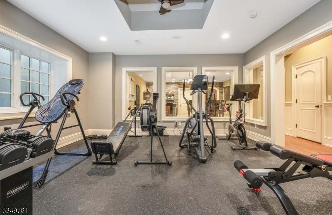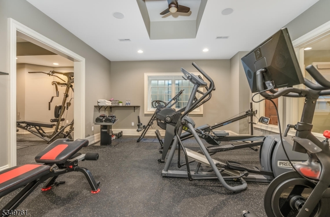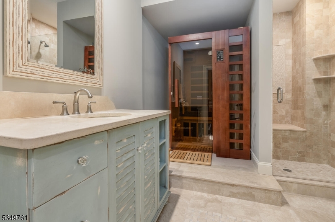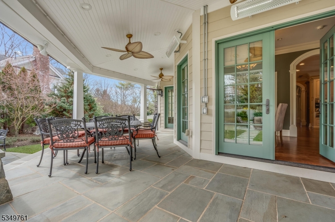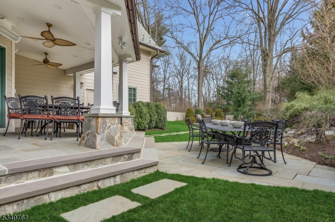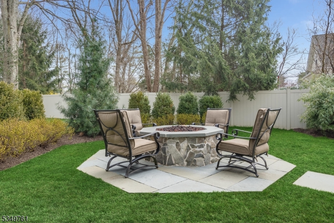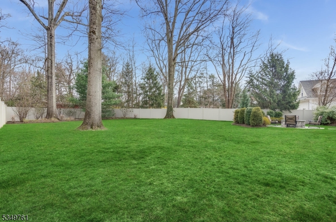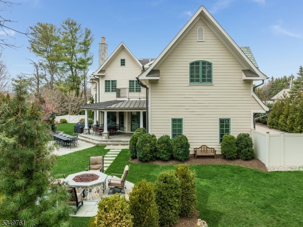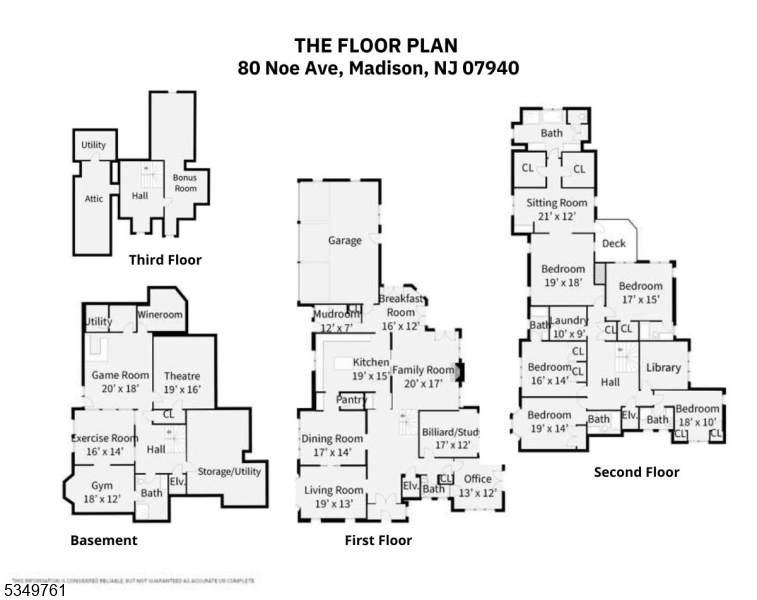80 Noe Ave | Madison Boro
Nestled in Rose Hill Manor, this rare 7,200 sq ft estate blends timeless European design with modern luxury across four impeccably finished levels. A stately exterior of fieldstone, stucco, and copper opens to a dramatic two-story vestibule with vaulted ceilings and a sweeping wrought iron and mahogany staircase. Inside, 10-foot ceilings, red oak floors, arched doorways, & detailed crown moldings echo the grandeur of a European estate. The chef's kitchen features hand-finished cabinetry, professional-grade appliances, and a custom maple island, flowing into the breakfast room and out to a bluestone patio beneath a cedar pergola. A butler's pantry, wine cooler, and walk-in pantry add convenience. Living spaces include a library with Brazilian mahogany and a mezzanine gallery, a formal living room with box beam ceilings, and a family room with a limestone fireplace and barn doors. The primary suite offers vaulted ceilings, a private veranda, sitting room with coffee bar, and a spa bath wrapped in handmade travertine. Additional highlights include a three-stop elevator, media room, wet bar, sauna, fitness room, custom wine cellar, and smart home integration. Outdoors, enjoy bluestone patios, a fire pit, three-season porch with heaters & misting system, and lush, fenced grounds framed by stone pillars. Located just minutes from Madison's vibrant downtown, top-rated schools & direct rail access to Manhattan, this home offers the perfect balance of privacy, prestige, and proximity. GSMLS 3955932
Directions to property: Woodland Road or Shunpike Road to Noe Avenue
