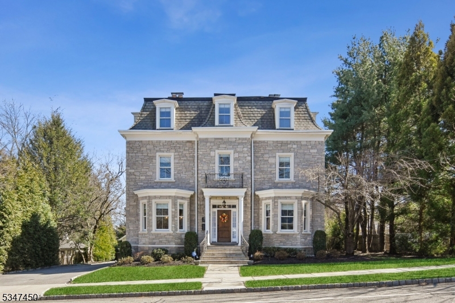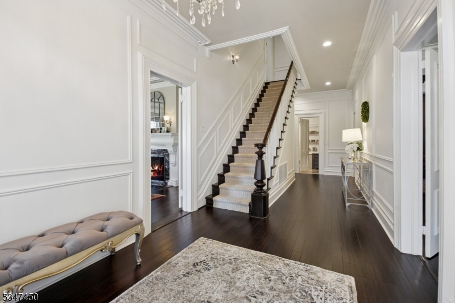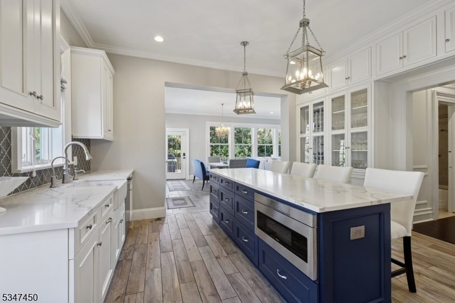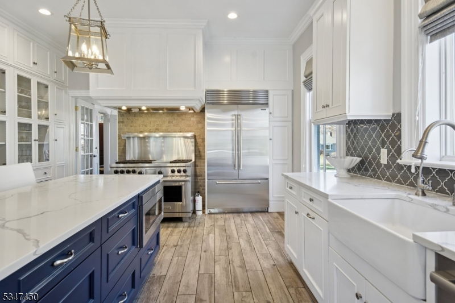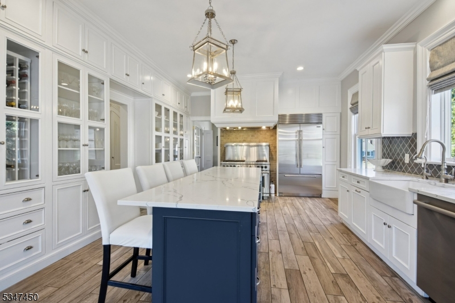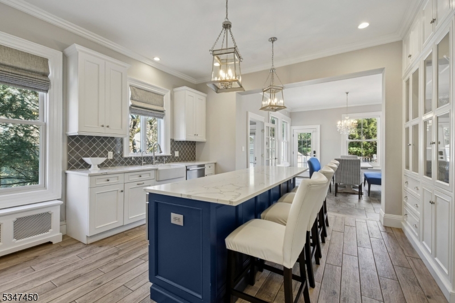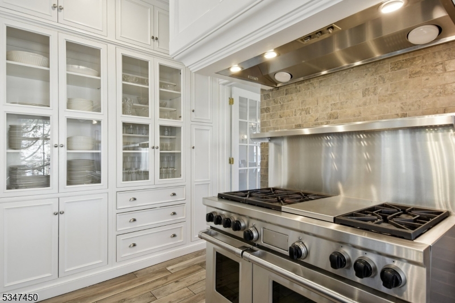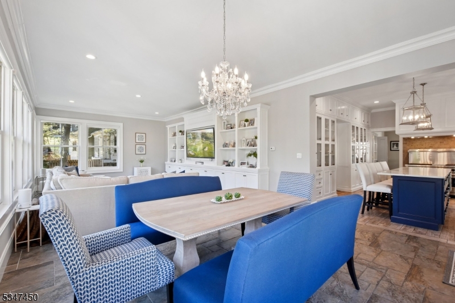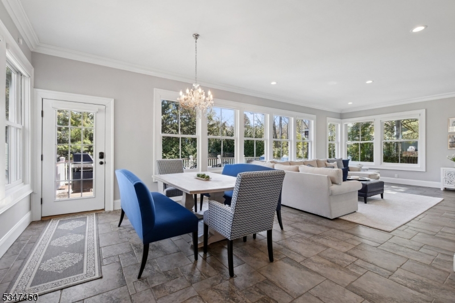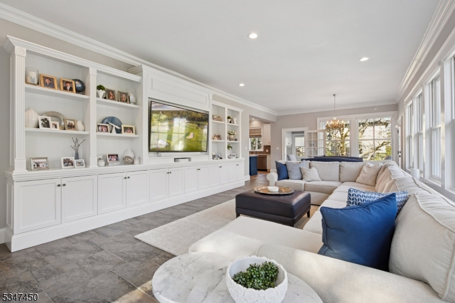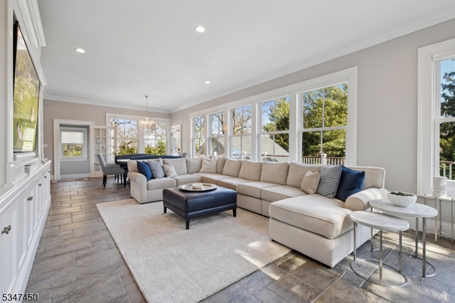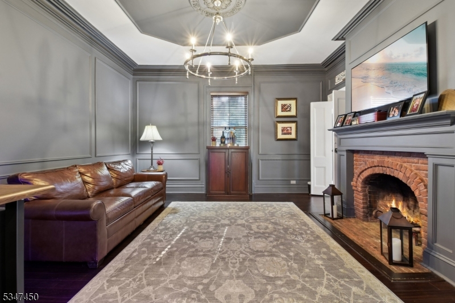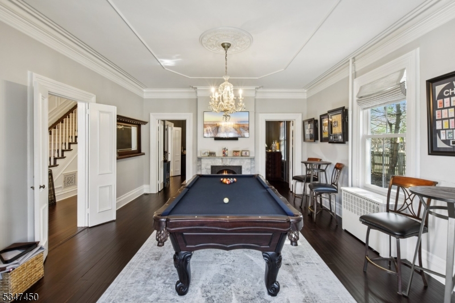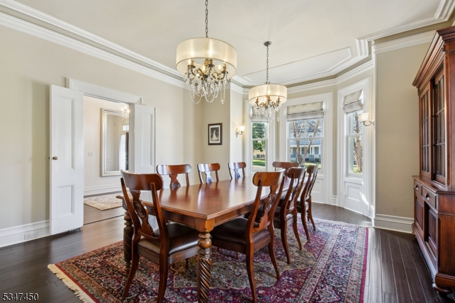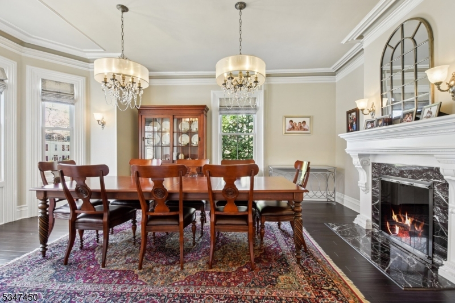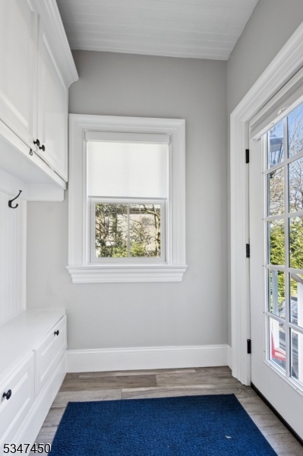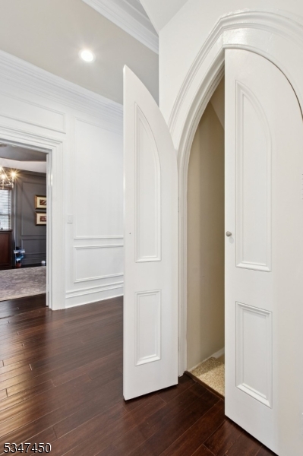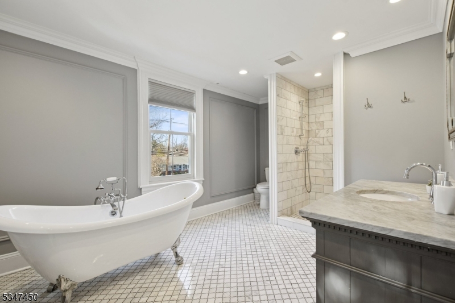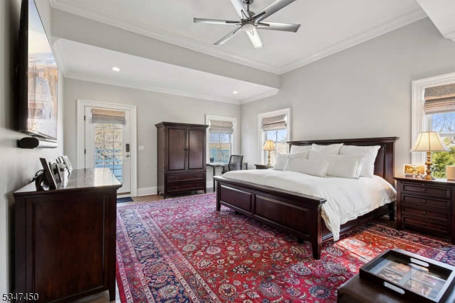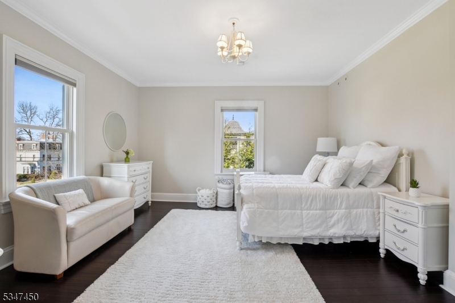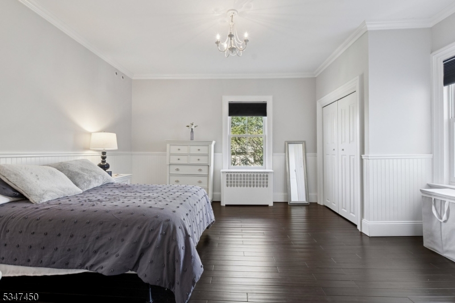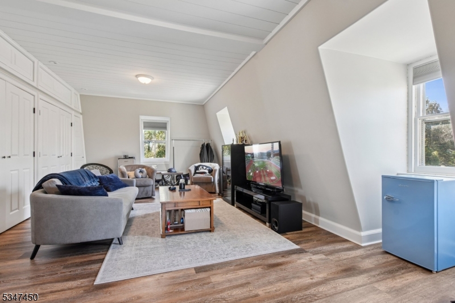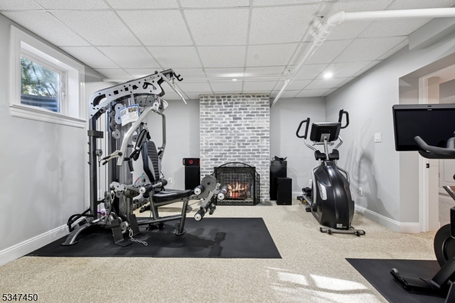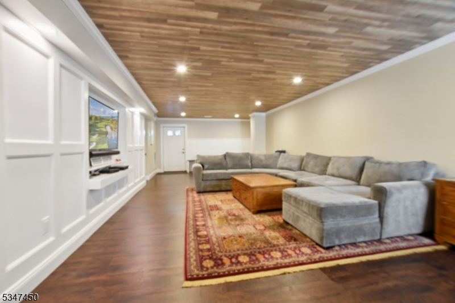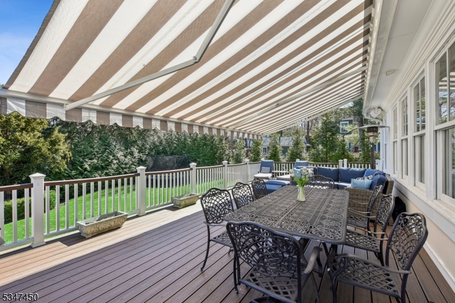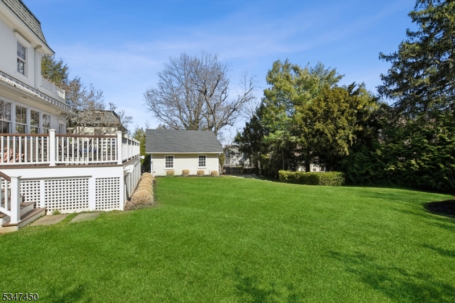64 GREEN AVENUE | Madison Boro
This renovated and updated 6 bdrm/6bth Colonial blends historic charm w modern living and the best MADISON HILL location! Just a short walk from the vibrant and charming downtown, the NYC direct train, and top-rated schools, this home features high ceilings, intricate moldings, a grand staircase, elegant mantels and detailed woodwork throughout. The formal living room with fireplace is currently used as a stylish billiards room and flows seamlessly into a fabulous library/bar w fireplace. The formal dining room, also with a fireplace, is ideal for gatherings. The gourmet kitchen boasts high-end appliances, a large island, and gorgeous cabinets. The Great Room with over-sized windows is flooded with natural light and features radiant floors, beautiful built-in cabinets and access to large deck with retractable awning and views of the private yard. The mudroom is the perfect spot to drop the backpacks and gear. The second floor has two bedrooms, each with dedicated full baths in hall; laundry area; and luxurious primary suite with spa-like bath, walk-in closets, private patio. Third floor offers two bedrooms, a full bath, and flexible living space/office/bedroom. Finished walk-out basement includes a bdrm/office, full bath, gym, playroom and storage. The two-car garage and large driveway provide ample parking. A block away from coffee shops/restaurants/boutiques/schools/parks that make Madison the "Best Town to Live in NJ" (NJ Monthly '19). Don't miss this opportunity! GSMLS 3953784
Directions to property: Woodland Rd or Main Street to 64 Green Ave
