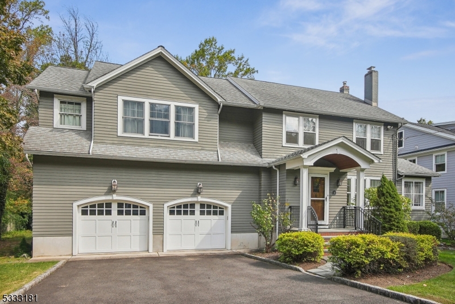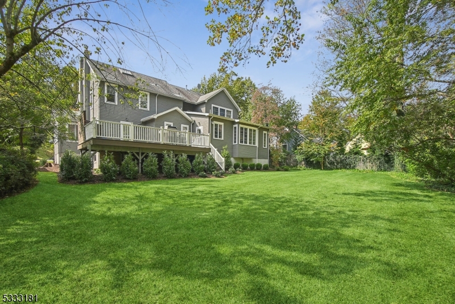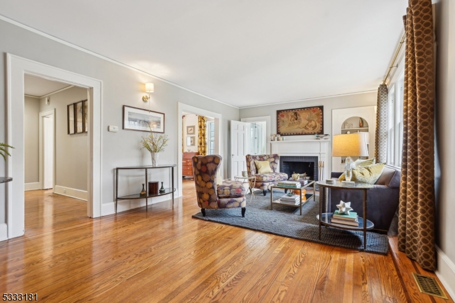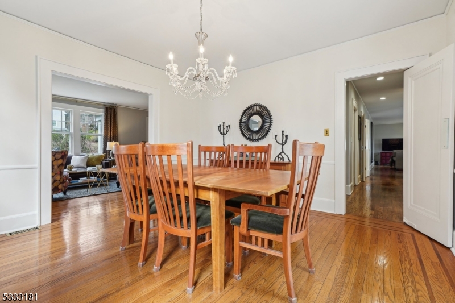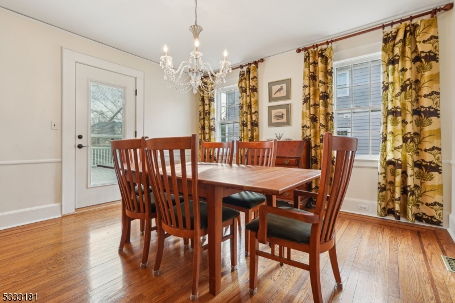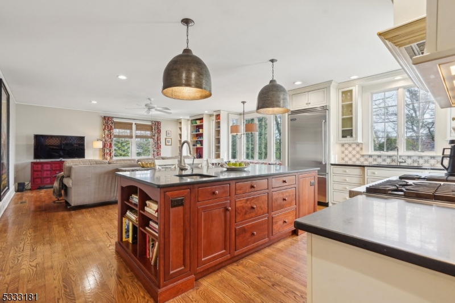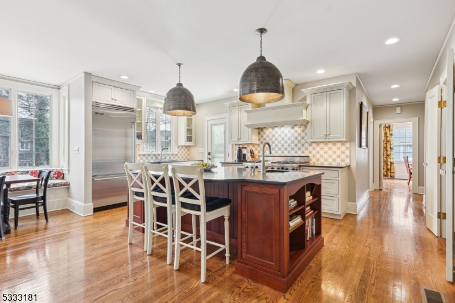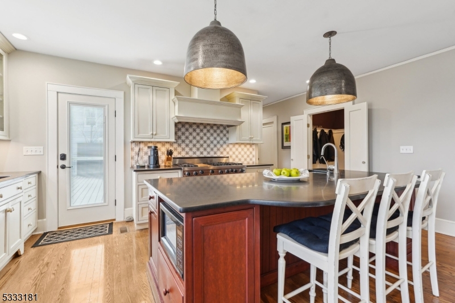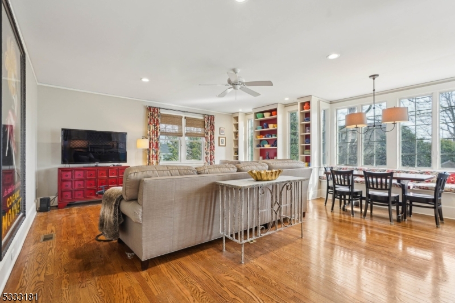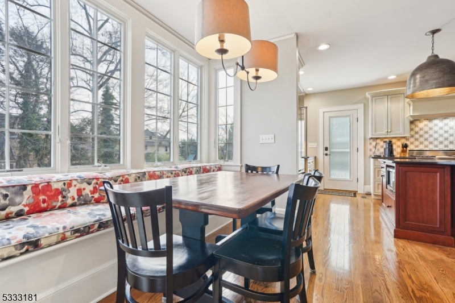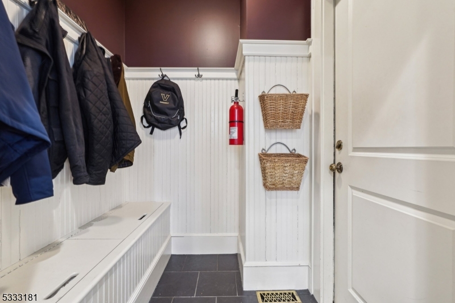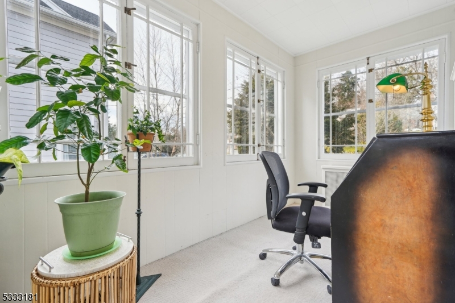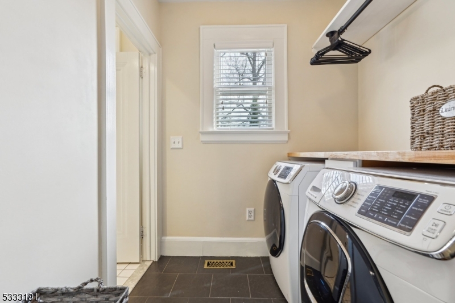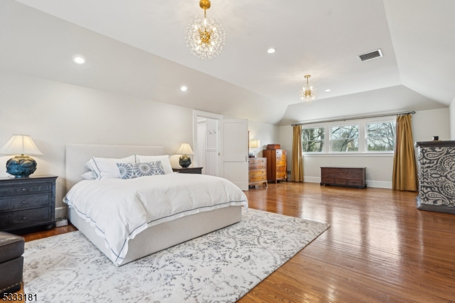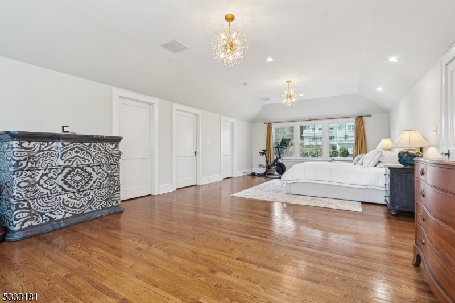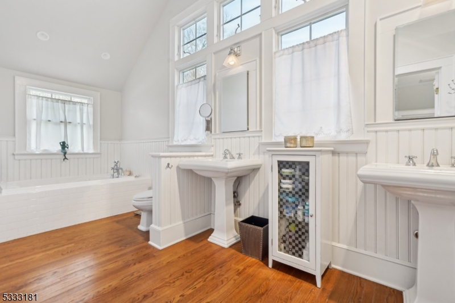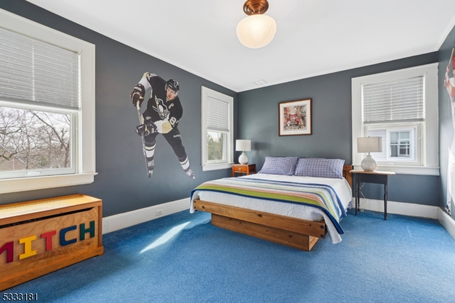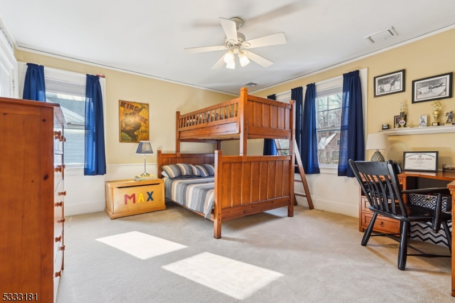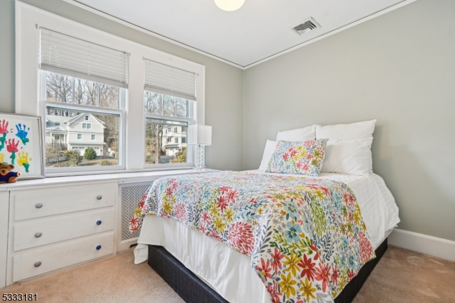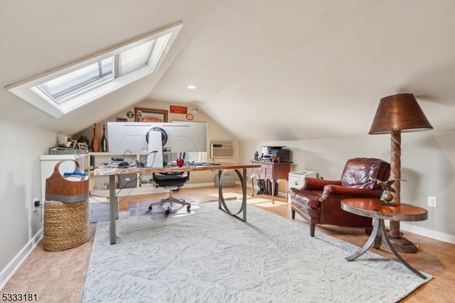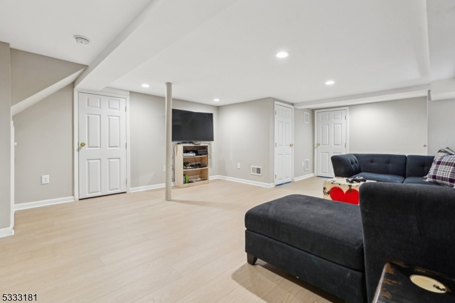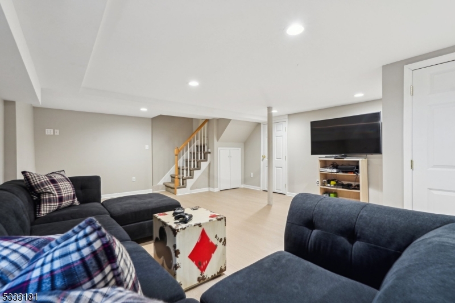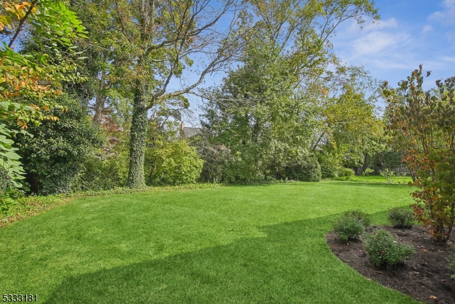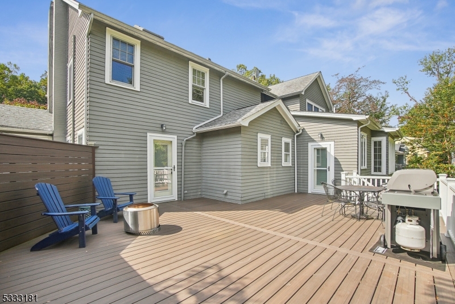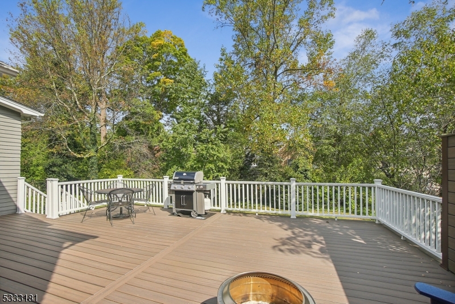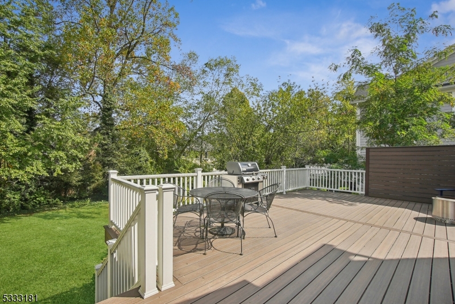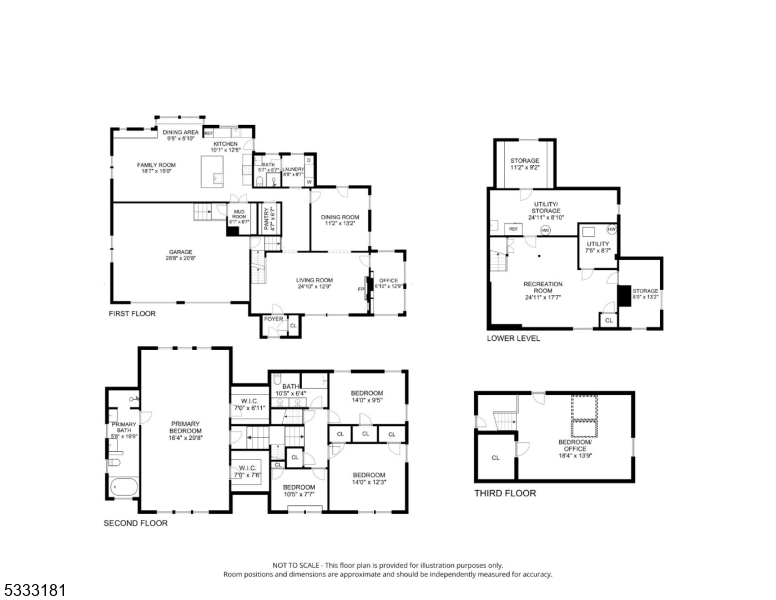17 Woodcliff Dr | Madison Boro
Perfectly positioned on a coveted cul-de-sac in Madison's prestigious Hill section, just moments from town, train, and top-rated schools, this stunning 5 bedroom, 3 full bath home blends timeless character with modern updates. Step inside to find sun drenched spaces designed for both everyday living and elegant entertaining. The inviting living room, anchored by a fireplace, opens to a private office and a gracious dining room, setting the stage for intimate gatherings.The heart of the home is the beautifully renovated eat-in kitchen, where a charming banquette for casual dining, expansive pantry, and mudroom provide effortless functionality. Sliding doors lead to a brand new deck, seamlessly extending the living space outdoors. The adjacent family room is warm and welcoming, creating the perfect setting for cozy nights in. A full bath, laundry room, mudroom and over sized 2 car garage complete this level.Upstairs, four bedrooms offer comfort and privacy, while the expansive primary suite is a true retreat, boasting two walk-in closets and a serene, spa-like bath with dual sinks, a soaking tub, and a shower. The third level is a private oasis perfect as an office, playroom or fifth bedroom. Outside, the private, flat yard is a peaceful oasis, ideal for gardening, play, or simply unwinding in nature's embrace. This home is a rare opportunity to experience the best of Madison living, where charm, convenience, and modern luxury come together in perfect harmony. GSMLS 3952506
Directions to property: Green Village Rd to Woodcliff Dr
