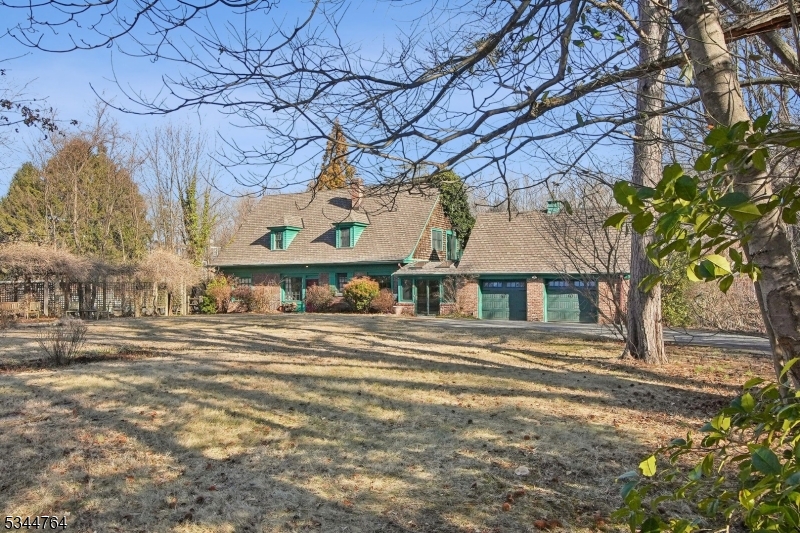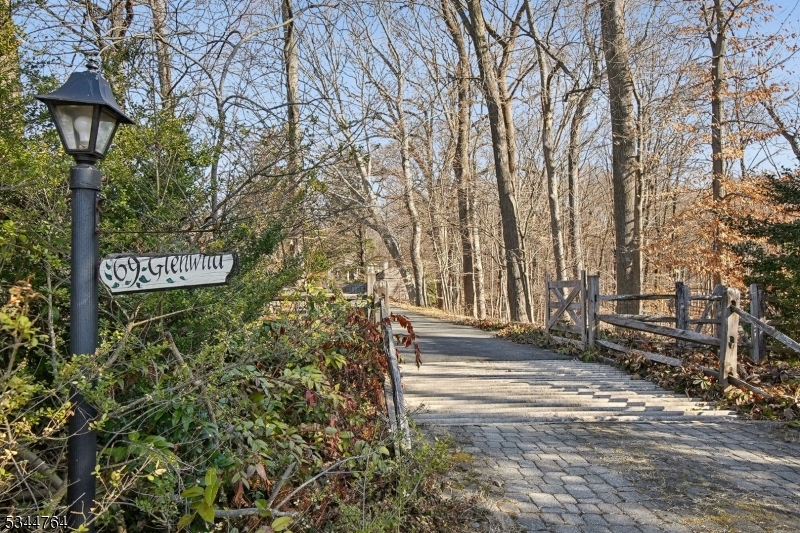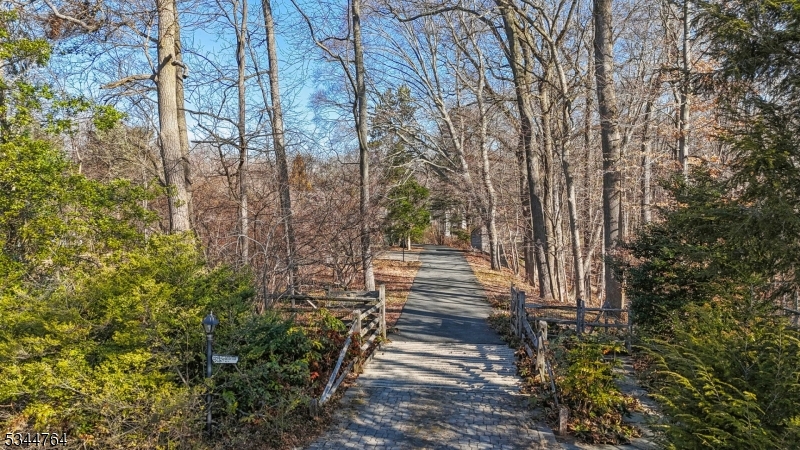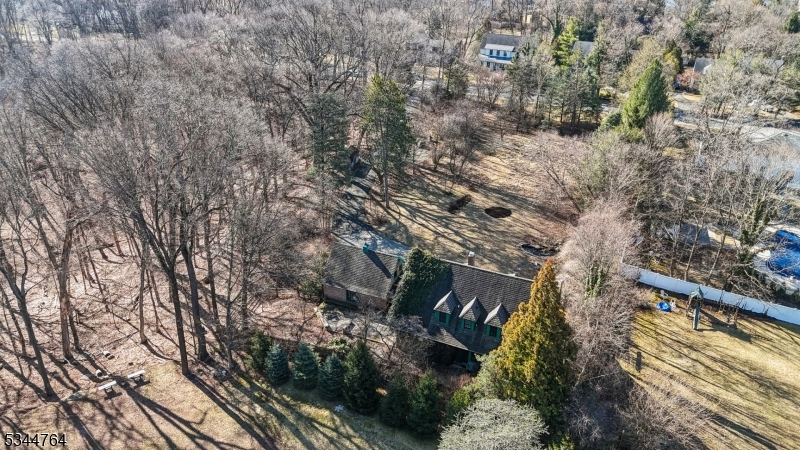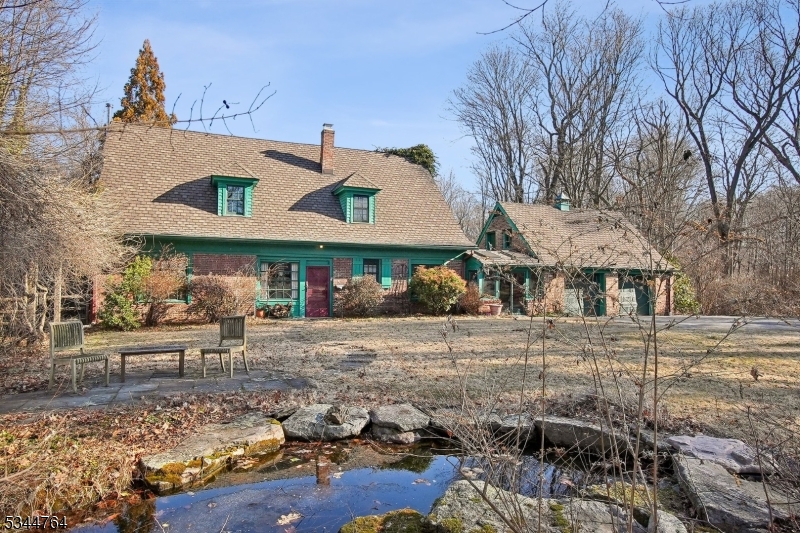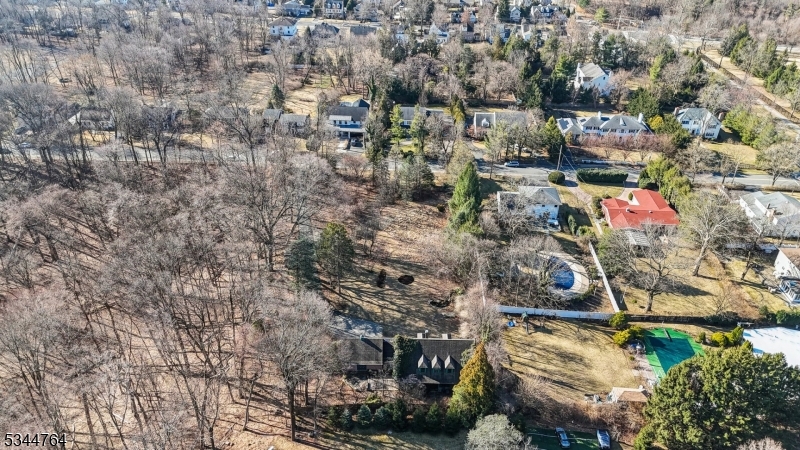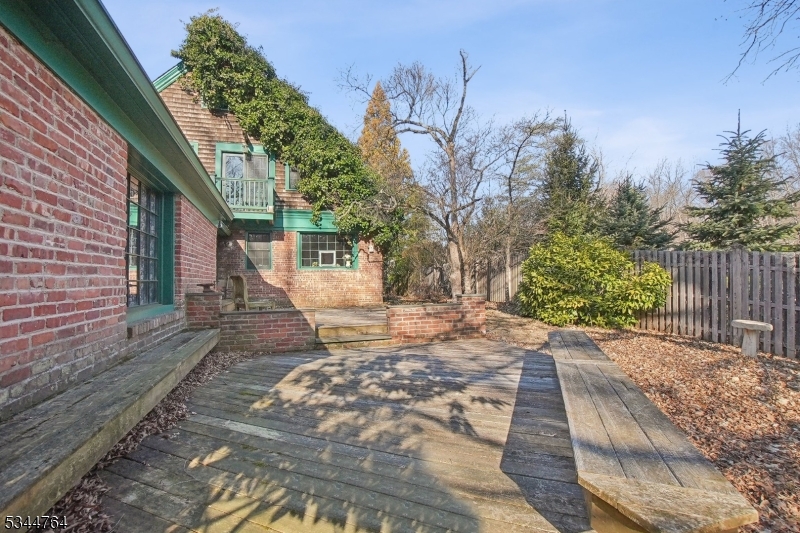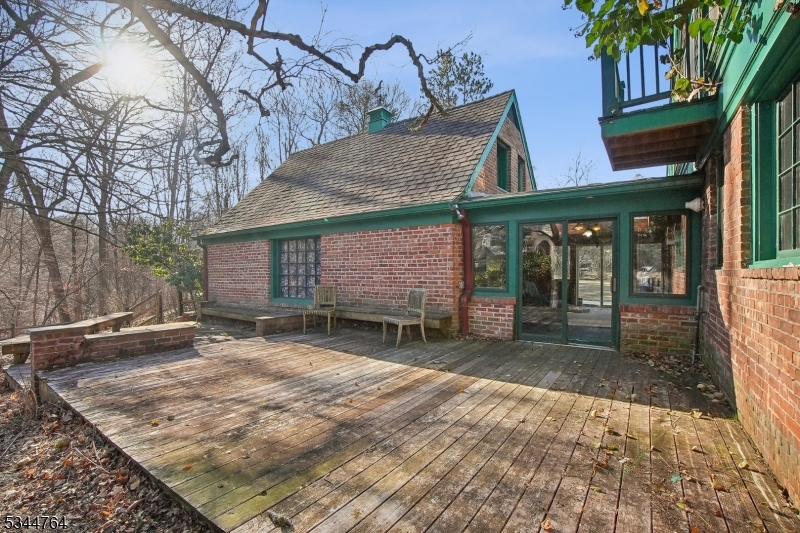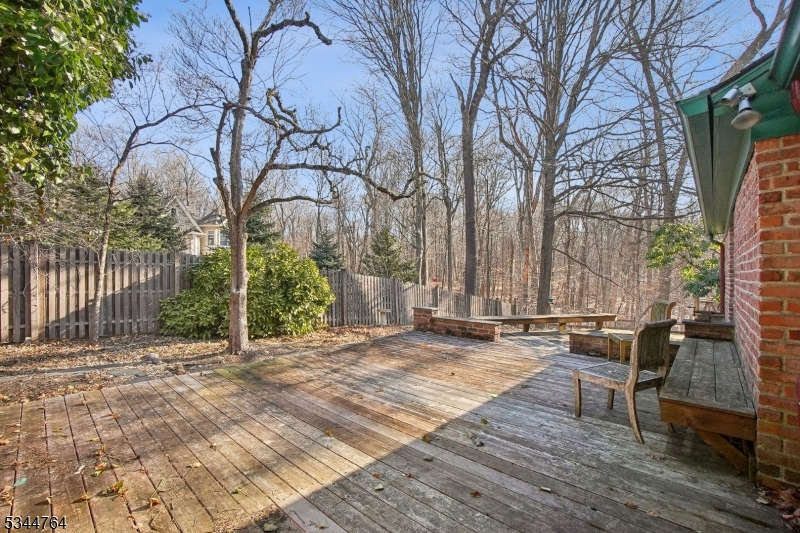69 Glenwild Rd | Madison Boro
$1,499,000
| 4 Beds | 3 Baths (2 Full, 1 Half)
Set on 1.5 acres, this charming carriage house features stunning wide plank oak floors and rustic brick and wood-paneled walls, adding warmth and character to the space. Set on private property in a lovely, secluded setting, the open, level land offers plenty of potential. Located on a desirable street, it's just a short walk to town, the elementary school, and the NYC train. A fantastic opportunity for builders and contractors. GSMLS 3951387
Directions to property: Green Village Road to Glenwild Road
MLS Listing ID:
GSMLS 3951387 