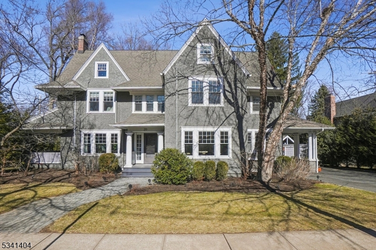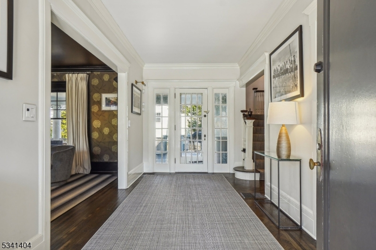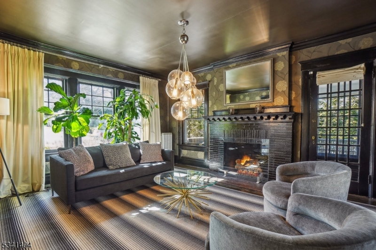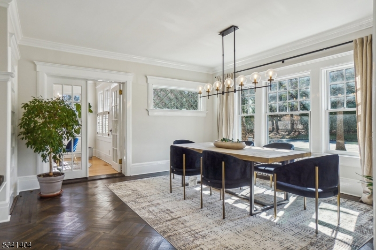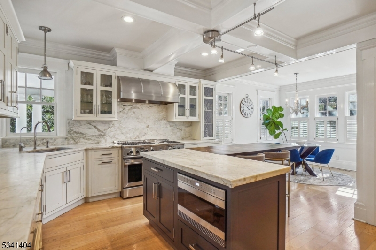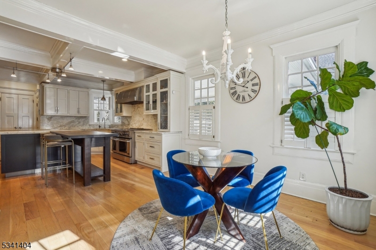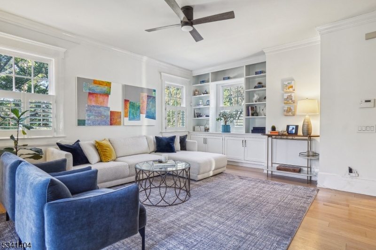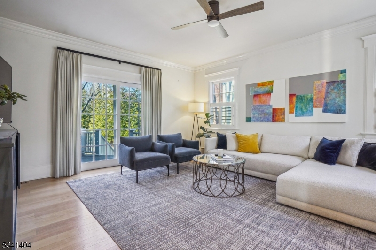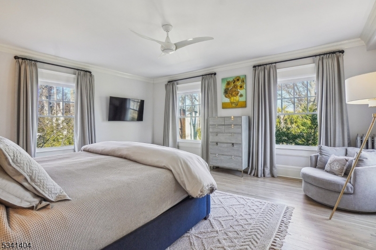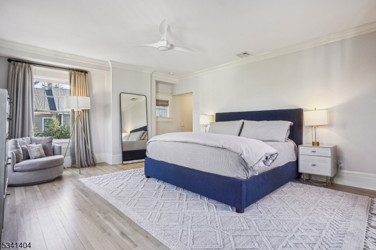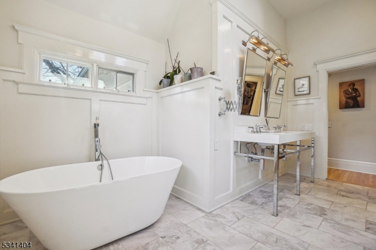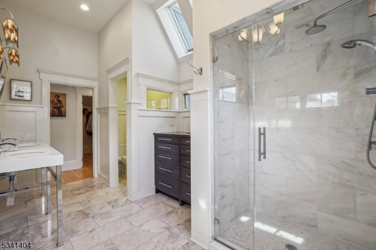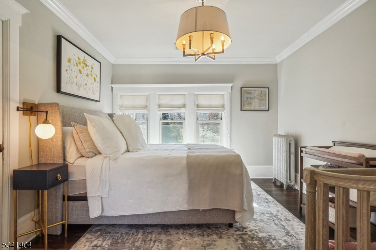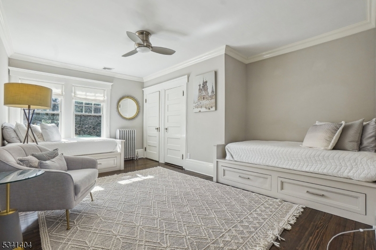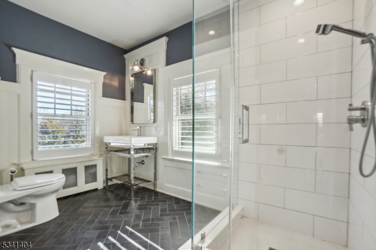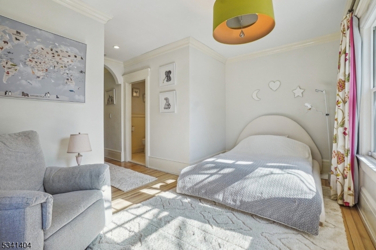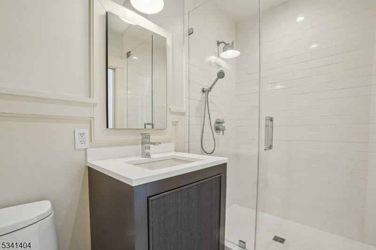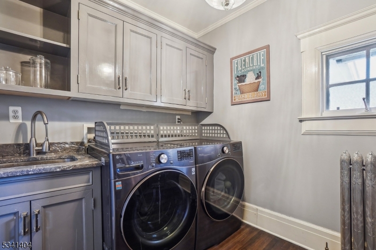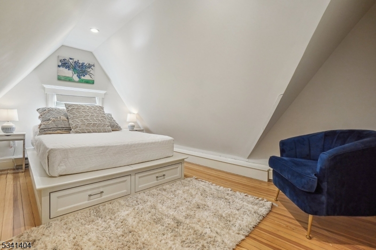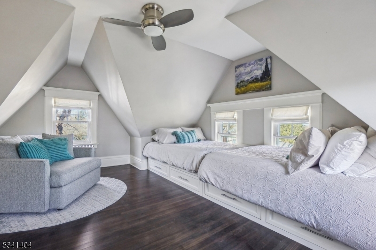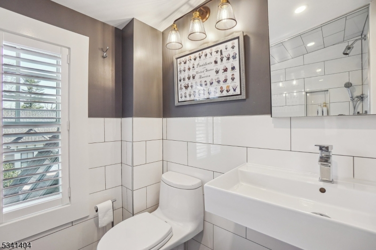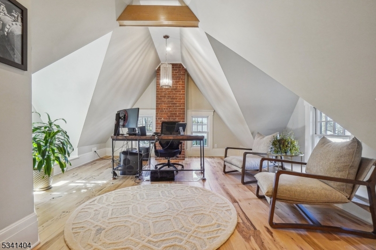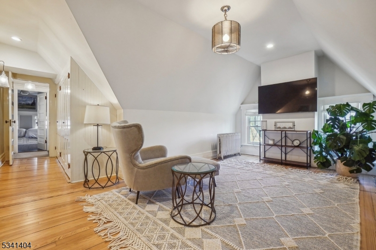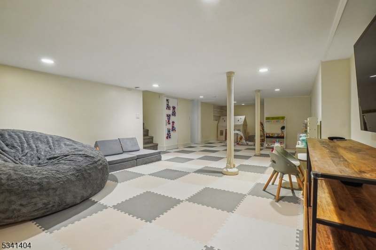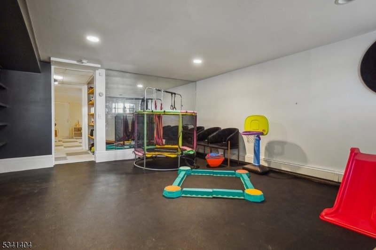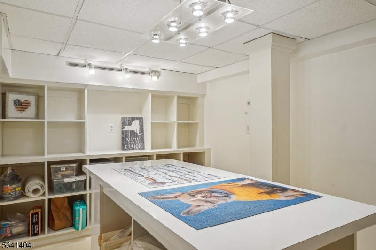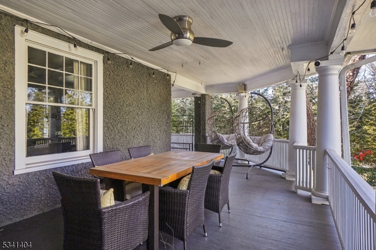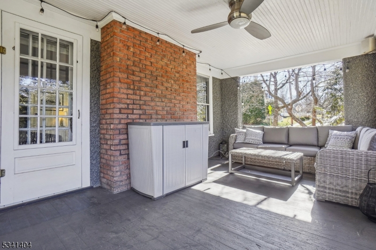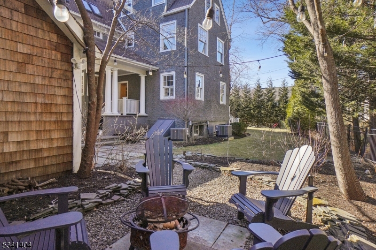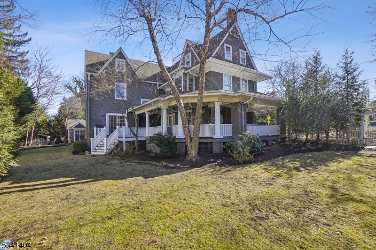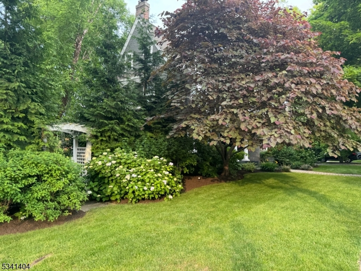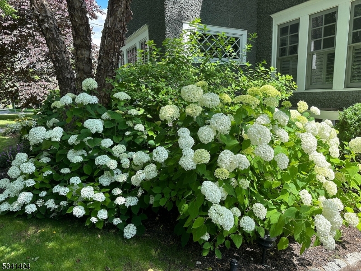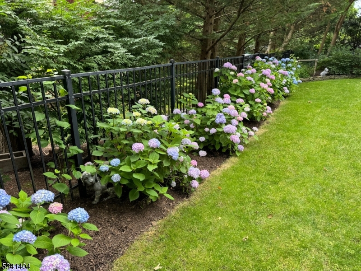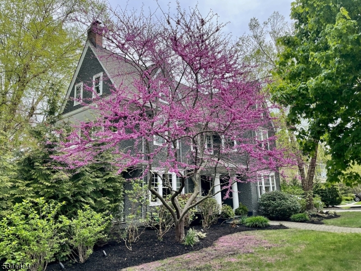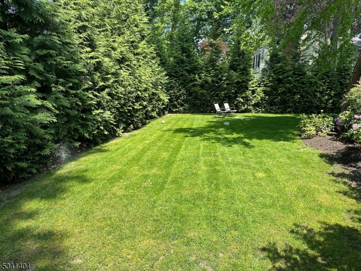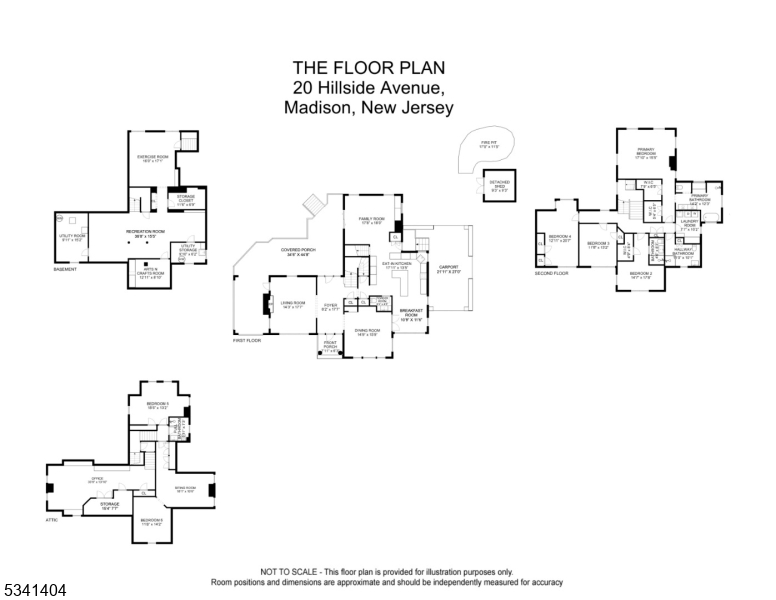20 Hillside Ave | Madison Boro
Perfectly set in the heart of Madison's prestigious Hill section, just blocks from town, train, and top-rated schools, this stunning Colonial boasts timeless elegance and modern luxury. Fully updated for today's discerning buyer, this 6 bedroom, 4.1 bath masterpiece enjoys exquisite architectural details, soaring ceilings, oversized windows, and intricate moldings.Step inside the foyer and feel instantly at home. The inviting living room, warmed by a gas fireplace, seamlessly extends to the sprawling back porch overlooking the private yard, an idyllic space for relaxing or entertaining. The sun drenched dining room sets the stage for memorable gatherings, while the stunning white marble kitchen opens to a breakfast room and a family room with custom built-ins and access to the back porch. A private back staircase adds to the home's thoughtful design.The second level offers 4 spacious bedrooms, including 2 ensuite, plus a generous laundry room. The luxurious primary suite is a true retreat, boasting a spa-like bath with a shower, soaking tub, dual sinks, custom built-ins, and two walk-in closets. A few steps up, an office, or additional bedroom, provides the perfect work from home sanctuary. The third floor features 2 more bedrooms and a cozy TV room.The finished lower level has an expansive recreation room, exercise studio, arts and crafts space, and ample storage. This is Madison living at its finest where classic charm meets modern sophistication in an unbeatable location. GSMLS 3949928
Directions to property: Green Village Rd to Hillside Ave
