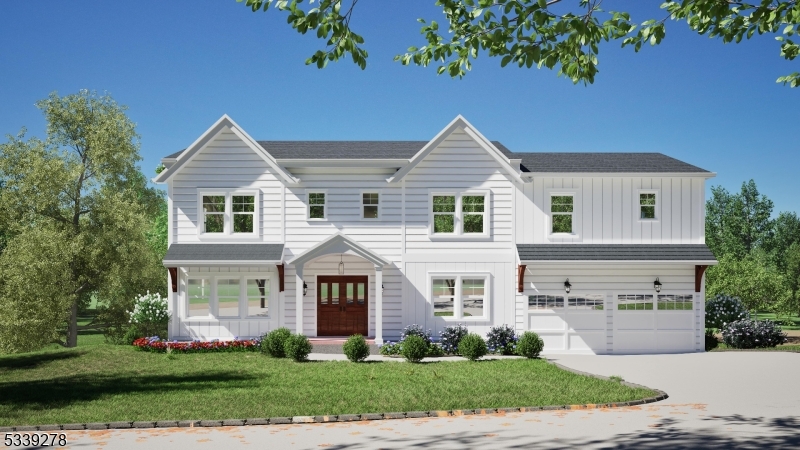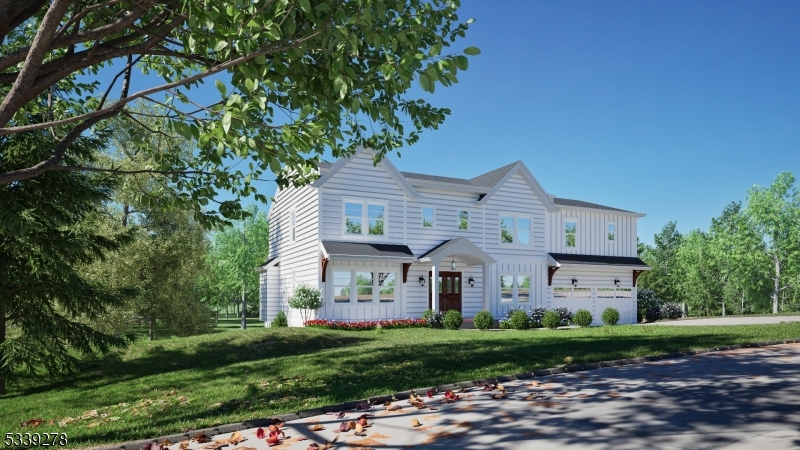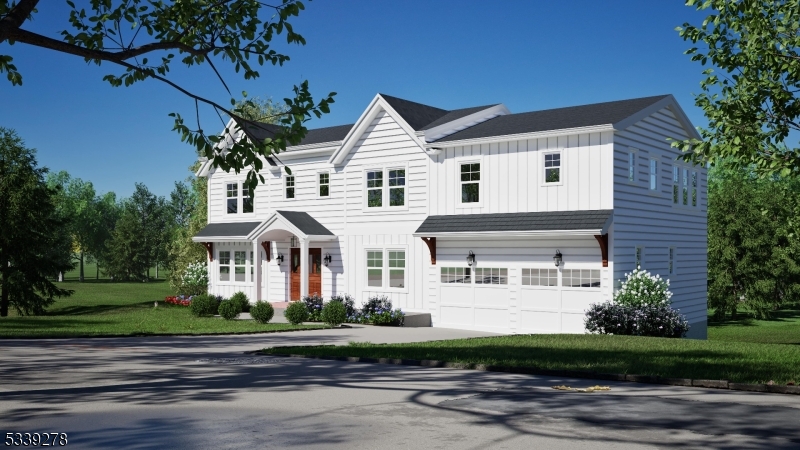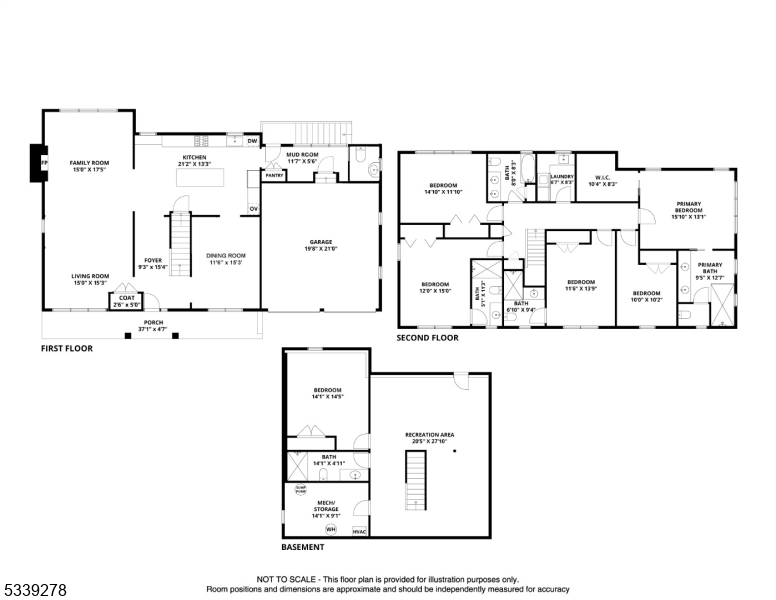21 Stafford Dr | Madison Boro
This exquisite 6-bedroom, 5.5-bathroom home is nestled in a cul-de-sac and built by JTS Build & Design on a 0.38-acre lot. It features James Hardie Plank siding, a stone veneer foundation, and Board and Batten accents. Conveniently located just steps from downtown Madison and the train. A 40-year Timberline roof and Andersen windows ensure durability and style. The exterior boasts a bluestone front porch, a Craftsman-style double entry door, elegant paver walkways, and a backyard patio. Inside, extensive millwork, crown molding, designer light fixtures, and 6" white oak flooring add sophistication. The first floor includes a living room, dining room, gourmet kitchen, and family room with a gas fireplace, while the mudroom features shiplap walls, hooks, and a bench. The walk-out lower level offers a bedroom, full bath, rec room, and storage. The second floor has five bedrooms, four full baths, and a laundry room with custom cabinetry. The primary suite boasts a spacious walk-in closet and a spa-like bathroom with a standing shower, soaking tub, and double vanity. The gourmet kitchen features custom shaker cabinetry, a quartz island, and Thermador appliances, including a 48" gas range with a custom hood. Modern conveniences include LED recessed lighting, a two-zone high-efficiency HVAC system, and a 75-gallon water heater. A full landscape package with sprinklers, sod grass, and decorative bushes completes this remarkable home. Full list of features is available upon request GSMLS 3947152
Directions to property: Main Street To Green Village Road to Stafford





