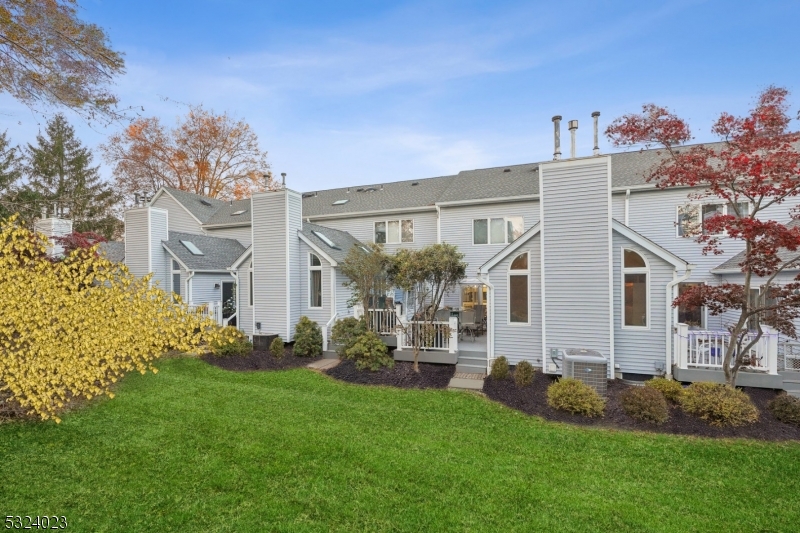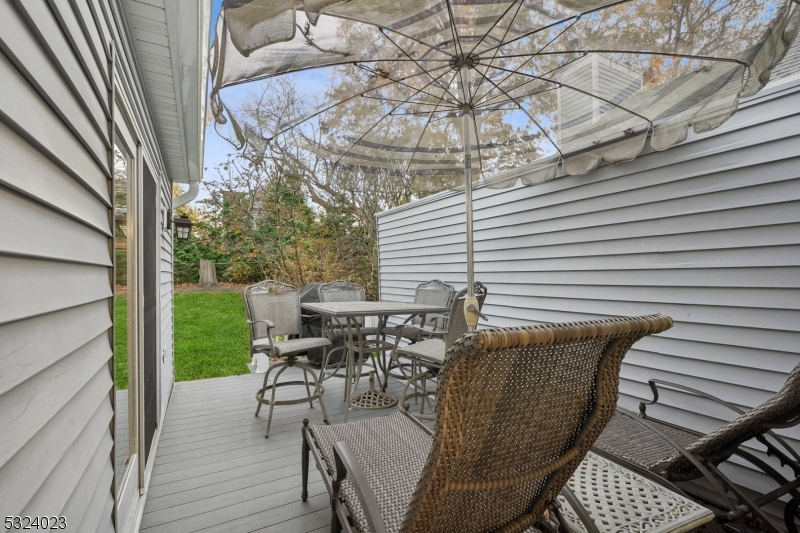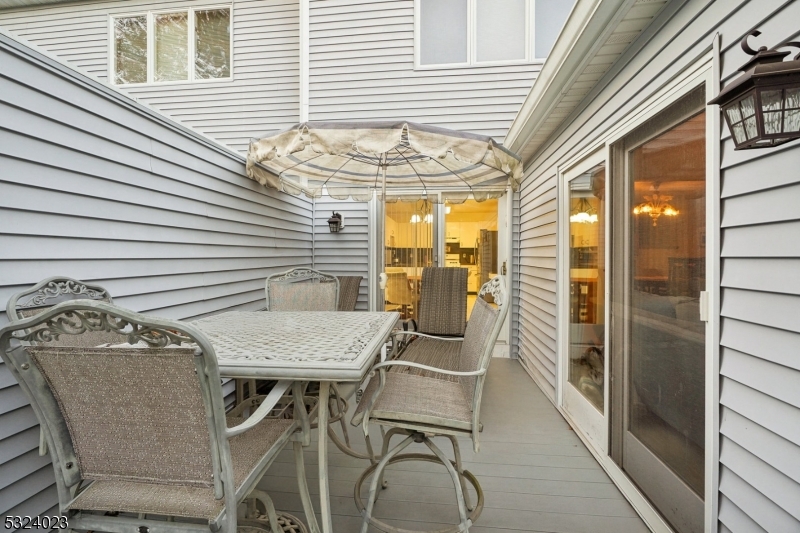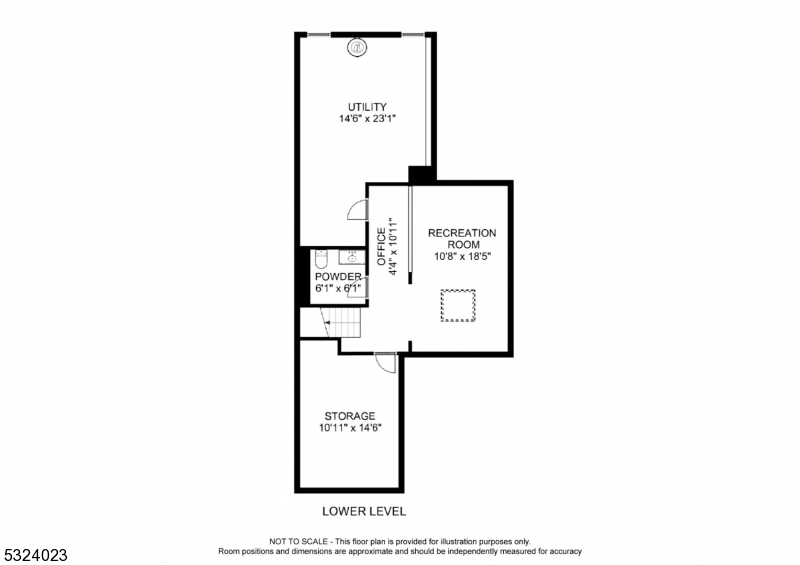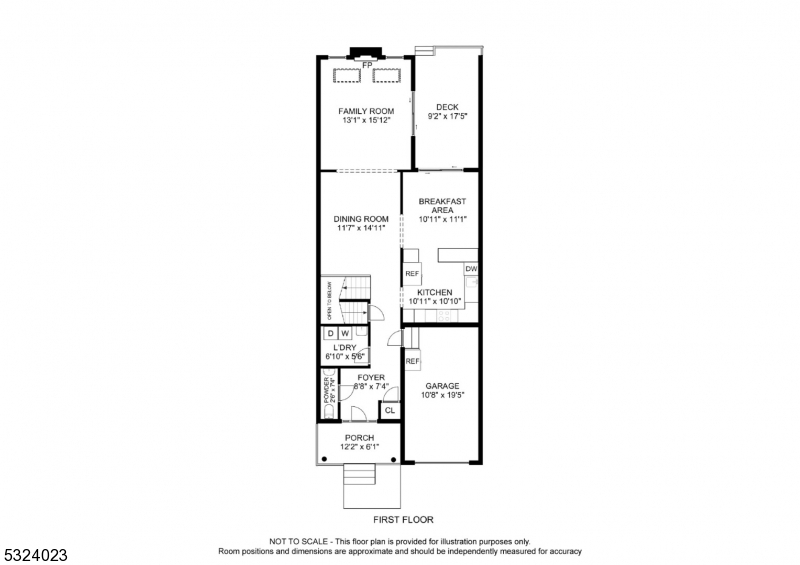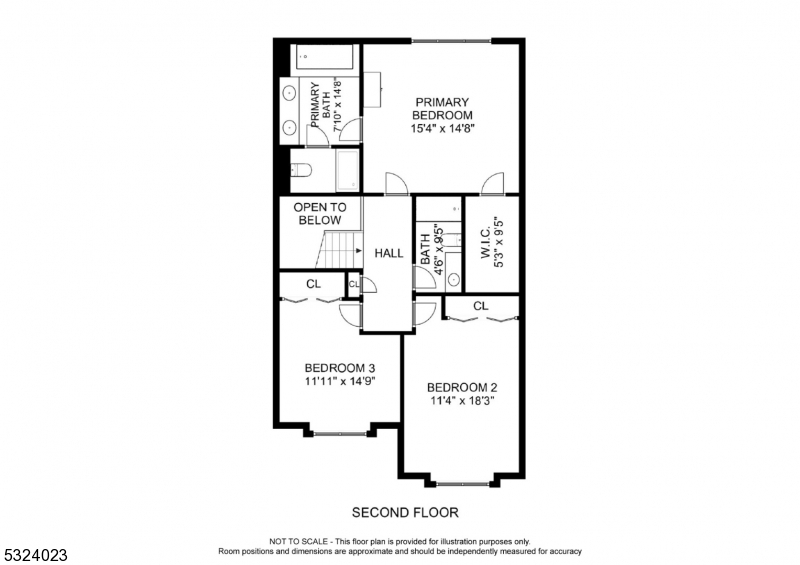156 Chateau Thierry Ave | Madison Boro
This move-in ready 3-bedroom, 2 full and 2 half bath townhouse is located just minutes from top-rated schools, parks, bustling downtowns of Madison and Morristown offering wonderful shops and restaurants, and easy access to major highways and NYC train stations. The three-story home features a bright family room with cathedral ceilings, skylights, and a cozy gas fireplace. The eat-in kitchen includes abundant cabinet space, a peninsula, and a lovely breakfast area with a slider to a composite deck where you can enjoy your morning coffee and alfresco dining in the evening. The formal dining room is perfect for hosting special occasions. A powder room, laundry room, and garage access round out this level. The primary bedroom features crown molding, a walk-in closet, and a private bath with dual sinks, a stall shower, and a tub. Two additional bedrooms and a full bath complete the upstairs. The finished lower level offers a recreation room with a built-in bookcase, a home office area, another half bath, and ample storage. Updates include a newer refrigerator, central air condenser (2021), roof and deck replacement (2020), and a hydro sump pump. Other features include attic storage, high ceilings in the garage, a driveway parking spot along with an additional assigned space, and parking spaces for your guests. All appliances are included for a seamless move-in experience. GSMLS 3934216
Directions to property: Park Ave or Burnet Road to Chateau Thierry Ave.
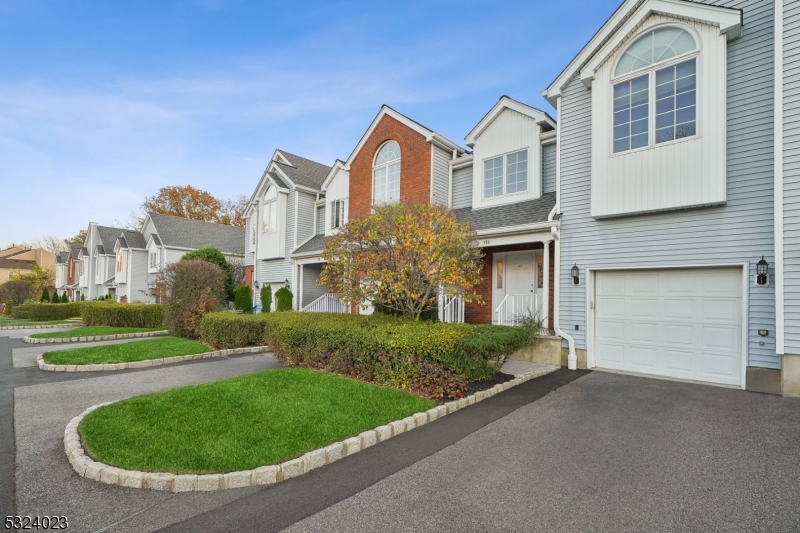
![Family Room Family Room [With cathedral ceiling and a gas-burning fireplace.]](https://imagehost.gsmls.com/RealEstatePointe/16/105682124_1.jpg)
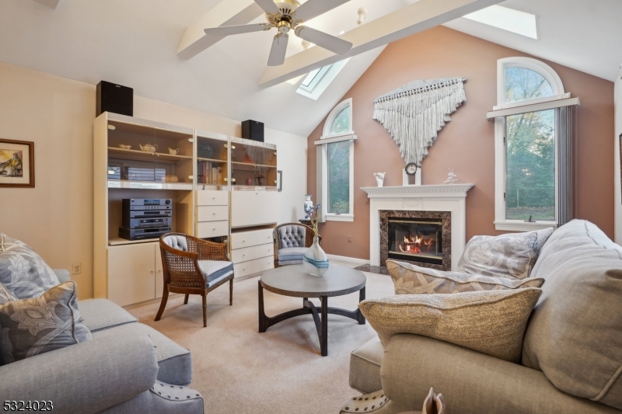
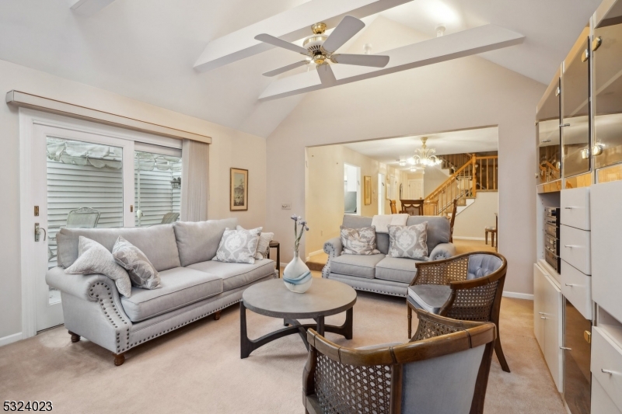
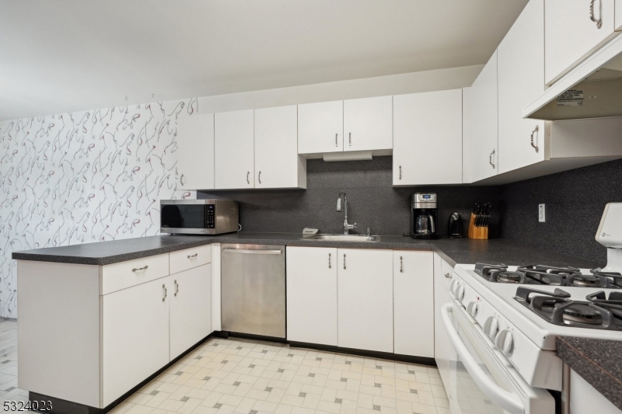
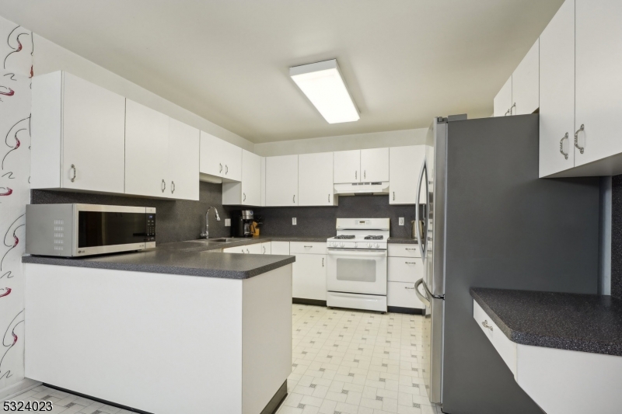
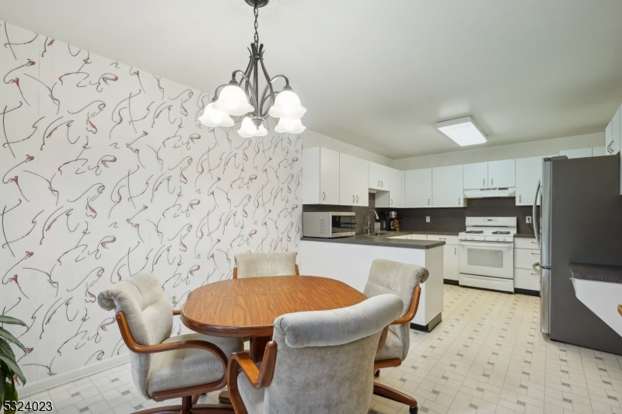
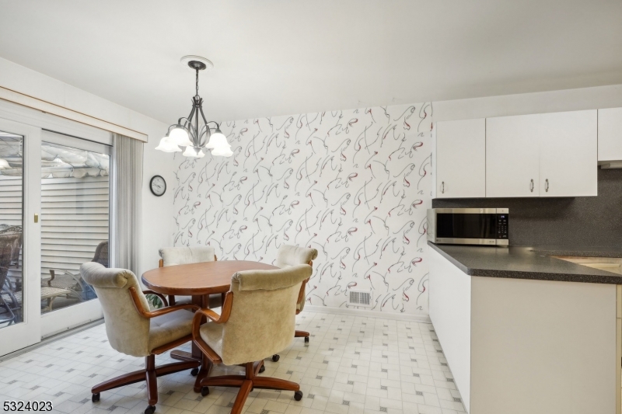
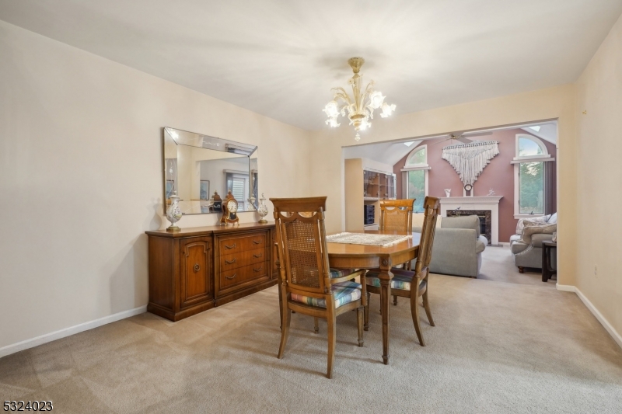
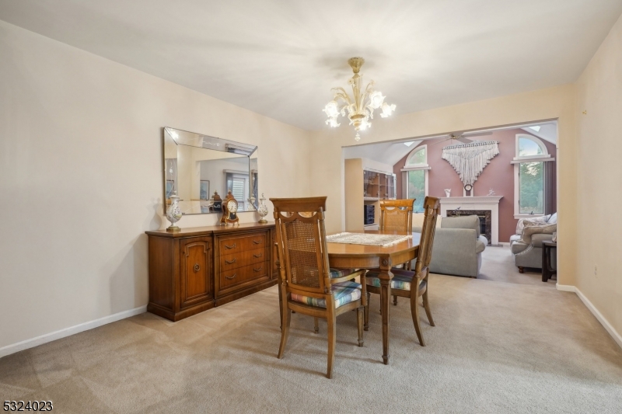
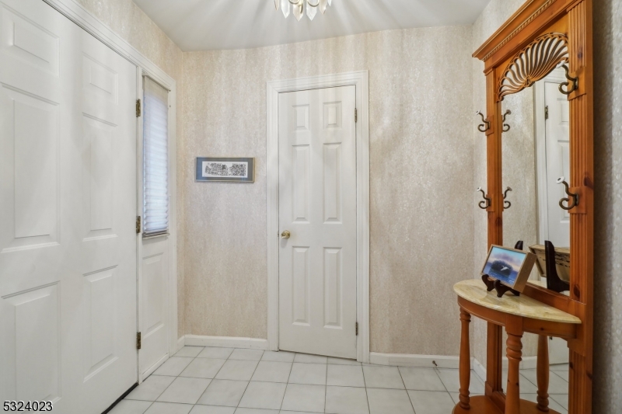
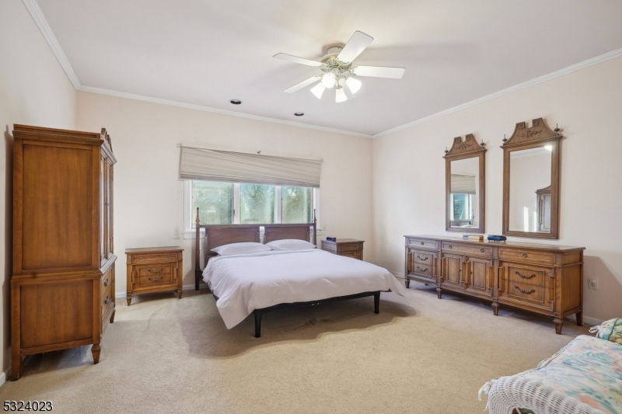
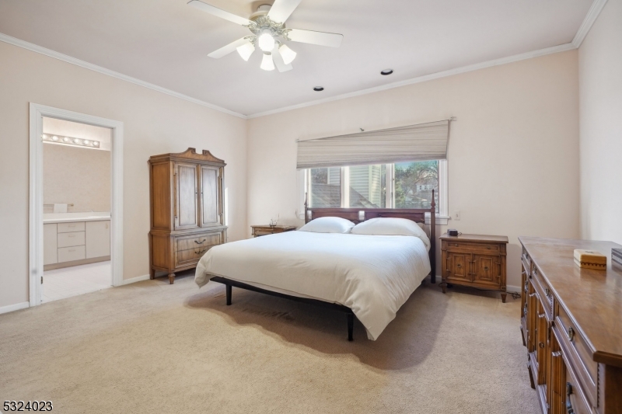
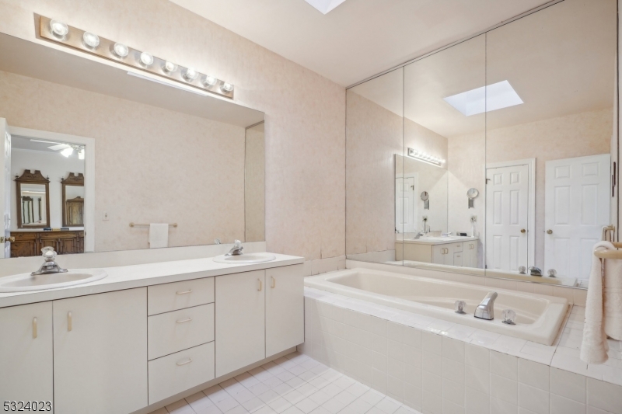
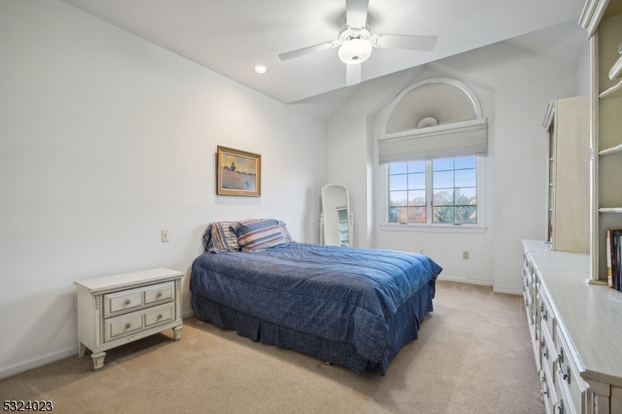
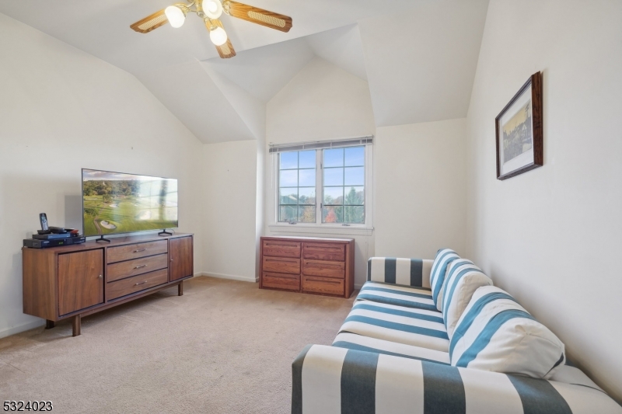
![Hallway Full Bathroom Hallway Full Bathroom [2nd floor.]](https://imagehost.gsmls.com/RealEstatePointe/16/105682160_16.jpg)
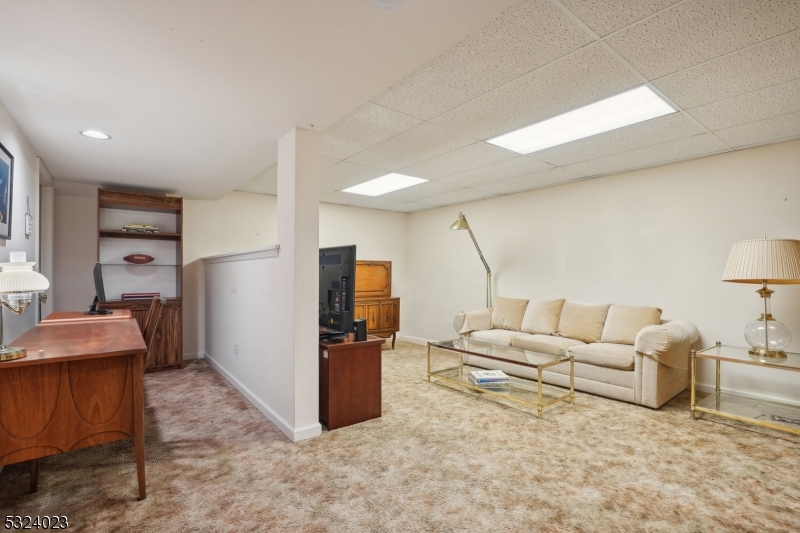
![Recreation Room [Lower level.] Recreation Room [Lower level.]](https://imagehost.gsmls.com/RealEstatePointe/16/105682160_18.jpg)
![Recreation Room [Lower level.] Recreation Room [Lower level.]](https://imagehost.gsmls.com/RealEstatePointe/16/105682160_19.jpg)
![Office [Lower level.] Office [Lower level.]](https://imagehost.gsmls.com/RealEstatePointe/16/105682161_20.jpg)
![Powder Room [Lower level.]. Powder Room [Lower level.].](https://imagehost.gsmls.com/RealEstatePointe/16/105682161_21.jpg)
