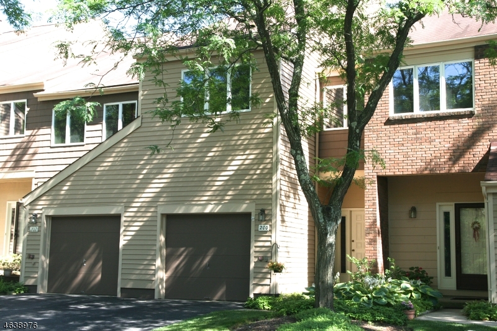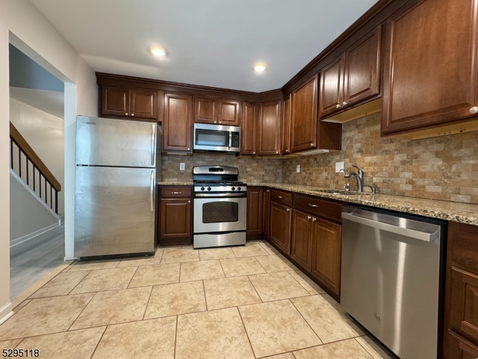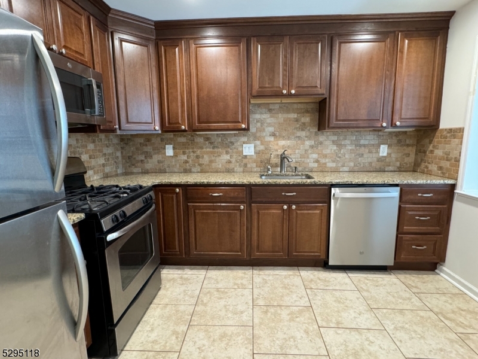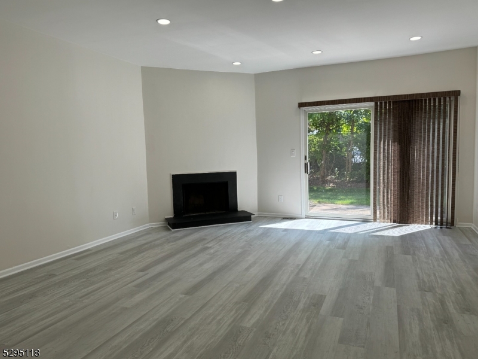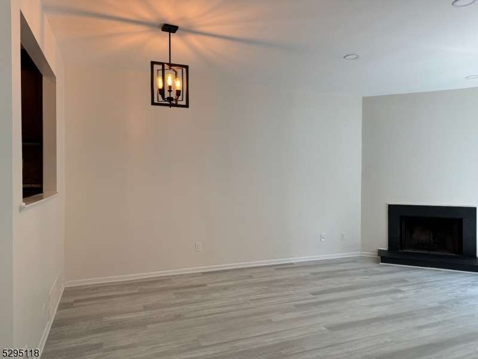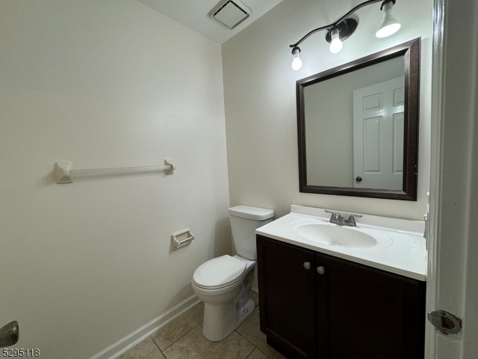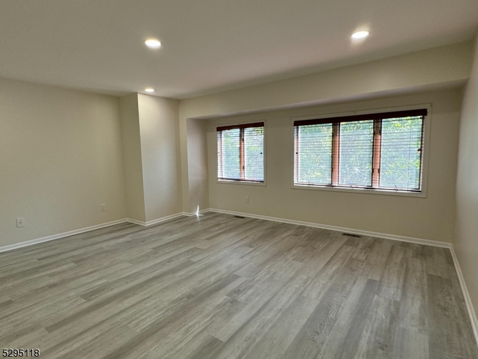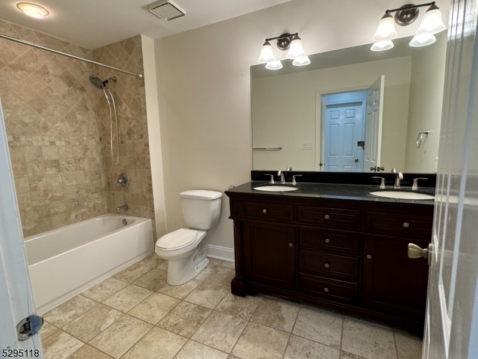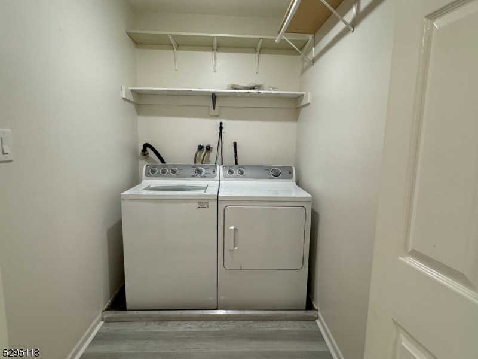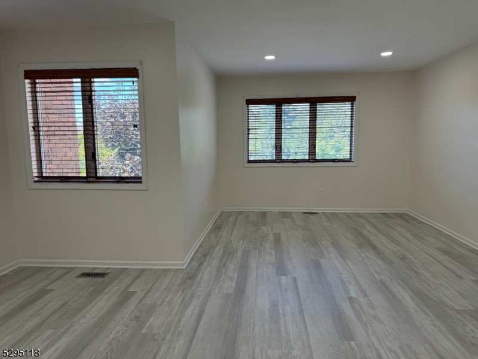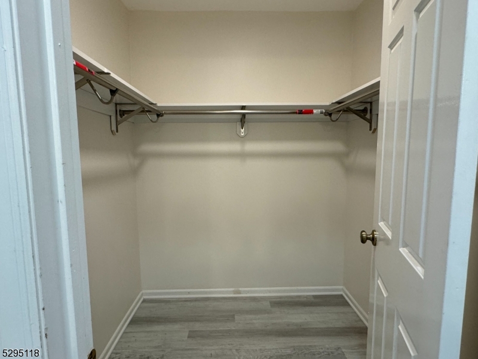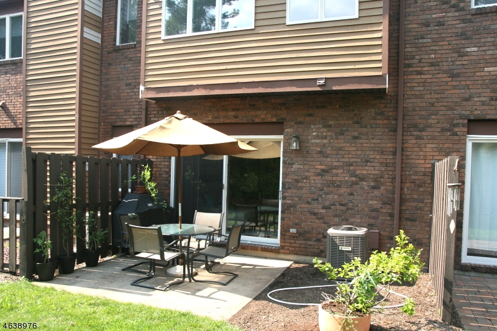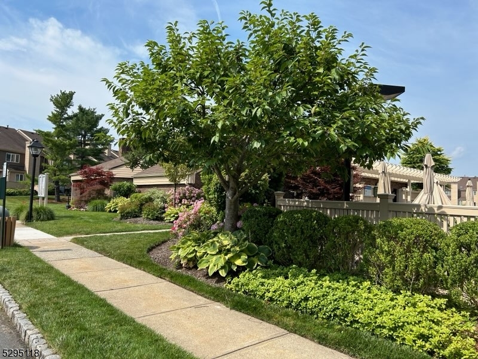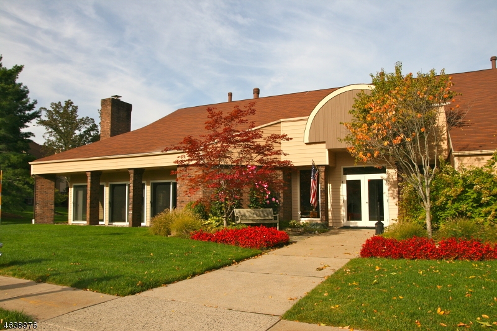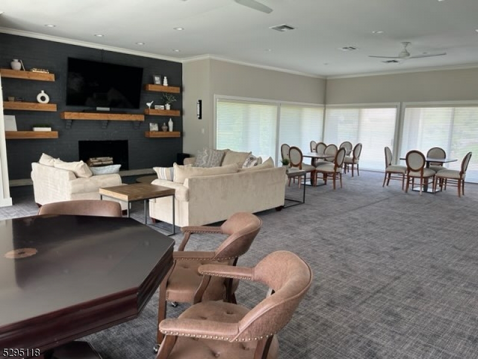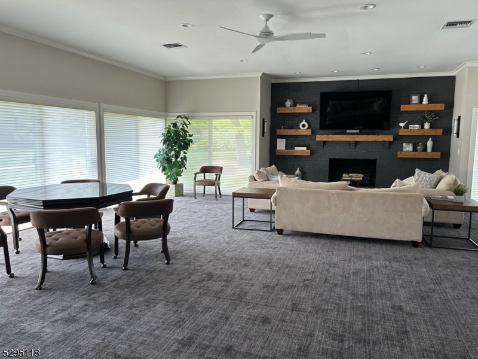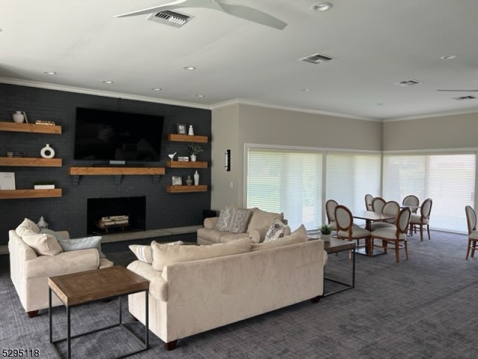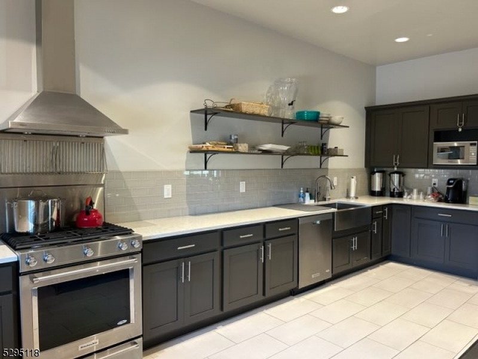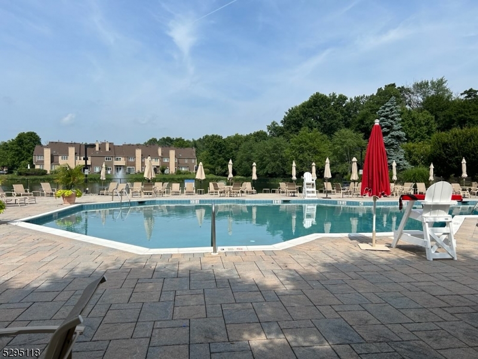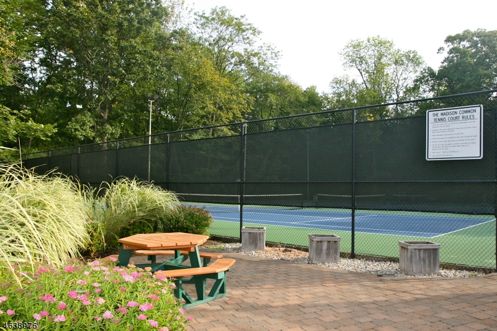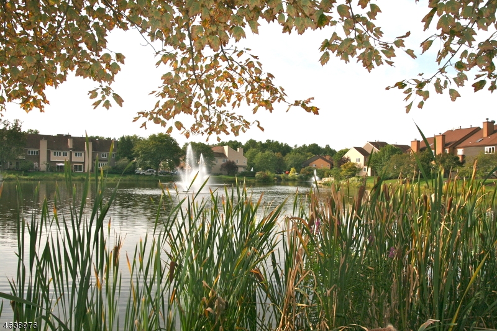200 Windsor Pl | Madison Boro
MOVE IN READY--Spacious townhome in a very well maintained development (Madison Commons). Renovations throughout including new flooring, recessed lighting, painting, etc. The main living level has a living room/dining room combo with a wood-burning fireplace and a sliding glass door to a private patio. There is an updated eat-in kitchen with cherry cabinets, granite counters, stainless steel appliances and an updated powder room. Upstairs are two bedrooms each have en-suite bathrooms (newer master bath) and walk-in closets. The laundry area is on this level with washer and dryer. The full basement is unfinished. A one-car garage is accessible from the entry foyer. Amenities include: OUTDOOR POOL, TENNIS COURTS, PICKLE BALL COURTS, and a newly renovated CLUB HOUSE with an EXERCISE ROOM and a private room with kitchen for parties. This townhome is the "Devonshire" model. It is convenient to downtown Madison, NYC-direct trains, as well as, major highways and Newark Airport. Tenant responsible for the first $100 of each repair. GSMLS 3927147
Directions to property: Main St (Rt 124) or Columbia Turnpike to Park Ave to Chateau Thierry, Windsor Place is on the right
