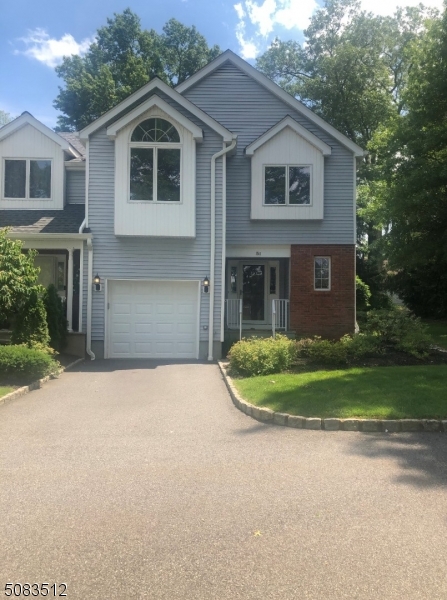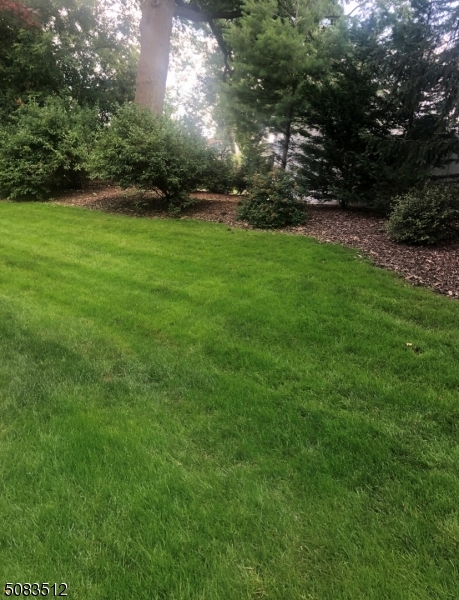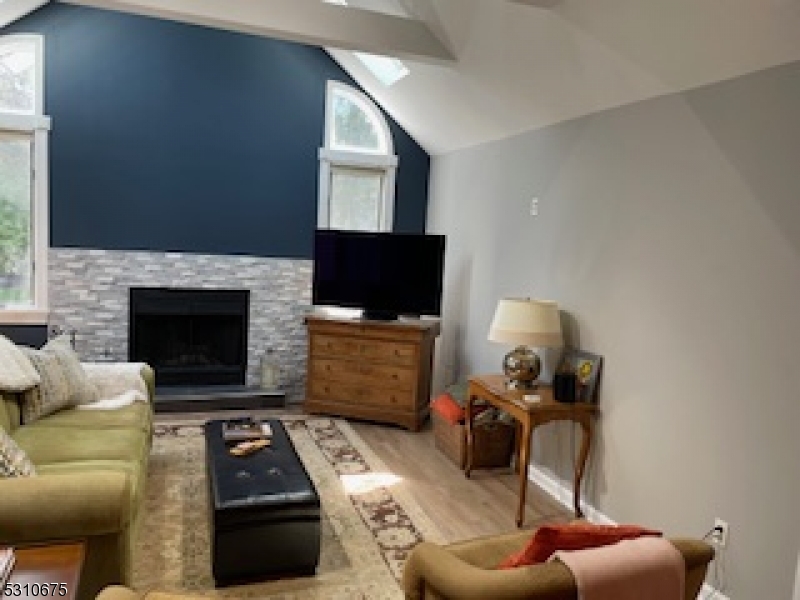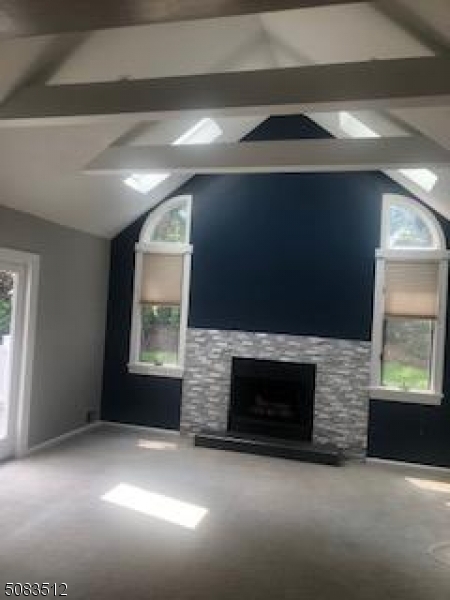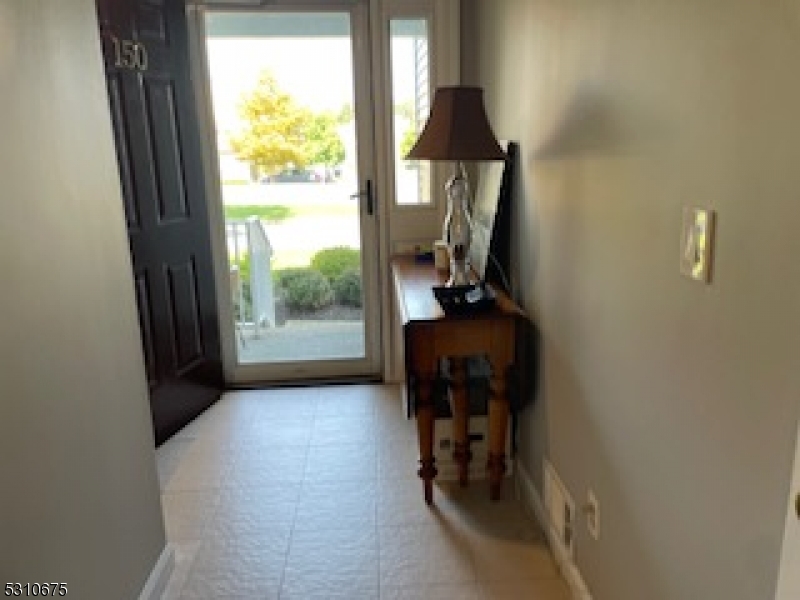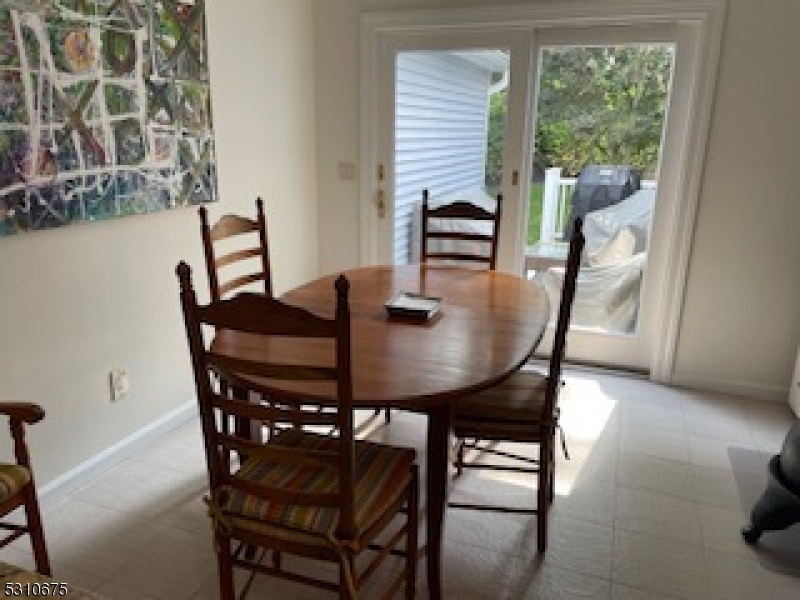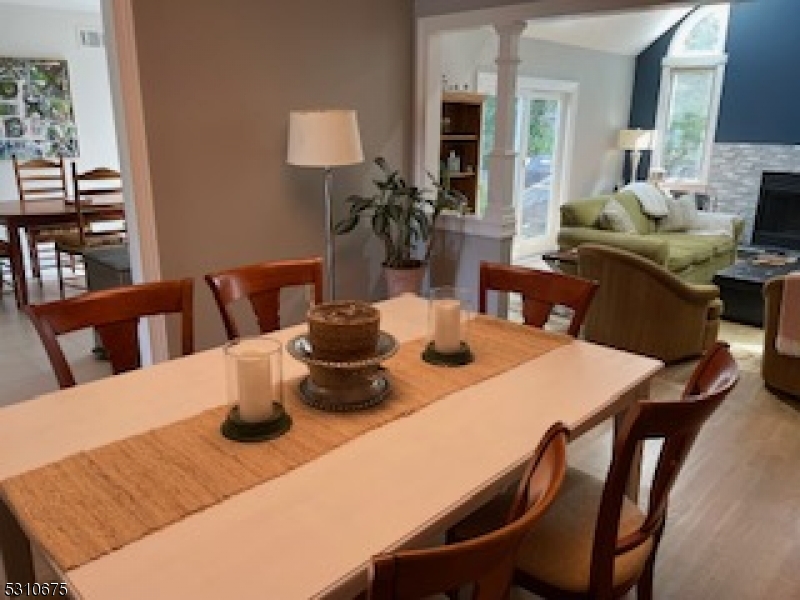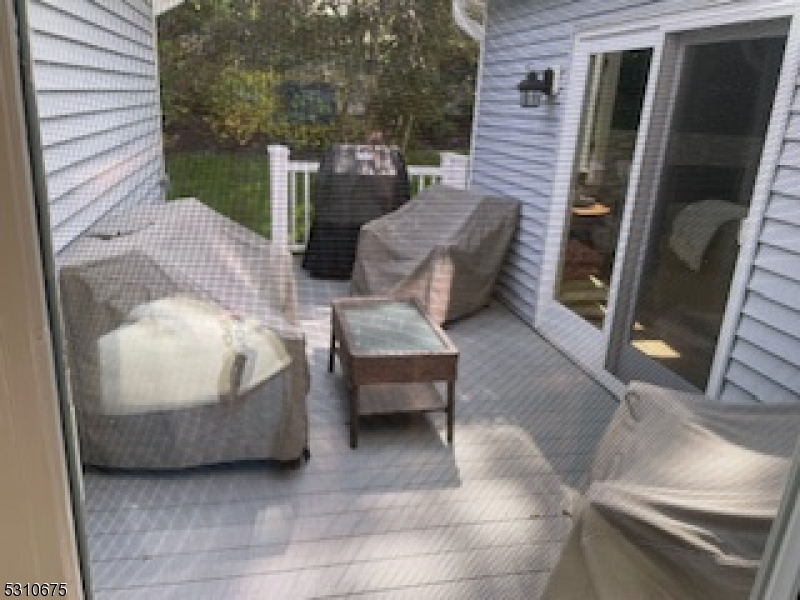150 Chateau Thierry Ave | Madison Boro
Open concept, bright 3 bedroom 2.5 bath end unit in GREAT condition + location. Walk to town, train +schools. FP in LR w vaulted ceiling+ sliders to large deck, Wood floors in most rooms, Large eat-in kitchen plus sliders to deck. A full laundry w/utility sink and a powder room completes this floor. The second floor has a huge primary suite with walk in closet plus bath w shower and sep tub and duel sinks. The other 2 bedrooms have double fitted-out closets, There is a linen closet+ attic access in hall. Garage has extra storage., Additional parking.. There is a partially finished basement with rec room, office.and storage. This home is in SUPER CONDTION. ABSOLUTELY NO PETS+ NO SMOKING In HOUSE. Tenant Insurance and NTN required. Tenant pays first $125.00 of repairs. Tenant must verify elementary school.. 1 or 2 year lease welcome GSMLS 3922464
Directions to property: Park Avenue to Chateau Thierry. Condo on right side of street.
