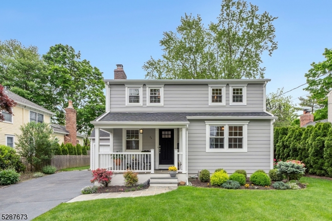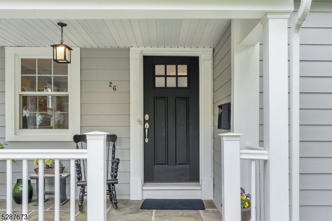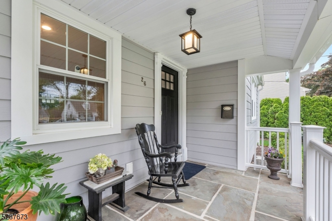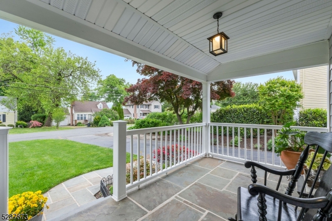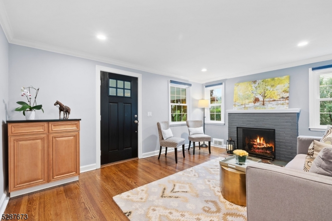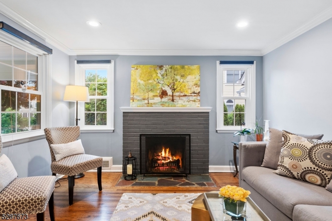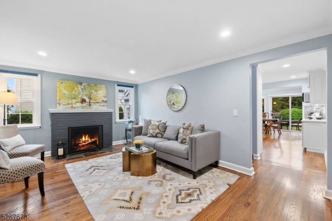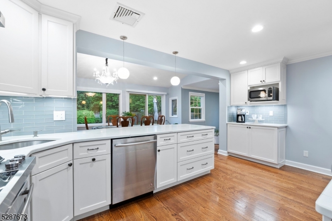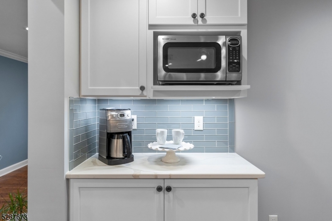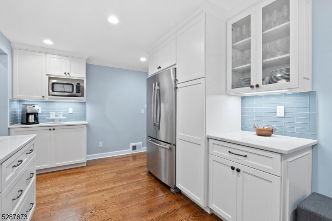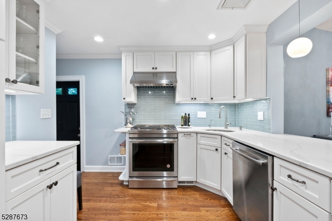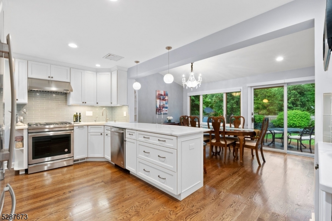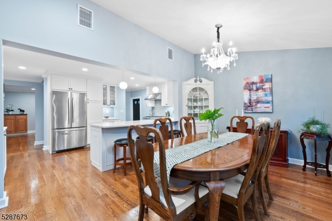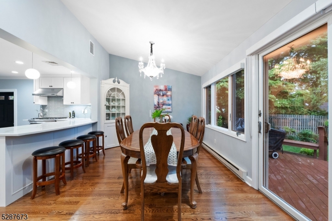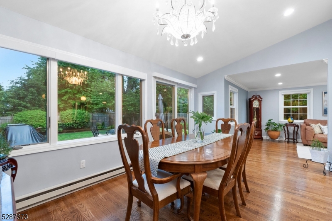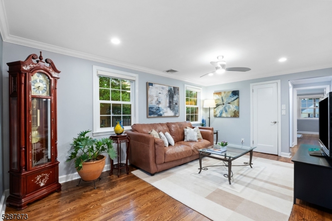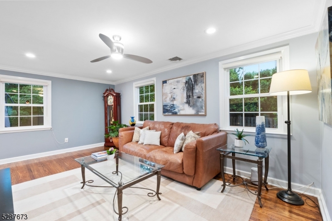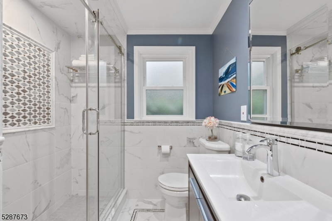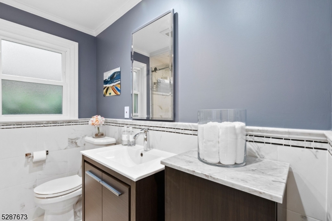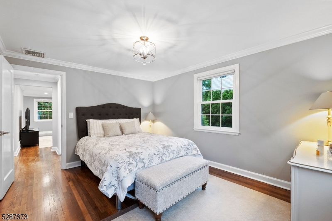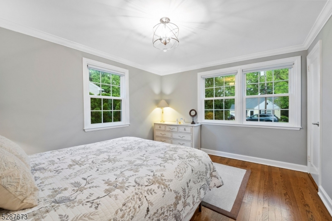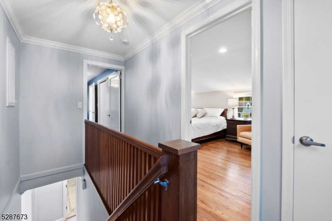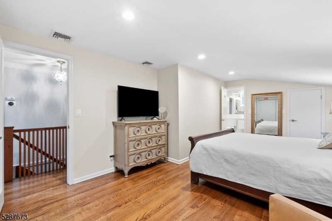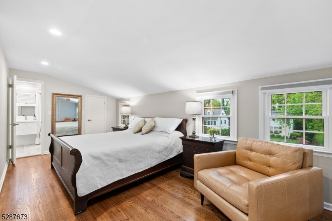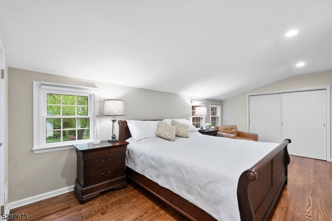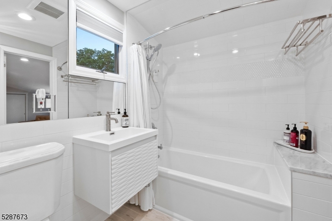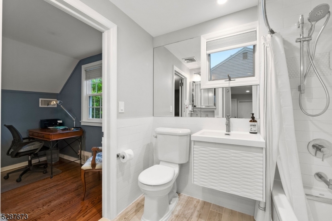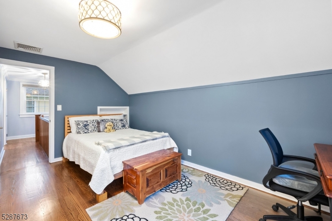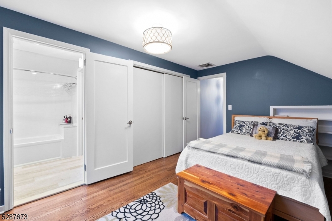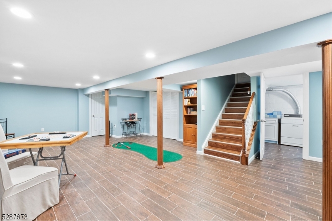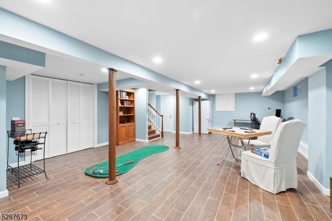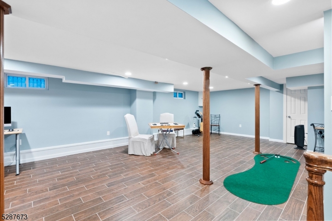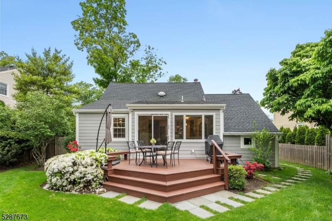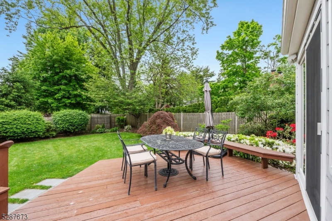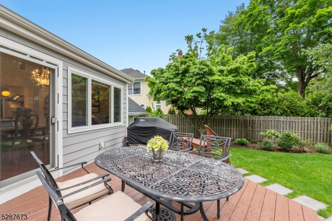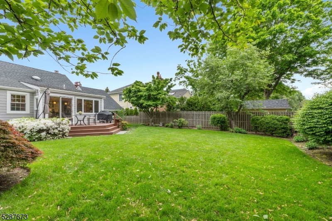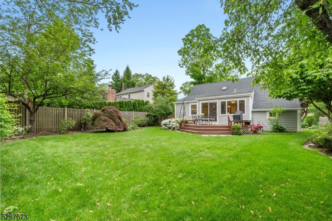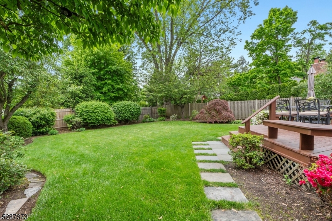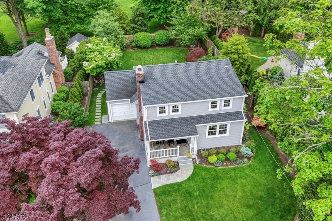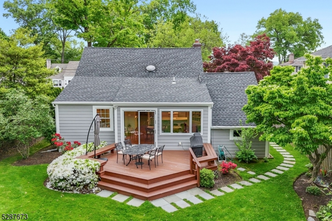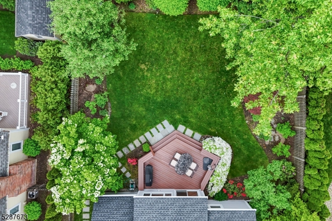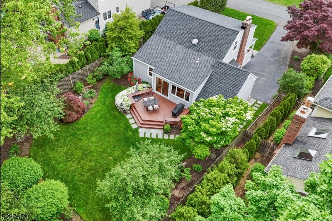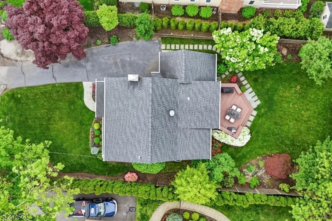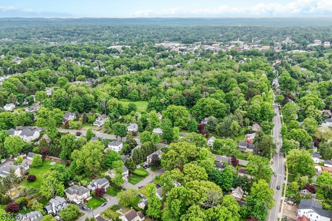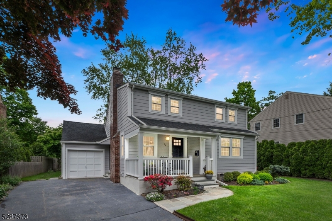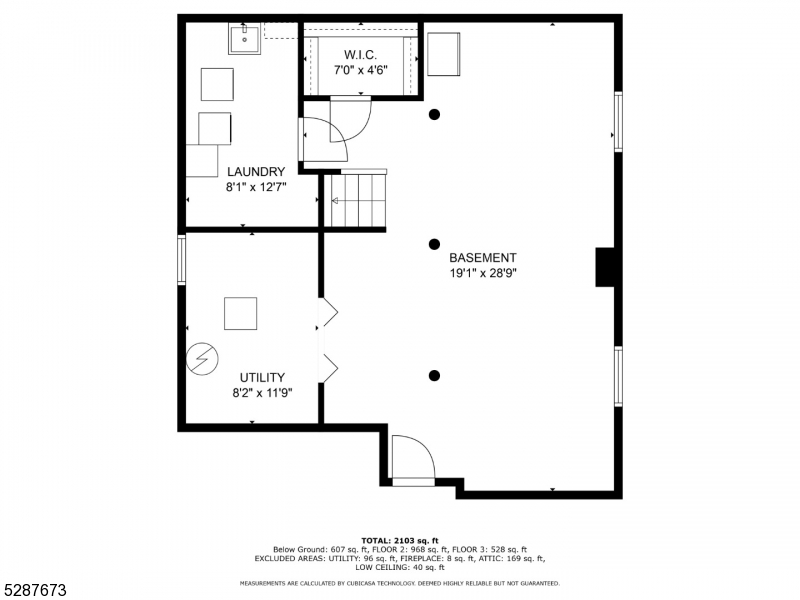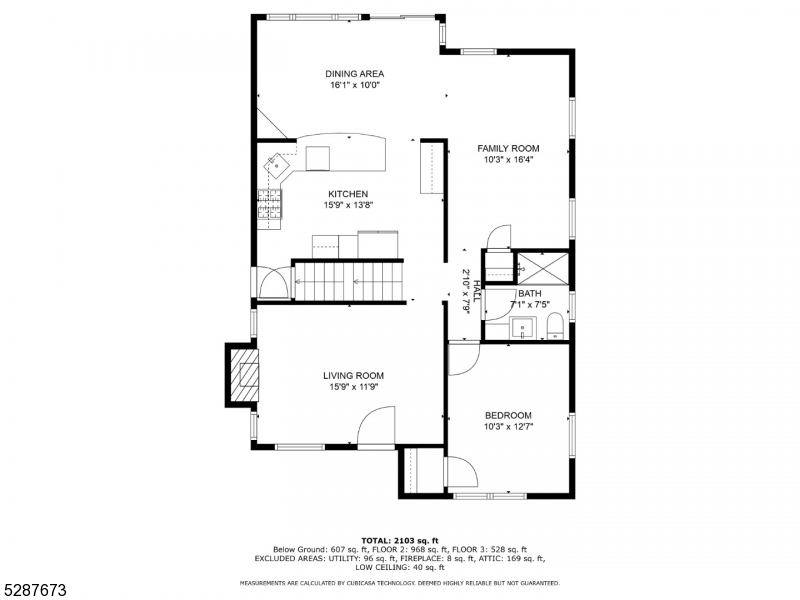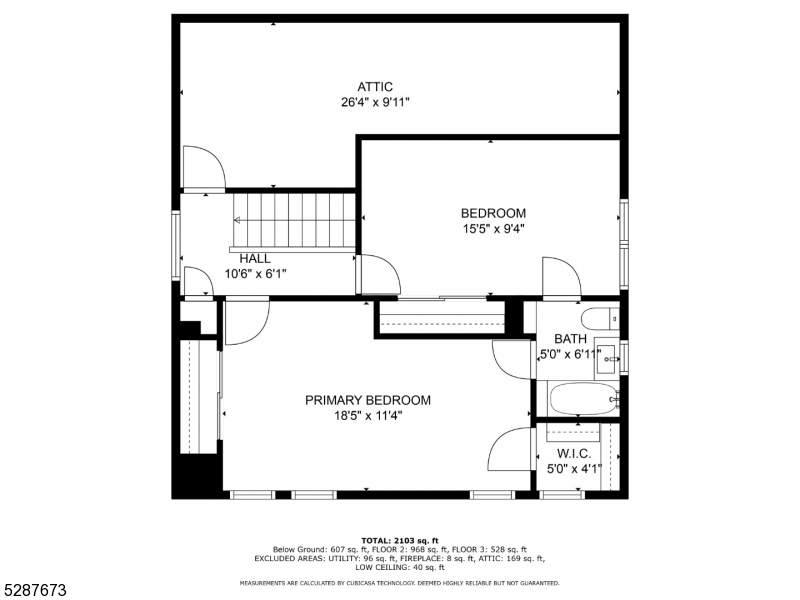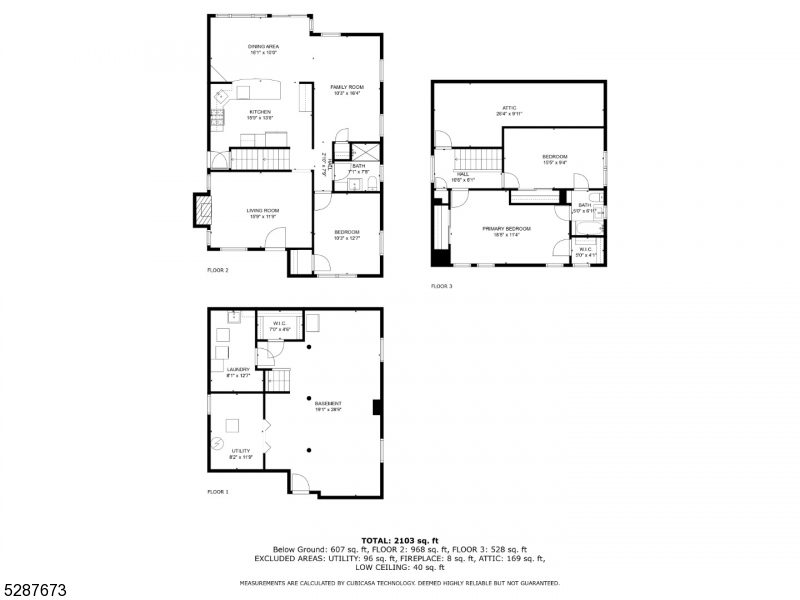26 Hoyt St | Madison Boro
Completely and tastefully renovated in 2017 - this 3 bed, 2 bath home is in move-in condition. The open front porch is a perfect place to sit back and relax - it is everyone's dream! The new owner won't have to do a thing with all new: upscale kitchen, incredible bathrooms, wood flooring, electrical panel, LED lighting, thermostats, roof, Hardie plank siding, windows, finished basement and landscaping. The kitchen boasts white cabinets, quartz countertops, SS appliances and a long breakfast bar - it's a chef's dream and perfect for entertaining. It overlooks the dining room with views of the lush gardens, easily accessible from the french doors.The bathrooms have undergone stunning makeovers, featuring modern vanities, fixtures and elegant tile work. Outside, the backyard is a sanctuary, featuring a deck and a garden that has been lovingly redone, offering a perfect retreat for relaxation or entertaining. Situated on a peaceful lane yet conveniently close to local dining and shopping, this home offers the perfect blend of tranquility and accessibility. Madison is known for its vibrant downtown with a variety of shops, restaurants, library. But did you also know it has a museum that was once Madison's original library and it is home to the Shakespeare Theater! Madison's historic train station brings style to a commute to New York City Penn Station via NJ Transit's Morris Essex Line is a breeze. Don't miss out on this beautifully updated gem in Madison! GSMLS 3902035
Directions to property: Fairview Ave or Central Ave to Hoyt St.

