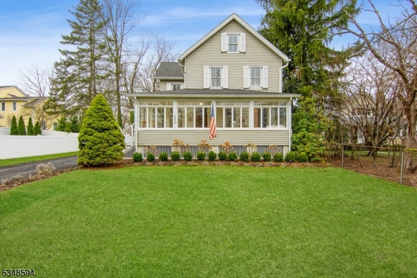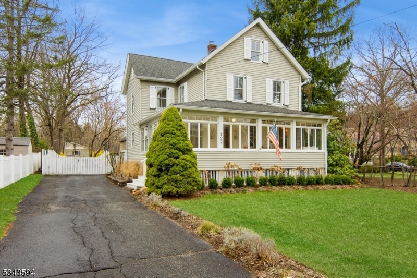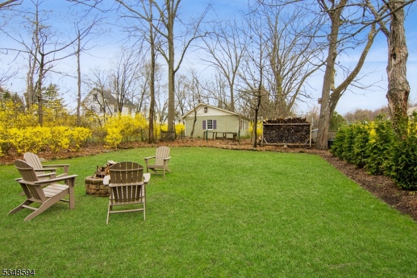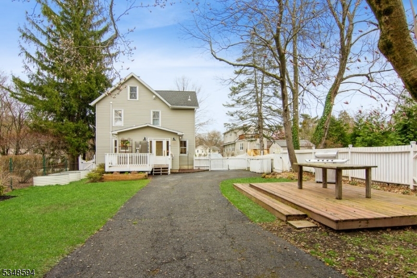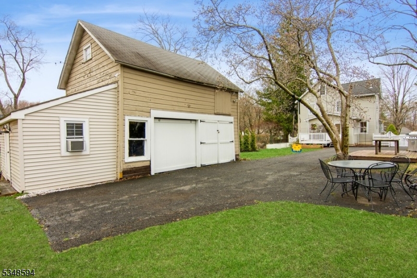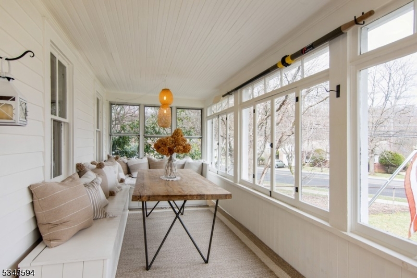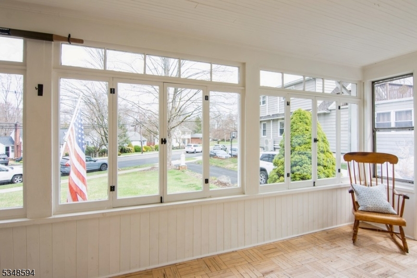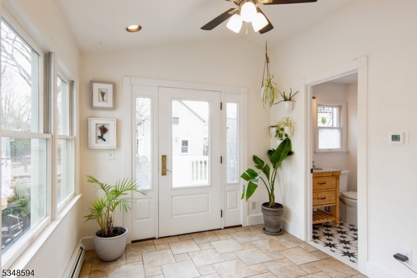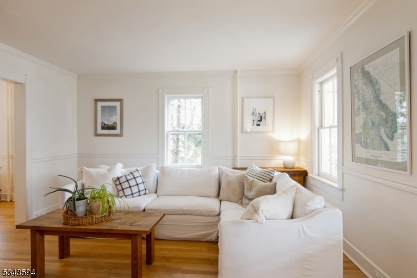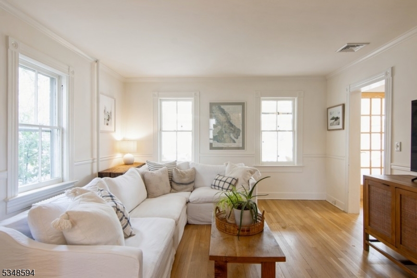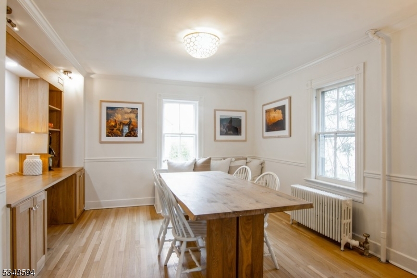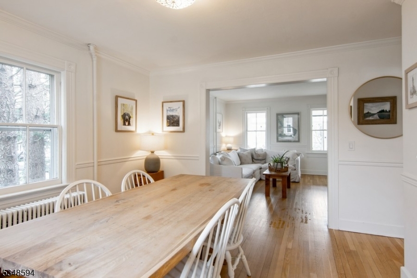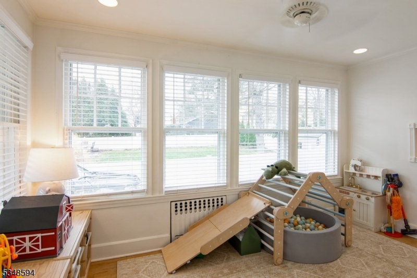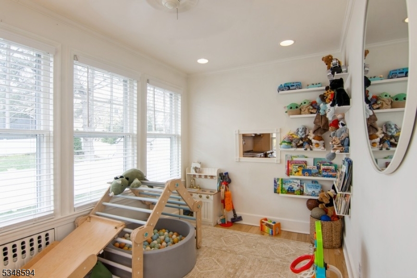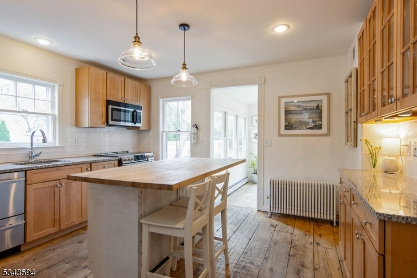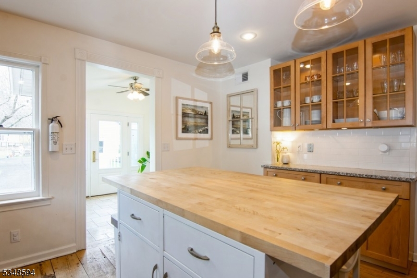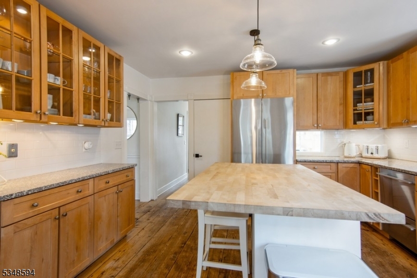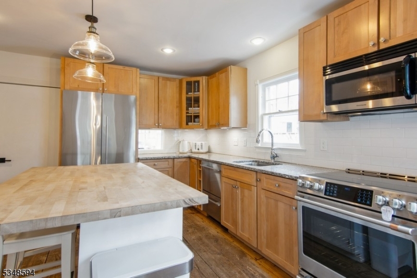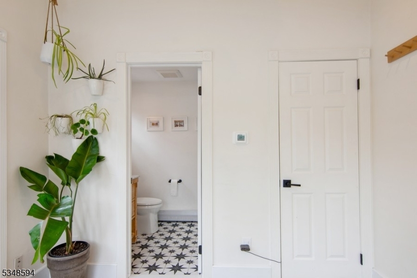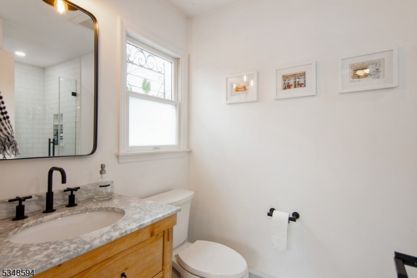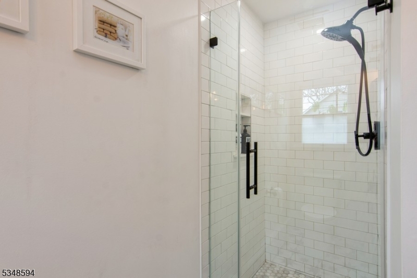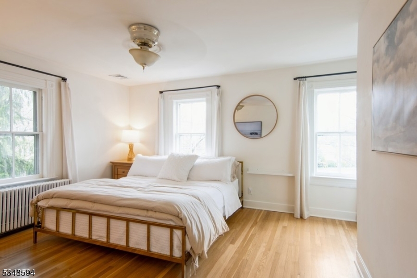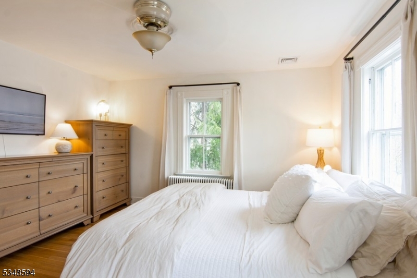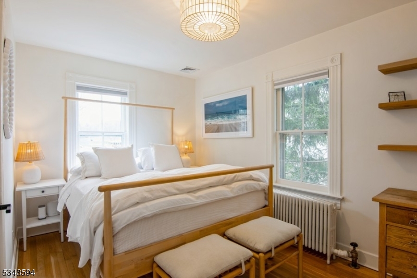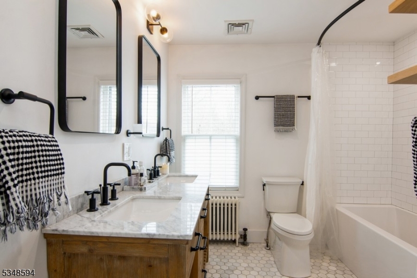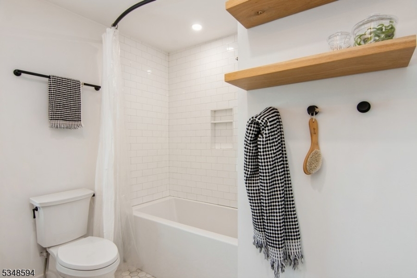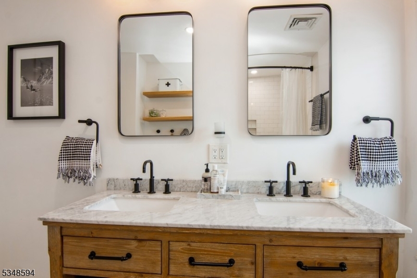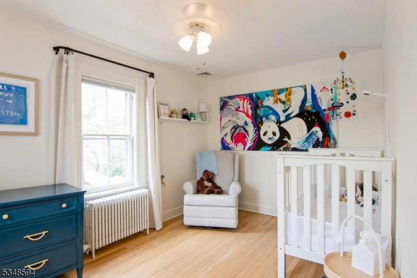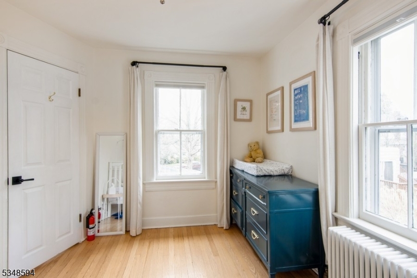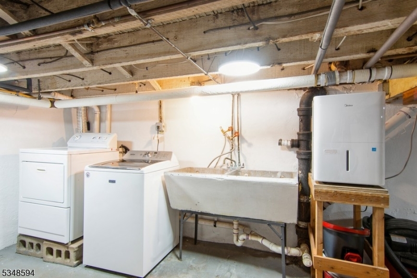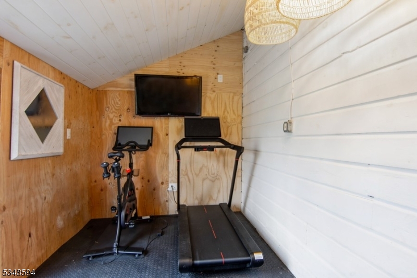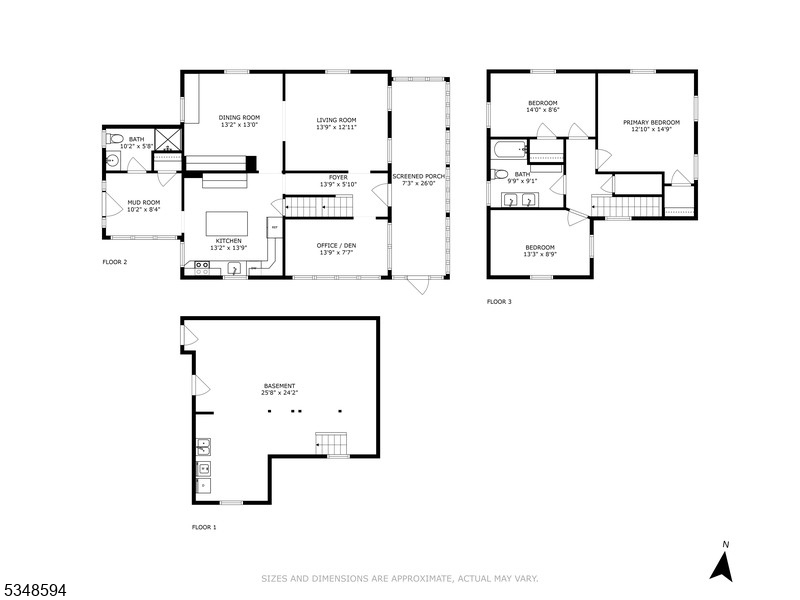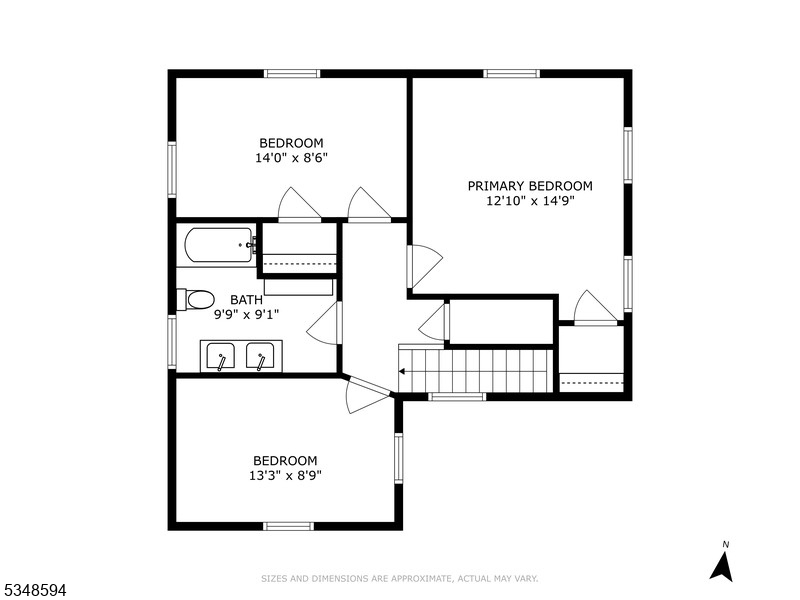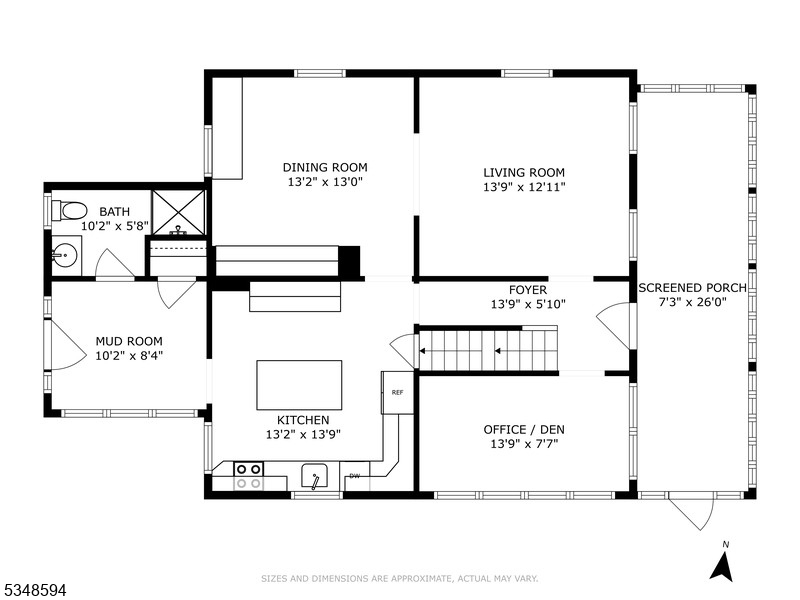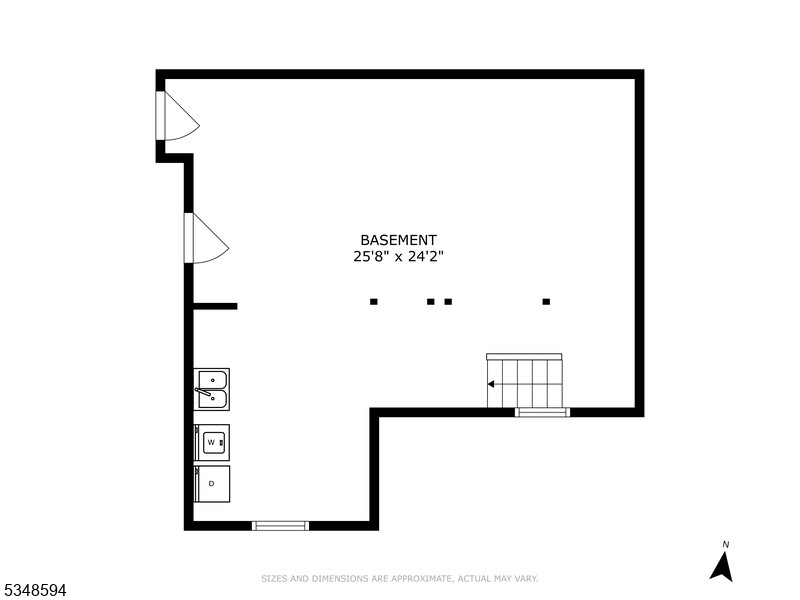122 Central Ave | Long Hill Twp.
This classic Colonial with 3 Bedrooms and 2 baths sits on a spacious fully fenced-in lot just minutes from the train, downtown, and the beloved Stirling Hotel. Full of character and natural light, the home blends updated comfort with cozy, farmhouse-inspired style. A welcoming screened-in front porch leads into a light-filled living room with new oak floors and a warm, easygoing layout. Just beyond, a dining area connects to a sunny kitchen with new appliances, plenty of storage and space to gather. A full bath, mudroom and flexible first-floor den or office complete this level. Upstairs, three additional bedrooms share a second full bath. The basement offers storage and laundry, while a detached 2 car garage with an attached shed can be reimagined as a home gym or creative studio. With outdoor space for everyone and charm in every corner, this is an ideal home for a stylish and spacious place to call home. GSMLS 3957631
Directions to property: Valley Rd to Main Ave to Central Ave or Long Hill Rd to Central Ave
