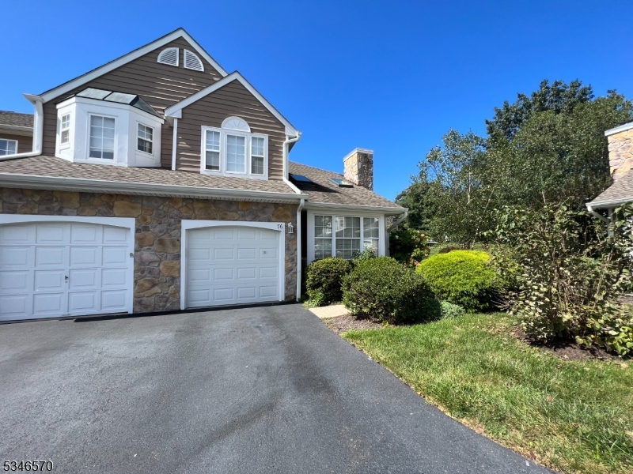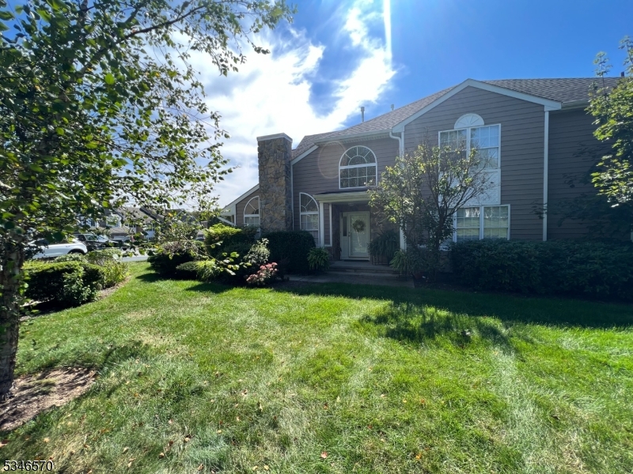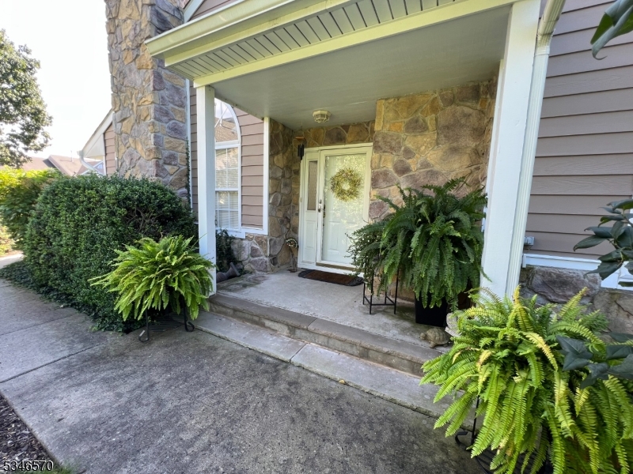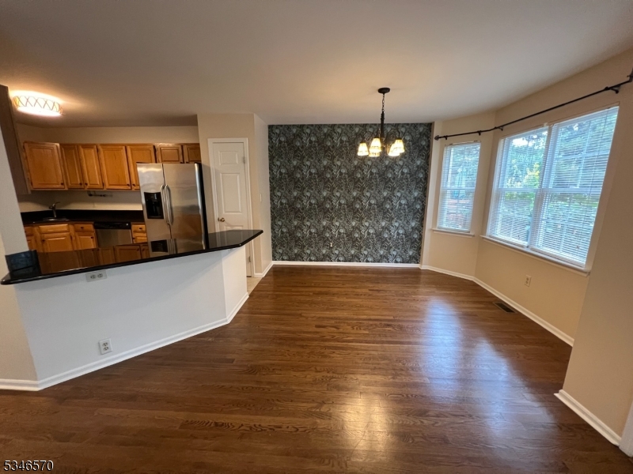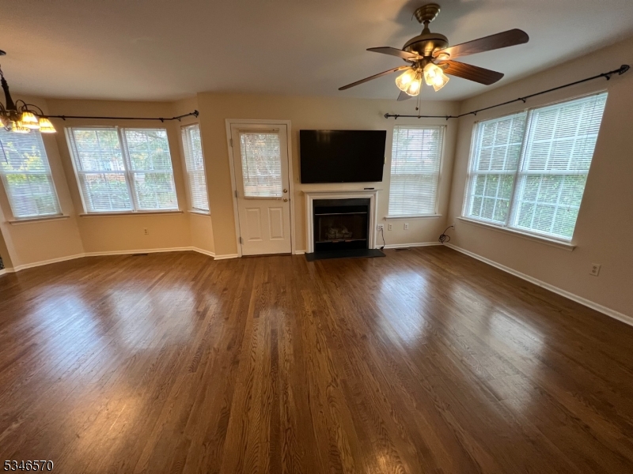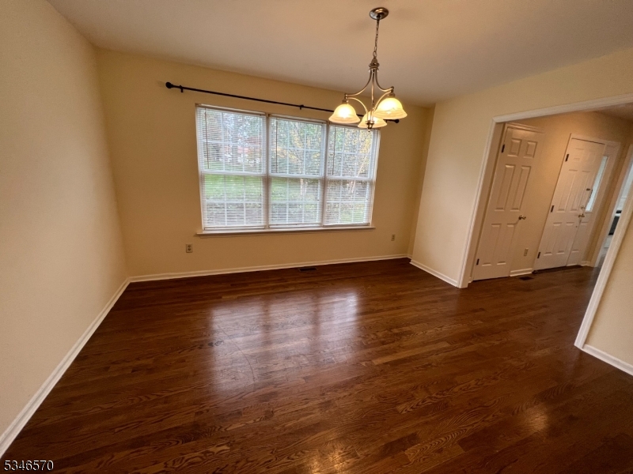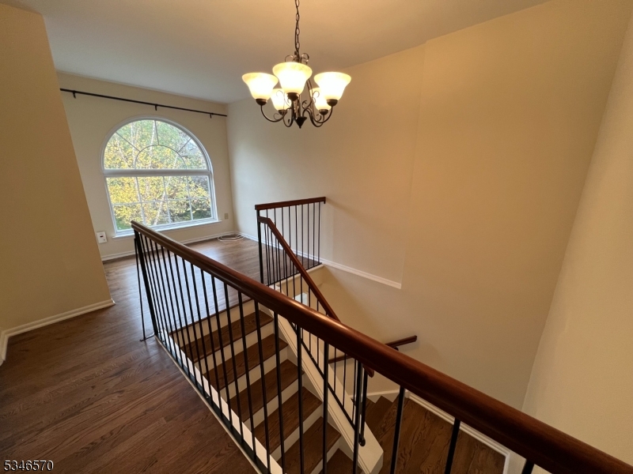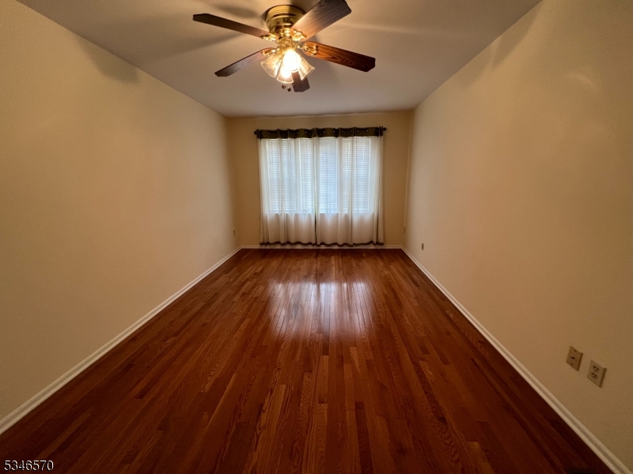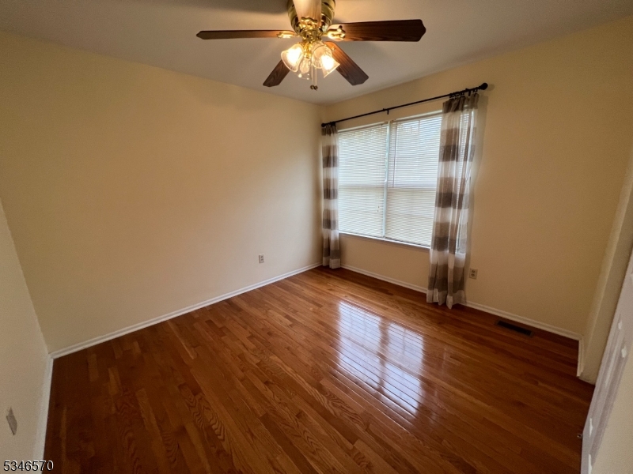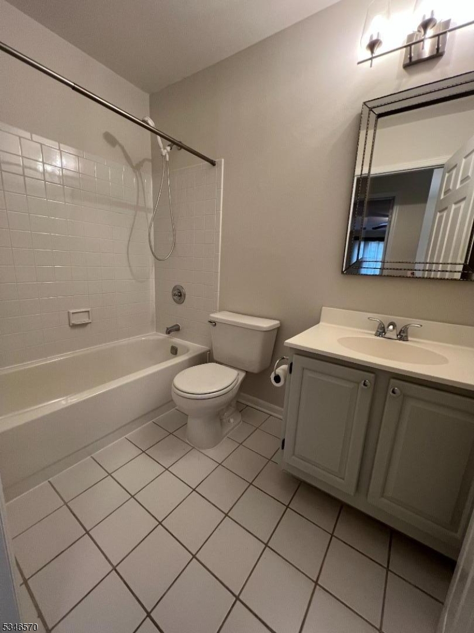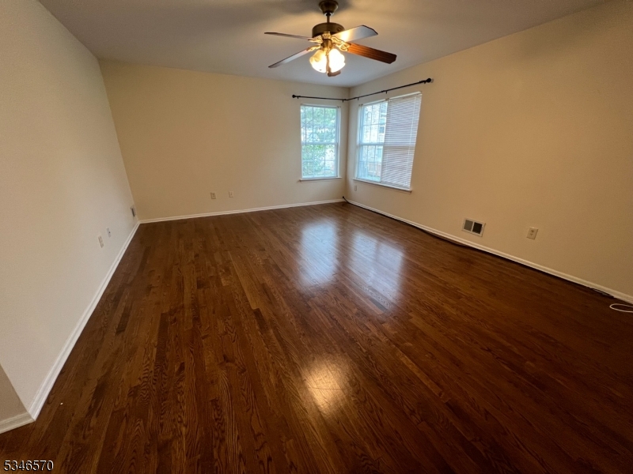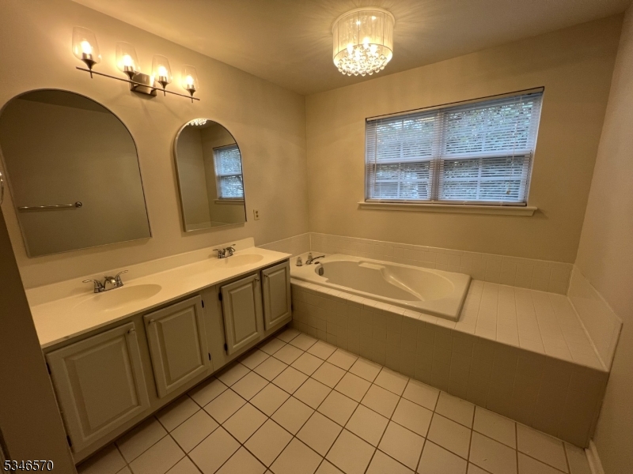76 Knoll Ct | Long Hill Twp.
Beautiful End-Unit Townhome located on a quiet cul-de-sac with 3 levels of finished space! Stone exterior, palladium windows, porch entry, private deck and side yard, 1 car garage. Center Foyer opens to formal Living Room & elegant Dining Room. Living Room features cathedral ceilings and skylights, large Kitchen is open to Family Room with granite counter tops, breakfast bar and Breakfast nook, and offers access to Deck which is perfect for entertaining. 2nd floor offers a Loft, 3 generous sized Bedrooms, including a Master Suite with 2 walk in closets, and an oversized bath featuring double sink & vanity, soaking tub plus separate shower. 1st floor Laundry/Mudroom and Powder Room. Lower Level has enormous recreation room, full bathroom, and a fabulous storage room with build in shelving. Convenient to NYC trains, major highways, and shopping. GSMLS 3957021
Directions to property: Valley Rd to The Knoll, Stonehedge Rd to Knoll Ct
