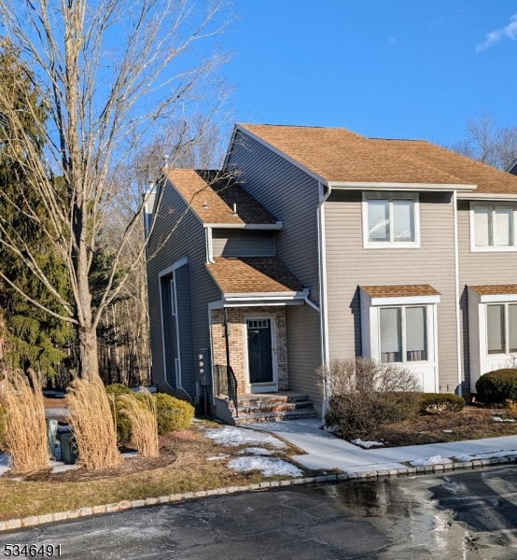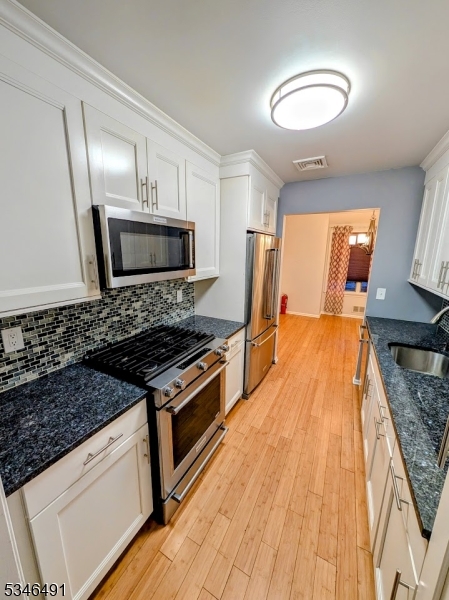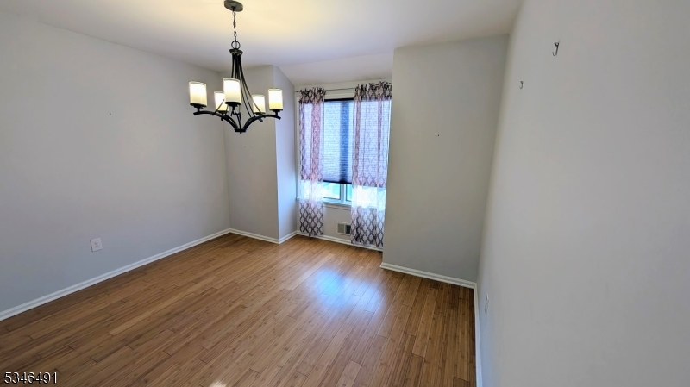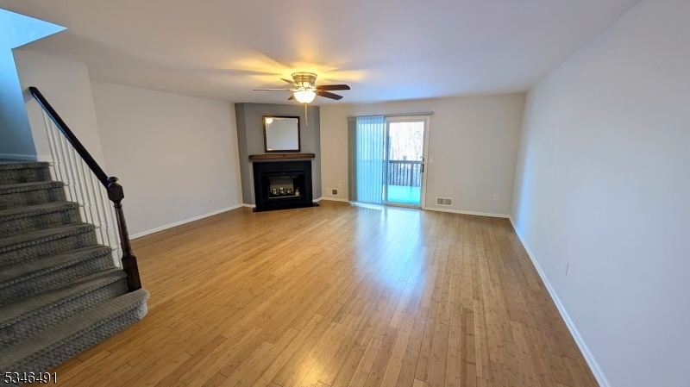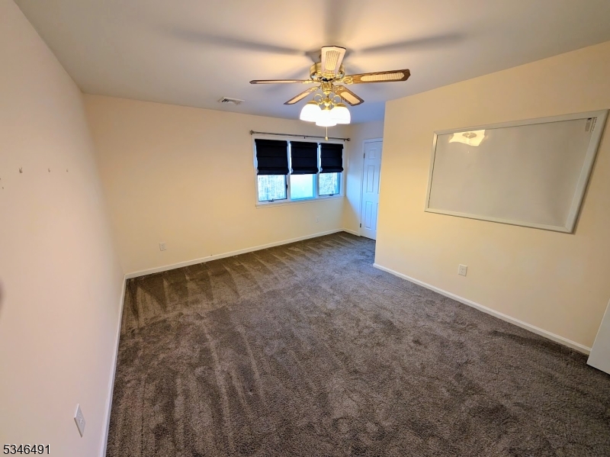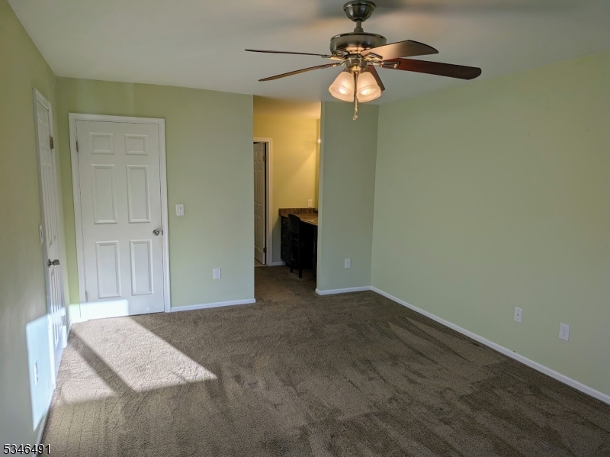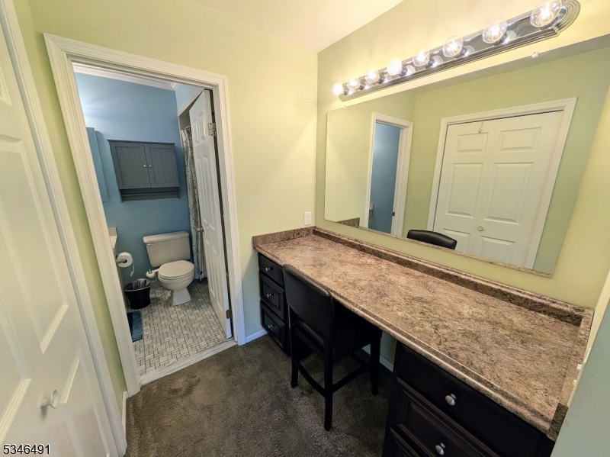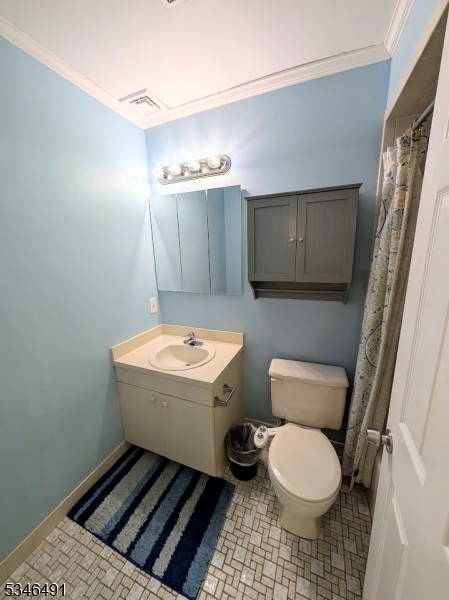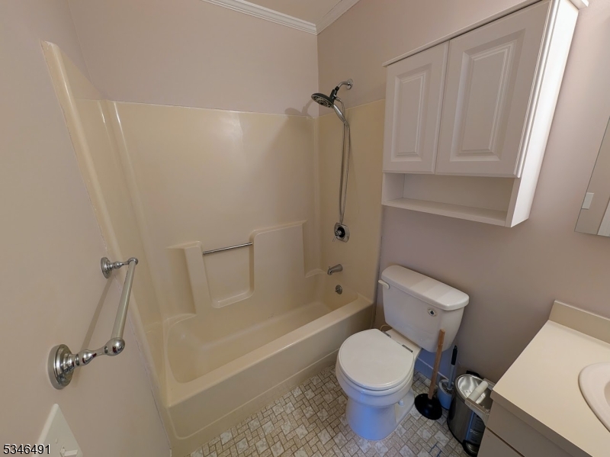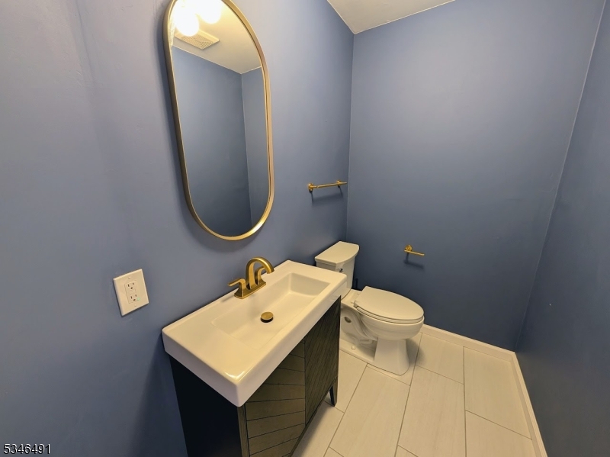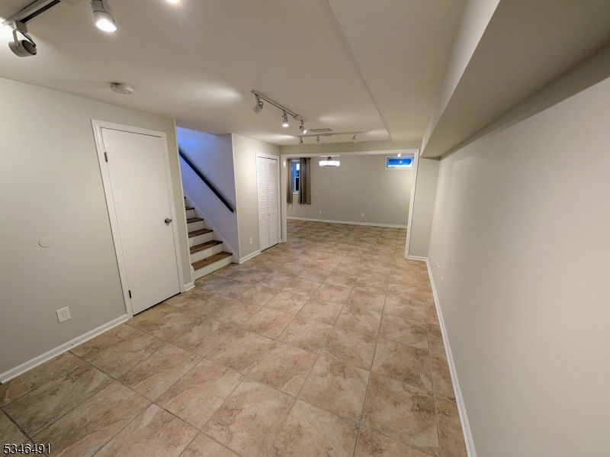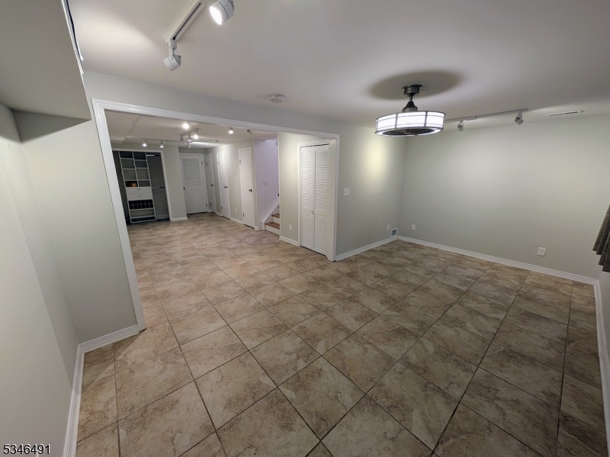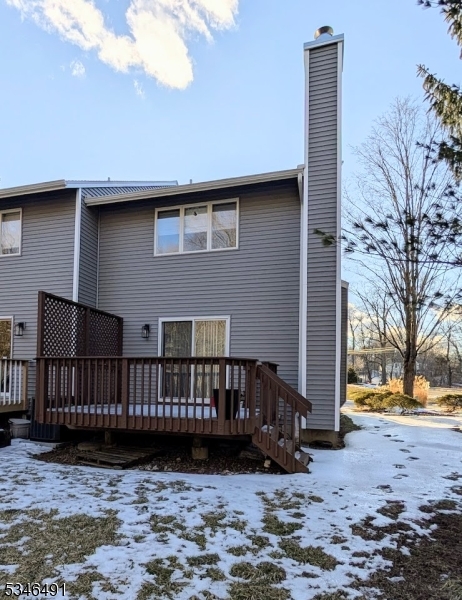351 Valley Rd | Long Hill Twp.
This lovely end unit condo is located in the small Centennial Village community. The exterior and grounds are well maintained with updated vinyl siding (2020, power washed 2024), front stoop masonry and railings (2021), and new sidewalks (2024). Back deck is in excellent condition. All new utilities replaced in 2024: hot water heater, two-stage furnace, central A/C. The main floor is adorned with bamboo flooring and a wood burning fireplace. The updated kitchen features matching stainless Kitchen Aid appliances, granite counter tops, and glass tile backsplash. Powder room is newly updated in 2024. Upstairs has two large bedrooms each with their own private bathrooms and walk-in closets. The master bedroom has a vanity with built-in cabinets for extra storage. Downstairs from the main level is a spacious finished basement, perfect for use as a rec room, home office, and/or exercise area. Don't miss the full bathroom with Jacuzzi tub! The location has multiple convenient transit options for Manhattan commuters. Lakeland Bus lines pickup and drop off on nearby Valley Road. Berkeley Heights train station is less than a mile away for NJ Transit rail service and Boxcar Bus. GSMLS 3953327
Directions to property: Enter by the Centennial Village sign. Unit is last one by the stop sign. Park in an unnumbered spac
