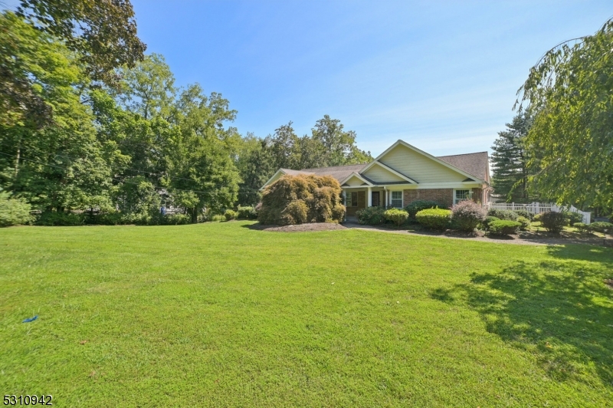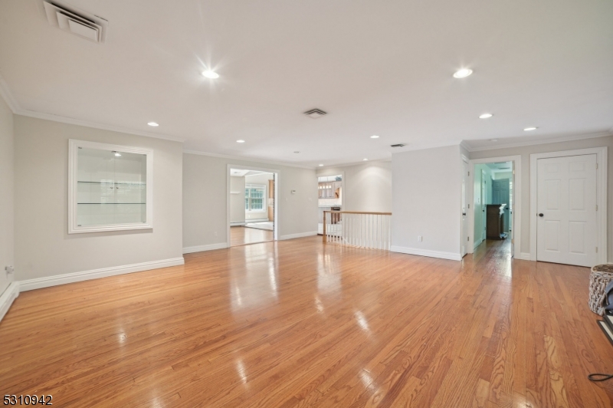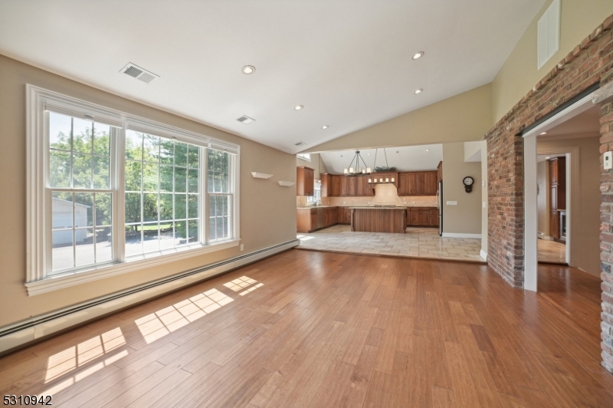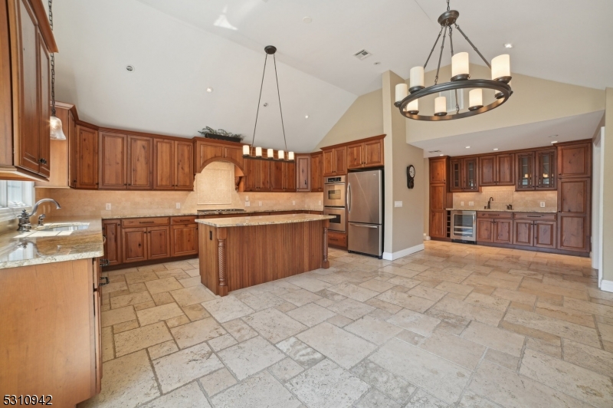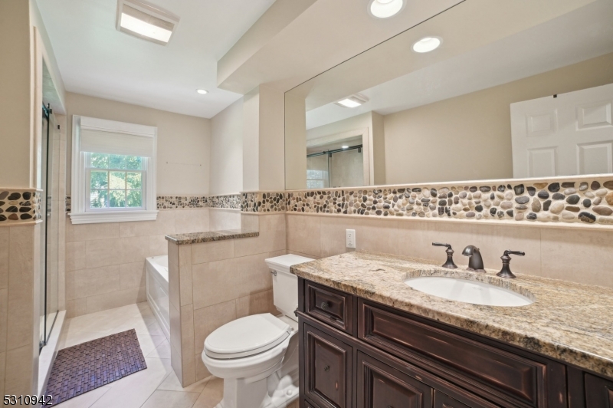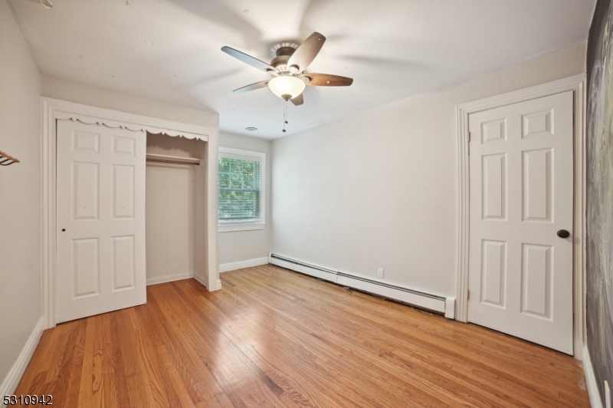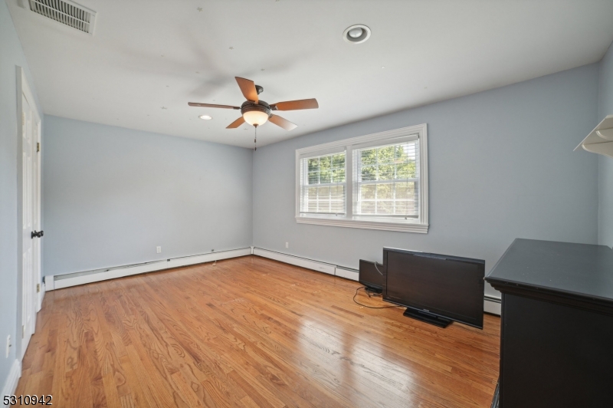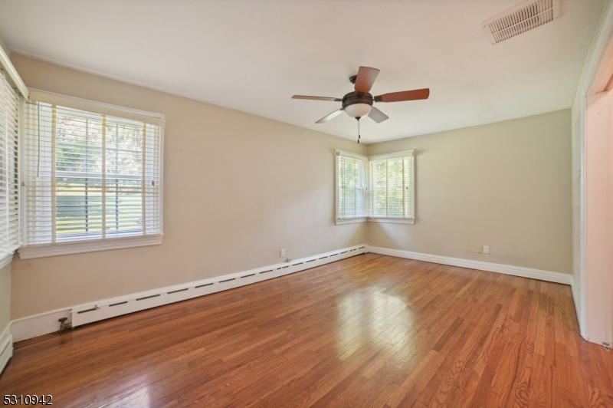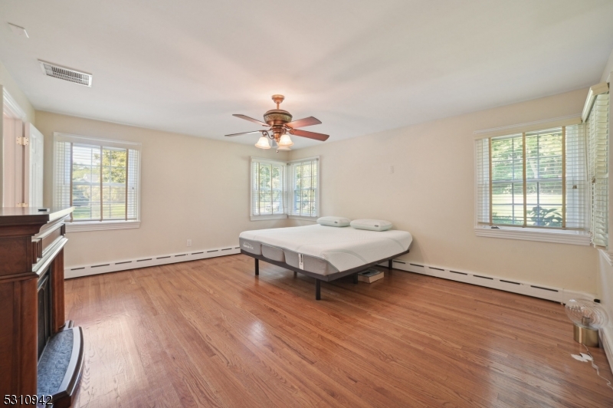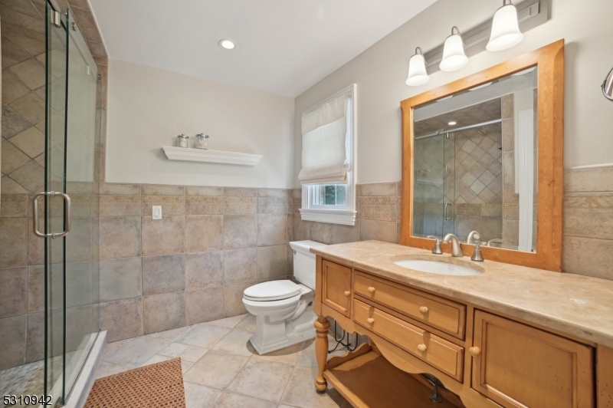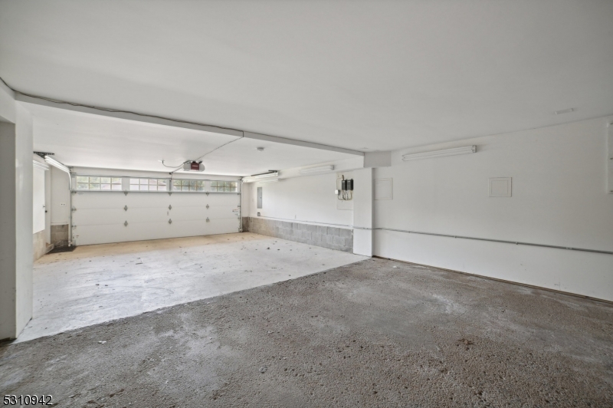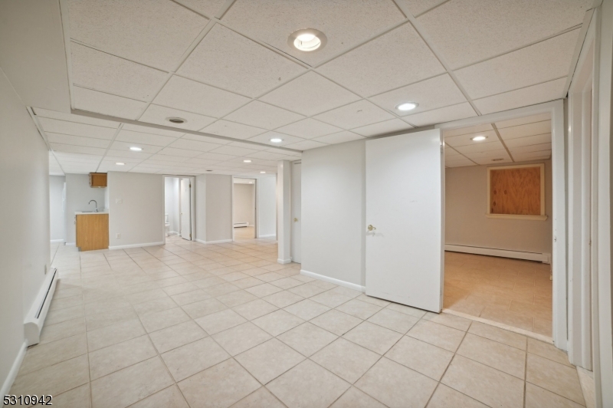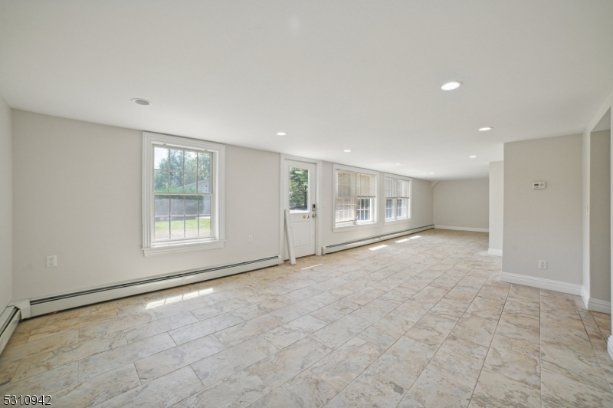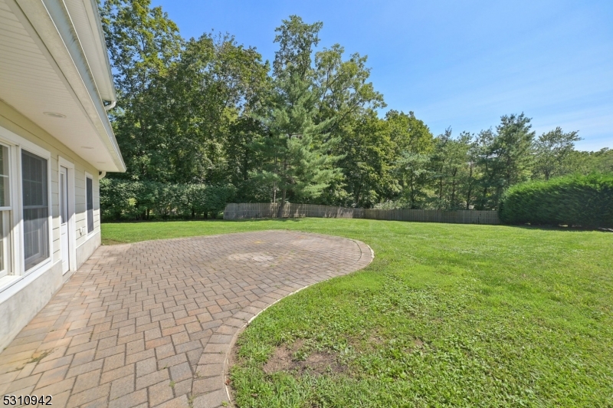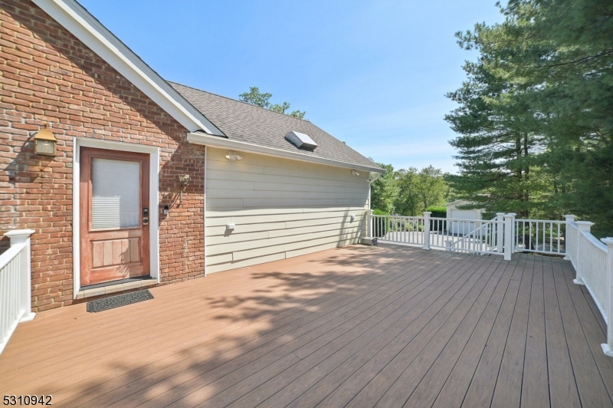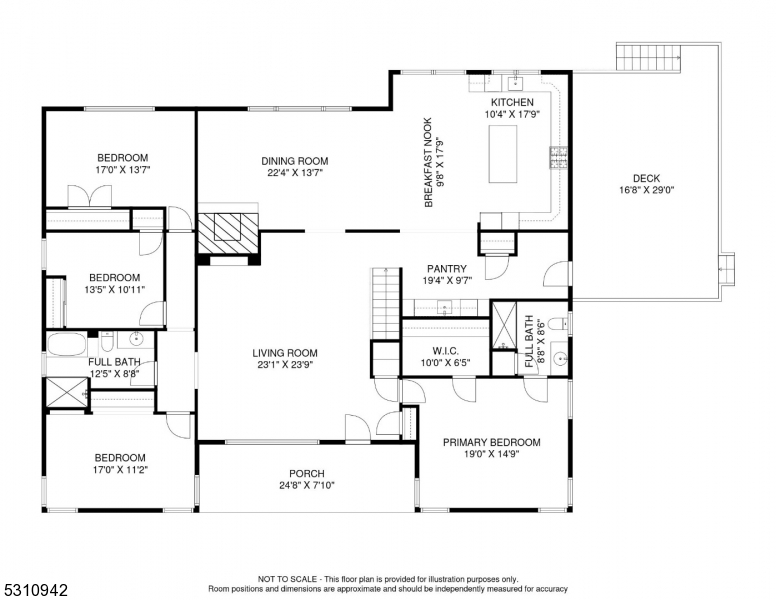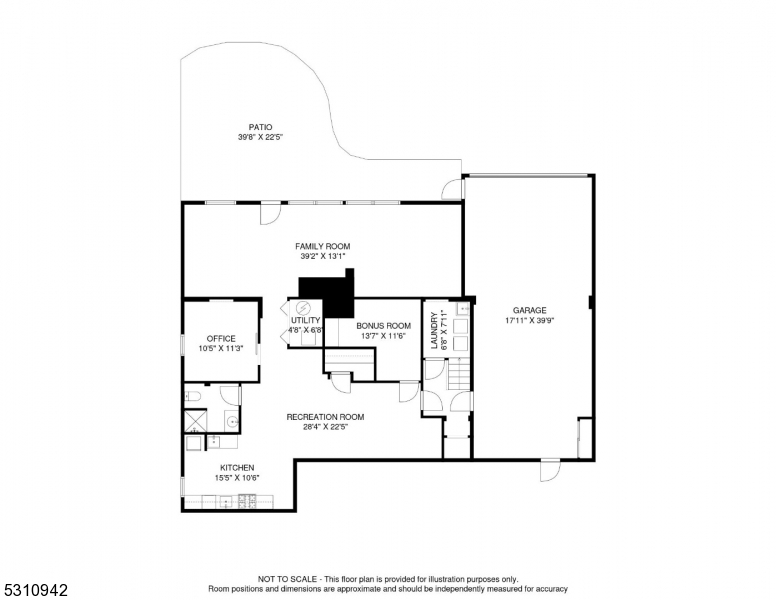95 Long Hill Rd | Long Hill Twp.
Fabulous light and bright 4 bedroom 3 full bath ranch style home on over1.25 acres. Well maintained with top of the line kitchen cabinetry and appliances, wet bar, wine refrigerator, large center island with granite counter tops. Beautiful hardwood floors throughout, high ceilings, lots of recessed lighting, & sliding door out to large 40x18 trex deck. 4 spacious bedroom, primary suite with walk in closet with closet system, and spa like bath. Large living room, perfect for entertaining! Lower level offers over sized rec room, lounge are with second kitchen, also a full bath on this level, & laundry room. Great location, minutes to NYC train and bus service, RT 78 and 287 shopping, restaurants, & malls, top Long Hill Twp School System. Some work to be done to remove debris in back of yard. GSMLS 3922306
Directions to property: River Rd to Long Hill Rd, Gillette
